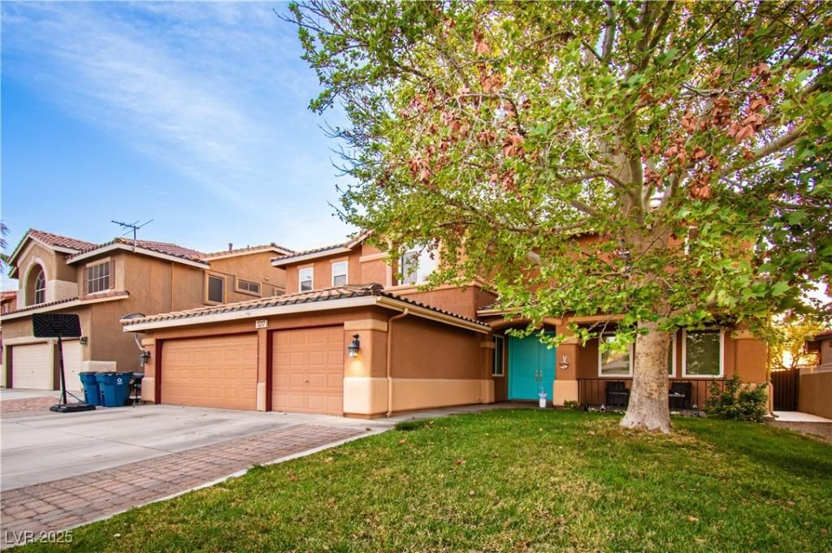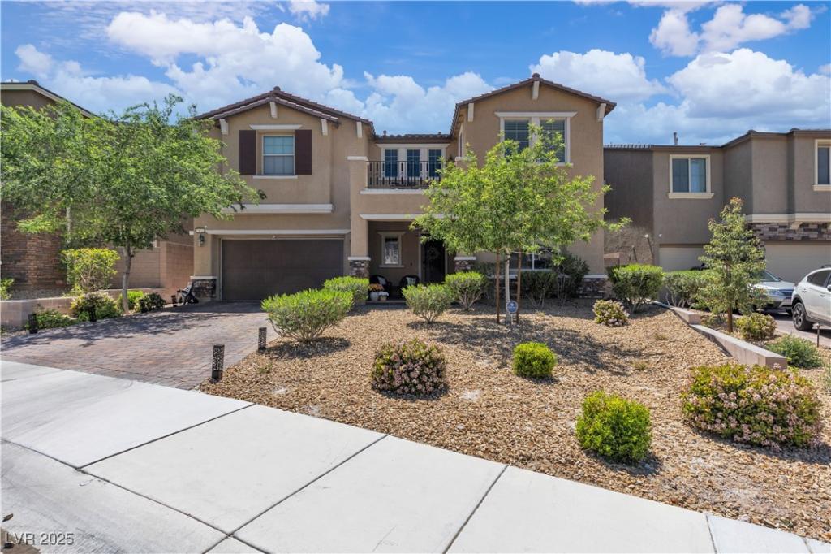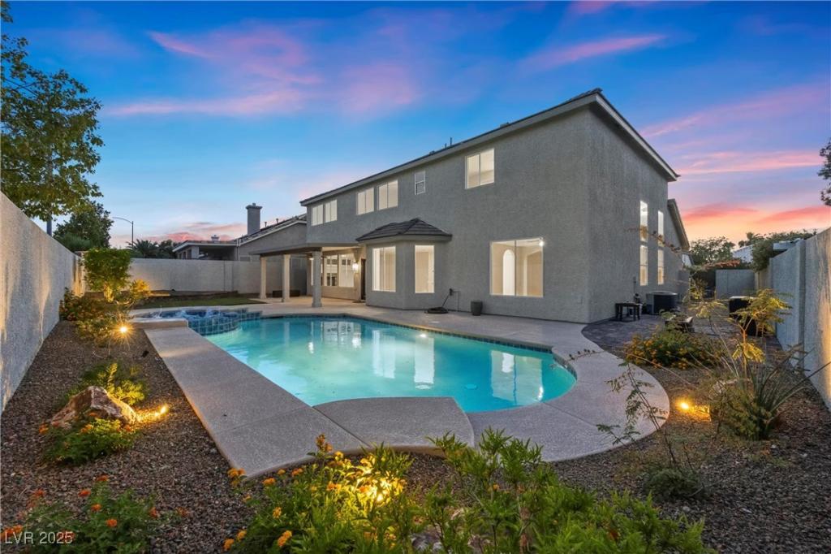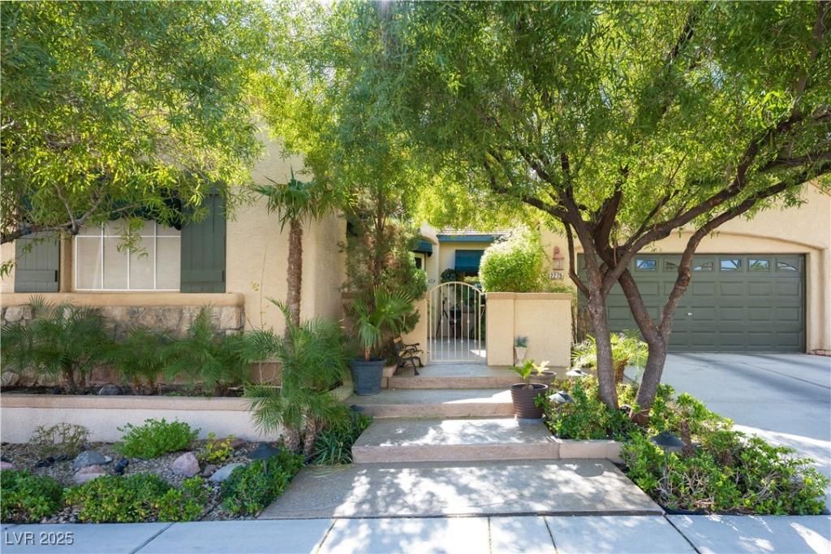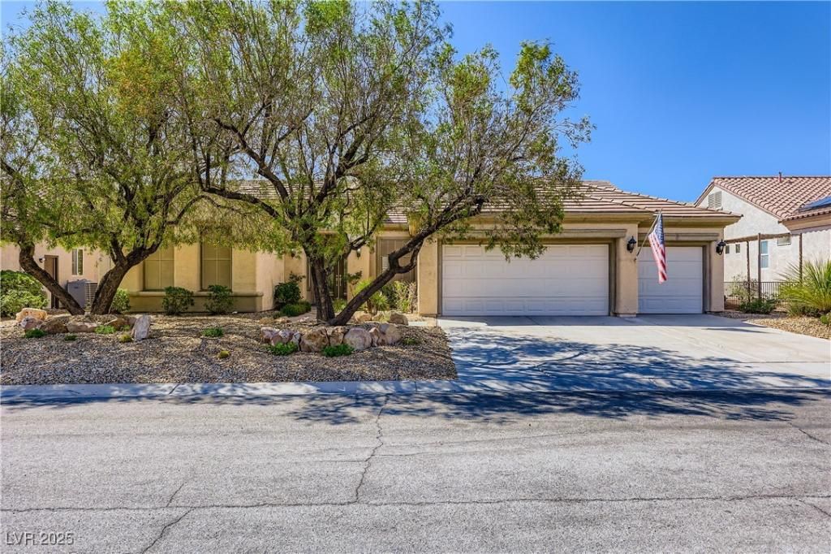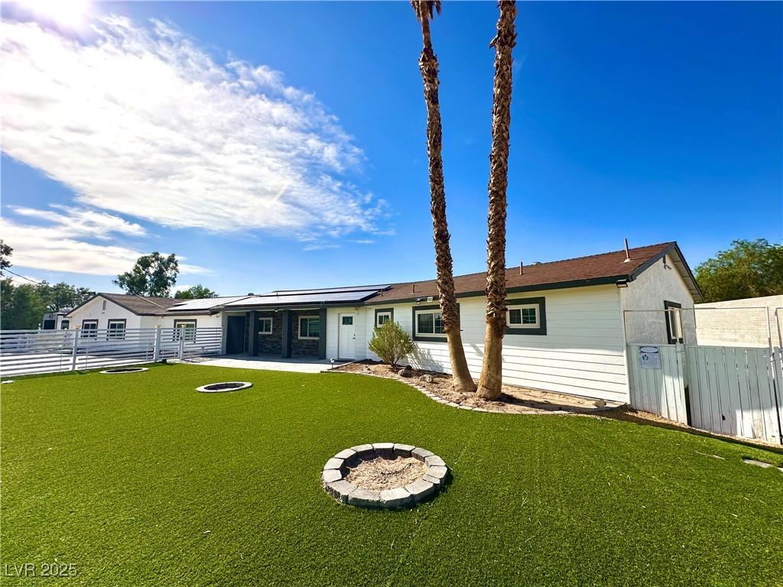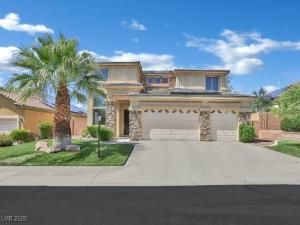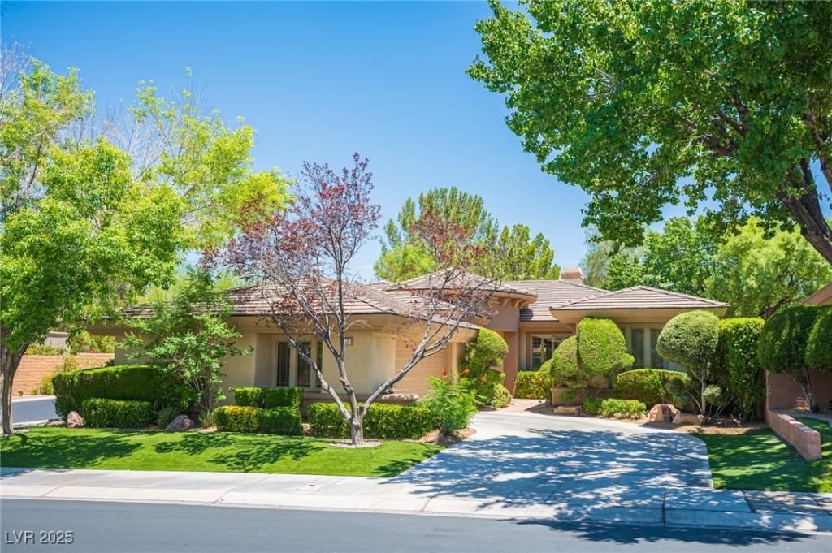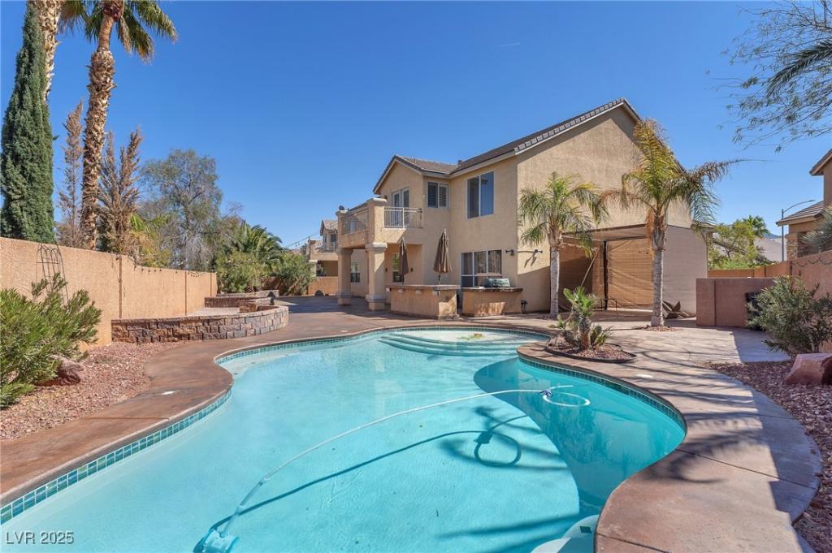**LOWEST $/sq ft in the area**Great 4 bedroom plus den includes full bath & den downstairs*Separate living, dining & family rooms offer great entertaining flexibility*New Upgraded Luxury Vinyl planking flooring t/o & staircase bannisters(2023)*Gourmet kitchen with all upgraded stainless steel appliances included*Kitchen also features a walk-in pantry, nook area and rear staircase for convenience*All new windows t/o(2023)*new water heater(2025)*Large master bedroom with fireplace* Enjoyable master bath w/whirlpool tub,and huge walk-in closet*Large secondary bedrooms*Laundry room upstairs for convenience*Secluded backyard with pool, fruit trees, 2 patios including built-in BBQ with fridge & keo-o-rator included* Great for entertaining*3 car garagew/workbench* A must see!!
Listing Provided Courtesy of BHHS Nevada Properties
Property Details
Price:
$764,900
MLS #:
2669199
Status:
Active
Beds:
4
Baths:
3
Address:
1017 Fairbury Street
Type:
Single Family
Subtype:
SingleFamilyResidence
Subdivision:
Maryland Eastern South #2- By Lewis Homes
City:
Henderson
Listed Date:
Apr 4, 2025
State:
NV
Finished Sq Ft:
3,568
Total Sq Ft:
3,568
ZIP:
89052
Lot Size:
6,534 sqft / 0.15 acres (approx)
Year Built:
1999
Schools
Elementary School:
Taylor, Glen C.,Taylor, Glen C.
Middle School:
Miller Bob
High School:
Coronado High
Interior
Appliances
Built In Gas Oven, Dryer, Gas Cooktop, Disposal, Microwave, Refrigerator, Washer
Bathrooms
2 Full Bathrooms, 1 Three Quarter Bathroom
Cooling
Central Air, Electric, Two Units
Fireplaces Total
2
Flooring
Luxury Vinyl Plank, Marble
Heating
Central, Gas, Multiple Heating Units
Laundry Features
Electric Dryer Hookup, Gas Dryer Hookup, Laundry Room, Upper Level
Exterior
Architectural Style
Two Story
Exterior Features
Built In Barbecue, Barbecue, Patio
Parking Features
Attached, Garage, Garage Door Opener, Inside Entrance, Open
Roof
Tile
Security Features
Security System Owned
Financial
HOA Fee
$75
HOA Frequency
Quarterly
HOA Includes
AssociationManagement
HOA Name
Crystal Glen
Taxes
$3,897
Directions
from Eastern & St Rose Pkwy, go S on Eastern*W on Sunridge Heights*S on Carrollton*W on Cool lilac*S on Riley Brooks*W on Woodflower to Fairbury* House is on the right*
Map
Contact Us
Mortgage Calculator
Similar Listings Nearby
- 2833 Athena Hill Court
Henderson, NV$965,000
0.43 miles away
- 2647 Hourglass Drive
Henderson, NV$950,000
1.35 miles away
- 2285 Moresca Avenue
Henderson, NV$950,000
1.35 miles away
- 2279 Pacini Court
Henderson, NV$950,000
1.30 miles away
- 1637 Wellington Springs Avenue
Henderson, NV$950,000
1.74 miles away
- 2903 Hardin Drive
Henderson, NV$949,990
1.69 miles away
- 2382 Sunburst View Street
Henderson, NV$949,000
0.88 miles away
- 63 Feather Sound Drive
Henderson, NV$940,000
1.65 miles away
- 2566 Antique Blossom Avenue
Henderson, NV$935,000
1.49 miles away

1017 Fairbury Street
Henderson, NV
LIGHTBOX-IMAGES
