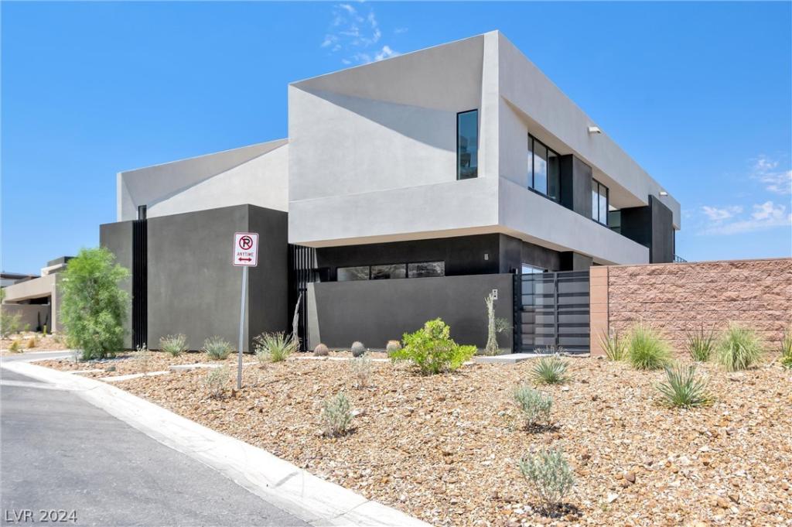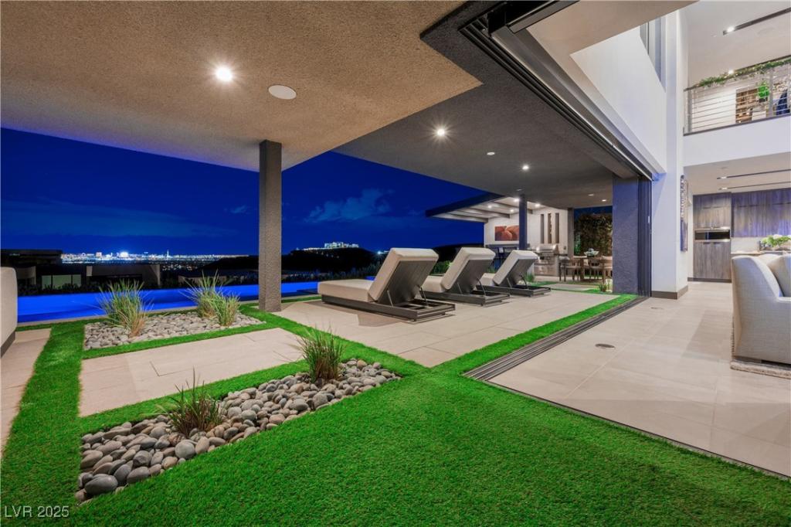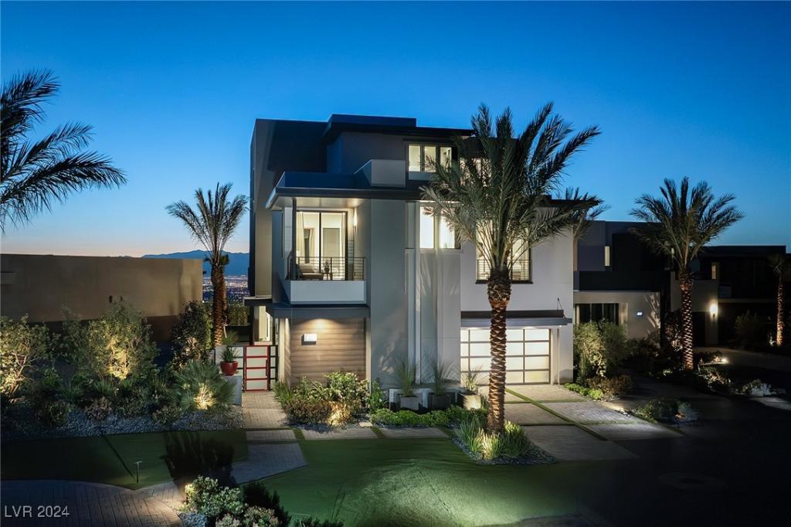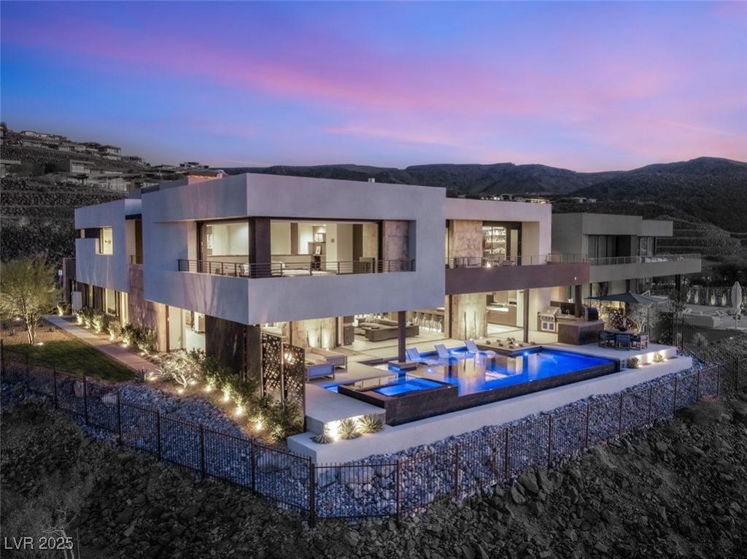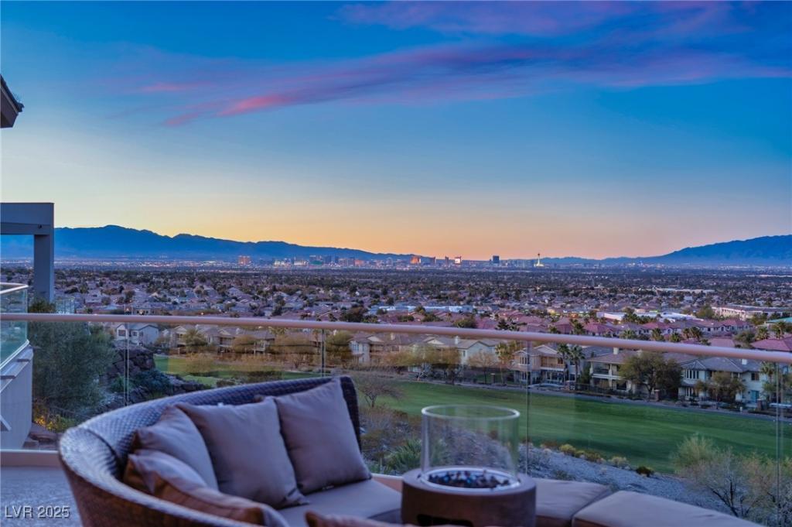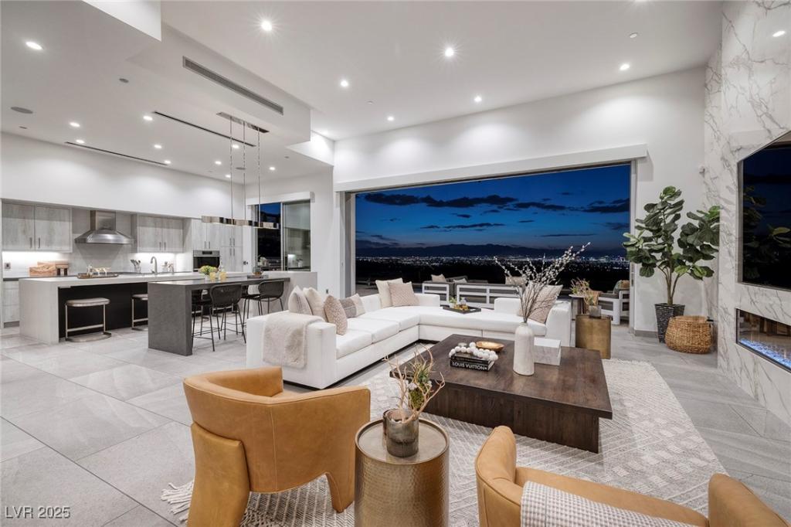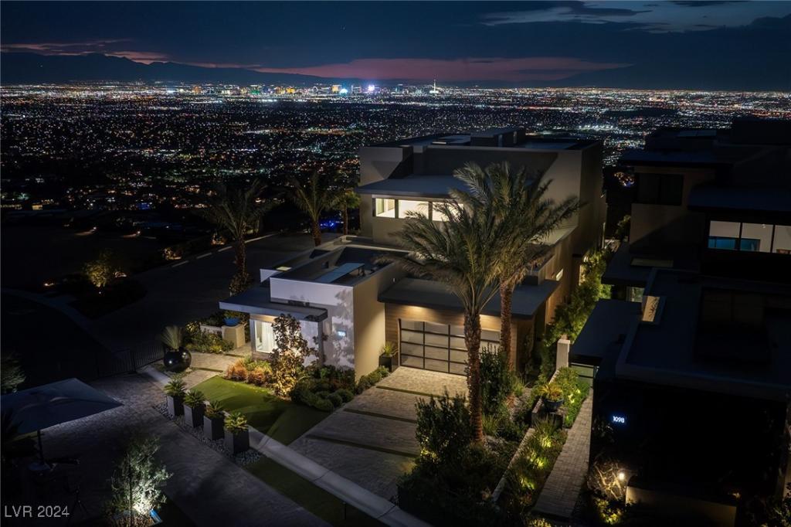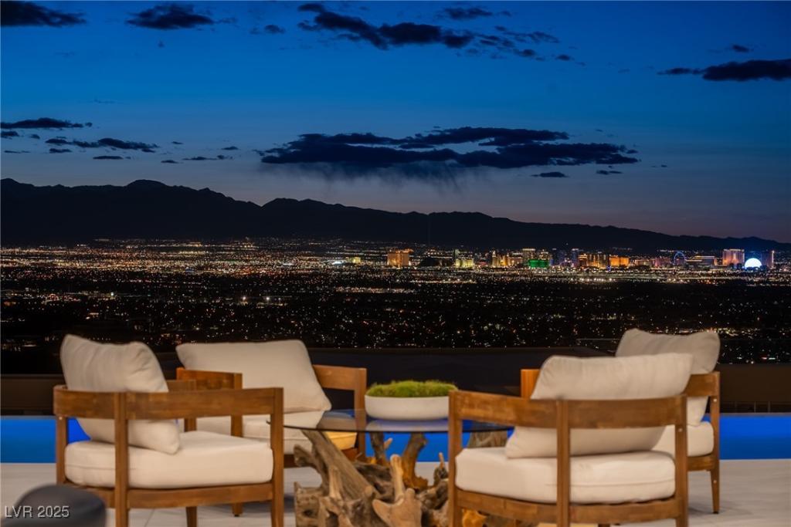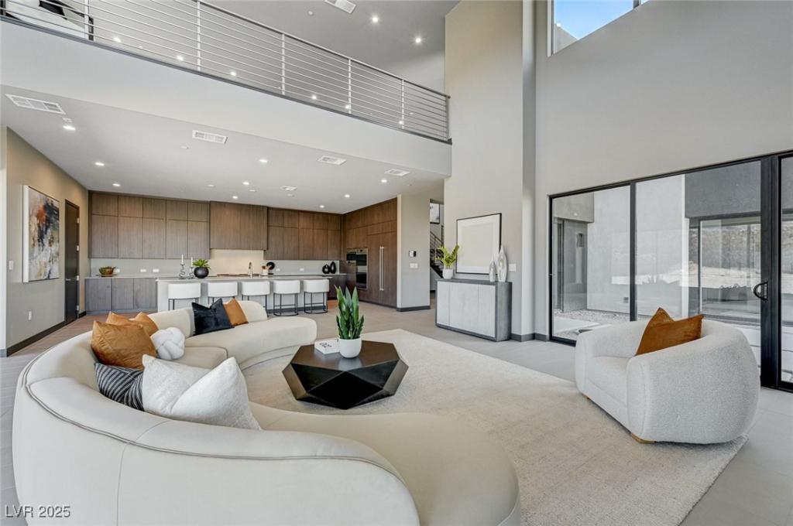This modern home in the prestigious double-gated MacDonald Highlands offers luxury living with breathtaking views of the North Strip, city skyline, golf course, and mountains. It features dual primary suites, three additional ensuite bedrooms, 21 ft high ceilings in the great room, a spacious family room, a formal dining area, and a loft with a wet bar and wine fridge. The rooftop deck and 4-car garage with 10 ft ceilings add to its appeal. The chef’s kitchen is equipped with top-of-the-line Wolf/Subzero appliances, including a 6-burner range, griddle, double ovens, a 72” refrigerator, a reverse osmosis system, and a walk-in pantry.
Other features include an elevator, energy-efficient windows, motorized shades, oversized custom walk-in closets, fiber internet, an EV outlet, and a pool bath.
Please note that the home is undergoing remodeling, with the lap pool, spa, and outdoor area under construction. A credit will be provided to complete the construction contract at closing.
Other features include an elevator, energy-efficient windows, motorized shades, oversized custom walk-in closets, fiber internet, an EV outlet, and a pool bath.
Please note that the home is undergoing remodeling, with the lap pool, spa, and outdoor area under construction. A credit will be provided to complete the construction contract at closing.
Listing Provided Courtesy of Key Realty
Property Details
Price:
$5,650,000
MLS #:
2599303
Status:
Active
Beds:
5
Baths:
7
Address:
602 Dragon Hawk Court
Type:
Single Family
Subtype:
SingleFamilyResidence
Subdivision:
MacDonald Highlands
City:
Henderson
Listed Date:
Jul 12, 2024
State:
NV
Finished Sq Ft:
7,690
Total Sq Ft:
7,690
ZIP:
89012
Year Built:
2023
Schools
Elementary School:
Vanderburg, John C.,Vanderburg, John C.
Middle School:
Miller Bob
High School:
Foothill
Interior
Appliances
Built In Gas Oven, Double Oven, Dryer, Dishwasher, Energy Star Qualified Appliances, Disposal, Gas Range, Microwave, Refrigerator, Water Softener Owned, Tankless Water Heater, Water Purifier, Wine Refrigerator, Washer
Bathrooms
4 Full Bathrooms, 1 Three Quarter Bathroom, 2 Half Bathrooms
Cooling
Central Air, Electric, Two Units
Fireplaces Total
1
Flooring
Carpet, Tile
Heating
Gas, Multiple Heating Units
Laundry Features
Cabinets, Electric Dryer Hookup, Main Level, Sink
Exterior
Architectural Style
Two Story, Custom
Association Amenities
Basketball Court, Country Club, Clubhouse, Dog Park, Fitness Center, Golf Course, Gated, Jogging Path, Barbecue, Playground, Pickleball, Park, Pool, Guard, Spa Hot Tub, Security, Tennis Courts
Community Features
Pool
Construction Materials
Frame, Stucco, Drywall
Exterior Features
Built In Barbecue, Balcony, Barbecue, Courtyard, Deck, Patio, Private Yard, Sprinkler Irrigation
Parking Features
Attached, Epoxy Flooring, Electric Vehicle Charging Stations, Garage, Private
Roof
Flat, Other
Security Features
Prewired, Security System Owned, Fire Sprinkler System
Financial
HOA Fee
$419
HOA Frequency
Monthly
HOA Includes
RecreationFacilities,Security
HOA Name
Macdonald Highlands
Taxes
$40,176
Directions
From Stephanie Gate, go straight, turn right on MacDonald Ranch, left on Sleeping Dragon, and right on Dragon Glen/Solitude Ridge. You will see Dragon Hawk.
Map
Contact Us
Mortgage Calculator
Similar Listings Nearby
- 1786 Diamond Rim Court
Henderson, NV$6,850,000
0.72 miles away
- 619 Overlook Rim Drive
Henderson, NV$6,800,000
1.09 miles away
- 805 Magnum Cliff Court
Henderson, NV$6,587,000
0.76 miles away
- 1480 Macdonald Ranch Drive
Henderson, NV$5,999,999
0.24 miles away
- 1 Boulderback Drive
Henderson, NV$5,950,000
0.79 miles away
- 1100 Spirit Rock Drive
Henderson, NV$5,750,000
1.05 miles away
- 667 Palisade Rim Drive
Henderson, NV$5,495,000
0.93 miles away
- 1469 Dragon Stone Place
Henderson, NV$5,450,000
0.03 miles away

602 Dragon Hawk Court
Henderson, NV
LIGHTBOX-IMAGES
