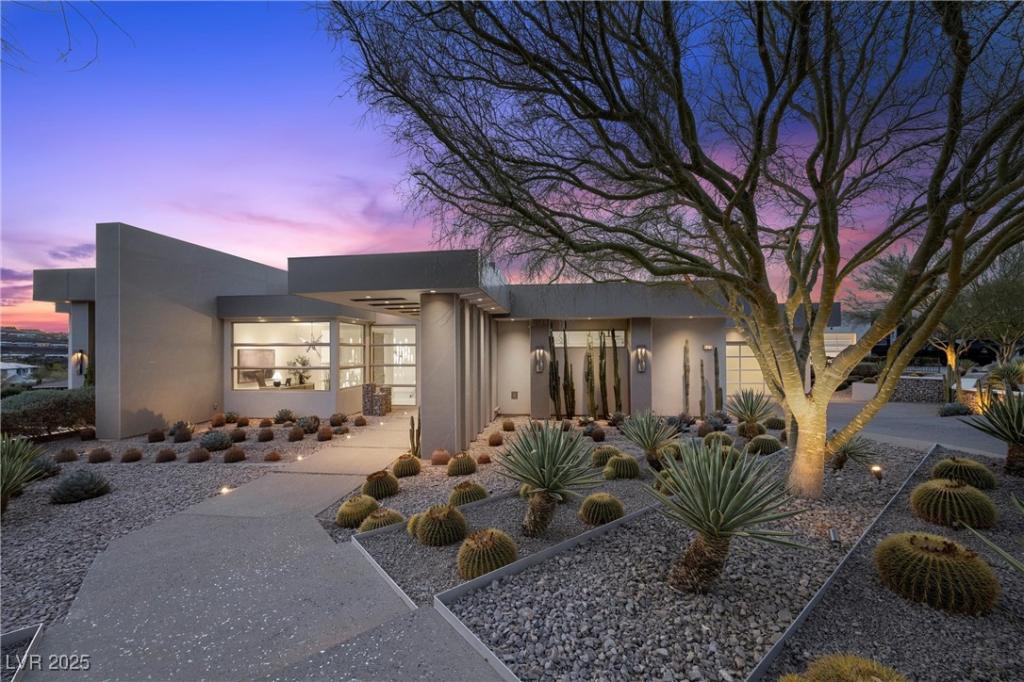Enjoy living in the lap of luxury with this contemporary Richard Luke Design, built by Canyon Creek Custom Homes. This home is perfect for the buyer who appreciates high-end, custom construction and modern, artistic finishes. Located on hole 15 of the esteemed DragonRidge Golf Course, this home boasts unobstructed Las Vegas Strip views from almost every window, as well as spectacular sunrises, sunsets, and picturesque views of snow covered Mt.Charleston. Endless custom details include infinity edge pool on main level, 10′ custom built glass paneled front door, Wolf appliances, Sub Zero wine storage, porcelain floors and marble counters, 14′ ceilings, custom designed lighting, cantilever floating staircase, Savant and Lutron home automation, custom cabinets, floor to ceiling marble fireplaces, home theater with massive 145” screen, pocket doors with large patios for indoor/outdoor living. Located on a cul-de-sac for privacy, and walking distance to the clubhouse. Offered fully furnished
Property Details
Price:
$6,475,000
MLS #:
2667317
Status:
Active
Beds:
4
Baths:
6
Type:
Single Family
Subtype:
SingleFamilyResidence
Subdivision:
Macdonald Highlands Planning Areas 20 & 18 Phase 1
Listed Date:
Mar 22, 2025
Finished Sq Ft:
6,100
Total Sq Ft:
6,100
Lot Size:
16,988 sqft / 0.39 acres (approx)
Year Built:
2019
Schools
Elementary School:
Brown, Hannah Marie,Brown, Hannah Marie
Middle School:
Miller Bob
High School:
Foothill
Interior
Appliances
Built In Electric Oven, Convection Oven, Double Oven, Dryer, Dishwasher, Energy Star Qualified Appliances, Gas Cooktop, Disposal, Hot Water Circulator, Instant Hot Water, Microwave, Refrigerator, Water Softener Owned, Tankless Water Heater, Warming Drawer, Water Purifier, Wine Refrigerator, Washer
Bathrooms
4 Full Bathrooms, 2 Half Bathrooms
Cooling
Central Air, Electric, Energy Star Qualified Equipment, High Efficiency, Refrigerated
Fireplaces Total
2
Flooring
Marble
Heating
Central, Gas, High Efficiency, Multiple Heating Units
Laundry Features
Gas Dryer Hookup, Main Level, Laundry Room
Exterior
Architectural Style
Two Story
Association Amenities
Basketball Court, Country Club, Clubhouse, Dog Park, Fitness Center, Golf Course, Gated, Playground, Pickleball, Park, Pool, Guard, Spa Hot Tub, Tennis Courts
Community Features
Pool
Exterior Features
Built In Barbecue, Balcony, Barbecue, Private Yard, Sprinkler Irrigation
Parking Features
Attached, Epoxy Flooring, Finished Garage, Garage, Private, Storage, Workshop In Garage
Roof
Flat
Security Features
Prewired, Security System Owned, Fire Sprinkler System, Gated Community
Financial
HOA Fee
$330
HOA Frequency
Monthly
HOA Name
Macdonald Highlands
Taxes
$22,467
Directions
Located in MacDonald Highlands. Valle Verde Entrance.
Follow MacDonald Ranch Drive. Turn left on Majestic Rim Dr. House is on your left.
Map
Contact Us
Mortgage Calculator
Similar Listings Nearby

629 Majestic Rim Drive
Henderson, NV

