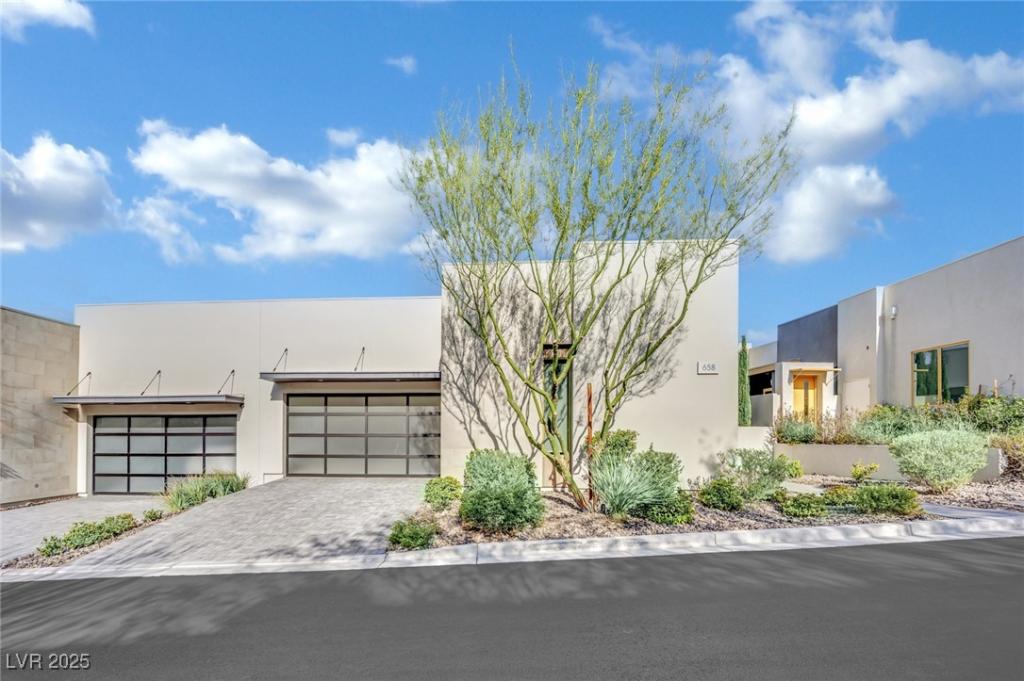Welcome to this beautifully appointed 3-bed, 3.5 bath home in the highly sought-after Vu Point community of Christopher Homes at MacDonald Highlands. With 3,024 sqft of luxurious living space, this property offers a seamless blend of comfort, modern finishes, and breathtaking views. As you step inside, past the private courtyard, you’re greeted by an open floor plan that maximizes space and natural light, creating an inviting and airy atmosphere. The kitchen is perfect for entertaining, with high-end finishes, large island, and top-of-the-line stainless steel appliances. Spectacular views from the kitchen, dining room, living room, and primary bedroom, showcasing the vibrant city skyline, iconic Las Vegas Strip, mountains, and the Dragon Ridge golf course that are always at your fingertips with electric shades. The primary suite features a walk-in shower, soaking tub, and large walk-in closet. Each of the bedrooms are equally spacious, offering walk-in closets and their own bathrooms.
Property Details
Price:
$2,400,000
MLS #:
2724377
Status:
Active
Beds:
3
Baths:
4
Type:
Single Family
Subtype:
SingleFamilyResidence
Subdivision:
Macdonald Highlands Planning Area 7 Phase2C Amd
Listed Date:
Oct 5, 2025
Finished Sq Ft:
3,024
Total Sq Ft:
3,024
Lot Size:
7,405 sqft / 0.17 acres (approx)
Year Built:
2020
Schools
Elementary School:
Brown, Hannah Marie,Brown, Hannah Marie
Middle School:
Miller Bob
High School:
Foothill
Interior
Appliances
Built In Electric Oven, Dryer, Dishwasher, Gas Cooktop, Disposal, Microwave, Refrigerator, Water Softener Owned, Washer
Bathrooms
1 Full Bathroom, 2 Three Quarter Bathrooms, 1 Half Bathroom
Cooling
Central Air, Electric
Fireplaces Total
2
Flooring
Carpet, Tile
Heating
Central, Gas
Laundry Features
Electric Dryer Hookup, Main Level, Laundry Room
Exterior
Architectural Style
One Story
Association Amenities
Basketball Court, Country Club, Clubhouse, Dog Park, Fitness Center, Golf Course, Gated, Playground, Pickleball, Park, Pool, Guard, Spa Hot Tub, Security, Tennis Courts
Community Features
Pool
Exterior Features
Barbecue, Courtyard, Patio, Sprinkler Irrigation
Parking Features
Attached, Epoxy Flooring, Garage, Garage Door Opener, Inside Entrance, Private, Storage
Roof
Flat
Security Features
Fire Sprinkler System, Gated Community
Financial
HOA Fee
$449
HOA Frequency
Monthly
HOA Includes
Security
HOA Name
McDonald Highlands
Taxes
$10,679
Directions
From 215 S, go South on Valle Verde to MacDonald Highlands Guard Gate. MacDonald Ranch Dr to Sleeping Dragon, Right-Dragon Peak, Left-Falcon Summit.
Map
Contact Us
Mortgage Calculator
Similar Listings Nearby

658 Falcon Summit Court
Henderson, NV

