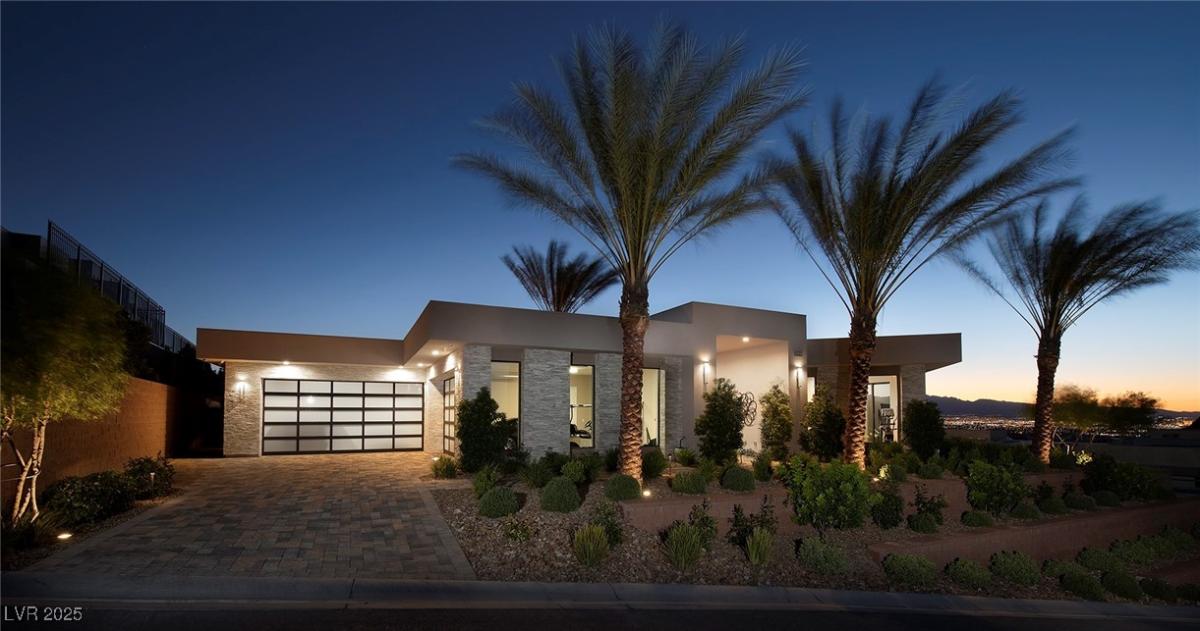Richard Luke, AIA Modern One Story 4 Bed + Office | 5 Bath | 4 Car | .52 Acres | Full Strip Views |Indoor & Outdoor Art Gallery | Roof Deck | Infinity Pool & Infinity Pool & Spa | Wine Bar & Glass Wine Room| Office | Flex Space | Outdoor Kitchen and Fire Lounge | Indoor-Outdoor Art Galleries | Soaring 16’ Ceilings | Pocket Doors | Multiple Terraces | Modern Hues | Linear Fireplaces | Porcelain Floors | Wolf & SubZero Kitchen | High Gloss Contemporary Cabinetry | Waterfall Countertops| Room for Piano and Flex Space Room.
In prestigious and exclusive in Henderson, MacDonald Highlands. Private Members-Only Country Club Lifestyle w/full Amenities: Championship Golf Course; Fitness Center, Tennis & Swim Complex, Clubhouse Bar & Dining. Furniture is optional.
In prestigious and exclusive in Henderson, MacDonald Highlands. Private Members-Only Country Club Lifestyle w/full Amenities: Championship Golf Course; Fitness Center, Tennis & Swim Complex, Clubhouse Bar & Dining. Furniture is optional.
Property Details
Price:
$5,850,000
MLS #:
2677301
Status:
Active
Beds:
4
Baths:
5
Type:
Single Family
Subtype:
SingleFamilyResidence
Subdivision:
Macdonald Highlands Planning Area 7-Phase 2A
Listed Date:
Apr 24, 2025
Finished Sq Ft:
5,231
Total Sq Ft:
5,231
Lot Size:
22,651 sqft / 0.52 acres (approx)
Year Built:
2019
Schools
Elementary School:
Brown, Hannah Marie,Brown, Hannah Marie
Middle School:
Miller Bob
High School:
Foothill
Interior
Appliances
Built In Gas Oven, Dishwasher, Gas Cooktop, Disposal, Microwave, Refrigerator, Wine Refrigerator
Bathrooms
4 Full Bathrooms, 1 Half Bathroom
Cooling
Central Air, Electric, Two Units
Fireplaces Total
3
Flooring
Carpet, Ceramic Tile
Heating
Gas, Multiple Heating Units
Laundry Features
Electric Dryer Hookup, Gas Dryer Hookup, Main Level, Laundry Room
Exterior
Architectural Style
One Story, Custom
Association Amenities
Basketball Court, Country Club, Clubhouse, Dog Park, Fitness Center, Gated, Jogging Path, Playground, Pickleball, Park, Pool, Guard, Spa Hot Tub, Security, Tennis Courts
Construction Materials
Frame, Stucco
Exterior Features
Built In Barbecue, Barbecue, Courtyard, Patio, Fire Pit, Sprinkler Irrigation, Outdoor Living Area
Parking Features
Garage, Garage Door Opener, Inside Entrance, Private, Guest
Roof
Flat
Security Features
Prewired, Fire Sprinkler System, Gated Community
Financial
HOA Fee
$330
HOA Fee 2
$69
HOA Frequency
Monthly
HOA Includes
AssociationManagement,MaintenanceGrounds,Security
HOA Name
MacDonald Highlands
Taxes
$33,690
Directions
215 S & Valle Verde, South- Valle Verde past Horizon Ridge, Straight to MacDonald Highlands Guard Gate. Guard will direct you to house or stop in Sales office for brochure and details, in Club next to Pro Shop open Tue-Sun 10-5PM & Appt
215 S & Valle Verde, S-Valle Verde Straight to Guard Gate. Guard will direct you or stop in Sales office for brochure, in Club next to Pro Shop open Tue-Sun 10-5PM & Appt
Map
Contact Us
Mortgage Calculator
Similar Listings Nearby

661 Dragon Peak Drive
Henderson, NV

