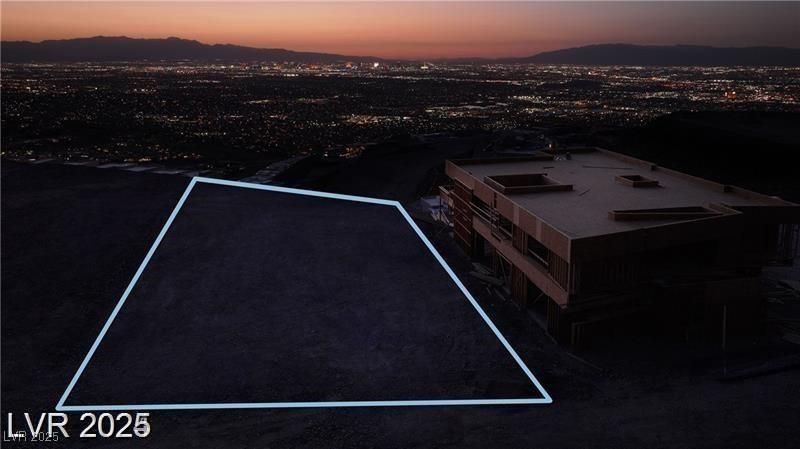TO BE BUILT -Vespera is the name of Lot 151,the final available homesite on Grand Rim Drive in The Peak at MacDonald Highlands.An exceptional opportunity to create a Blue Heron Home at one of the highest elevations within a luxury Las Vegas hillside enclave.
From this elevated perch, the lot delivers dazzling unobstructed views of the entire Strip and valley. Here Blue Heron offers you the opportunity to create a modern luxury Home from one of their most sought-after floorplans,Zenith, Arete Alta, Apex, and Vision.Each floorplan offers a distinct architectural identity & swift delivery. W/customization available, from structural options to interior finishes, and Blue Heron’s Atelier, the firm’s full-service luxury interior design division. This is your opportunity to create a home that balances architectural intention w/ today’s modern lifestyles and set within a luxury, guard-gated community that embodies both serenity and country club amenities 30 minutes from the Las Vegas Strip.
From this elevated perch, the lot delivers dazzling unobstructed views of the entire Strip and valley. Here Blue Heron offers you the opportunity to create a modern luxury Home from one of their most sought-after floorplans,Zenith, Arete Alta, Apex, and Vision.Each floorplan offers a distinct architectural identity & swift delivery. W/customization available, from structural options to interior finishes, and Blue Heron’s Atelier, the firm’s full-service luxury interior design division. This is your opportunity to create a home that balances architectural intention w/ today’s modern lifestyles and set within a luxury, guard-gated community that embodies both serenity and country club amenities 30 minutes from the Las Vegas Strip.
Property Details
Price:
$4,950,000
MLS #:
2714982
Status:
Pending
Beds:
5
Baths:
6
Type:
Single Family
Subtype:
SingleFamilyResidence
Subdivision:
Macdonald Highlands Planning Area 18 Phase 5 3rd Amd
Listed Date:
Aug 31, 2025
Finished Sq Ft:
6,120
Total Sq Ft:
6,120
Lot Size:
14,810 sqft / 0.34 acres (approx)
Year Built:
2025
Schools
Elementary School:
Vanderburg, John C.,Vanderburg, John C.
Middle School:
Miller Bob
High School:
Foothill
Interior
Appliances
Built In Gas Oven, Double Oven, Dishwasher, Disposal, Microwave, Refrigerator, Tankless Water Heater
Bathrooms
4 Full Bathrooms, 1 Three Quarter Bathroom, 1 Half Bathroom
Cooling
Central Air, Electric, Two Units
Flooring
Carpet, Ceramic Tile, Tile
Heating
Central, Gas, Multiple Heating Units
Laundry Features
Gas Dryer Hookup, Main Level, Laundry Room
Exterior
Architectural Style
Two Story
Association Amenities
Country Club, Clubhouse, Golf Course, Gated, Pool, Guard
Community Features
Pool
Exterior Features
Balcony, Courtyard, Patio, Sprinkler Irrigation
Parking Features
Attached, Garage, Private
Roof
Flat
Security Features
Fire Sprinkler System
Financial
HOA Fee
$330
HOA Frequency
Monthly
HOA Includes
AssociationManagement
HOA Name
MDH | RPMG
Taxes
$41,600
Directions
Take 215 South and exit at Valle Verde, Continue on South Valle Verde, past Horizon Ridge, Drive straight into MacDonald Highlands,
After the gate, continue straight on MacDonald Ranch Drive, Pass Stephanie Street ,Turn right on Cityview Ridge Drive, Turn right on Majestic Rim Drive, Turn left on Scenic Rim Drive, Turn right on Bykowski Lane ,Turn left on Overlook Rim Drive, Turn right on Alpine Ledge (1st street), Turn left on Grand Rim (1st street), Look for Lot 151 with the Blue Heron sign
Map
Contact Us
Mortgage Calculator
Similar Listings Nearby

611 Grand Rim Drive
Henderson, NV

