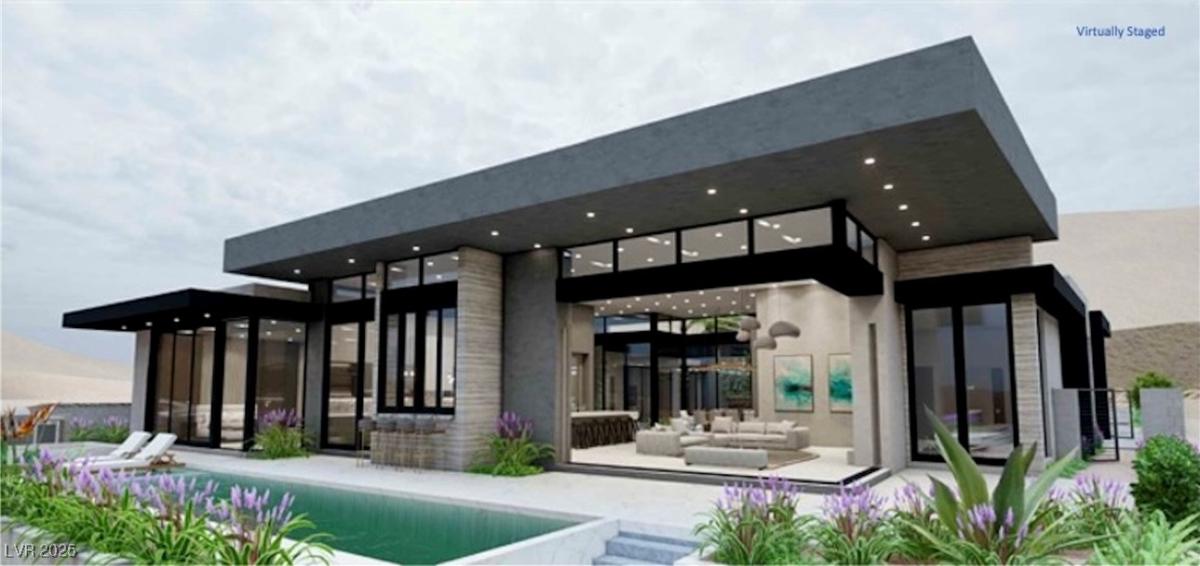An Entertainment Paradise! High up in the hills of MacDonald Highlands with amazing strip views and sweeping view of the entire valley, this beautifully planned home will stun from the moment you walk through the front courtyard and into the huge front pivot door. Modern Style single story featuring – 5825 livable sq ft, 4-bed, office, 5-bath, air conditioned wine room, wet bar with pass through window, sunken firepit area for strip viewing, outdoor kitchen, pool/spa. List price is for completed home with all high end finishes including, SubZero/Wolf appliances, Crestron Smart Home System (complete), Grohe/Brizo/Kohler plumbing fixtures, Custom Closets, Outdoor theater for viewing while enjoying the pool and views, 2 Car lifts in the garage to make a total of 8 car garage with professional lighting and epoxy floor, and so much more! ***Currently under construction, estimated finish scheduled for September 2025***
Property Details
Price:
$7,999,900
MLS #:
2670061
Status:
Active
Beds:
4
Baths:
5
Type:
Single Family
Subtype:
SingleFamilyResidence
Subdivision:
Macdonald Highlands Planning Area 18 Phase 3
Listed Date:
Apr 1, 2025
Finished Sq Ft:
5,825
Total Sq Ft:
5,825
Lot Size:
15,682 sqft / 0.36 acres (approx)
Year Built:
2025
Schools
Elementary School:
Brown, Hannah Marie,Brown, Hannah Marie
Middle School:
Miller Bob
High School:
Foothill
Interior
Appliances
Dryer, Dishwasher, Disposal, Gas Range, Microwave, Refrigerator, Wine Refrigerator, Washer
Bathrooms
4 Full Bathrooms, 1 Half Bathroom
Cooling
Central Air, Electric, Energy Star Qualified Equipment, High Efficiency, Two Units
Fireplaces Total
2
Flooring
Porcelain Tile, Tile
Heating
Central, Electric, Gas, High Efficiency, Multiple Heating Units, Zoned
Laundry Features
Electric Dryer Hookup, Gas Dryer Hookup, Laundry Room
Exterior
Architectural Style
One Story, Custom
Association Amenities
Basketball Court, Country Club, Clubhouse, Dog Park, Fitness Center, Gated, Playground, Pickleball, Park, Pool, Guard, Spa Hot Tub, Security, Tennis Courts, Concierge
Community Features
Pool
Exterior Features
Built In Barbecue, Barbecue, Courtyard, Deck, Patio, Private Yard, Sprinkler Irrigation
Parking Features
Attached, Garage, Inside Entrance, Private
Roof
Flat
Security Features
Prewired, Fire Sprinkler System
Financial
HOA Fee
$330
HOA Frequency
Monthly
HOA Includes
MaintenanceGrounds,Security
HOA Name
MacDonald Highlands
Taxes
$7,985
Directions
215 to Valle Verde through Guard Gate, continue on MacDonald Ranch Dr, at stop sign turn right onto Majestic Rim, left on Scenic Rim, right on Bykowski Dr, first left on Rock Peak, continue along several lots down, home on left *under construction.
Map
Contact Us
Mortgage Calculator
Similar Listings Nearby

563 Rock Peak Drive
Henderson, NV

