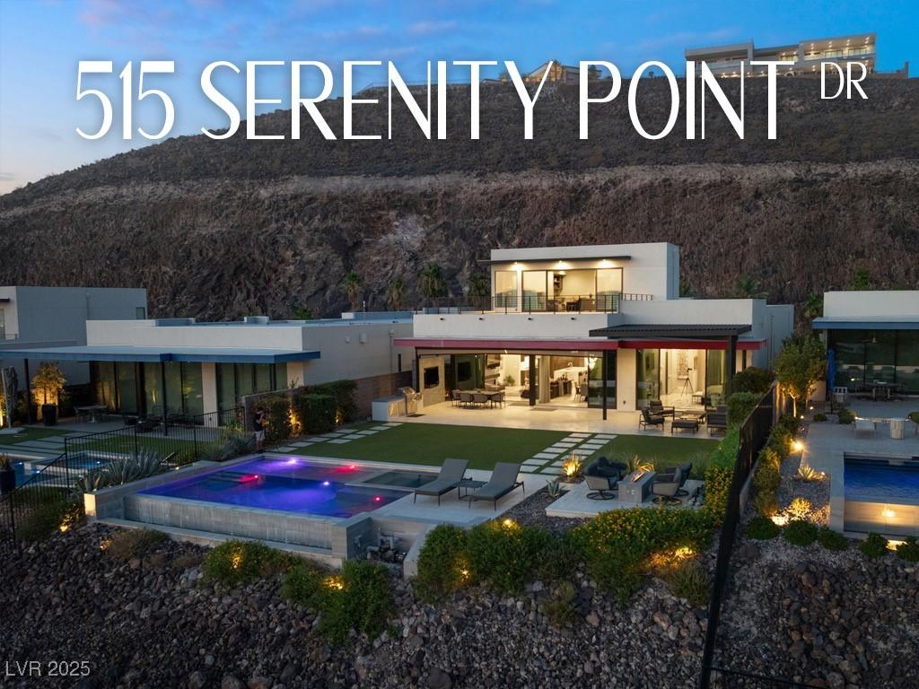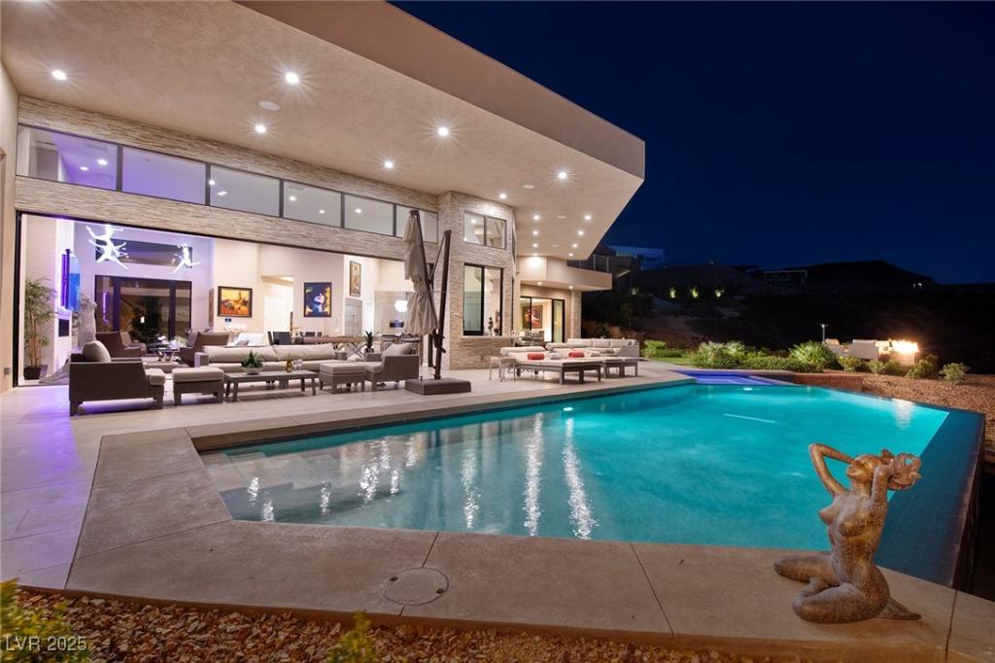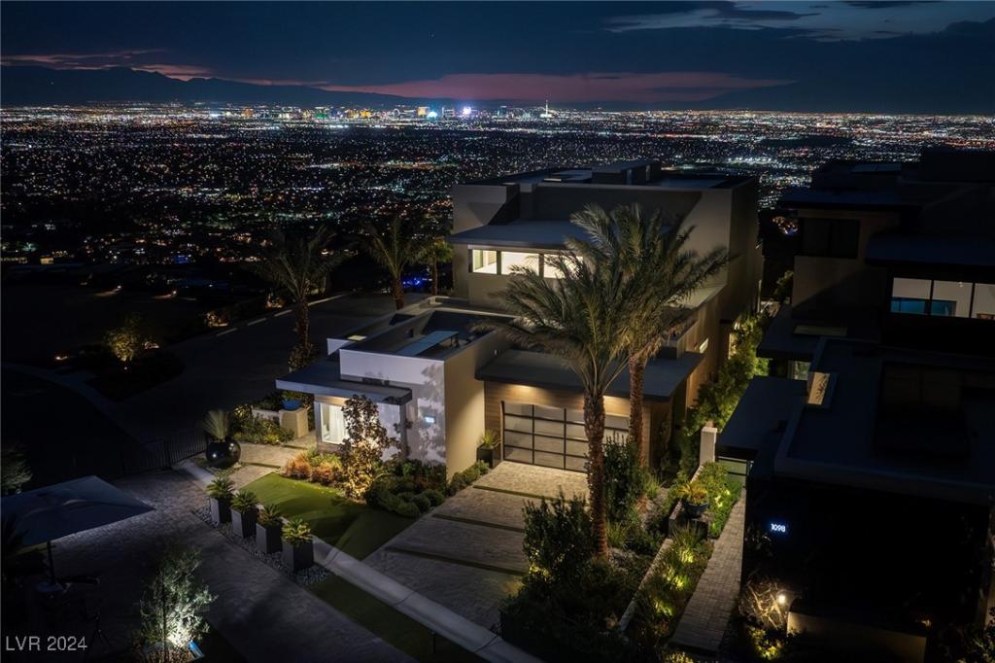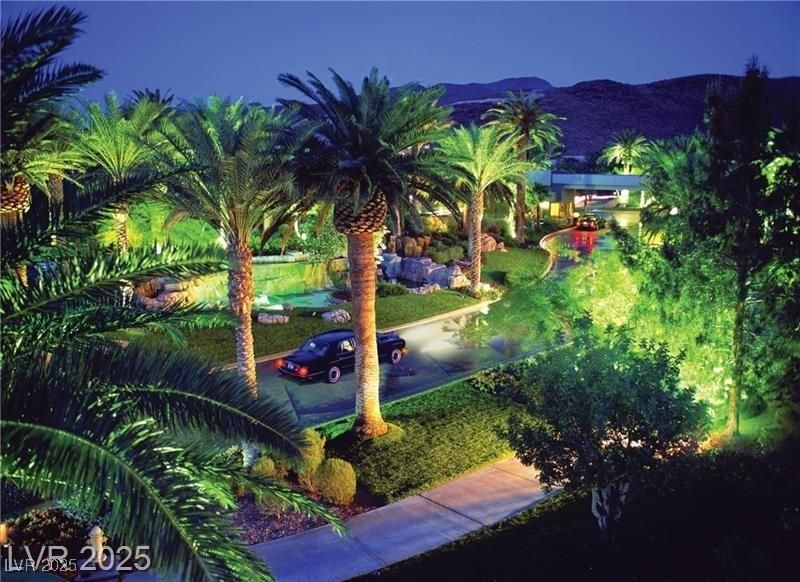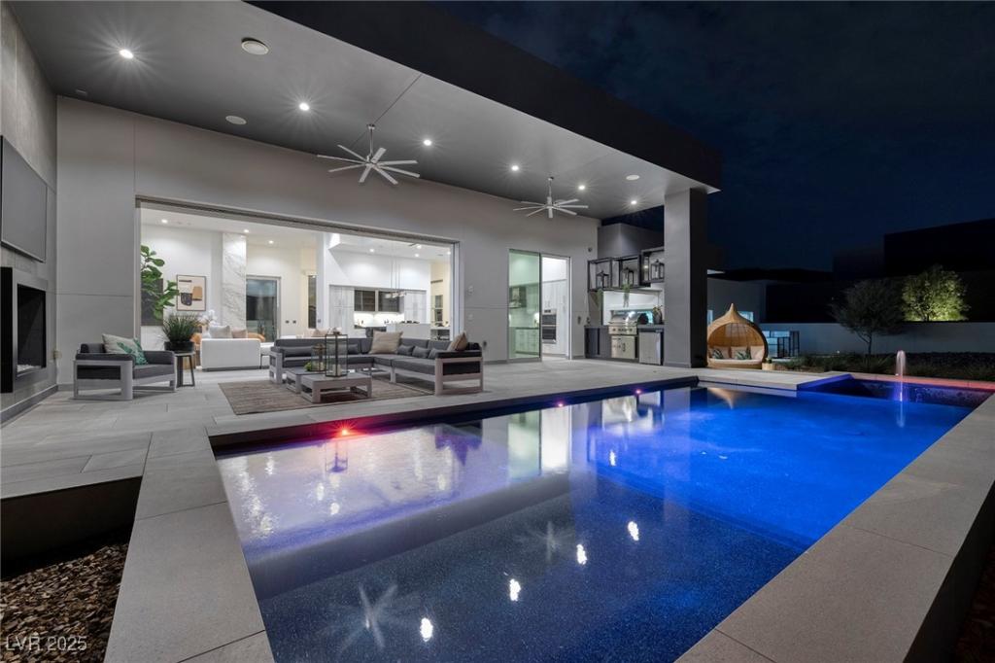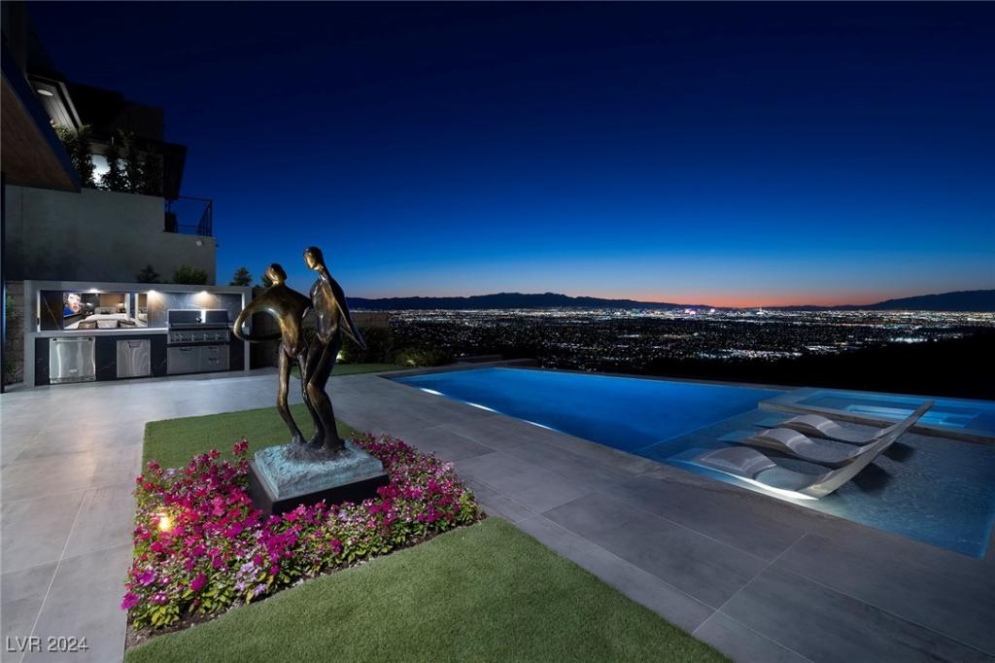Christopher Homes, Vu Estates Luxury Home collection in MacDonald Highlands features this magnificent 4,780 sqft. luxury estate, perched on the mountain top w/ unparalleled Strip Views. This residence boasts unmatched design & exquisite bespoke finishes throughout. Glass sliding doors create a seamless transition from the interior living spaces to ample outdoor seating areas, complemented by a resort-style pool w/ magnificent views of the golf course, mountains, cityscape & Strip. The main level of this luxurious estate features three ensuite bedrooms, a chef’s kitchen w/ top-of-the line Wolf appliances, Porcelain countertops & a wet bar, all centered around a large, open formal living room. Main level also includes a home office w/ glass doors. Spacious Loft upstairs w/ mini bar, full bathroom that opens to your own rooftop deck, offering breathtaking Strip Views. Professionally designed by Cary Vogel. This home perfectly blends luxury, elegance, & modern convenience.
Listing Provided Courtesy of Mahsheed Real Estate LLC
Property Details
Price:
$4,500,000
MLS #:
2663576
Status:
Active
Beds:
3
Baths:
5
Address:
515 Serenity Point Drive
Type:
Single Family
Subtype:
SingleFamilyResidence
Subdivision:
Macdonald Foothills Planning Area 18A Phase 4A
City:
Henderson
Listed Date:
Mar 10, 2025
State:
NV
Finished Sq Ft:
4,780
Total Sq Ft:
4,780
ZIP:
89012
Lot Size:
16,117 sqft / 0.37 acres (approx)
Year Built:
2020
Schools
Elementary School:
Brown, Hannah Marie,Brown, Hannah Marie
Middle School:
Miller Bob
High School:
Foothill
Interior
Appliances
Built In Gas Oven, Dryer, Dishwasher, Gas Cooktop, Disposal, Gas Range, Microwave, Refrigerator, Wine Refrigerator, Washer
Bathrooms
4 Full Bathrooms, 1 Half Bathroom
Cooling
Central Air, Electric
Fireplaces Total
3
Flooring
Carpet, Tile
Heating
Central, Gas
Laundry Features
Cabinets, Gas Dryer Hookup, Main Level, Laundry Room, Sink
Exterior
Architectural Style
Two Story
Association Amenities
Basketball Court, Country Club, Fitness Center, Golf Course, Gated, Pickleball, Pool, Guard, Spa Hot Tub, Security, Tennis Courts
Community Features
Pool
Exterior Features
Built In Barbecue, Balcony, Barbecue, Sprinkler Irrigation
Parking Features
Attached, Garage, Inside Entrance, Private
Roof
Tile
Security Features
Fire Sprinkler System
Financial
HOA Fee
$330
HOA Frequency
Monthly
HOA Includes
AssociationManagement,RecreationFacilities,Security
HOA Name
MACDONALD HIGHLANDS
Taxes
$28,272
Directions
215 & Stephanie, South on Stephanie until you’re at the guard gate, Left on Quiet River, left on Serenity Point to property.
Map
Contact Us
Mortgage Calculator
Similar Listings Nearby
- 661 Dragon Peak Drive
Henderson, NV$5,850,000
0.91 miles away
- 1100 Spirit Rock Drive
Henderson, NV$5,750,000
0.36 miles away
- 479 Cityview Ridge Drive
Henderson, NV$5,499,500
0.30 miles away
- 667 Palisade Rim Drive
Henderson, NV$5,495,000
0.48 miles away
- 1 Boulderback Drive
Henderson, NV$5,450,000
1.45 miles away
- 1469 Dragon Stone Place
Henderson, NV$5,450,000
0.82 miles away
- 496 Overlook Rim Drive
Henderson, NV$5,376,730
0.40 miles away
- 584 SAINT CROIX Street
Henderson, NV$5,150,000
0.17 miles away
- 523 Overlook Rim Drive
Henderson, NV$5,099,630
0.37 miles away

515 Serenity Point Drive
Henderson, NV
LIGHTBOX-IMAGES
