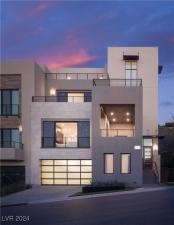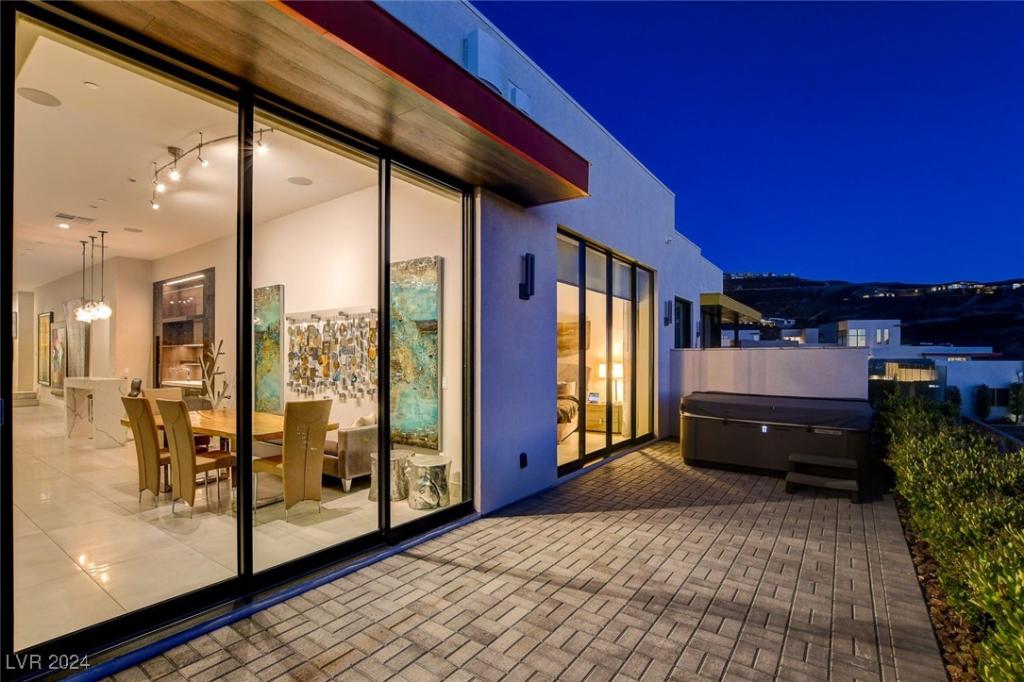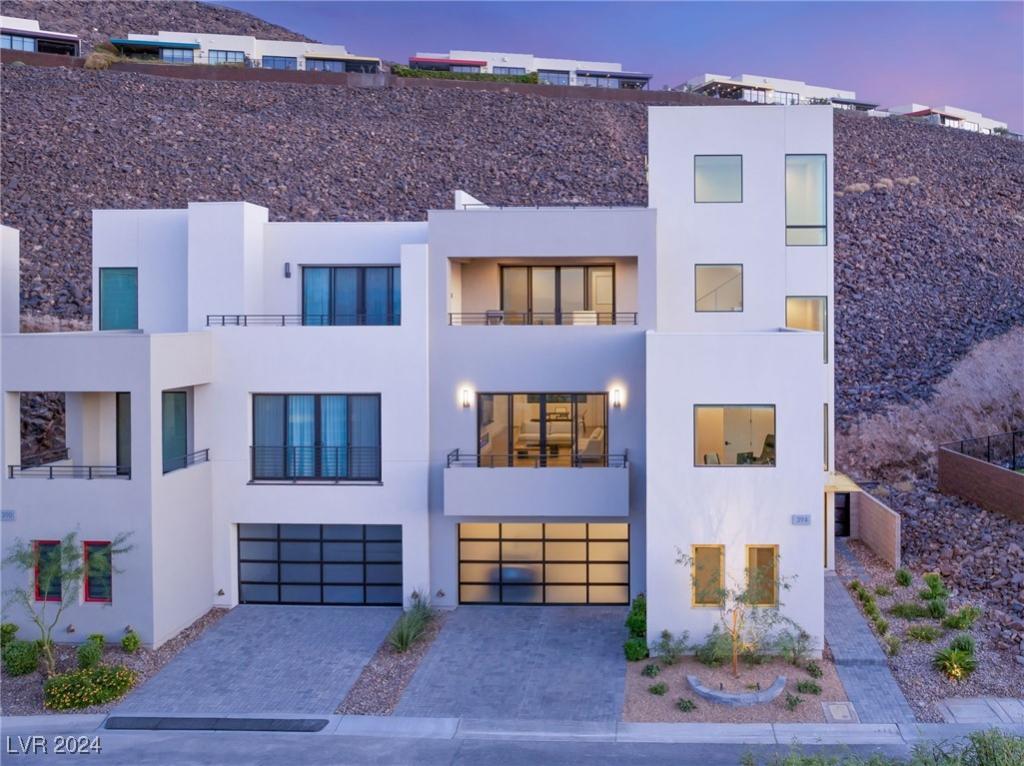Absolutely stunning and delightful pied-a-terre in the exclusive MacDonald Highlands country club community. This exceptional home has been finished to a very high standard. There is sleek, modern styling that couples with a functional “flowing” floor plan. The home benefits from an outstanding view of the entire Las Vegas skyline from the main living areas. To the rear there is a relaxing pool and spa as well as accenting fire features. Inside, the kitchen is a chef’s dream. It’s brimming with top-of-the-line appliances and is coupled with rich counter tops and cabinetry. There’s a large master suite too that benefits from a spa like master bathroom and sizable walk-in closet. All of the secondary bedrooms are great sizes too and have bathrooms en-suite. On the top floor there is a large loft with its own retreat style terrace. There is also a 3 car garage which has a lift installed and therefor allows parking for up to 4 cars. All-in-all just a great home in great condition.
Listing Provided Courtesy of Simply Vegas
Property Details
Price:
$2,250,000
MLS #:
2636860
Status:
Active
Beds:
3
Baths:
5
Address:
438 Serenity Point Drive
Type:
Townhouse
Subdivision:
Macdonald Foothills Pa-18A Phase 1 Amd
City:
Henderson
Listed Date:
Dec 4, 2024
State:
NV
Finished Sq Ft:
3,746
Total Sq Ft:
3,746
ZIP:
89012
Lot Size:
4,356 sqft / 0.10 acres (approx)
Year Built:
2019
Schools
Elementary School:
Brown, Hannah Marie,Brown, Hannah Marie
Middle School:
Miller Bob
High School:
Foothill
Interior
Appliances
Built In Electric Oven, Dryer, Dishwasher, Gas Cooktop, Disposal, Microwave, Refrigerator, Wine Refrigerator, Washer
Bathrooms
1 Full Bathroom, 2 Three Quarter Bathrooms, 2 Half Bathrooms
Cooling
Central Air, Electric, High Efficiency, Two Units
Fireplaces Total
3
Flooring
Carpet, Marble
Heating
Central, Gas, High Efficiency, Multiple Heating Units
Laundry Features
Electric Dryer Hookup, Gas Dryer Hookup, Laundry Room, Upper Level
Exterior
Community Features
Pool
Construction Materials
Frame, Stucco
Exterior Features
Balcony, Patio, Private Yard, Sprinkler Irrigation
Parking Features
Attached, Garage, Garage Door Opener, Inside Entrance, Private
Roof
Flat
Financial
HOA Fee
$330
HOA Frequency
Monthly
HOA Includes
AssociationManagement,Security
HOA Name
Macdonald Highlands
Taxes
$13,456
Directions
Stephanie & 215, South on Stephanie, through guard gate @ MacDonald Highlands, L on MacDonald Ranch, L on St. Croix, R on Serenity Point, house is on the left.
Map
Contact Us
Mortgage Calculator
Similar Listings Nearby
- 455 Tranquil Peak Court
Henderson, NV$2,399,000
0.06 miles away
- 394 Solitude Peak Lane
Henderson, NV$1,990,000
0.10 miles away

438 Serenity Point Drive
Henderson, NV
LIGHTBOX-IMAGES


