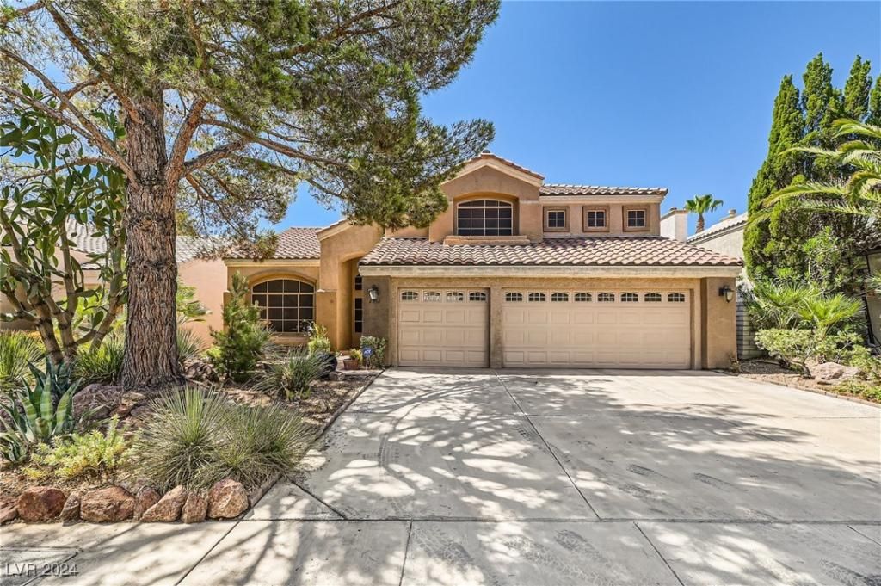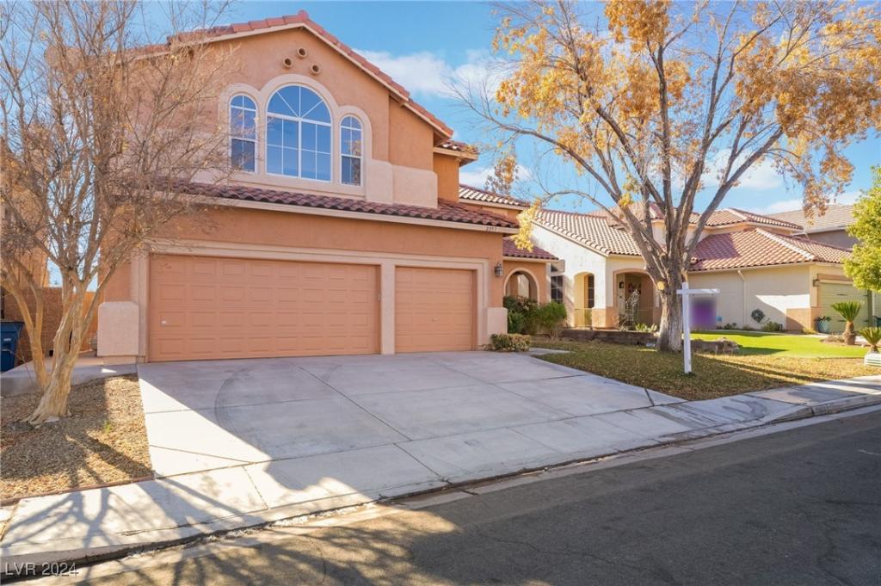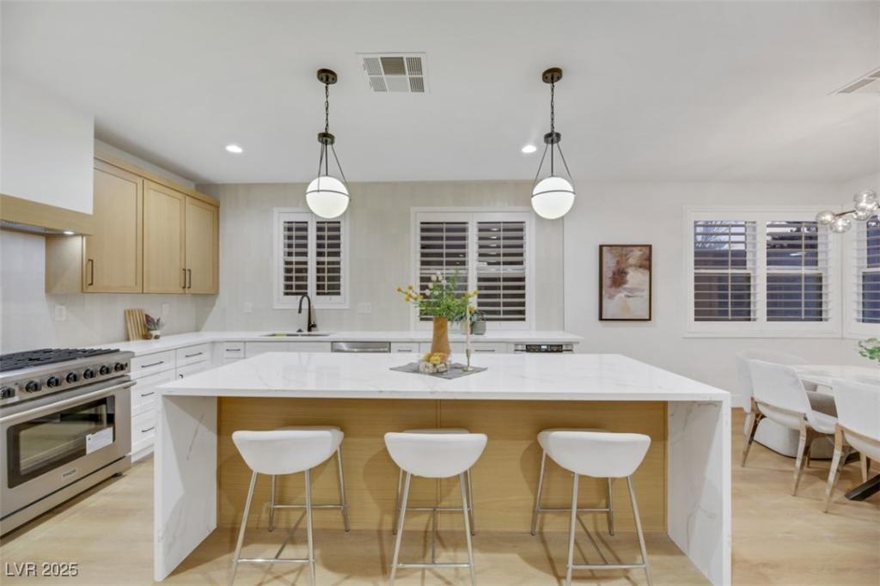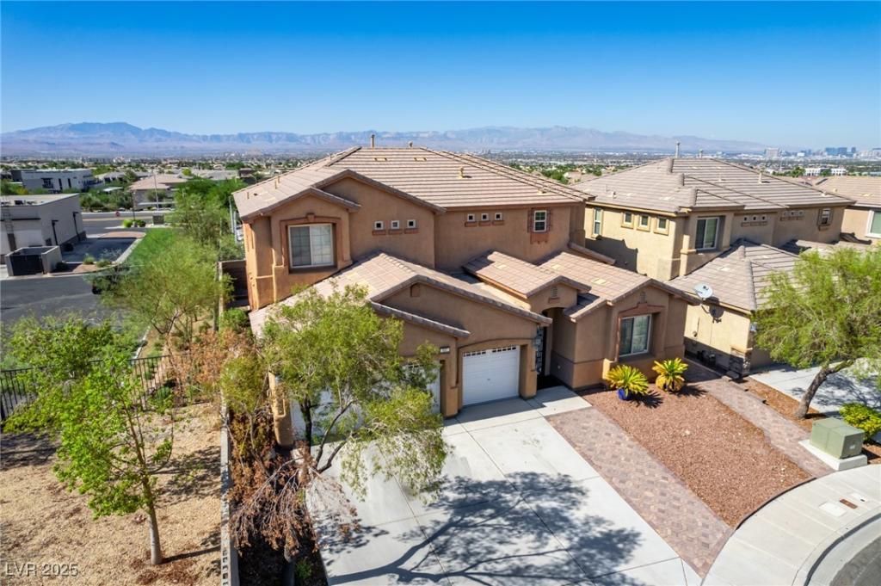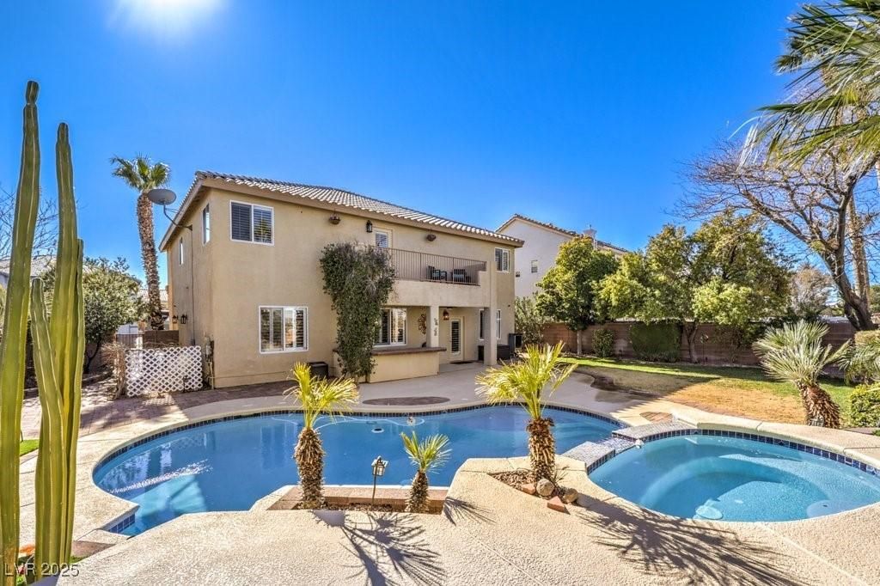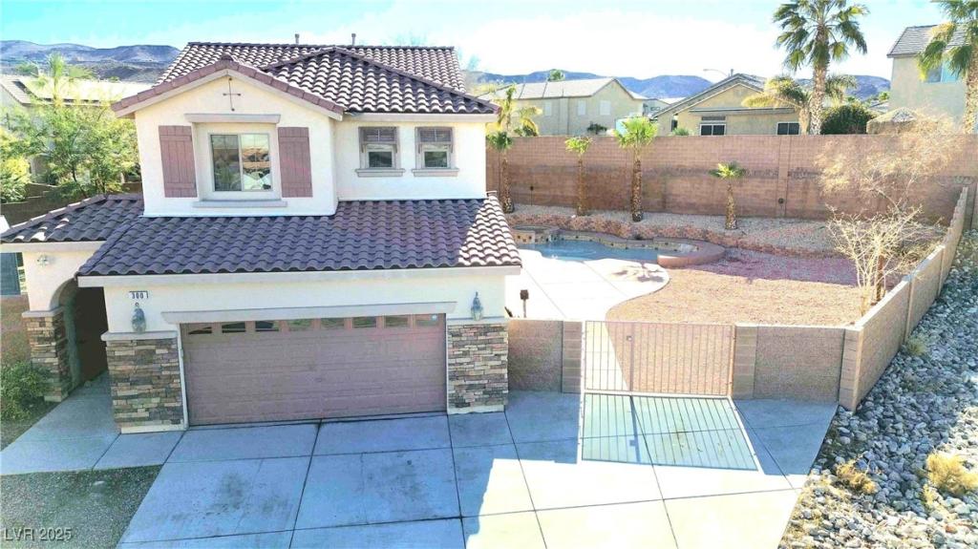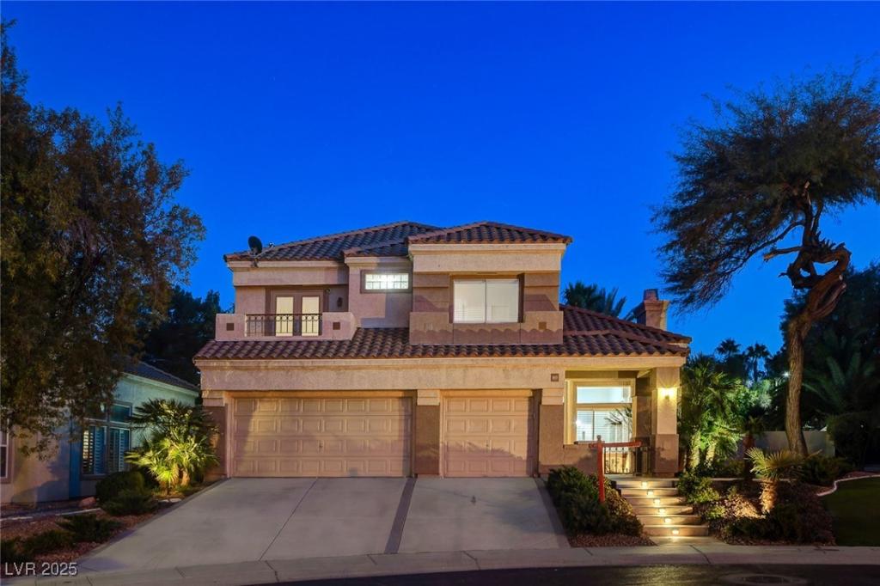Paradise in Green Valley-lush water-smart landscaping front and back! No home behind. Valted ceilings. Just blocks from stores, restaurants, schools, parks, & “The District.” Great Location with hard-to-find downstairs Master Suite. Large open Living and Family room, gas fireplace, spacious formal living and dining area. Master Bedroom has a fireplace, large walk-in closet, huge master bath, a private entrance to the backyard pool oasis. The house has elegant white wood plantation shudders. A fully equipped laundry room downstairs. The home security system is owned. Garage has well-insulated doors, a soft water system, and a second refrigerator. Upstairs leads to a lovely loft & office area with extra storage, Two ample-sized bedrooms share a full-sized bath. This is truly an elegant home with a floorplan that is perfect! The carpeting is almost new. This home is ready to entertain and enjoy life in! New AC/heating Lennox 17seer just installed for upstairs, & Rheem is downstairs.
Listing Provided Courtesy of Realty ONE Group, Inc
Property Details
Price:
$649,900
MLS #:
2595764
Status:
Active
Beds:
3
Baths:
3
Address:
2063 Sapphire Valley Avenue
Type:
Single Family
Subtype:
SingleFamilyResidence
Subdivision:
Laurelglen
City:
Henderson
Listed Date:
Jun 24, 2024
State:
NV
Finished Sq Ft:
2,624
Total Sq Ft:
2,624
ZIP:
89074
Lot Size:
8,712 sqft / 0.20 acres (approx)
Year Built:
1991
Schools
Elementary School:
Bartlett, Selma,Bartlett, Selma
Middle School:
Greenspun
High School:
Coronado High
Interior
Appliances
Built In Electric Oven, Dryer, Dishwasher, Gas Cooktop, Disposal, Microwave, Refrigerator, Water Softener Owned, Water Heater, Water Purifier
Bathrooms
2 Full Bathrooms, 1 Half Bathroom
Cooling
Central Air, Electric, Refrigerated, Two Units
Fireplaces Total
2
Flooring
Carpet, Ceramic Tile
Heating
Central, Gas, High Efficiency, Multiple Heating Units
Laundry Features
Cabinets, Gas Dryer Hookup, Main Level, Laundry Room, Sink
Exterior
Architectural Style
Two Story
Construction Materials
Frame, Stucco
Exterior Features
Barbecue, Handicap Accessible, Patio, Private Yard, Sprinkler Irrigation
Parking Features
Attached, Exterior Access Door, Finished Garage, Garage, Garage Door Opener, Inside Entrance, Storage
Roof
Pitched, Tile
Financial
HOA Fee
$144
HOA Frequency
Quarterly
HOA Includes
AssociationManagement,ReserveFund
HOA Name
Legacy Village
Taxes
$3,072
Directions
From 215 & Green Valley Parkway, N. on Green Valley Pky., East on Wigwam Pkwy, South on Lily Glen Dr., East on Daisy Meadow Terrace to Sapphire Valley, Home is on the Left!
Map
Contact Us
Mortgage Calculator
Similar Listings Nearby
- 2257 Loring Avenue
Henderson, NV$838,000
1.31 miles away
- 2024 Trailside Village Avenue
Henderson, NV$825,000
0.52 miles away
- 517 Annet Street
Henderson, NV$825,000
1.42 miles away
- 537 Blanche Court
Henderson, NV$799,999
1.64 miles away
- 145 Brightmoor Court
Henderson, NV$799,990
0.43 miles away
- 2412 Eagleridge Drive
Henderson, NV$799,000
0.86 miles away
- 686 Kentons Run Avenue
Henderson, NV$785,000
1.70 miles away
- 300 Mahalko Court
Henderson, NV$779,999
1.20 miles away
- 1833 Indian Bend
Henderson, NV$775,000
0.62 miles away

2063 Sapphire Valley Avenue
Henderson, NV
LIGHTBOX-IMAGES
