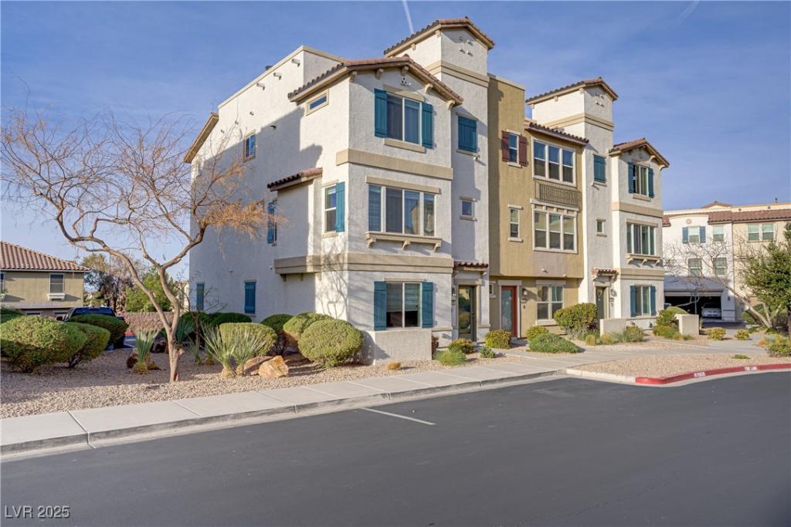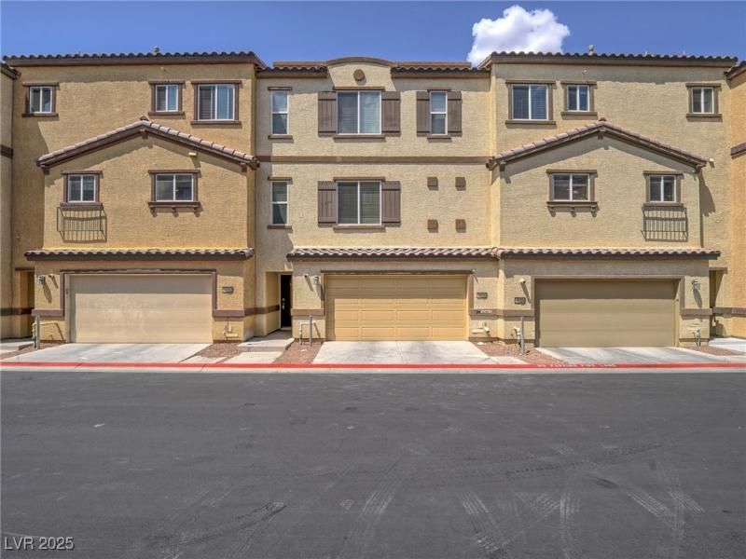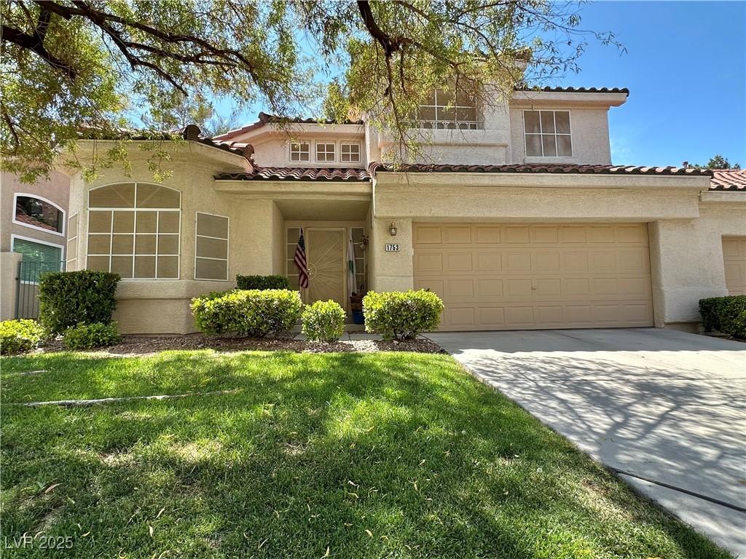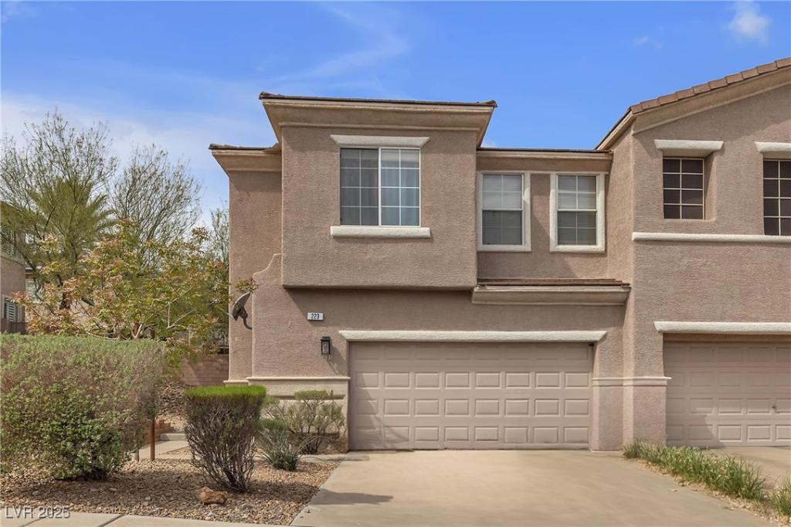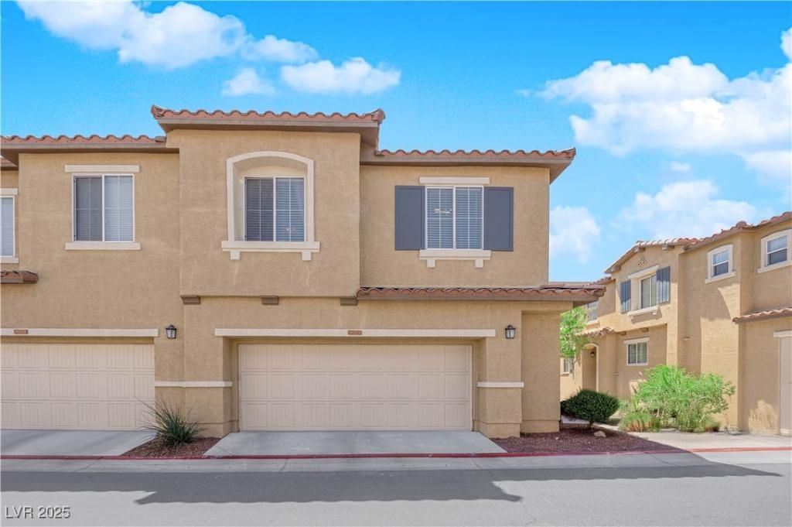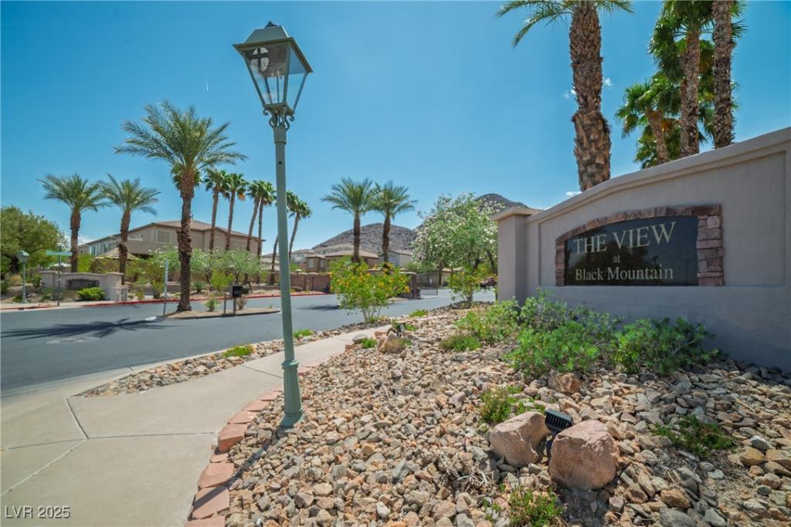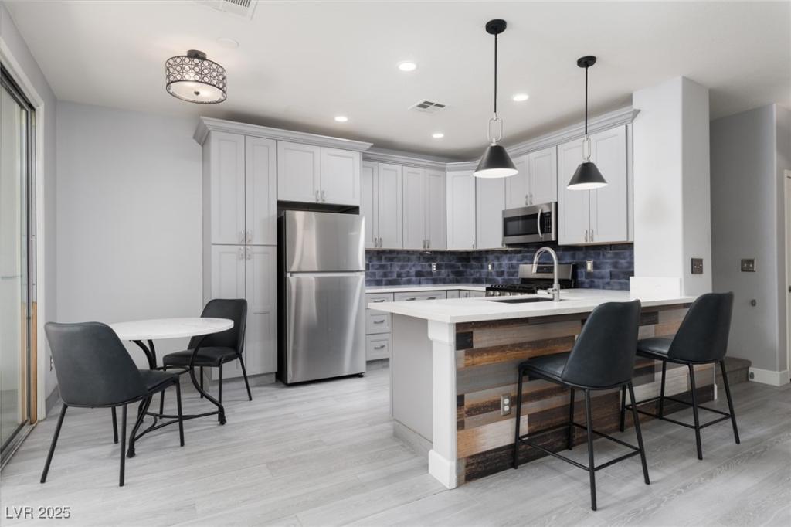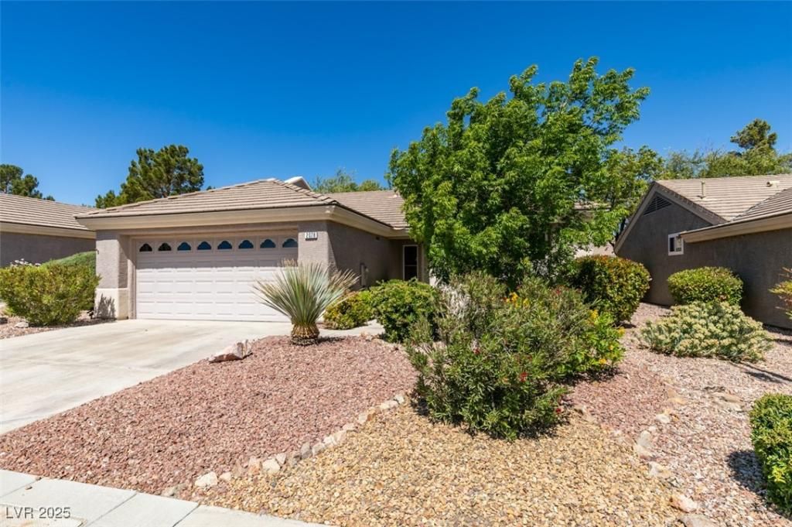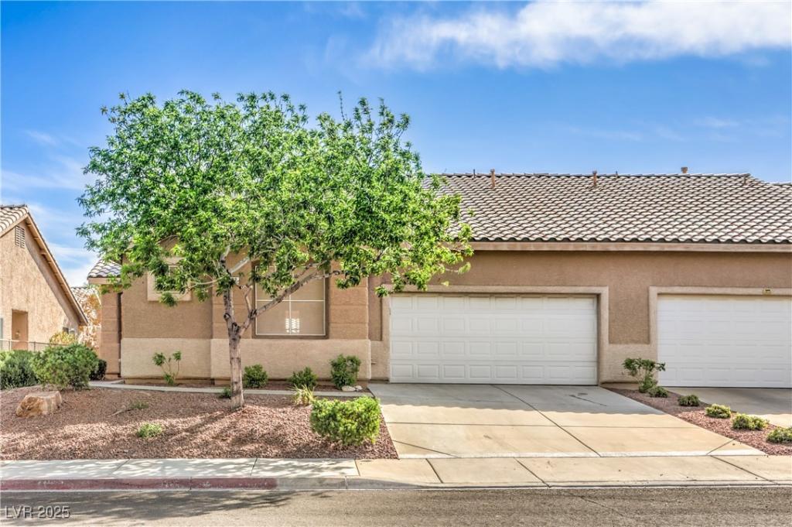Stunning, impeccably maintained 3-story townhome with breathtaking rooftop views! Designed for modern living, this upgraded home features a spacious open floor plan, formal dining, and a gorgeous kitchen with a massive island, 42” custom white cabinets, stainless steel appliances, a built-in wine cooler, and a full wet bar—perfect for entertaining! All bedrooms have their own baths, including a downstairs bedroom with an en-suite. Additional highlights include epoxy garage flooring, a water conditioner, and a custom coach that can stay. Relax on the balcony with a fireplace while enjoying stunning Strip views. Located near top-rated schools, shopping, and amenities, with Reunion Trails Park just across the street for outdoor recreation. And let’s not forget the VIEWS, VIEWS, VIEWS from the incredible **rooftop deck—**a must-see!
Listing Provided Courtesy of Redfin
Property Details
Price:
$439,000
MLS #:
2667073
Status:
Active
Beds:
3
Baths:
4
Address:
1329 Jewelstone Circle
Type:
Townhouse
Subdivision:
Lamplight Village At Stephanie – Amd
City:
Henderson
Listed Date:
Mar 23, 2025
State:
NV
Finished Sq Ft:
2,120
Total Sq Ft:
2,120
ZIP:
89012
Lot Size:
1,307 sqft / 0.03 acres (approx)
Year Built:
2015
Schools
Elementary School:
Kesterson, Lorna,Kesterson, Lorna
Middle School:
Miller Bob
High School:
Foothill
Interior
Appliances
Built In Gas Oven, Dryer, Dishwasher, Gas Cooktop, Disposal, Microwave, Refrigerator, Water Softener Owned, Water Purifier, Wine Refrigerator, Washer
Bathrooms
2 Full Bathrooms, 1 Three Quarter Bathroom, 1 Half Bathroom
Cooling
Central Air, Electric
Fireplaces Total
1
Flooring
Carpet, Laminate
Heating
Central, Gas
Laundry Features
Gas Dryer Hookup, Laundry Room, Upper Level
Exterior
Architectural Style
Three Story
Association Amenities
Gated, Park
Construction Materials
Frame, Stucco
Parking Features
Epoxy Flooring, Garage, Garage Door Opener, Inside Entrance, Open, Private, Guest
Roof
Tile
Security Features
Gated Community
Financial
HOA Fee
$250
HOA Frequency
Monthly
HOA Includes
AssociationManagement,MaintenanceGrounds
HOA Name
Madori Gardens Townh
Taxes
$3,178
Directions
From 215/Stephanie, South on Stephanie, Left on Paseo Verde, Left on Chapata, Left into community, Right on Jewelstone. Park in any open parking space.
Map
Contact Us
Mortgage Calculator
Similar Listings Nearby
- 1525 Spiced Wine Avenue 19103
Henderson, NV$460,000
0.53 miles away
- 1753 Tanner Circle
Henderson, NV$439,900
1.01 miles away
- 223 Positive Point Street
Henderson, NV$415,000
1.50 miles away
- 1525 Spiced Wine Avenue 14105
Henderson, NV$415,000
0.60 miles away
- 716 Solitude Point Avenue
Henderson, NV$415,000
1.49 miles away
- 689 Principle Point Avenue
Henderson, NV$400,000
1.60 miles away
- 2078 Joy Creek Lane
Henderson, NV$399,000
1.95 miles away
- 202 Twin Creek Street
Henderson, NV$393,000
1.11 miles away

1329 Jewelstone Circle
Henderson, NV
LIGHTBOX-IMAGES
