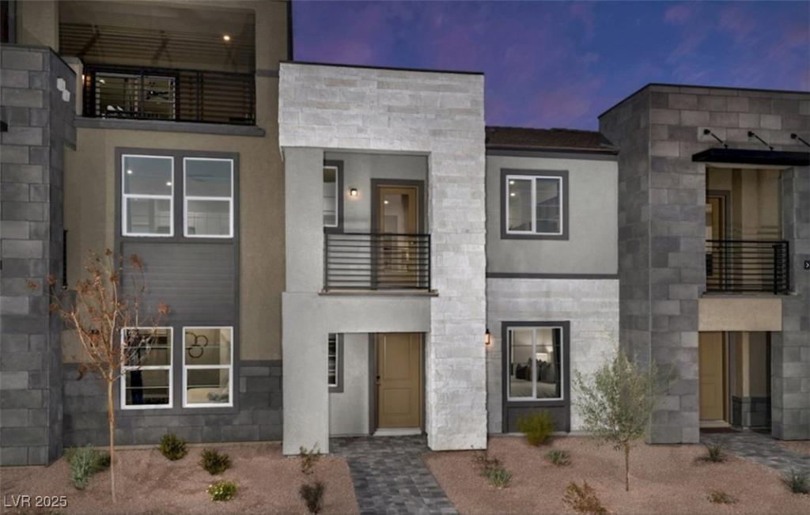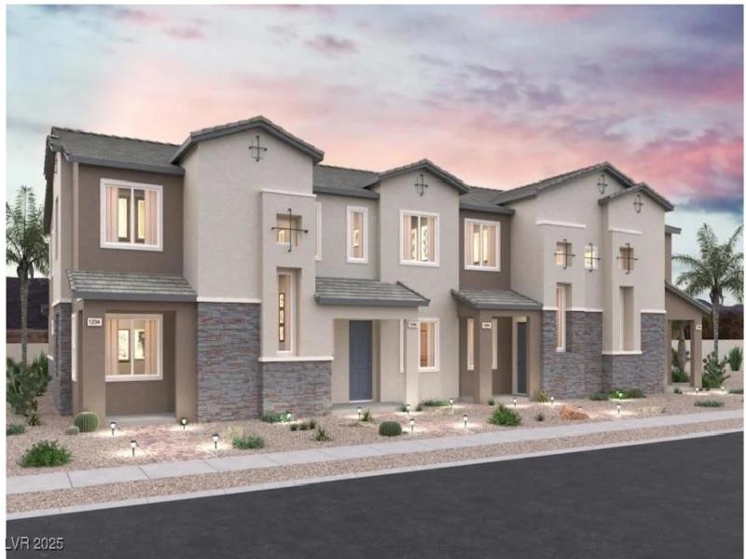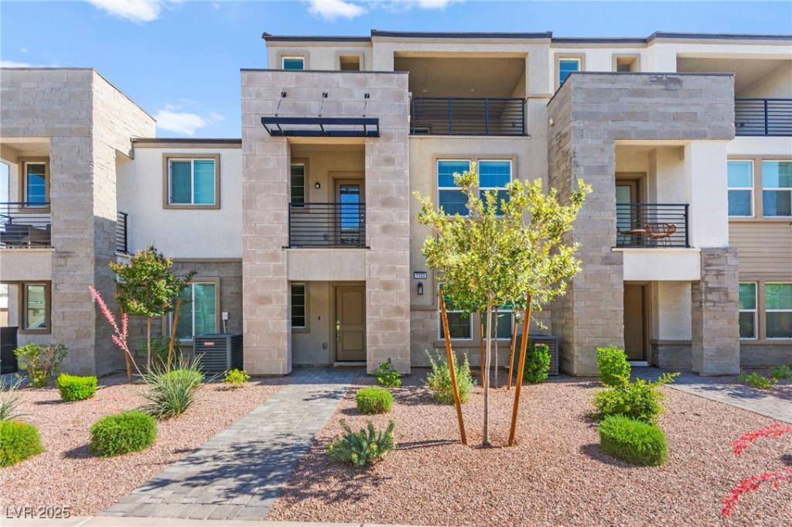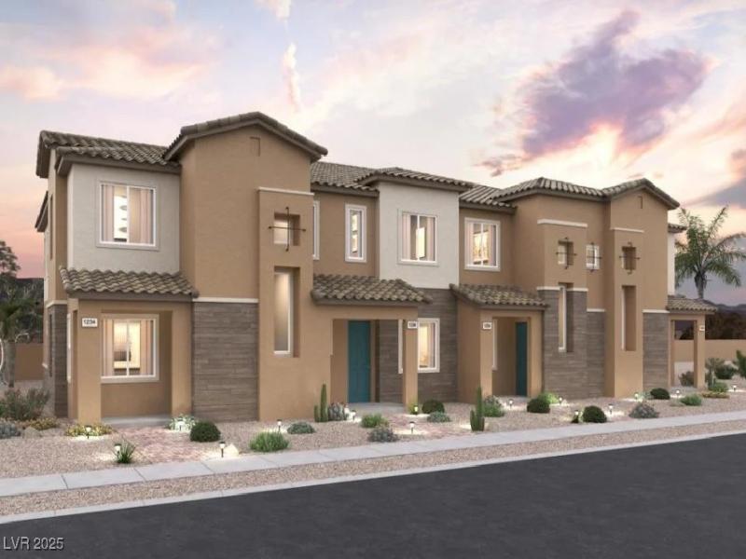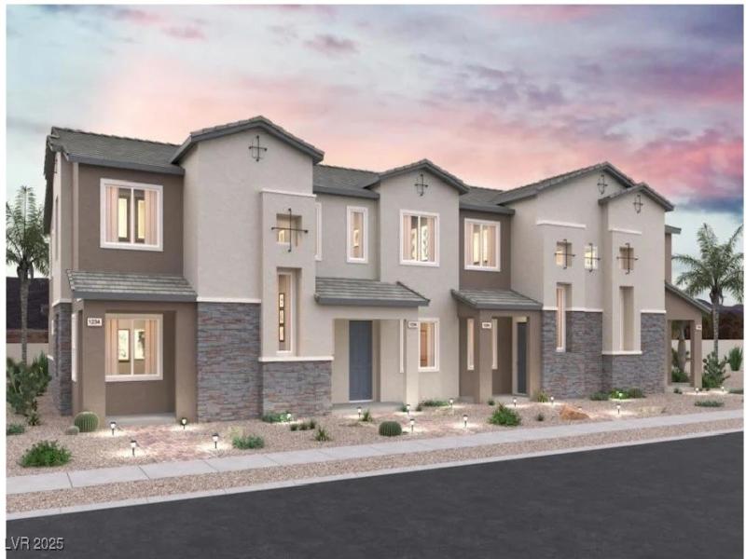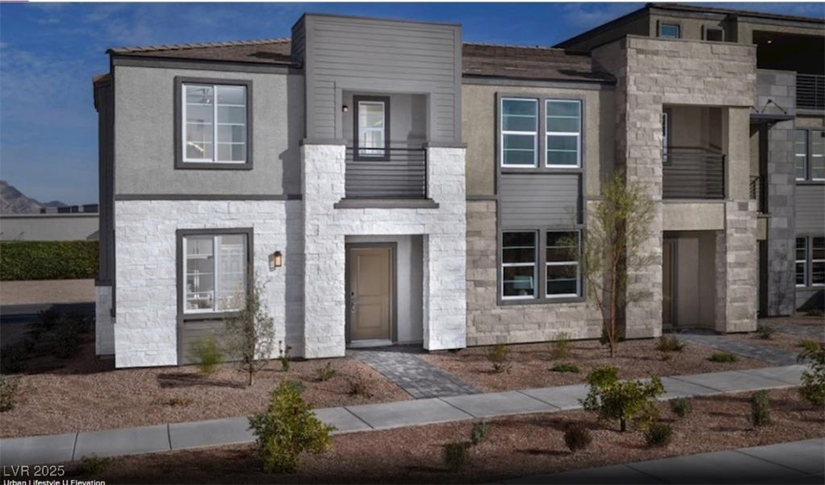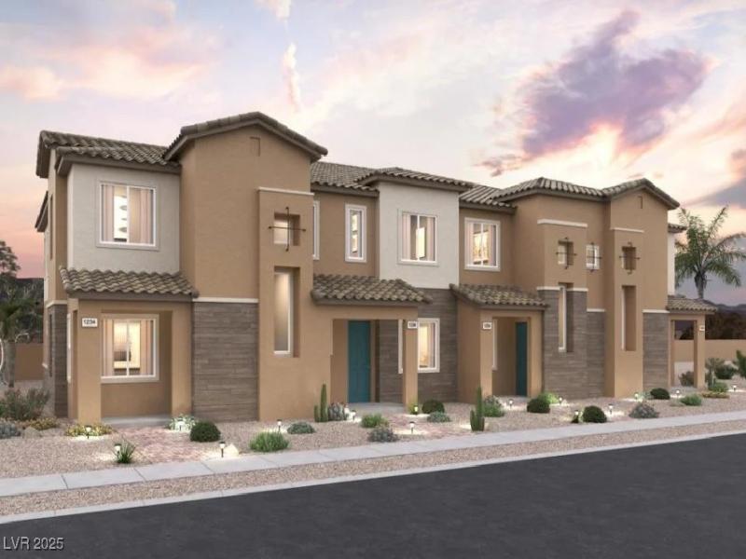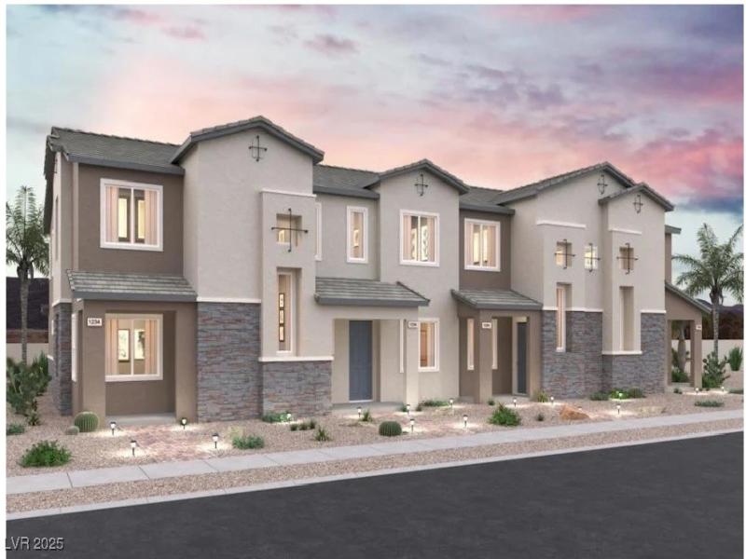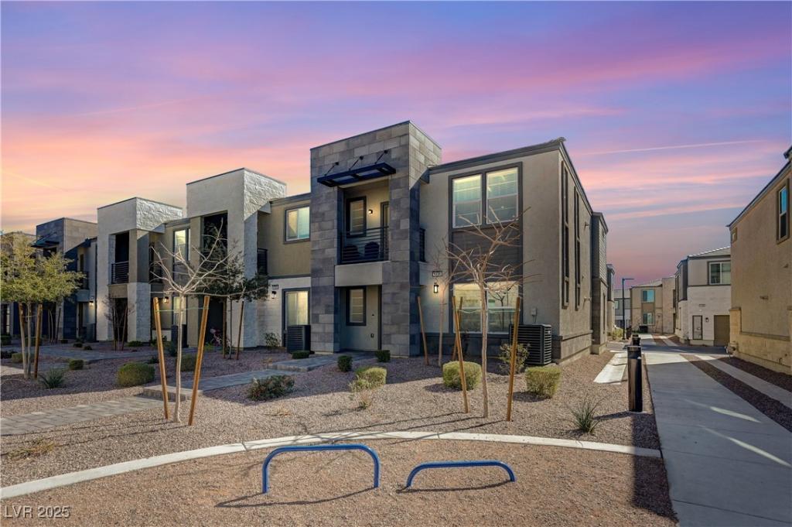Home of the Week!! Ask how you can save with Beazer’s Friends & Family Sales Event! Up to $25,000 buyer incentives on this home!!
Ready To Move In Now!! Beazer’s newest townhome community available in the new Union Village master-planned community. Live/Shop/Dine/Play all within steps of each other. The Bedford plan features the Primary Bedroom on the 1st floor – Super Private! The living area & dining are on the 2nd floor as well as 2 secondary bedroom & full bath. Kitchen boasts Storm Mission cabinets with knobs, Oceana Quartz countertops, backsplash, PLUS Stainless Steel Fridge/Microwave/Oven/Dishwasher. Washer & Dryer and Window Coverings INCLUDED! Energy Star Certified Homes and INDOOR AIR PLUS
Qualified.**June Completion** 3D Tour and photos are of the model.
Ready To Move In Now!! Beazer’s newest townhome community available in the new Union Village master-planned community. Live/Shop/Dine/Play all within steps of each other. The Bedford plan features the Primary Bedroom on the 1st floor – Super Private! The living area & dining are on the 2nd floor as well as 2 secondary bedroom & full bath. Kitchen boasts Storm Mission cabinets with knobs, Oceana Quartz countertops, backsplash, PLUS Stainless Steel Fridge/Microwave/Oven/Dishwasher. Washer & Dryer and Window Coverings INCLUDED! Energy Star Certified Homes and INDOOR AIR PLUS
Qualified.**June Completion** 3D Tour and photos are of the model.
Listing Provided Courtesy of Realty ONE Group, Inc
Property Details
Price:
$405,965
MLS #:
2690652
Status:
Active
Beds:
3
Baths:
2
Address:
871 Apatite Place lot 54
Type:
Townhouse
Subdivision:
Jasper Point
City:
Henderson
Listed Date:
Jun 7, 2025
State:
NV
Finished Sq Ft:
1,371
Total Sq Ft:
1,371
ZIP:
89011
Lot Size:
1,307 sqft / 0.03 acres (approx)
Year Built:
2025
Schools
Elementary School:
Treem, Harriet A.,Treem, Harriet A.
Middle School:
Cortney Francis
High School:
Basic Academy
Interior
Appliances
Dryer, Dishwasher, Energy Star Qualified Appliances, Disposal, Gas Range, Microwave, Refrigerator, Washer
Bathrooms
2 Full Bathrooms
Cooling
Central Air, Electric, Energy Star Qualified Equipment
Flooring
Other
Heating
Central, Gas
Laundry Features
Gas Dryer Hookup, Laundry Room, Upper Level
Exterior
Architectural Style
Two Story
Construction Materials
Frame, Stucco
Exterior Features
Balcony, Porch
Parking Features
Attached, Garage, Inside Entrance, Private
Roof
Tile
Financial
HOA Fee
$176
HOA Frequency
Monthly
HOA Includes
AssociationManagement,MaintenanceGrounds,Sewer,Water
HOA Name
Jasper Point
Taxes
$4,000
Directions
From Galleria Dr & I-11: East on Galleria Dr to 1st Left on David Baker Wy. Follow David Baker Wy thru 2 roundabouts to Jasper Point community on the left.
Map
Contact Us
Mortgage Calculator
Similar Listings Nearby
- 855 Angwin Lane
Henderson, NV$426,190
0.52 miles away
- 1103 Tektite Avenue
Henderson, NV$425,000
0.12 miles away
- 858 Angwin Lane
Henderson, NV$419,540
0.53 miles away
- 851 Angwin Lane
Henderson, NV$418,390
0.51 miles away
- 1168 Heliodor Avenue lot 152
Henderson, NV$412,755
0.07 miles away
- 862 Angwin Lane
Henderson, NV$411,440
0.54 miles away
- 853 Angwin Lane
Henderson, NV$404,990
0.51 miles away
- 1135 Tektite Avenue
Henderson, NV$400,000
0.09 miles away

871 Apatite Place lot 54
Henderson, NV
LIGHTBOX-IMAGES
