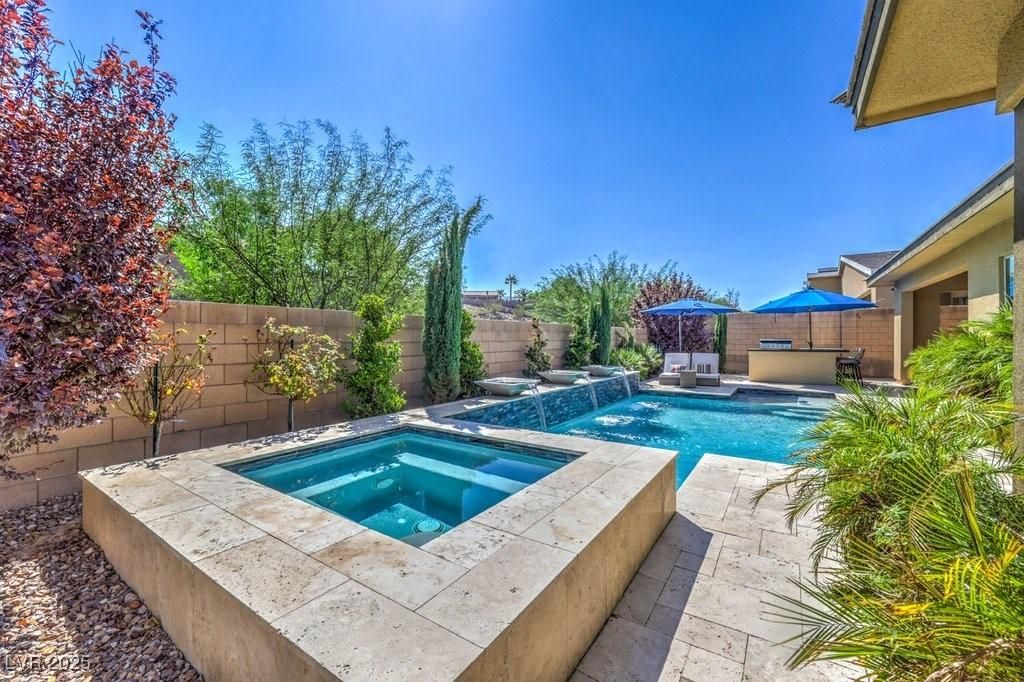Located behind the gates of Escala in Inspirada, this stunning home blends contemporary flair with modern architecture on a premium trailside lot. Professionally designed backyard welcomes you with a resort style pool and spa, waterfalls, outdoor kitchen with leathered stone countertops, travertine decking, and covered patio. Enjoy seamless indoor-outdoor living thanks to the expansive multi-panel glass slider. Well balanced floor plan offers open-concept living with custom feature walls creating perfect spaces for relaxing or entertaining. Kitchen is treated to Monogram appliances, captivating quartz, glass tile, sleek contrasting cabinetry, and mega island. Primary bedroom offers a restful space highlighted by an invigorating spa style bathroom. Spacious next-gen suite with kitchenette and sitting area add flexibility to suit your lifestyle. Upgrades include luxury plank, rectangle tiles, six-panel doors, plantation shutters, tankless water heater, and glass barn doors at the den.
Property Details
Price:
$1,000,000
MLS #:
2715542
Status:
Active
Beds:
3
Baths:
3
Type:
Single Family
Subtype:
SingleFamilyResidence
Subdivision:
Inspirada Pod 2-2 Phase 1 2nd Amd
Listed Date:
Sep 6, 2025
Finished Sq Ft:
3,129
Total Sq Ft:
3,129
Lot Size:
7,405 sqft / 0.17 acres (approx)
Year Built:
2017
Schools
Elementary School:
Ellis, Robert and Sandy,Ellis, Robert and Sandy
Middle School:
Webb, Del E.
High School:
Liberty
Interior
Appliances
Built In Electric Oven, Convection Oven, Double Oven, Dryer, Dishwasher, Gas Cooktop, Disposal, Gas Water Heater, Microwave, Refrigerator, Water Softener Owned, Tankless Water Heater, Water Purifier, Wine Refrigerator, Washer
Bathrooms
3 Full Bathrooms
Cooling
Central Air, Electric, Refrigerated, Two Units
Fireplaces Total
1
Flooring
Laminate, Luxury Vinyl Plank, Tile
Heating
Central, Gas, Multiple Heating Units
Laundry Features
Cabinets, Gas Dryer Hookup, Laundry Room, Sink
Exterior
Architectural Style
One Story
Association Amenities
Basketball Court, Dog Park, Gated, Jogging Path, Playground, Pickleball, Park, Pool, Tennis Courts
Construction Materials
Brick, Frame, Stucco
Exterior Features
Built In Barbecue, Barbecue, Courtyard, Porch, Patio, Private Yard, Sprinkler Irrigation
Parking Features
Attached, Epoxy Flooring, Finished Garage, Garage, Inside Entrance, Private, Storage
Roof
Pitched, Tile
Security Features
Security System Owned, Gated Community
Financial
HOA Fee
$462
HOA Frequency
Quarterly
HOA Includes
RecreationFacilities
HOA Name
Inspirada
Taxes
$9,199
Directions
North on Via Firenze from Bicentennial. East on Cartanda to Escala Gate. South on Artena. East on Novellara. South on Monte Bianco.
Map
Contact Us
Mortgage Calculator
Similar Listings Nearby

2178 Monte Bianco Place
Henderson, NV

