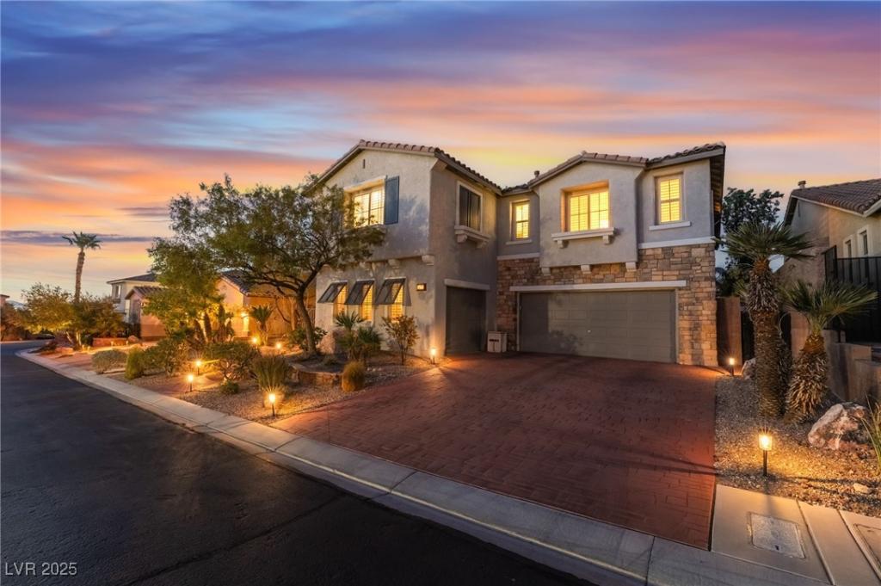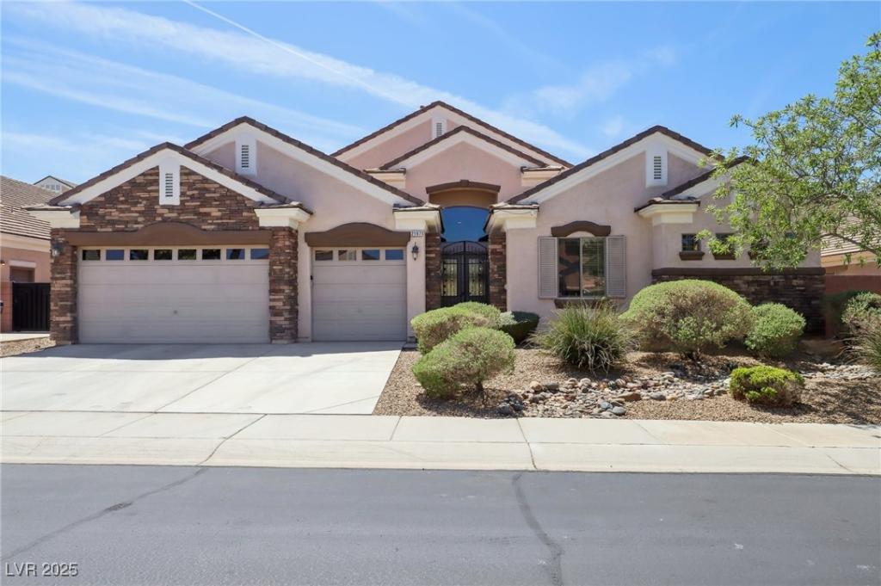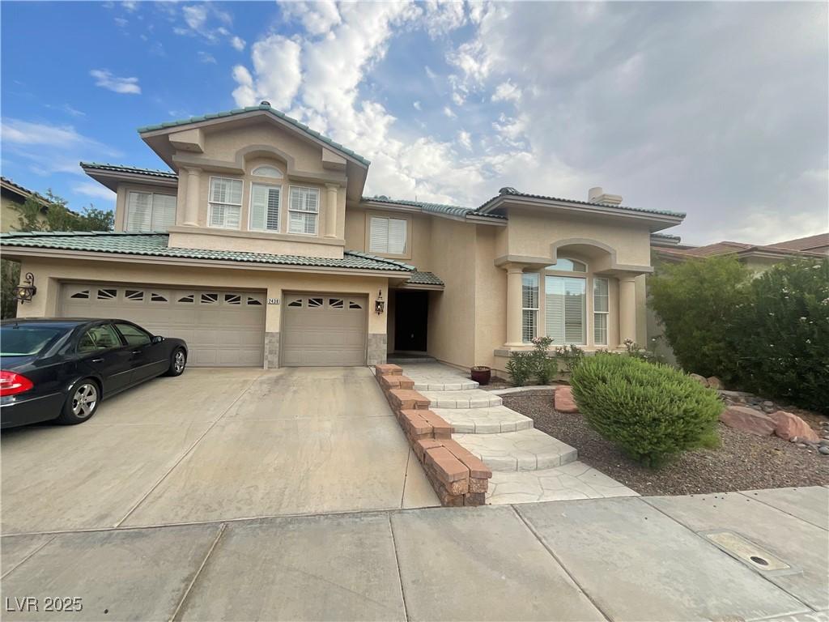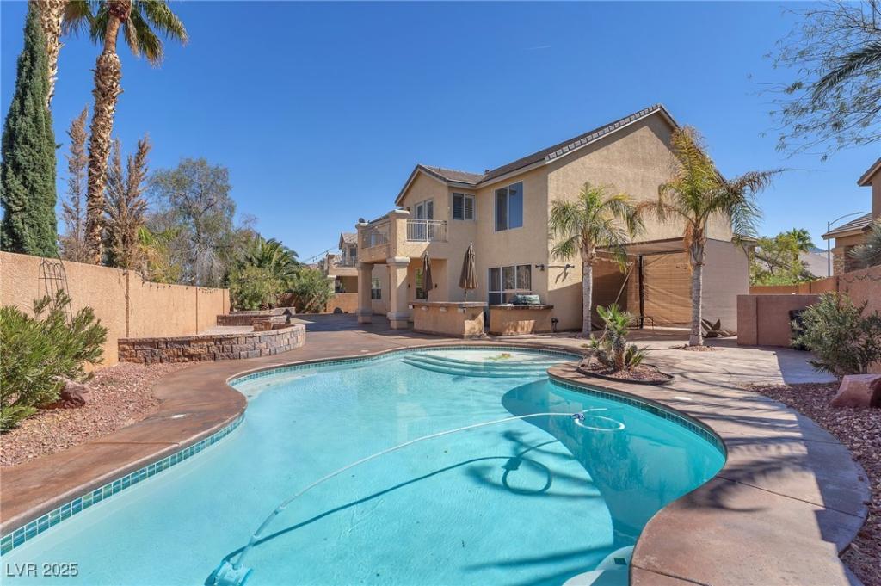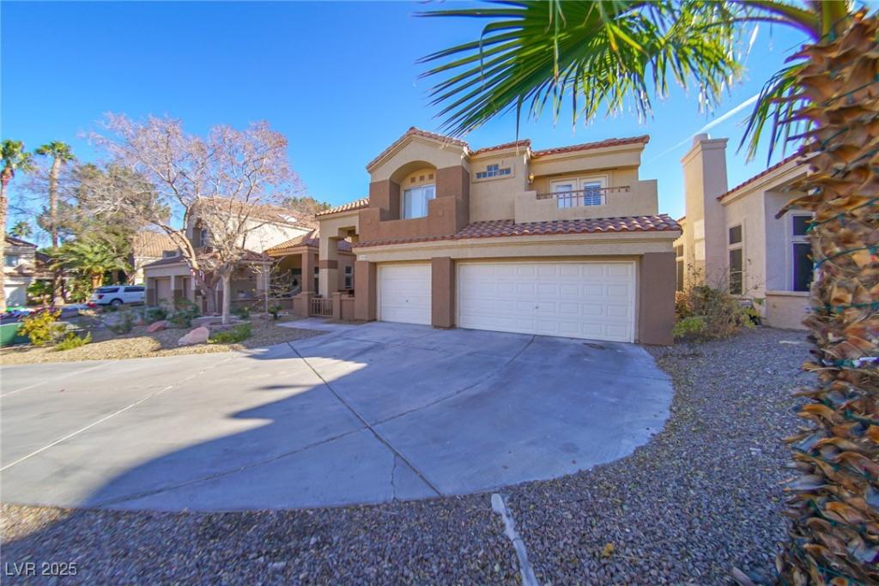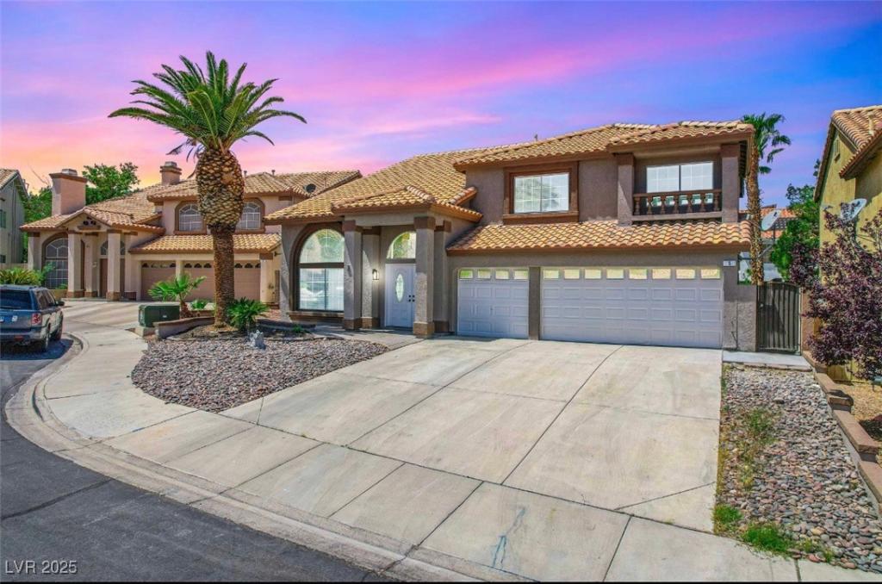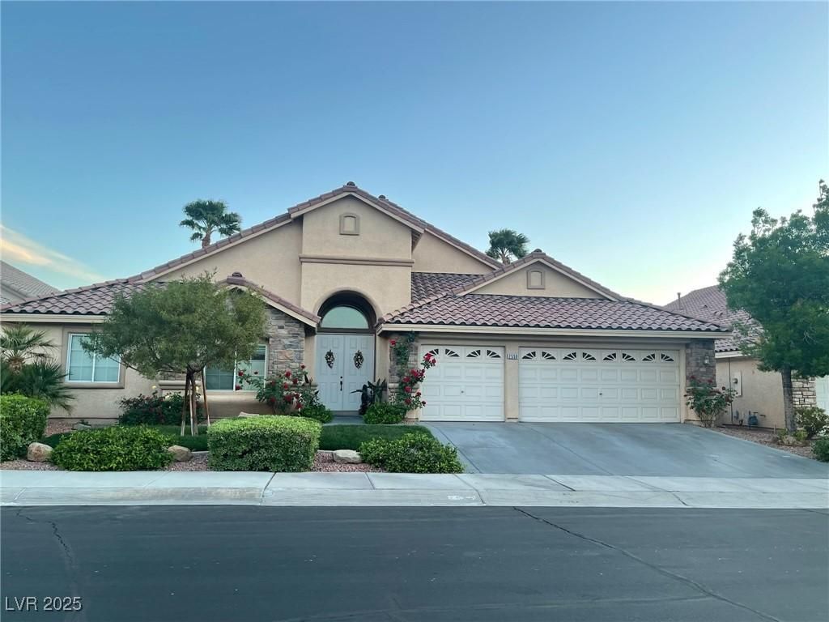Stylish 4-bed, 2.5-bath home in Green Valley, just blocks from The District! This 2,871 SF gem was professionally updated by an interior designer and it shows. Open kitchen with breakfast nook, spacious living area with fireplace, and all bedrooms with closets. The king-sized primary suite offers backyard access, a large walk-in closet, and a fully renovated bath with dual vanities, separate tub, and walk-in shower. Enjoy the 8,712 SF lot with a sparkling pool, spa, waterfall, covered patio, and RV parking with hookups. The 3-car garage features cabinets, a workbench, fridge, and exterior door. Truly move-in ready!
Listing Provided Courtesy of LIFE Realty District
Property Details
Price:
$890,000
MLS #:
2670930
Status:
Active
Beds:
4
Baths:
3
Address:
496 Grassrange Lane
Type:
Single Family
Subtype:
SingleFamilyResidence
Subdivision:
Hunters Ridge
City:
Henderson
Listed Date:
Apr 8, 2025
State:
NV
Finished Sq Ft:
2,851
Total Sq Ft:
2,851
ZIP:
89052
Lot Size:
8,712 sqft / 0.20 acres (approx)
Year Built:
1998
Schools
Elementary School:
Vanderburg, John C.,Vanderburg, John C.
Middle School:
Miller Bob
High School:
Coronado High
Interior
Appliances
Dryer, Disposal, Gas Range, Microwave, Refrigerator, Water Heater, Washer
Bathrooms
2 Full Bathrooms, 1 Half Bathroom
Cooling
Central Air, Gas, Two Units
Fireplaces Total
1
Flooring
Ceramic Tile, Hardwood
Heating
Central, Gas, Multiple Heating Units
Laundry Features
Electric Dryer Hookup, Gas Dryer Hookup, Main Level
Exterior
Architectural Style
One Story
Association Amenities
None
Exterior Features
Private Yard, Rv Hookup, Sprinkler Irrigation
Parking Features
Attached, Exterior Access Door, Garage, Garage Door Opener, Open, Private, Rv Hook Ups, Rv Gated, Rv Access Parking, Rv Paved, Shelves, Workshop In Garage
Roof
Composition, Shingle
Financial
HOA Fee
$95
HOA Frequency
Quarterly
HOA Includes
CommonAreas,MaintenanceGrounds,Taxes
HOA Name
Hunters Ridge
Taxes
$3,782
Directions
From Green Valley Parkway turn Left onto Horizon Ridge. Turn right onto Annet Street. Turn Right onto Grassrange Lane.
Map
Contact Us
Mortgage Calculator
Similar Listings Nearby
- 872 Timber Walk Drive
Henderson, NV$1,100,000
0.99 miles away
- 2197 Big Bar Drive
Henderson, NV$1,095,000
1.78 miles away
- 2438 Ping Drive
Henderson, NV$949,000
1.90 miles away
- 2566 Antique Blossom Avenue
Henderson, NV$935,000
0.59 miles away
- 2451 Tour Edition Drive
Henderson, NV$910,000
1.77 miles away
- 1849 Indian Bend Drive
Henderson, NV$899,999
1.81 miles away
- 5 Red Fawn Court
Henderson, NV$899,998
1.33 miles away
- 2559 Purple Heather Place
Henderson, NV$899,000
0.58 miles away

496 Grassrange Lane
Henderson, NV
LIGHTBOX-IMAGES

