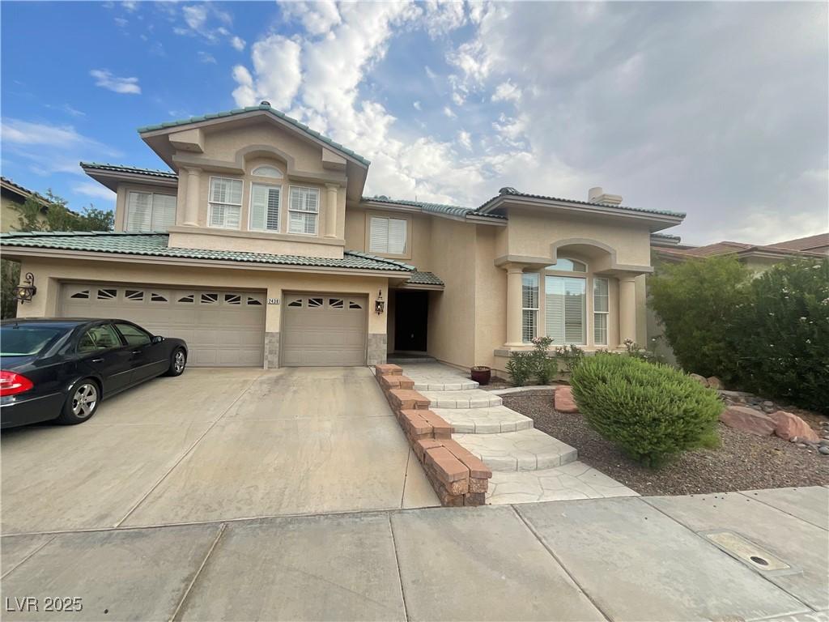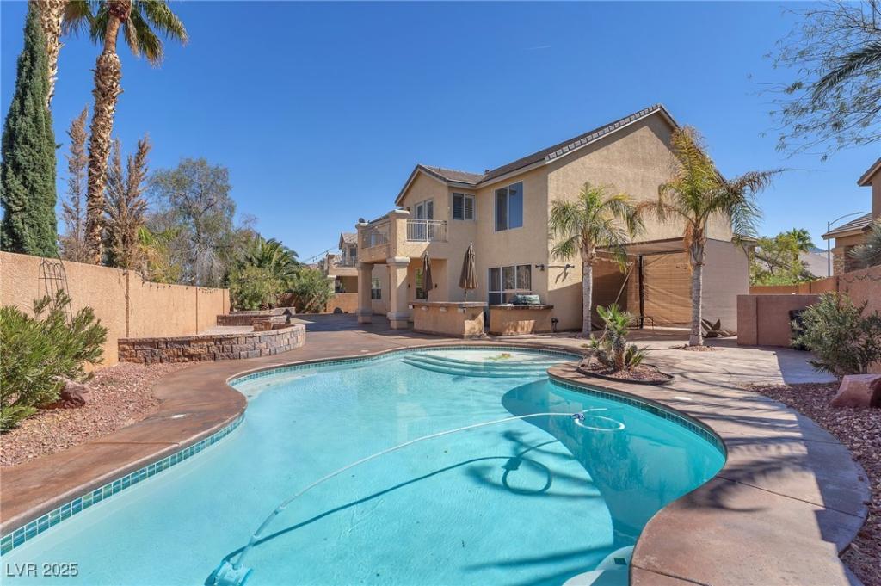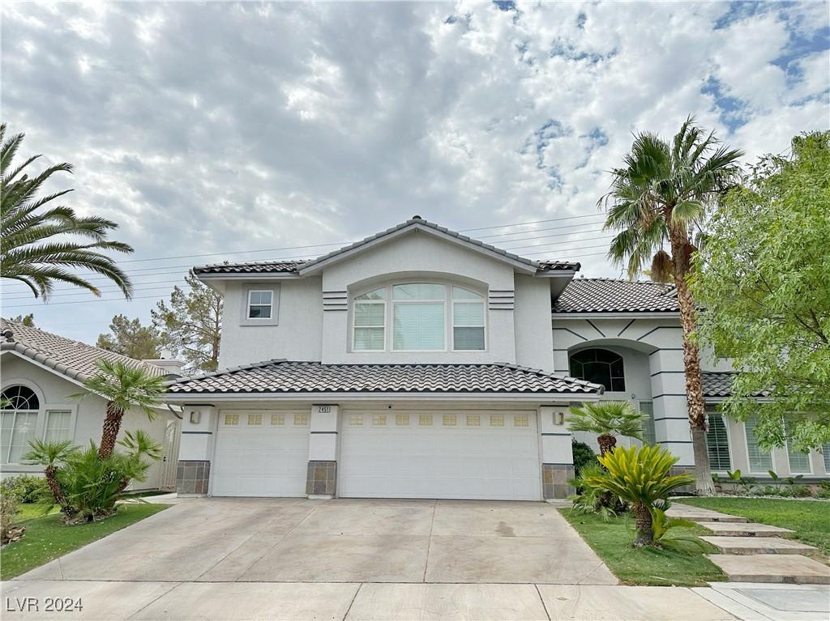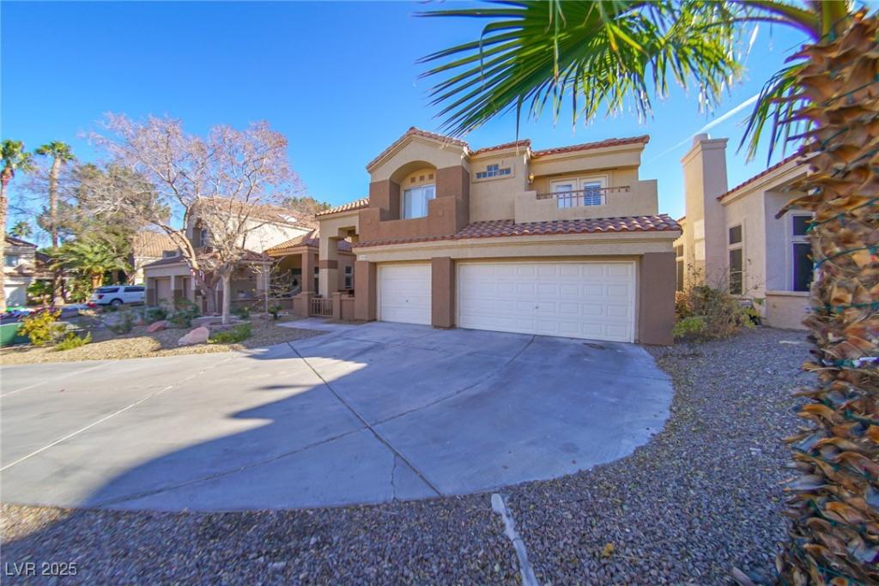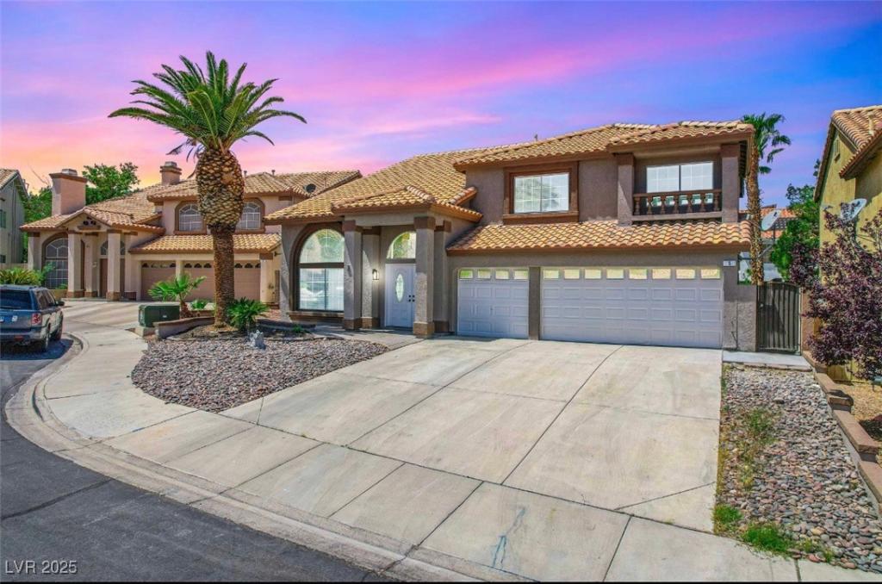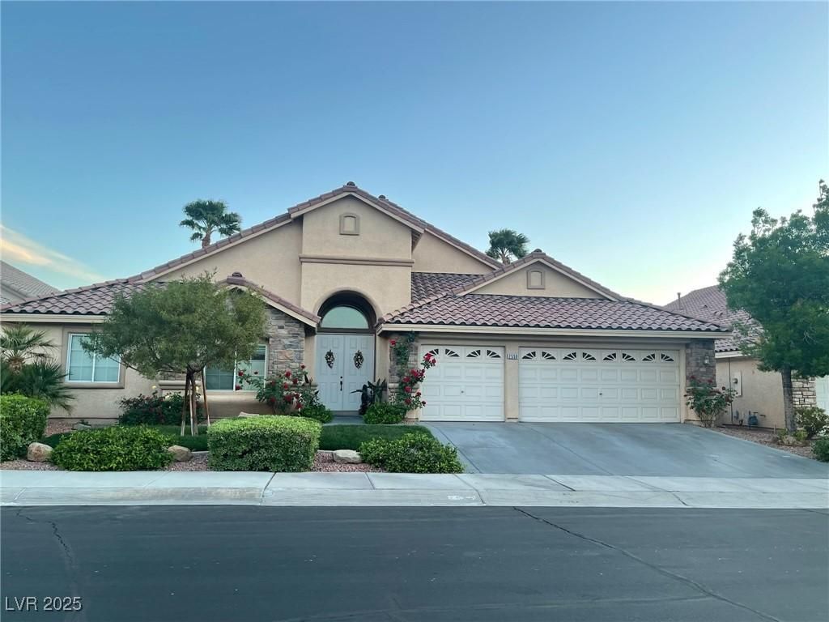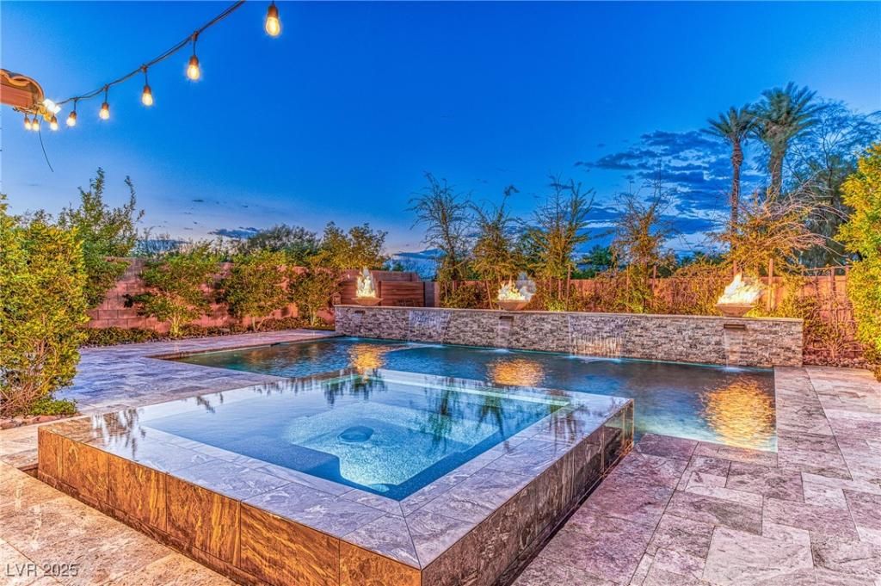Welcome to Hunters Ridge, a charming well-established subdivision in the heart of Green Valley, Henderson. This immaculate single-story features a newly remodeled gourmet kitchen with soft close shaker cabinetry, white quartz countertops, custom tile backsplash, water filtration, modern single-basin sink, & sleek new stainless steel appliances. The expansive island offers generous storage, breakfast bar seating, & dual concealed waste bins drawers—perfect for everyday living & entertaining. The thoughtfully designed floor plan places the primary suite apart from the other bedrooms for total privacy. Brand new wood-look tile & luxury plank vinyl flow with crown molding throughout that pairs well with the fresh interior & exterior paint. Step outside through the two sets of french doors to the covered patio & private backyard with synthetic grass & custom storage shed. Just a short walk or drive to top-rated schools, dining, Green Valley Ranch, & The District—this home truly has it all.
Listing Provided Courtesy of HomeSmart Encore
Property Details
Price:
$799,999
MLS #:
2680425
Status:
Active
Beds:
4
Baths:
3
Address:
2268 Alanhurst Drive
Type:
Single Family
Subtype:
SingleFamilyResidence
Subdivision:
Hunters Ridge
City:
Henderson
Listed Date:
May 6, 2025
State:
NV
Finished Sq Ft:
2,851
Total Sq Ft:
2,851
ZIP:
89052
Lot Size:
7,841 sqft / 0.18 acres (approx)
Year Built:
1998
Schools
Elementary School:
Vanderburg, John C.,Vanderburg, John C.
Middle School:
Miller Bob
High School:
Coronado High
Interior
Appliances
Dishwasher, Disposal, Gas Range, Microwave, Refrigerator, Water Softener Owned, Water Purifier
Bathrooms
2 Full Bathrooms, 1 Half Bathroom
Cooling
Central Air, Electric
Fireplaces Total
2
Flooring
Luxury Vinyl Plank, Tile
Heating
Central, Gas
Laundry Features
Gas Dryer Hookup, Main Level, Laundry Room
Exterior
Architectural Style
One Story
Construction Materials
Frame, Stucco
Exterior Features
Patio, Private Yard
Parking Features
Attached, Garage, Inside Entrance, Private, Storage
Roof
Pitched, Tile
Security Features
Security System Owned
Financial
HOA Fee
$52
HOA Frequency
Quarterly
HOA Includes
None
HOA Name
Hunters Ridge
Taxes
$3,666
Directions
From Green Valley Pkwy., West on Horizon Ridge Pky, right on Annet St. go straight to Alanhurst.
Map
Contact Us
Mortgage Calculator
Similar Listings Nearby
- 2438 Ping Drive
Henderson, NV$949,000
1.82 miles away
- 2566 Antique Blossom Avenue
Henderson, NV$935,000
0.54 miles away
- 56 Grossinger Court
Henderson, NV$929,000
1.97 miles away
- 2451 Tour Edition Drive
Henderson, NV$924,900
1.68 miles away
- 1849 Indian Bend Drive
Henderson, NV$899,999
1.78 miles away
- 5 Red Fawn Court
Henderson, NV$899,998
1.23 miles away
- 2559 Purple Heather Place
Henderson, NV$899,000
0.56 miles away
- 496 Grassrange Lane
Henderson, NV$890,000
0.10 miles away
- 2874 Shining Sun Way
Henderson, NV$885,000
1.91 miles away

2268 Alanhurst Drive
Henderson, NV
LIGHTBOX-IMAGES

