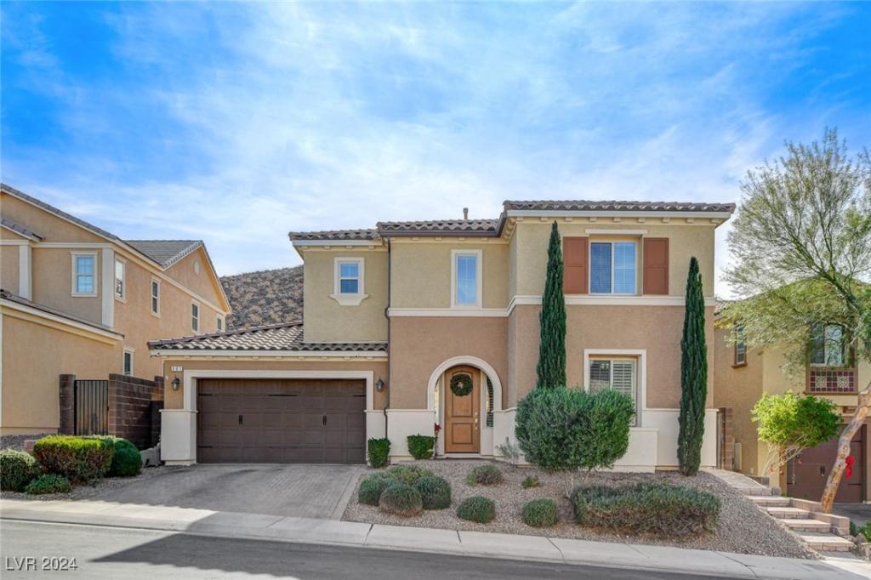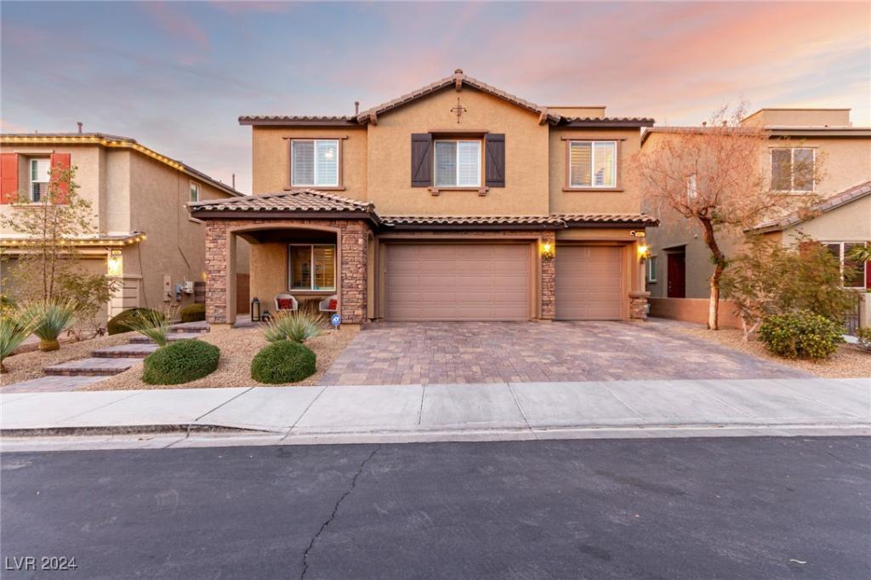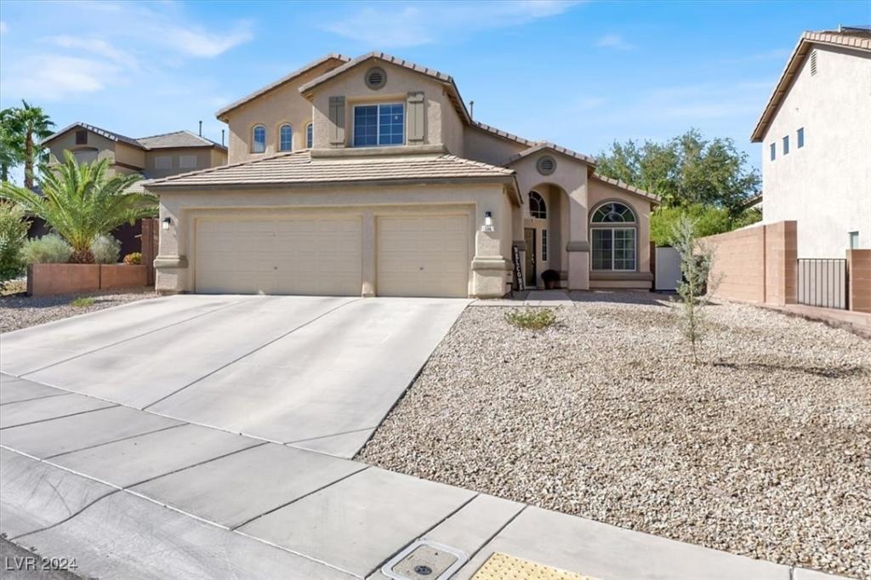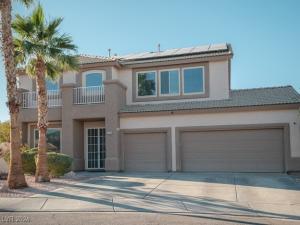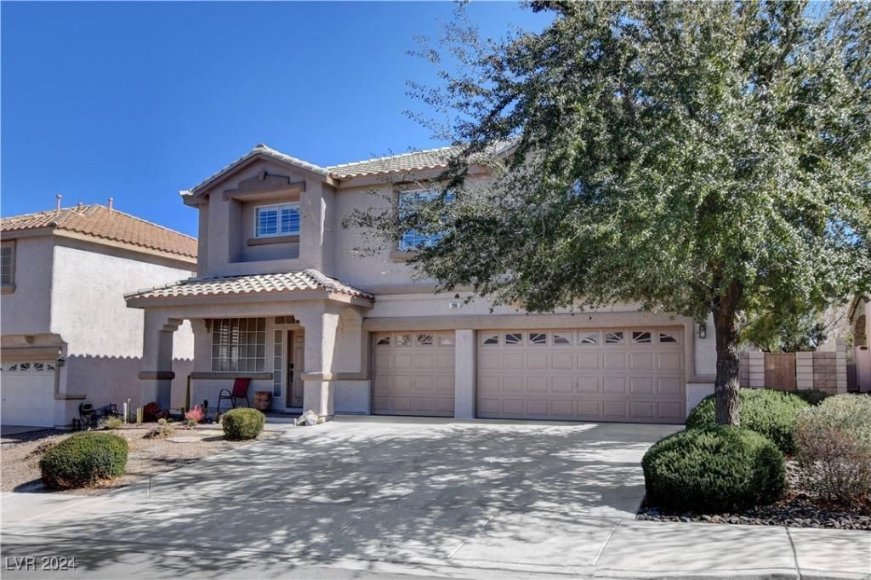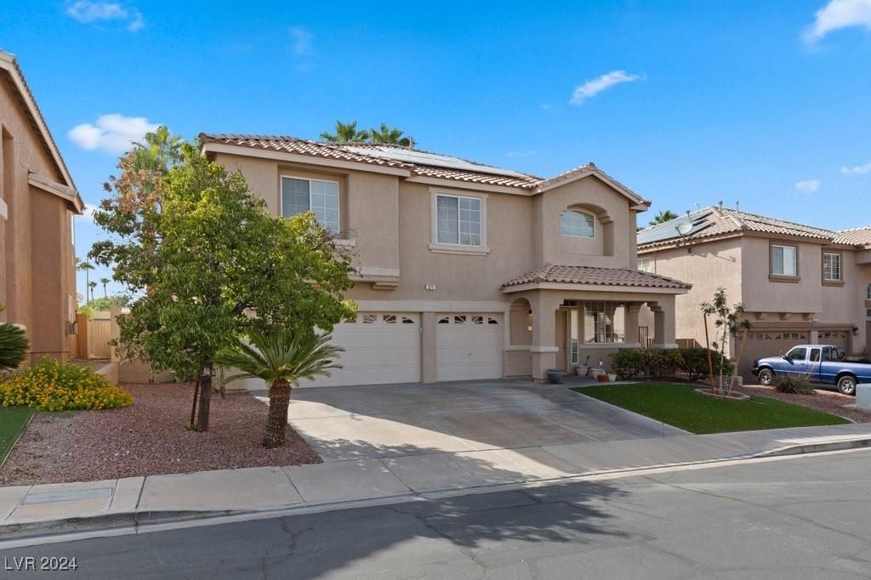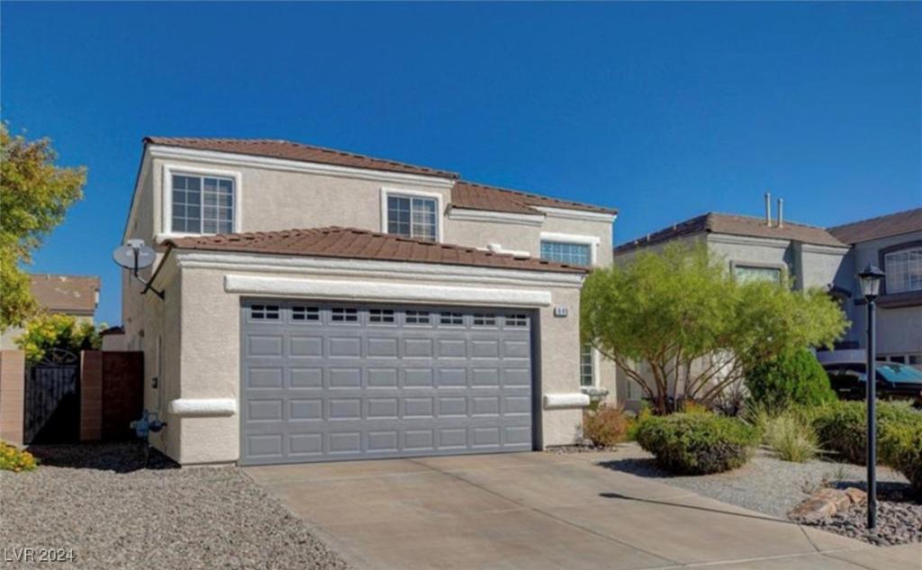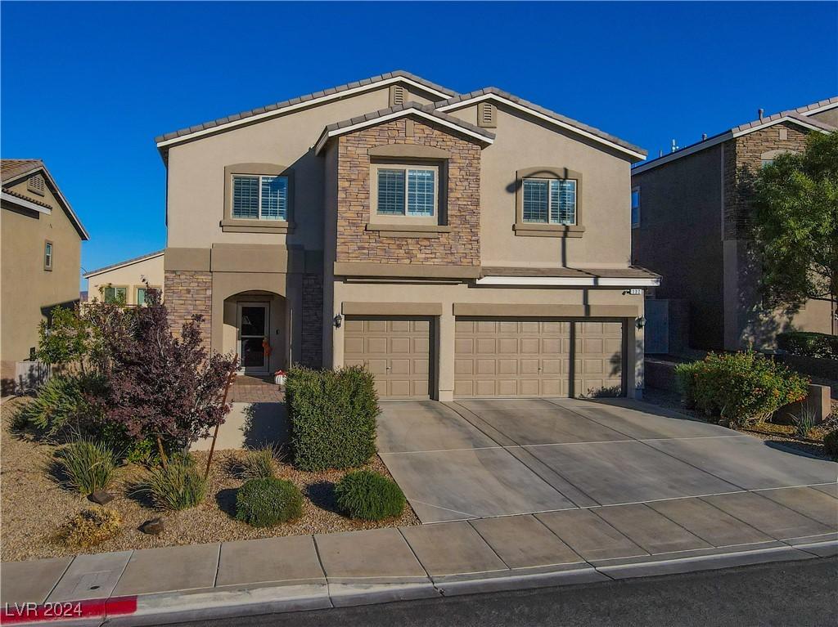HIGHLY UPGRADED 2 STORY ON CUL DE SAC STREET, HEATED POOL & SPA, RECENTLY UPDATED BACKYARD, BUILT IN OUTDOOR FIREPLACE, COVERED PATIO, PAVERED DRIVEWAY, & BEAUTIFUL LOW MAINTENANCE LANDSCAPE! BEDROOM DOWNSTAIRS WITH 3/4 BATHROOM, HUGE UPSTAIRS LOFT, DEN/ FORMAL DINING ROOM OPTION DOWNSTAIRS! DREAM KITCHEN W/ HUGE ISLAND, GRANITE COUNTER TOPS, UPGRADED CABINETS, HARDWARE, & BACK SPLASH, DOUBLE OVEN, STAINLESS STEEL APPLIANCES, WALK IN PANTRY, KITCHEN OPENS TO FAMILY ROOM! PLANTATION SHUTTERS, NEUTRAL PAINT, DESIGNER TILE & WOOD FLOORING, UPGRADED CARPET & PAD, DECORATIVE WALL PANELING THROUGHOUT, CUSTOM TALL BASEBOARDS, UPGRADED SLIDING DOORS TO BACKYARD, INDOOR STORAGE CABINETS, TANKLESS WATER HEATER, & WROUGHT IRON STAIRCASE! SPACIOUS PRIMARY BEDROOM, WALK IN CLOSET W/ BUILT INS, STONE COUNTER TOPS IN ALL THE BATHROOMS, UPSTAIRS LAUNDRY ROOM W/ STORAGE CABINETS & SHELVING! PARTIAL CITY & STRIP VIEWS FROM UPSTAIRS ROOMS, PRIME LOCATION CLOSE TO GREAT SHOPPING, FREEWAY ACCESS & PARKS!
Listing Provided Courtesy of The Baird Group, LLC
Property Details
Price:
$824,900
MLS #:
2641396
Status:
Active
Beds:
4
Baths:
3
Address:
961 Rock Ledge Court
Type:
Single Family
Subtype:
SingleFamilyResidence
Subdivision:
Horizon Terrace
City:
Henderson
Listed Date:
Dec 20, 2024
State:
NV
Finished Sq Ft:
3,120
Total Sq Ft:
3,120
ZIP:
89012
Lot Size:
7,405 sqft / 0.17 acres (approx)
Year Built:
2014
Schools
Elementary School:
Newton, Ulis,Newton, Ulis
Middle School:
Mannion Jack & Terry
High School:
Foothill
Interior
Appliances
Built In Gas Oven, Double Oven, Dryer, Dishwasher, Gas Cooktop, Disposal, Microwave, Refrigerator, Water Softener Owned, Washer
Bathrooms
2 Full Bathrooms, 1 Three Quarter Bathroom
Cooling
Central Air, Electric, Two Units
Flooring
Carpet, Tile
Heating
Central, Gas, Multiple Heating Units
Laundry Features
Gas Dryer Hookup, Laundry Room, Upper Level
Exterior
Architectural Style
Two Story
Exterior Features
Patio
Parking Features
Attached, Epoxy Flooring, Garage, Inside Entrance, Open, Tandem
Roof
Tile
Financial
HOA Fee
$78
HOA Frequency
Monthly
HOA Includes
AssociationManagement
HOA Name
Horizon View
Taxes
$5,305
Directions
FROM 215 & GIBSON, S ON GIBSON, L ON WINTER SUN, R ON AMBER BLUFF, R ON ROCK LEDGE
Map
Contact Us
Mortgage Calculator
Similar Listings Nearby
- 952 McKinley View Avenue
Henderson, NV$875,000
0.22 miles away
- 309 Everett Vista Court
Henderson, NV$749,900
1.93 miles away
- 1774 Garden Ridge Court
Henderson, NV$738,000
1.91 miles away
- 266 Single Petal Street
Henderson, NV$719,900
1.94 miles away
- 271 Single Petal Street
Henderson, NV$680,000
1.97 miles away
- 640 Badlands Avenue
Henderson, NV$675,000
0.81 miles away
- 132 Dunblane Street
Henderson, NV$670,000
0.41 miles away
- 1118 Riddle Glen Street
Henderson, NV$670,000
0.52 miles away

961 Rock Ledge Court
Henderson, NV
LIGHTBOX-IMAGES
