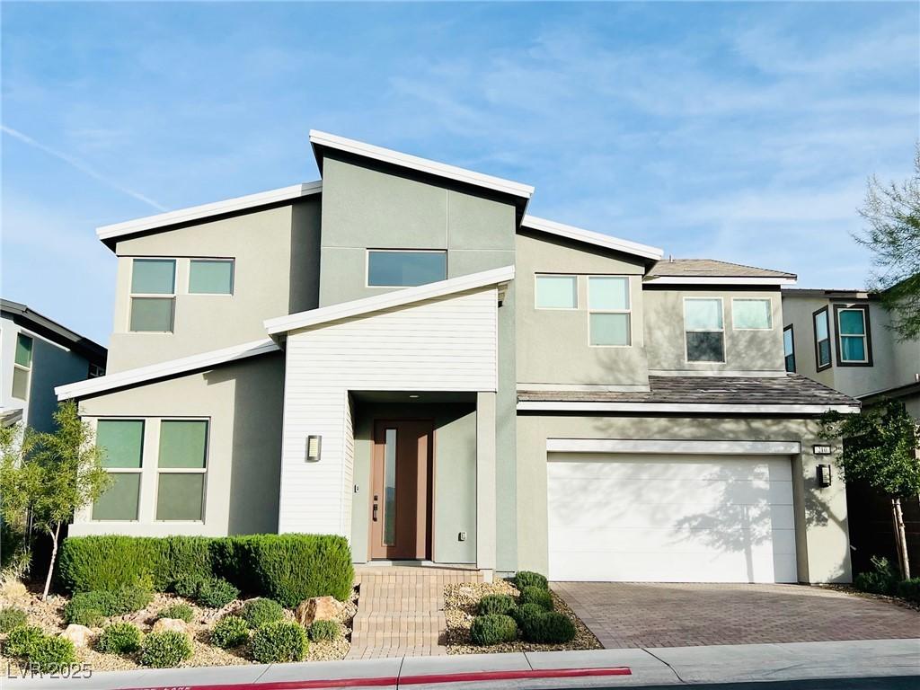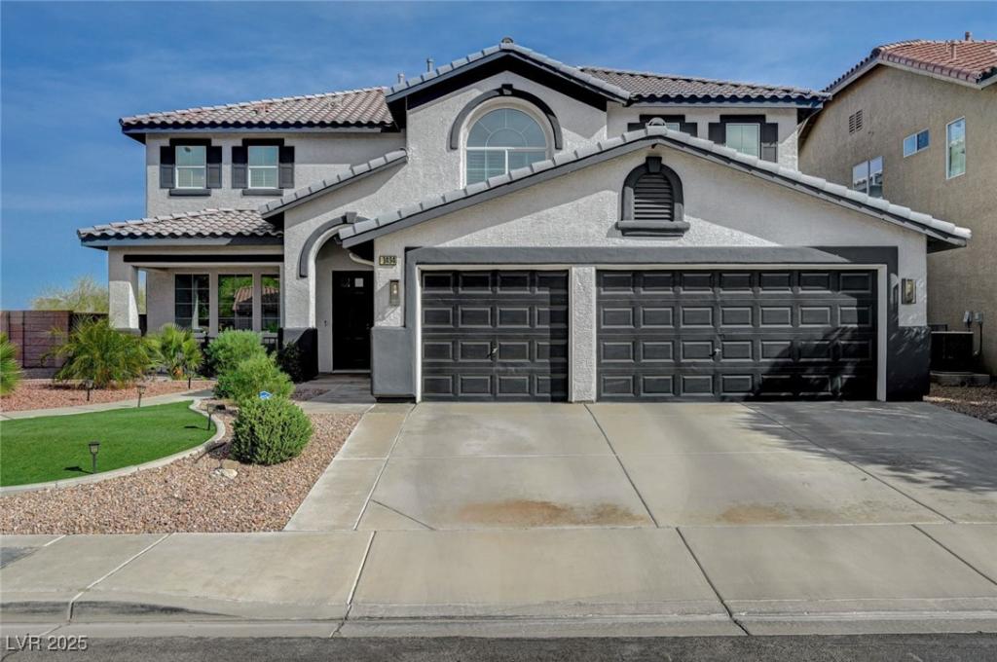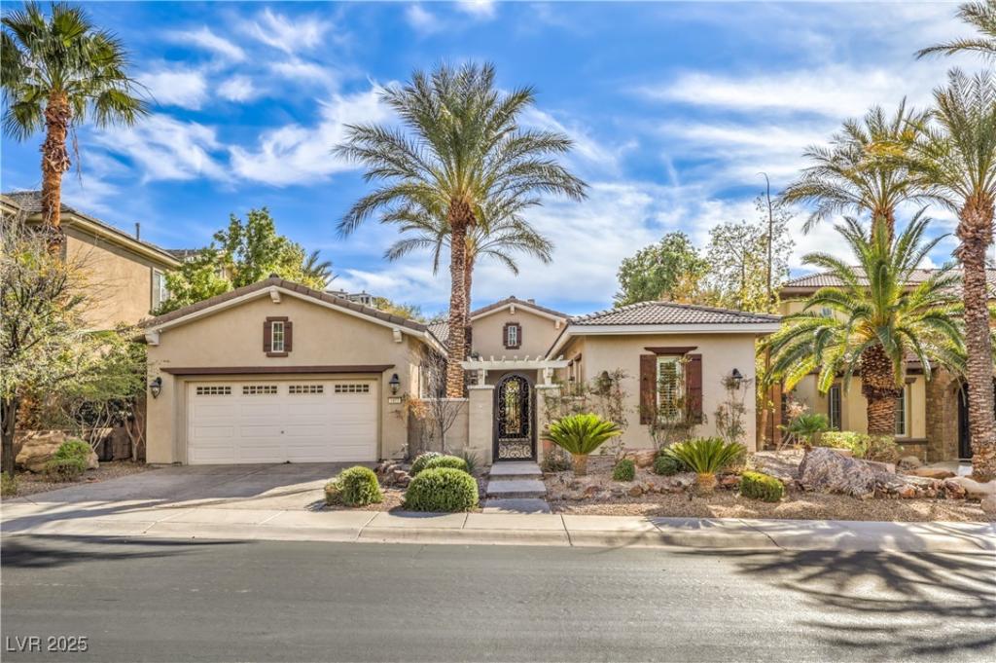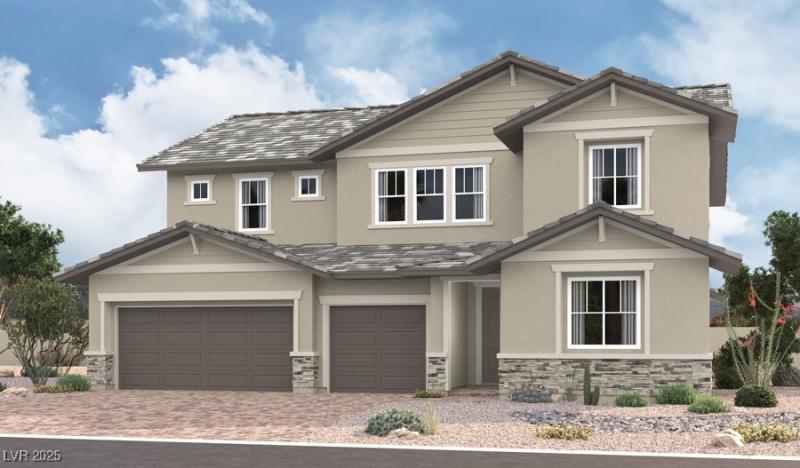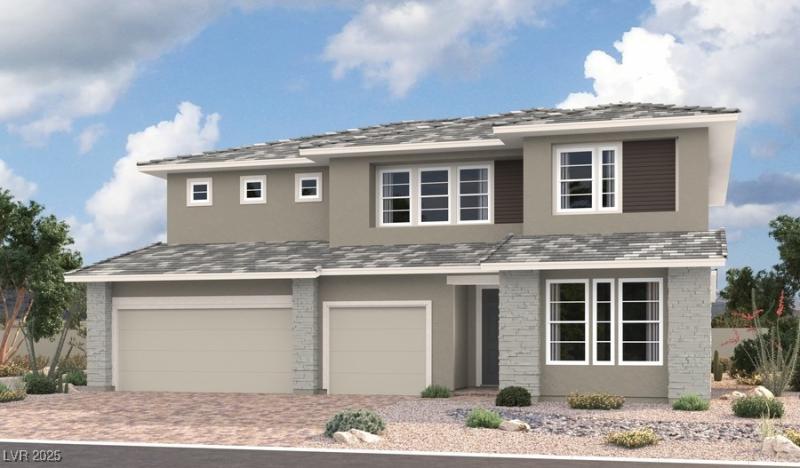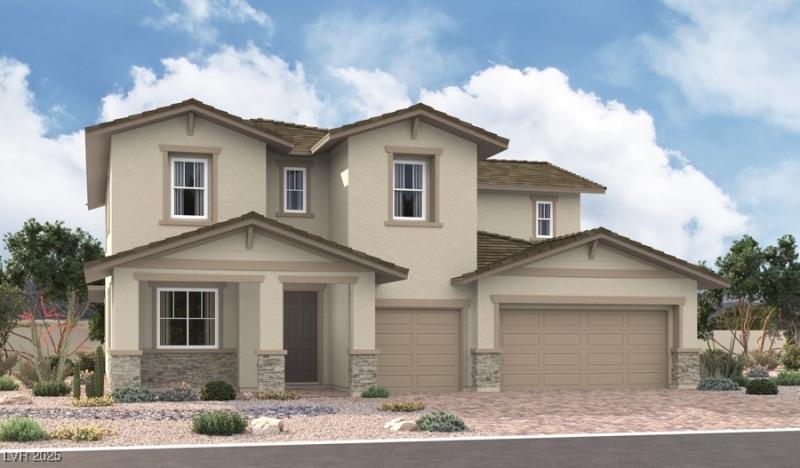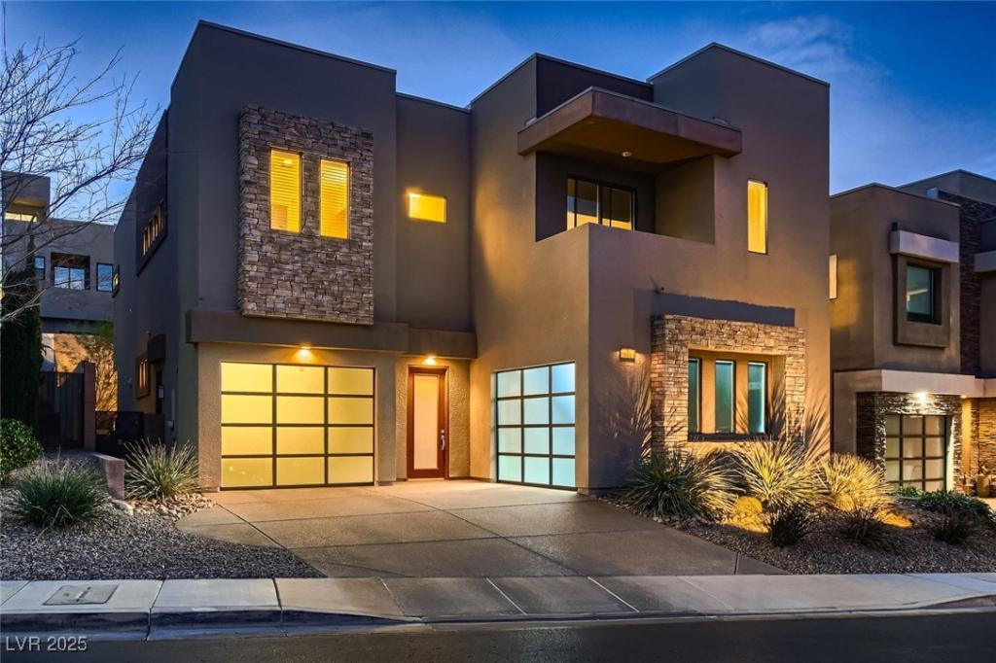Welcome home to this meticulously designed former model built by Tri Pointe Homes. From the moment you step inside, the stunning hardwood floors create a warm and inviting atmosphere. The gourmet kitchen is a chef’s paradise. It features top of the line appliances, a massive island perfect for casual dining, and double stack cabinets for ample storage. The kitchen seamlessly opens to the family room—ideal for both everyday living and entertaining.
Step outside to your private backyard oasis, where you’ll find a fully custom landscaped space complete with a fire pit and a built-in BBQ, perfect for hosting or relaxing evenings.
The primary suite is a true retreat, offering a private balcony and amazing spa shower designed to offer a luxurious and rejuvenating experience. The primary closet has been custom designed providing ample space and organization for all your wardrobe needs.
Don’t miss this opportunity to own a like new home that combines style, comfort, & exceptional design!
Step outside to your private backyard oasis, where you’ll find a fully custom landscaped space complete with a fire pit and a built-in BBQ, perfect for hosting or relaxing evenings.
The primary suite is a true retreat, offering a private balcony and amazing spa shower designed to offer a luxurious and rejuvenating experience. The primary closet has been custom designed providing ample space and organization for all your wardrobe needs.
Don’t miss this opportunity to own a like new home that combines style, comfort, & exceptional design!
Listing Provided Courtesy of AXXS Realty
Property Details
Price:
$1,150,000
MLS #:
2649635
Status:
Active
Beds:
4
Baths:
4
Address:
210 Abbey Hill Street
Type:
Single Family
Subtype:
SingleFamilyResidence
Subdivision:
Horizon Ridge & Gibson West
City:
Henderson
Listed Date:
Jan 24, 2025
State:
NV
Finished Sq Ft:
3,293
Total Sq Ft:
3,293
ZIP:
89012
Lot Size:
4,792 sqft / 0.11 acres (approx)
Year Built:
2019
Schools
Elementary School:
Brown, Hannah Marie,Brown, Hannah Marie
Middle School:
Miller Bob
High School:
Foothill
Interior
Appliances
Built In Gas Oven, Double Oven, Gas Cooktop, Disposal, Microwave
Bathrooms
2 Full Bathrooms, 1 Three Quarter Bathroom, 1 Half Bathroom
Cooling
Central Air, Electric, Two Units
Flooring
Carpet, Hardwood, Tile
Heating
Gas, Multiple Heating Units
Laundry Features
Gas Dryer Hookup, Laundry Room, Upper Level
Exterior
Architectural Style
Two Story
Association Amenities
Dog Park
Exterior Features
Built In Barbecue, Balcony, Barbecue, Patio, Sprinkler Irrigation
Parking Features
Attached, Epoxy Flooring, Garage, Garage Door Opener, Private
Roof
Tile
Financial
HOA Fee
$69
HOA Frequency
Monthly
HOA Includes
AssociationManagement
HOA Name
Highline
Taxes
$7,299
Directions
From 215 going east, take Stephanie and Turn R on S Stephanie St, Make a left on W Horizon Ridge Pkwy, Make a R on S Gibson Rd, RIGHT on Ceraldo Falls, RIGHT on Abbey Hill St.
Map
Contact Us
Mortgage Calculator
Similar Listings Nearby
- 1494 Neyland Drive
Henderson, NV$1,400,000
1.34 miles away
- 1477 Foothills Village Drive
Henderson, NV$1,400,000
1.60 miles away
- 1171 Viento View Avenue
Henderson, NV$1,390,988
0.42 miles away
- 1175 Viento View Avenue
Henderson, NV$1,390,564
0.44 miles away
- 1486 Neyland Drive
Henderson, NV$1,300,000
1.32 miles away
- 191 Viento Sky Street
Henderson, NV$1,299,950
0.40 miles away
- 195 Viento Sky Street
Henderson, NV$1,279,950
0.40 miles away
- 199 Viento Sky Street
Henderson, NV$1,249,950
0.41 miles away
- 221 Errogie Street
Henderson, NV$1,190,000
0.48 miles away

210 Abbey Hill Street
Henderson, NV
LIGHTBOX-IMAGES
