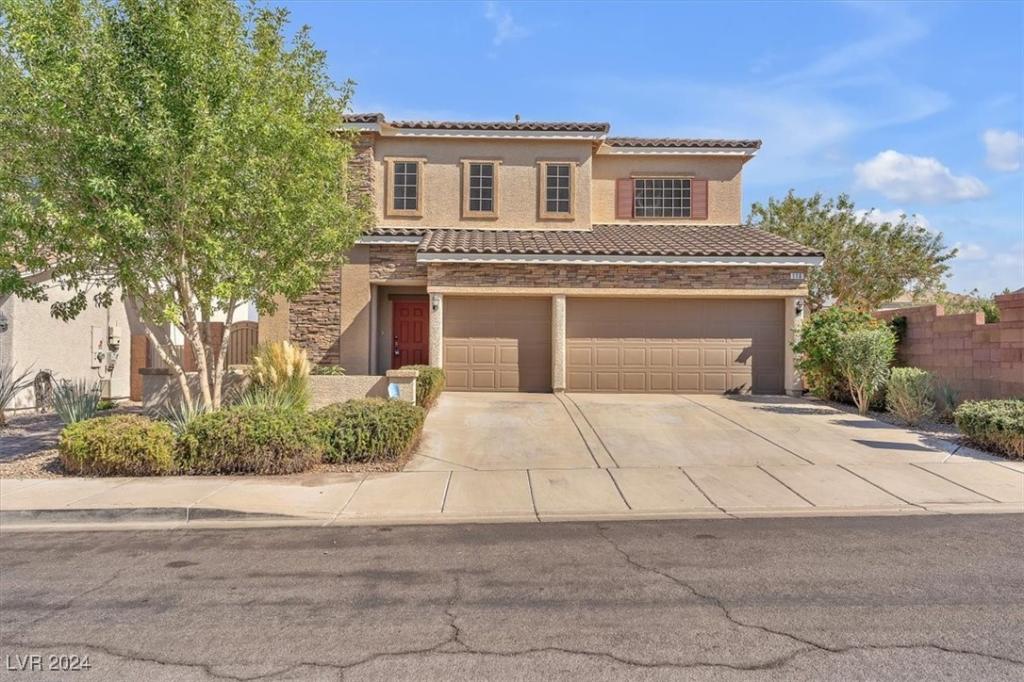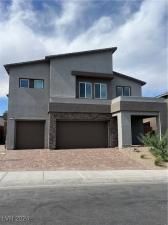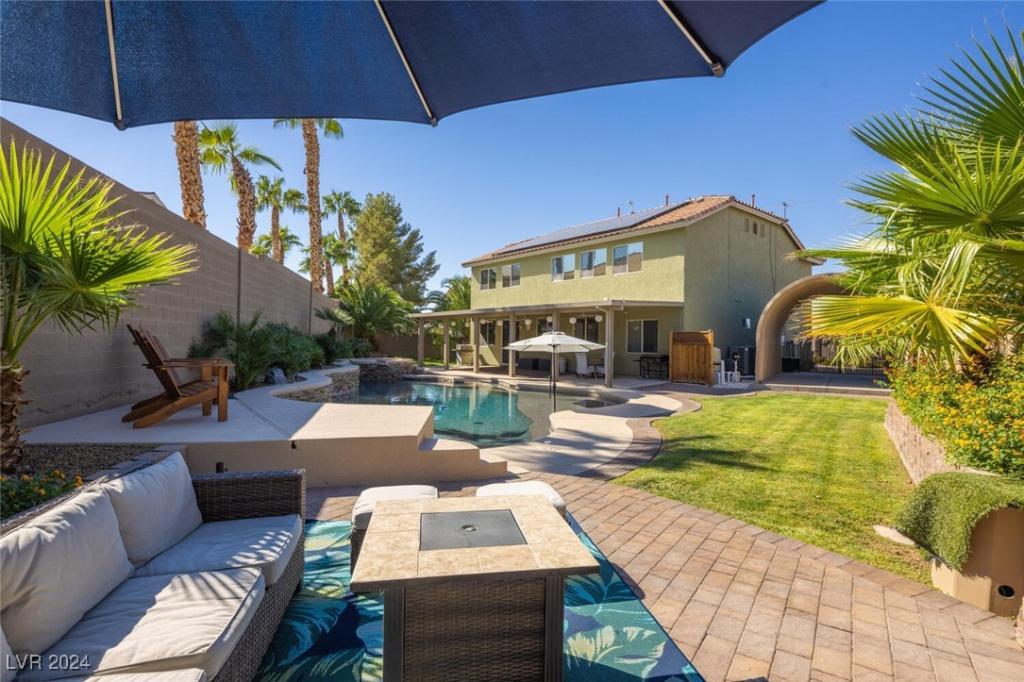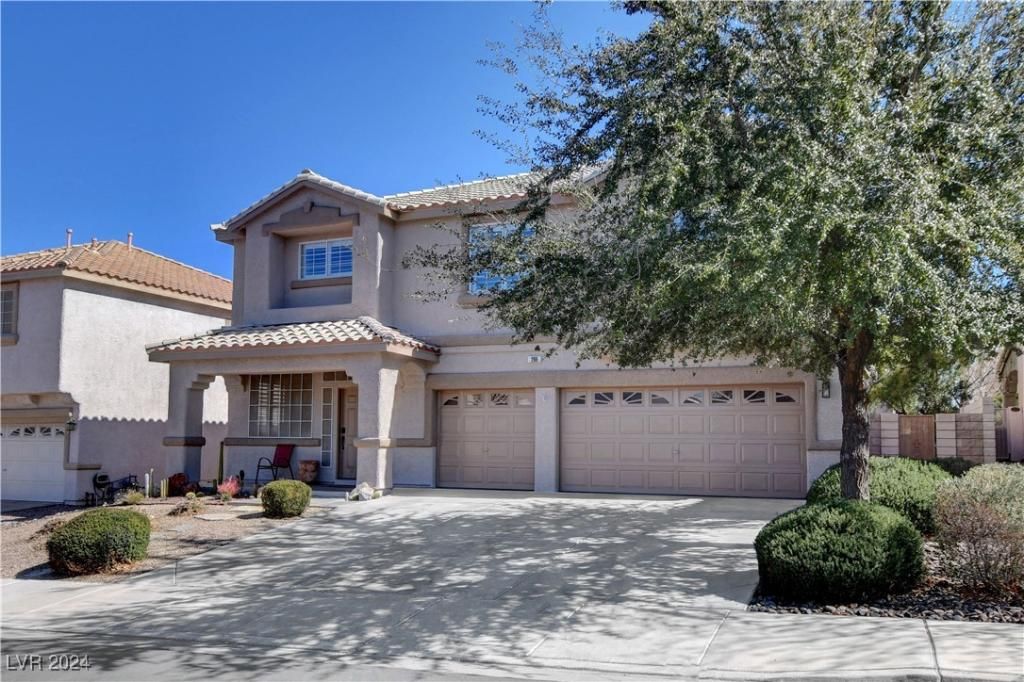Beautiful Move-In Ready Henderson home with dual primary suites- on on each level- spacious loft, 3 car garage and swimming pool! Freshly painted throughout, with open-concept kitchen with stainless steel appliances, breakfast bar, and beautiful chef’s stove with deluxe hood vent. Spacious family room equipped with surround sound and tile floors throughout the main area. The upstairs primary suite includes a private balcony offering breathtaking mountain views, while a large loft adds extra space for work, relaxation or play. Step outside through the sliding glass door to your private oasis, complete with a sparkling pool, spa, and a fully equipped covered outdoor kitchen with granite counters, built-in BBQ, refrigerator, mounted TV, and wiring for an additional TV with outdoor speakers. Don’t miss your chance to live near tons of shopping and restaurants including, The Galleria Mall, Downtown Henderson, and The District at Green Valley Ranch!
Listing Provided Courtesy of HomeSmart Encore
Property Details
Price:
$699,999
MLS #:
2624261
Status:
Active
Beds:
4
Baths:
4
Address:
116 Kirkcaldy Street
Type:
Single Family
Subtype:
SingleFamilyResidence
Subdivision:
Horizon Gibson North
City:
Henderson
Listed Date:
Oct 11, 2024
State:
NV
Finished Sq Ft:
3,178
Total Sq Ft:
3,178
ZIP:
89012
Lot Size:
5,663 sqft / 0.13 acres (approx)
Year Built:
2015
Schools
Elementary School:
Newton, Ulis,Newton, Ulis
Middle School:
Mannion Jack & Terry
High School:
Foothill
Interior
Appliances
Built In Gas Oven, Dryer, Dishwasher, Disposal, Gas Range, Microwave, Refrigerator, Washer
Bathrooms
3 Full Bathrooms, 1 Half Bathroom
Cooling
Central Air, Electric
Flooring
Carpet, Tile
Heating
Central, Gas, Multiple Heating Units
Laundry Features
Cabinets, Gas Dryer Hookup, Laundry Room, Sink, Upper Level
Exterior
Architectural Style
Two Story
Exterior Features
Built In Barbecue, Balcony, Barbecue, Patio, Private Yard, Sprinkler Irrigation
Parking Features
Attached, Finished Garage, Garage, Guest, Inside Entrance, Private
Roof
Pitched, Tile
Financial
HOA Fee
$120
HOA Frequency
Quarterly
HOA Includes
MaintenanceGrounds
HOA Name
Horizon Gibson North
Taxes
$5,334
Directions
From 215 & Gibson. Exit South on Gibson, Left at Paseo Verde, Left at Kirkcaldy, house is on the right
Map
Contact Us
Mortgage Calculator
Similar Listings Nearby
- 191 Viento Ridge Street
Henderson, NV$879,000
0.92 miles away
- 1590 Signal Butte Way
Henderson, NV$789,500
1.71 miles away
- 519 Crestway Road
Henderson, NV$769,900
1.78 miles away
- 1119 Evening Canyon Avenue
Henderson, NV$745,000
1.66 miles away
- 266 Single Petal Street
Henderson, NV$719,900
1.65 miles away
- 381 Desert Cove Road
Henderson, NV$699,999
1.90 miles away
- 625 Backbone Mountain Drive
Henderson, NV$699,999
0.58 miles away
- 374 Island Reef Avenue
Henderson, NV$699,000
1.19 miles away

116 Kirkcaldy Street
Henderson, NV
LIGHTBOX-IMAGES








