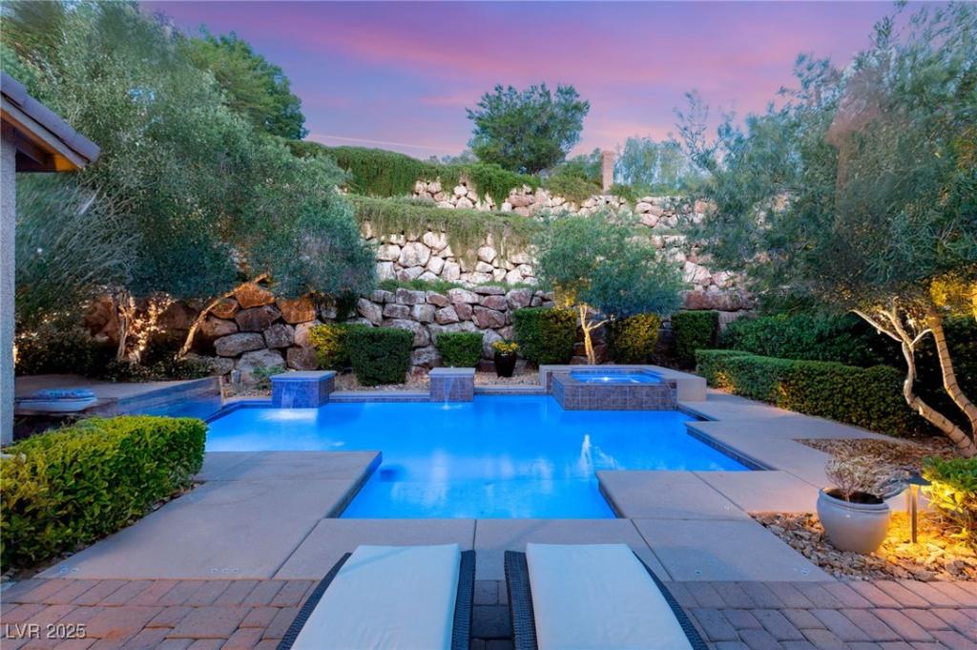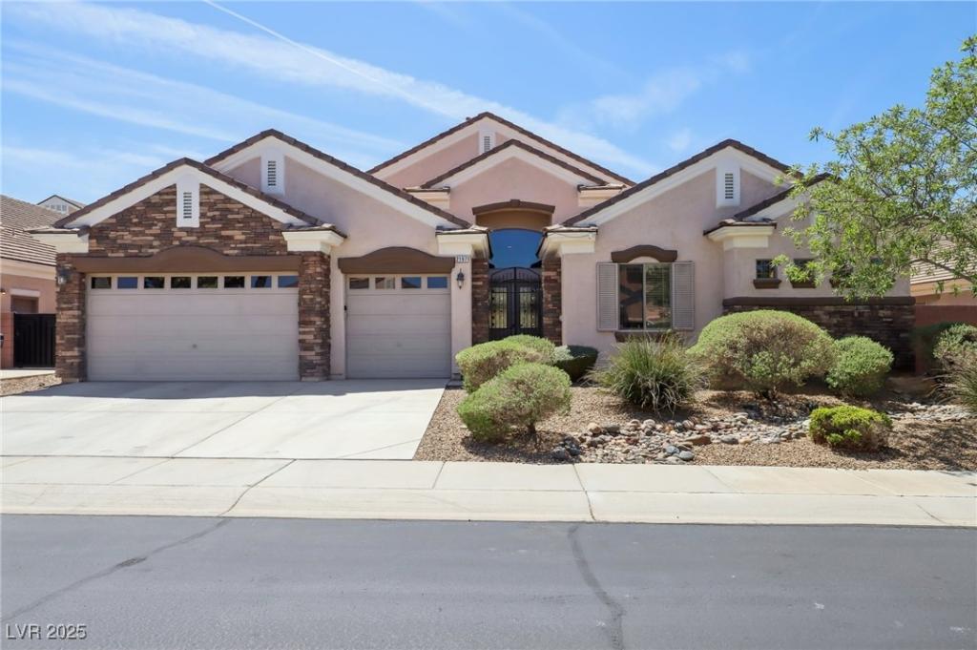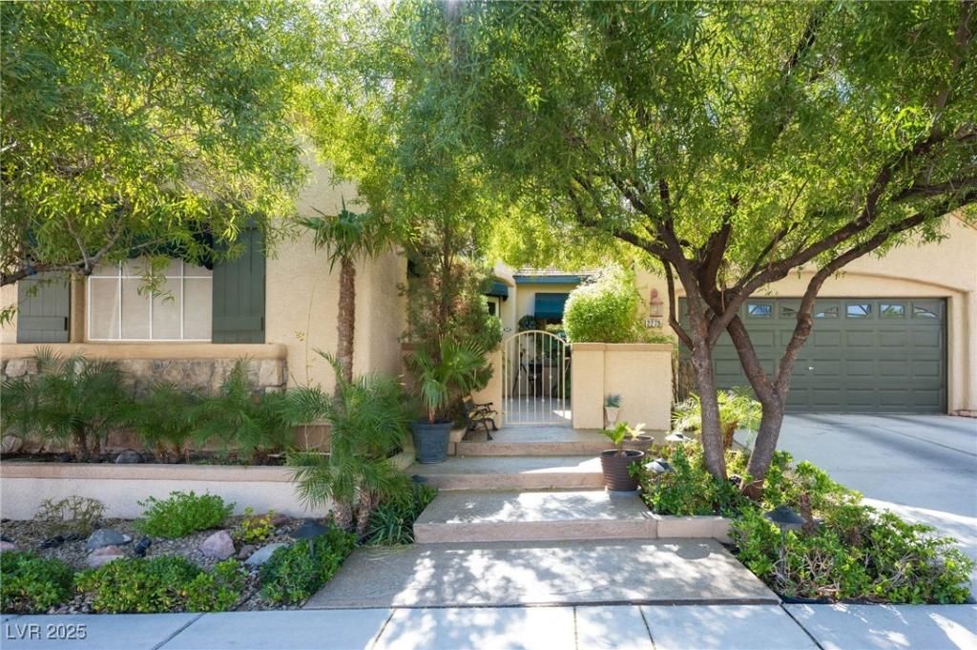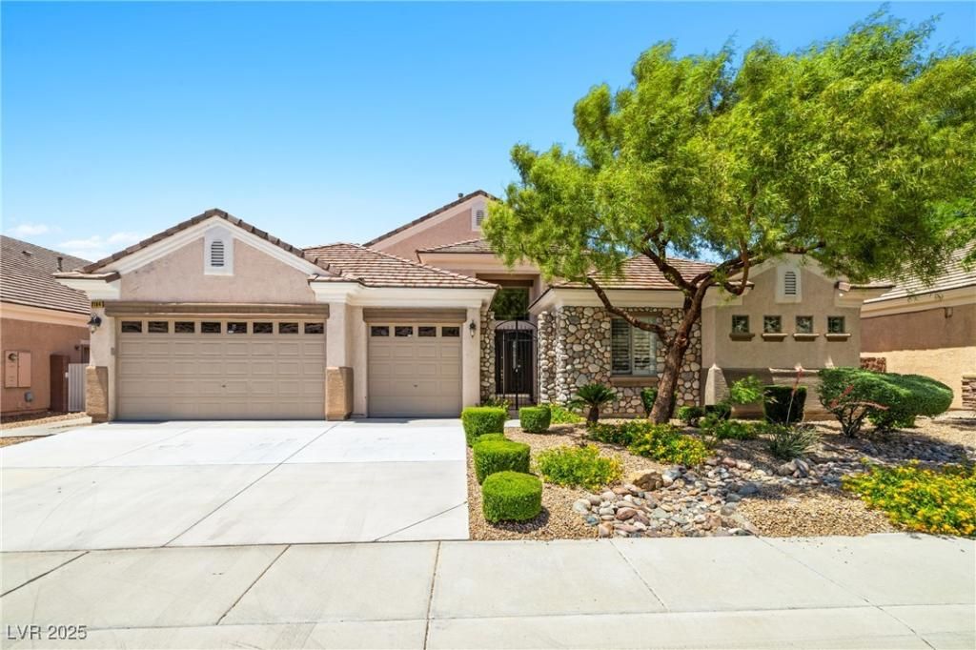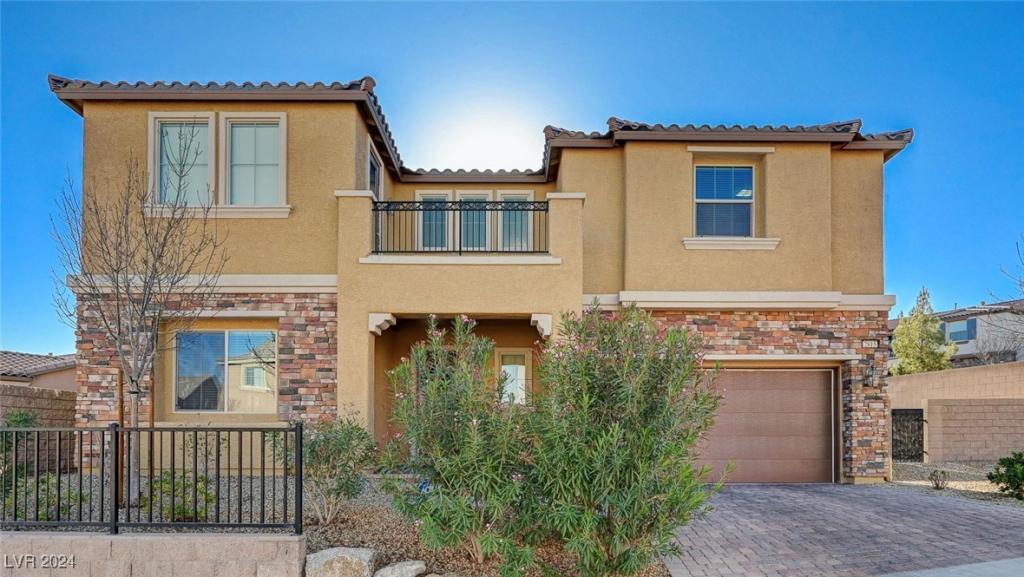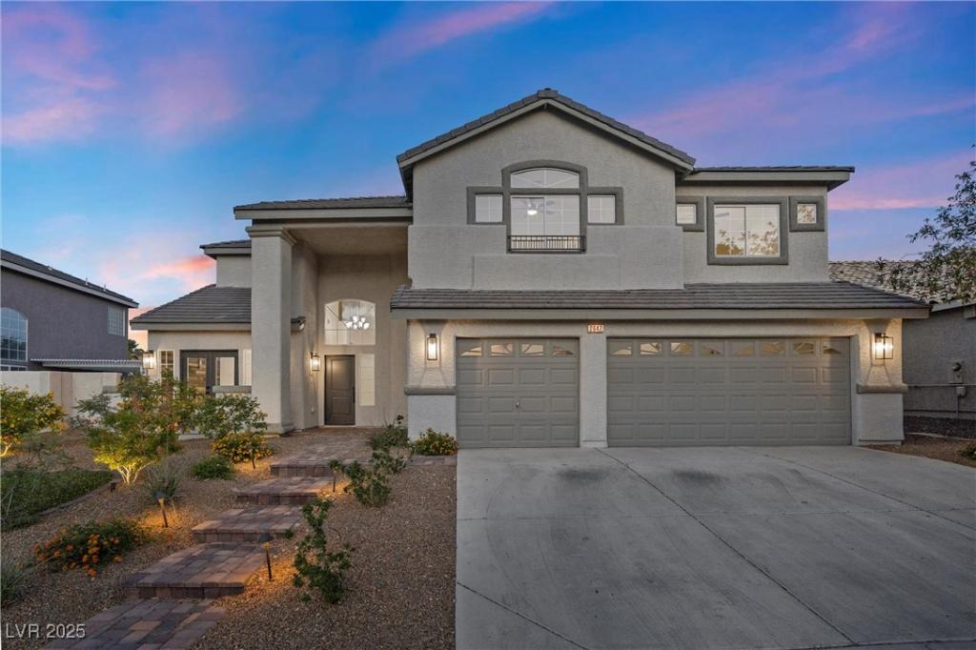Exquisitely remodeled 5-bedroom, 3-bath residence showcasing high-end finishes and timeless design. The chef’s kitchen is a showpiece, featuring custom cabinetry, premium appliances, bespoke range hood, and quartz countertops. Throughout the home, luxury vinyl plank flooring complements the open, airy layout. Spa-inspired bathrooms offer floor-to-ceiling tile, quartz vanities, and designer lighting. A grand pocket slider opens to a private backyard retreat with a pristine pool—ideal for refined entertaining or serene relaxation. A true blend of sophistication and comfort.
Listing Provided Courtesy of Galindo Group Real Estate
Property Details
Price:
$868,900
MLS #:
2677670
Status:
Active
Beds:
5
Baths:
3
Address:
901 Sir Winston Street
Type:
Single Family
Subtype:
SingleFamilyResidence
Subdivision:
Highpointe-Phase 3 Sunridge
City:
Henderson
Listed Date:
Apr 25, 2025
State:
NV
Finished Sq Ft:
2,966
Total Sq Ft:
2,966
ZIP:
89052
Lot Size:
5,663 sqft / 0.13 acres (approx)
Year Built:
2000
Schools
Elementary School:
Taylor, Glen C.,Taylor, Glen C.
Middle School:
Miller Bob
High School:
Coronado High
Interior
Appliances
Dryer, Disposal, Gas Range, Microwave, Refrigerator, Washer
Bathrooms
2 Full Bathrooms, 1 Three Quarter Bathroom
Cooling
Central Air, Electric
Fireplaces Total
1
Flooring
Luxury Vinyl Plank
Heating
Central, Gas
Laundry Features
Electric Dryer Hookup, Main Level
Exterior
Architectural Style
Two Story
Construction Materials
Drywall
Exterior Features
Patio, Private Yard
Parking Features
Attached, Garage, Open, Private
Roof
Tile
Financial
HOA Fee
$18
HOA Frequency
Monthly
HOA Includes
MaintenanceGrounds
HOA Name
Sunridge
Taxes
$4,159
Directions
From St Rose and Eastern, East on Horizon, South on Sandy Ridge, Left on Prince Edward, Right on Sir Winston.
Map
Contact Us
Mortgage Calculator
Similar Listings Nearby
- 900 Cantura Mills Road
Henderson, NV$1,125,000
0.57 miles away
- 1957 Regal Bluff Drive
Henderson, NV$1,075,000
1.47 miles away
- 2197 Big Bar Drive
Henderson, NV$1,069,000
1.23 miles away
- 2279 Pacini Court
Henderson, NV$1,049,888
1.41 miles away
- 2164 Noonday Court
Henderson, NV$1,039,000
1.35 miles away
- 2815 Athens Ridge Drive
Henderson, NV$999,999
1.07 miles away
- 872 Timber Walk Drive
Henderson, NV$999,999
0.53 miles away
- 2647 Hourglass Drive
Henderson, NV$998,500
0.82 miles away
- 2833 Athena Hill Court
Henderson, NV$975,000
1.15 miles away

901 Sir Winston Street
Henderson, NV
LIGHTBOX-IMAGES

