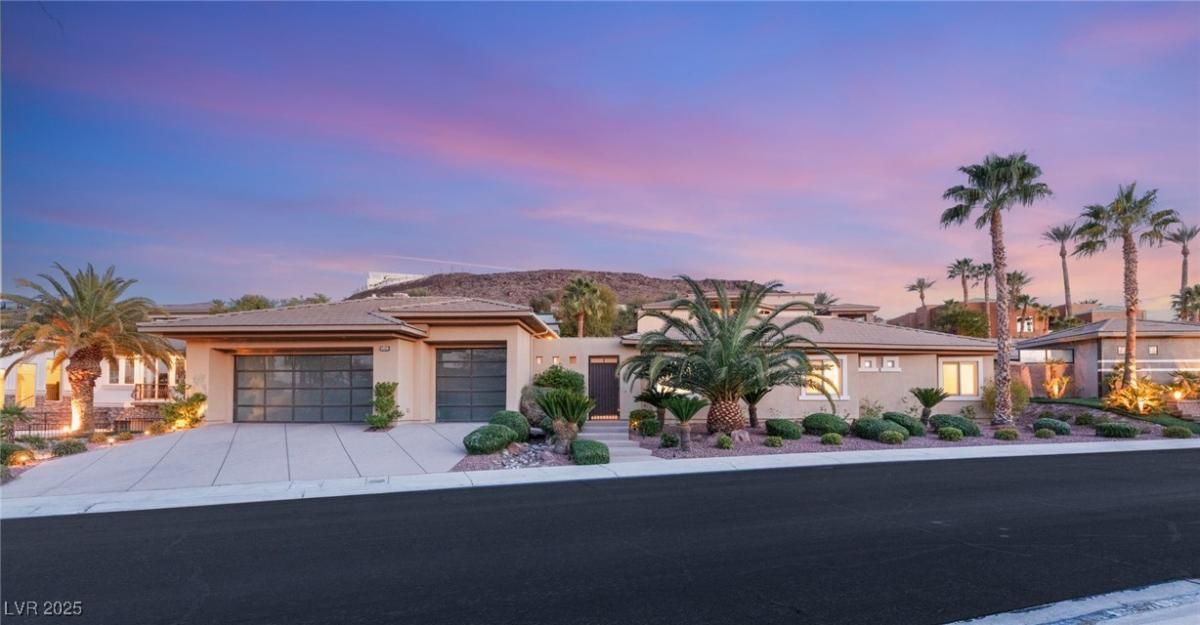A rare find in prestigious McDonald Highlands, this reimagined single-story custom estate blends modern luxury with effortless elegance. Light-filled living spaces feature stylish tile floors and quartz countertops, while the chef’s kitchen boasts stainless steel appliances and a sleek wet bar. A stunning water feature and private courtyard set the tone for the home’s dramatic entry. The expansive open floor plan flows seamlessly with multi-slide pocket doors connecting to a resort-style backyard with pool, waterfall, spa, fire pit, built-in BBQ, and rooftop deck with panoramic views. The serene primary suite is a private sanctuary with a fireplace, spa-like bath, soaking tub, and oversized multi-head steam shower. Formal living and dining areas offer space to entertain in style, and an oversized three-car garage provides generous storage. This beautifully remodeled estate offers elevated living for those with the most discerning taste.
Property Details
Price:
$2,625,000
MLS #:
2697507
Status:
Active
Beds:
5
Baths:
5
Type:
Single Family
Subtype:
SingleFamilyResidence
Subdivision:
Highlands
Listed Date:
Jul 1, 2025
Finished Sq Ft:
4,744
Total Sq Ft:
4,744
Lot Size:
16,553 sqft / 0.38 acres (approx)
Year Built:
2006
Schools
Elementary School:
Twitchell, Neil C.,Twitchell, Neil C.
Middle School:
Miller Bob
High School:
Foothill
Interior
Appliances
Dryer, Gas Cooktop, Disposal, Microwave, Refrigerator, Washer
Bathrooms
5 Full Bathrooms
Cooling
Central Air, Electric, Two Units
Fireplaces Total
1
Flooring
Marble
Heating
Gas, Multiple Heating Units
Laundry Features
Gas Dryer Hookup, Laundry Room
Exterior
Architectural Style
One Story
Association Amenities
Country Club, Clubhouse, Gated, Guard
Exterior Features
Deck, Patio, Private Yard, Sprinkler Irrigation
Parking Features
Attached, Garage, Garage Door Opener, Inside Entrance, Private, Shelves
Roof
Tile
Security Features
Gated Community
Financial
HOA Fee
$330
HOA Frequency
Monthly
HOA Includes
AssociationManagement
HOA Name
Macdonald Highlands
Taxes
$11,395
Directions
From 215 E., exit Valle Verde South. Cross Horizon Ridge to McDonald Highlands guard gated entrance. Once cleared go right on Regents Gate Drive, home is on the left.
Map
Contact Us
Mortgage Calculator
Similar Listings Nearby

540 Regents Gate Drive
Henderson, NV
LIGHTBOX-IMAGES
NOTIFY-MSG

