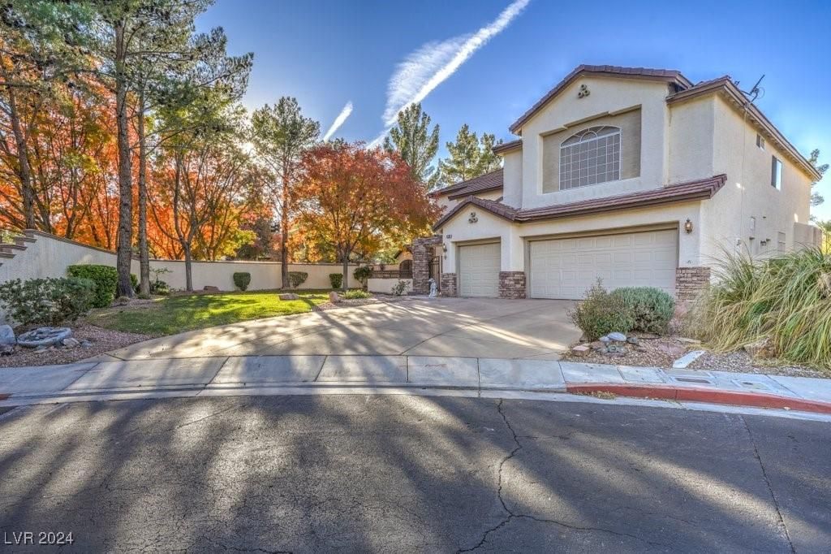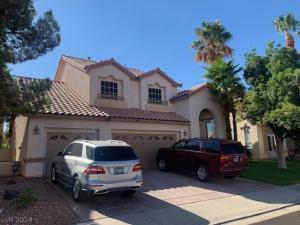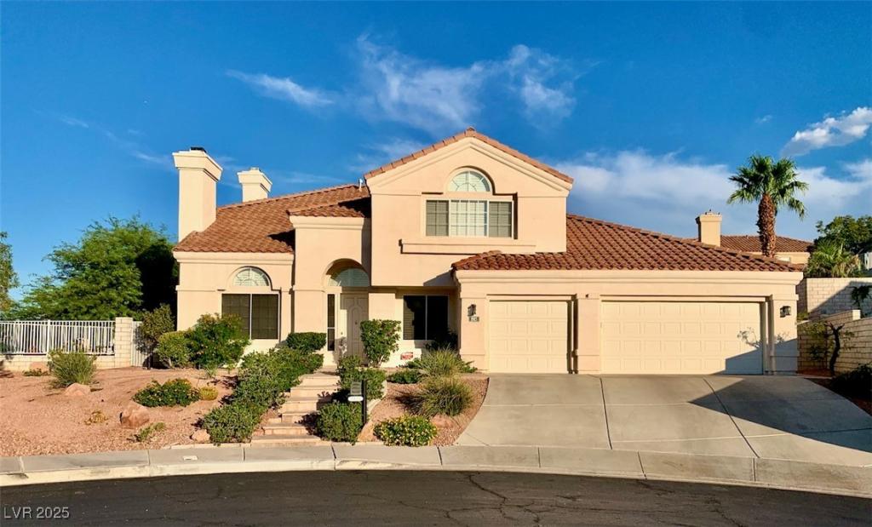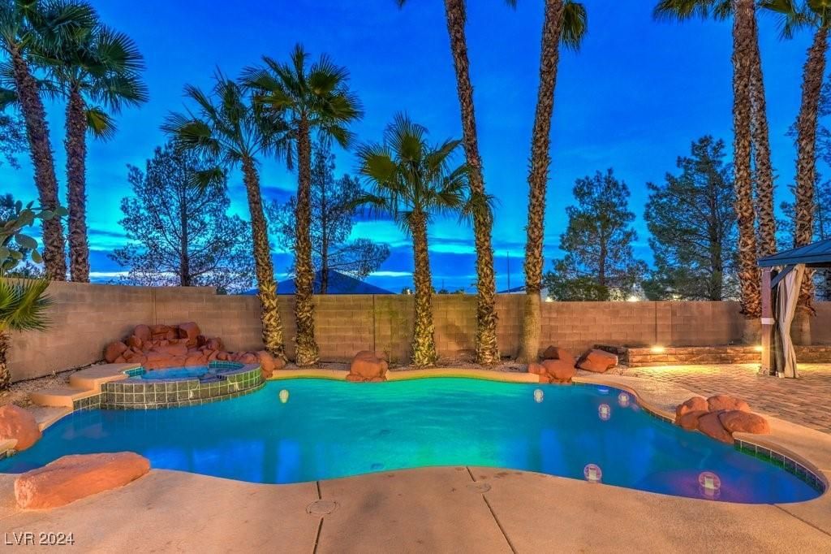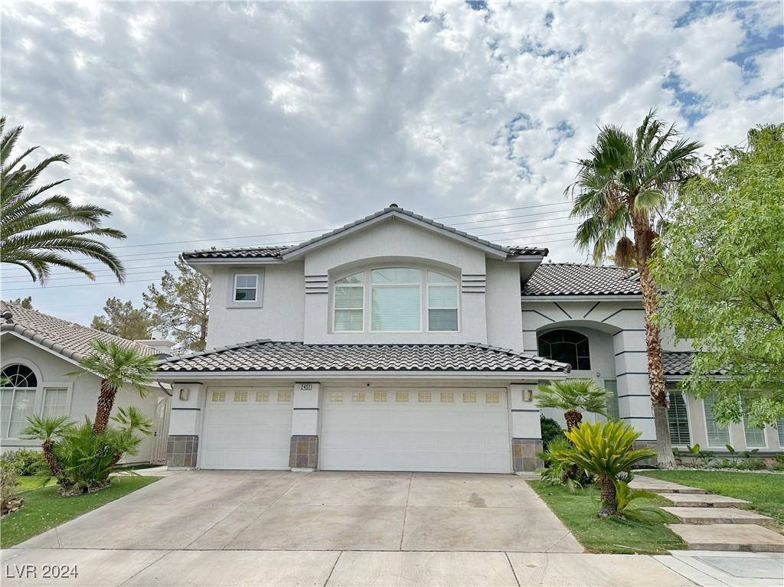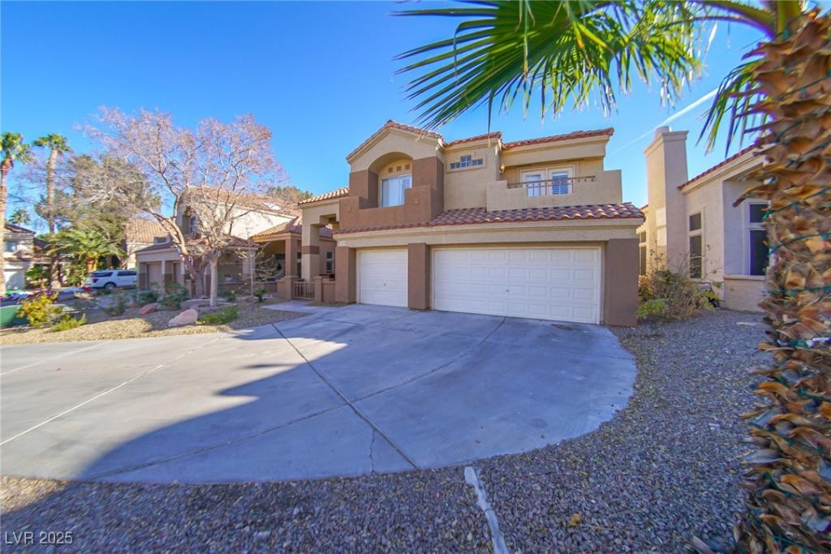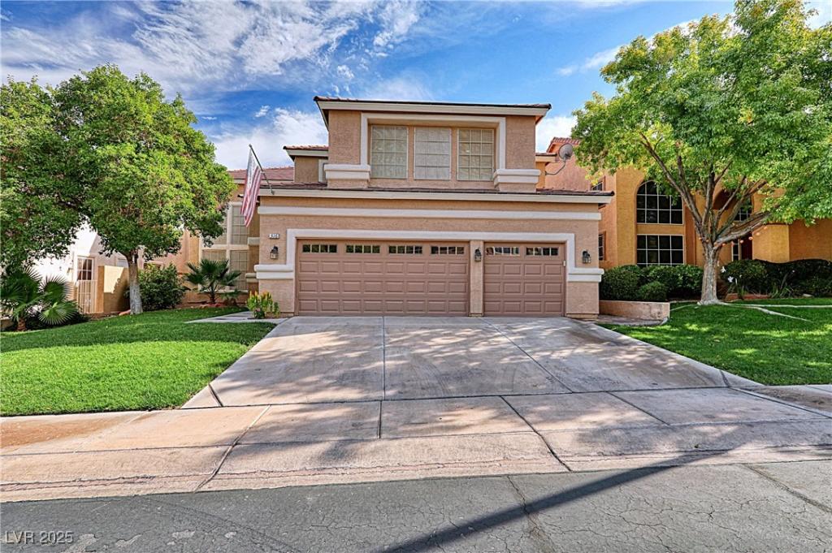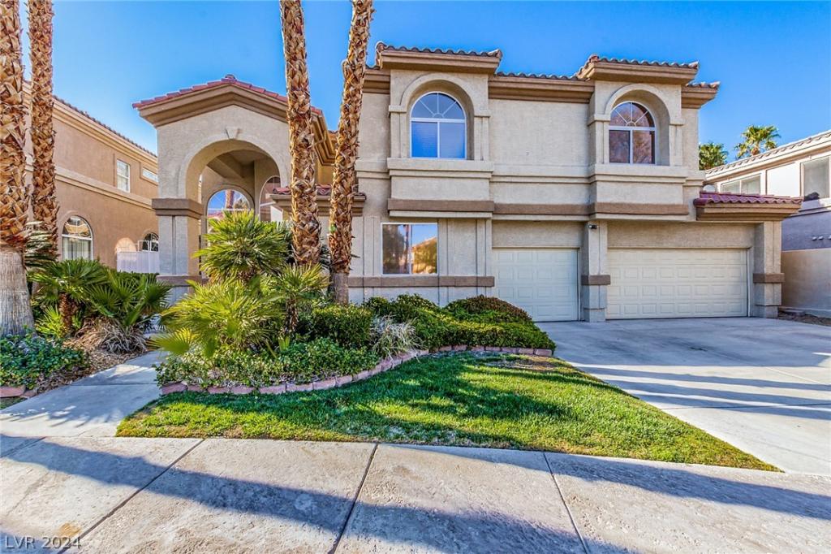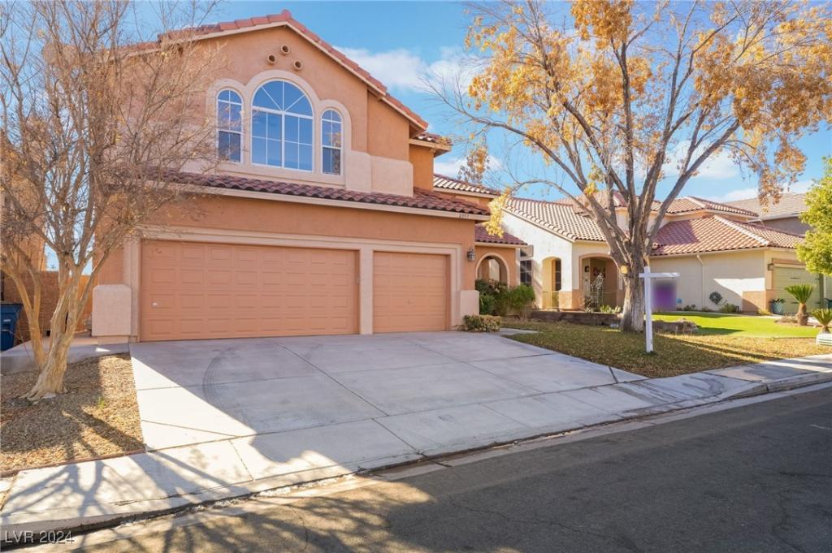Rare Green Valley Ranch Estate on Oversized Cul-De-Sac Lot. This elegant 2-story home features 4 bedrooms, a den, and 3 bathrooms, including a luxurious primary suite with a newly remodeled bath, 2-sided fireplace and a walk-in closet the size of a bedroom. Upstairs, Bedroom 3 offers a secondary primary with its own private bath, while the 2nd bedroom is a mini suite with a walk-in closet and a 2nd closet.
The chef’s kitchen boasts a massive island, and the home includes separate family and living rooms adorned with a cozy fireplace.
The spacious lot includes mature trees, a manicured lawn, and an inground pool with a waterfall. The backyard also features a shed built to HOA standards, equipped with electricity.
A hidden gem in a peaceful cul-de-sac, this home offers both luxury and practicality in a prime location.
The chef’s kitchen boasts a massive island, and the home includes separate family and living rooms adorned with a cozy fireplace.
The spacious lot includes mature trees, a manicured lawn, and an inground pool with a waterfall. The backyard also features a shed built to HOA standards, equipped with electricity.
A hidden gem in a peaceful cul-de-sac, this home offers both luxury and practicality in a prime location.
Listing Provided Courtesy of Rooftop Realty
Property Details
Price:
$825,000
MLS #:
2633312
Status:
Active
Beds:
4
Baths:
5
Address:
2024 Trailside Village Avenue
Type:
Single Family
Subtype:
SingleFamilyResidence
Subdivision:
Green Valley Ranch-Phase 1 Parcel 27 & 28
City:
Henderson
Listed Date:
Nov 16, 2024
State:
NV
Finished Sq Ft:
3,503
Total Sq Ft:
3,503
ZIP:
89012
Lot Size:
10,454 sqft / 0.24 acres (approx)
Year Built:
1996
Schools
Elementary School:
Vanderburg, John C.,Vanderburg, John C.
Middle School:
Miller Bob
High School:
Coronado High
Interior
Appliances
Built In Gas Oven, Dryer, Dishwasher, Disposal, Gas Range, Microwave, Refrigerator, Washer
Bathrooms
4 Full Bathrooms, 1 Half Bathroom
Cooling
Central Air, Electric, Two Units
Fireplaces Total
1
Flooring
Carpet, Hardwood, Luxury Vinyl, Luxury Vinyl Plank
Heating
Central, Gas, Multiple Heating Units
Laundry Features
Gas Dryer Hookup, Main Level, Laundry Room
Exterior
Architectural Style
Two Story
Construction Materials
Frame, Stucco
Exterior Features
Balcony, Private Yard, Sprinkler Irrigation
Parking Features
Attached, Garage, Garage Door Opener, Inside Entrance, Private
Roof
Tile
Financial
HOA Fee
$75
HOA Fee 2
$70
HOA Frequency
Monthly
HOA Includes
AssociationManagement,Security
HOA Name
Green Valley Ranch
Taxes
$4,138
Directions
Green Valley Ranch Parkway and Paseo Verde; East on Paseo Verde; Left into Pacific Images; Left on Antelope Village; Left on Trailside Village
Map
Contact Us
Mortgage Calculator
Similar Listings Nearby
- 302 Doe Run Circle
Henderson, NV$1,040,000
0.42 miles away
- 1915 Hazeltine Court
Henderson, NV$990,000
1.19 miles away
- 2662 Sunday Grace Drive
Henderson, NV$950,000
1.69 miles away
- 2451 Tour Edition Drive
Henderson, NV$934,900
1.56 miles away
- 1849 Indian Bend Drive
Henderson, NV$899,999
0.89 miles away
- 316 Pleasant Summit Drive
Henderson, NV$899,850
0.51 miles away
- 85 Green Isle Circle
Henderson, NV$865,000
0.86 miles away
- 9 White Tail Court
Henderson, NV$865,000
1.42 miles away
- 2257 Loring Avenue
Henderson, NV$838,000
1.80 miles away

2024 Trailside Village Avenue
Henderson, NV
LIGHTBOX-IMAGES
