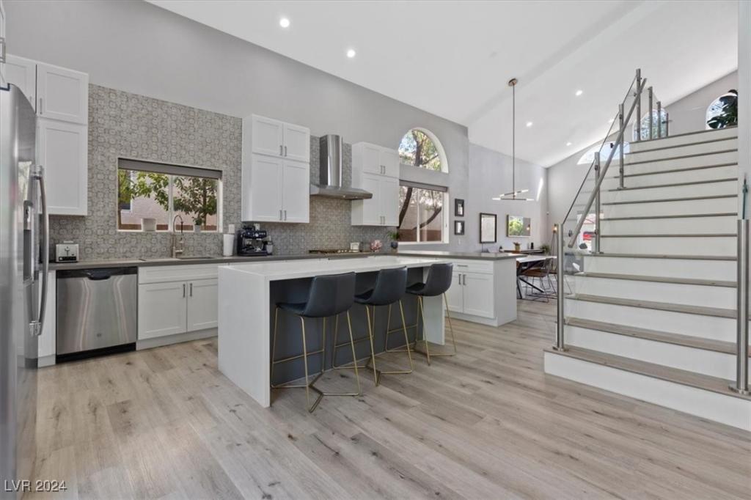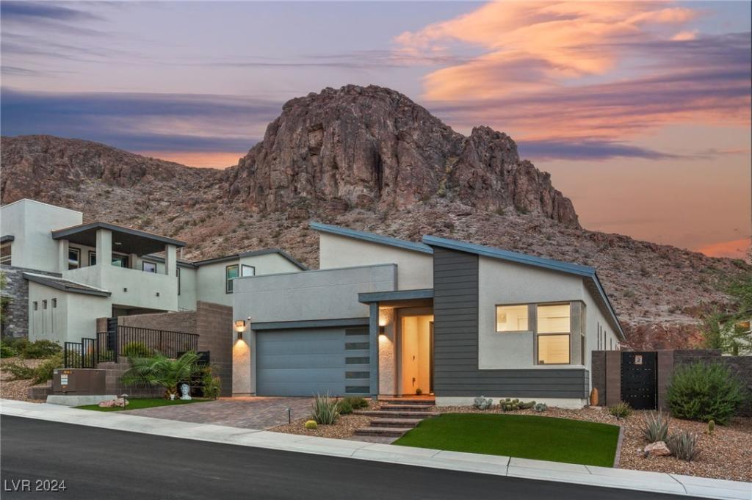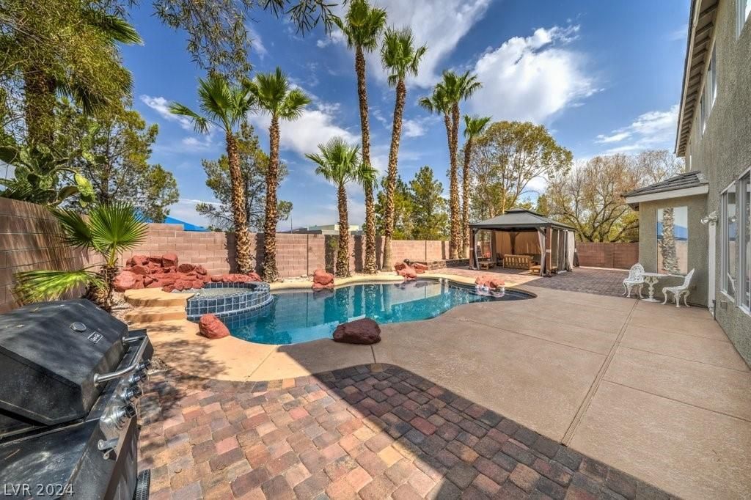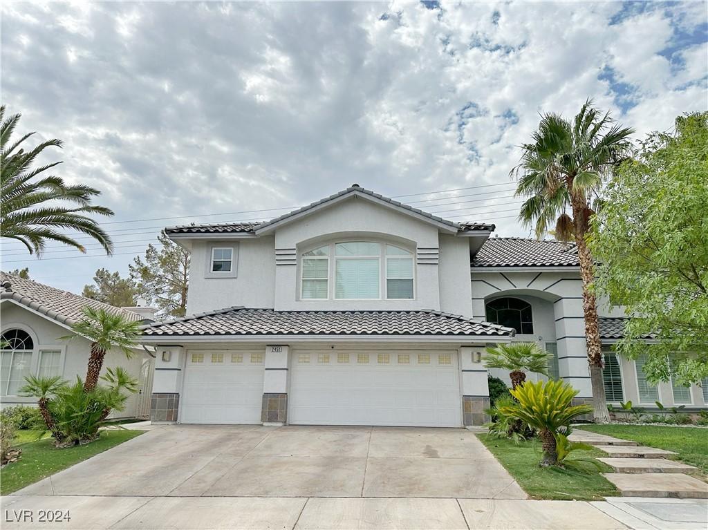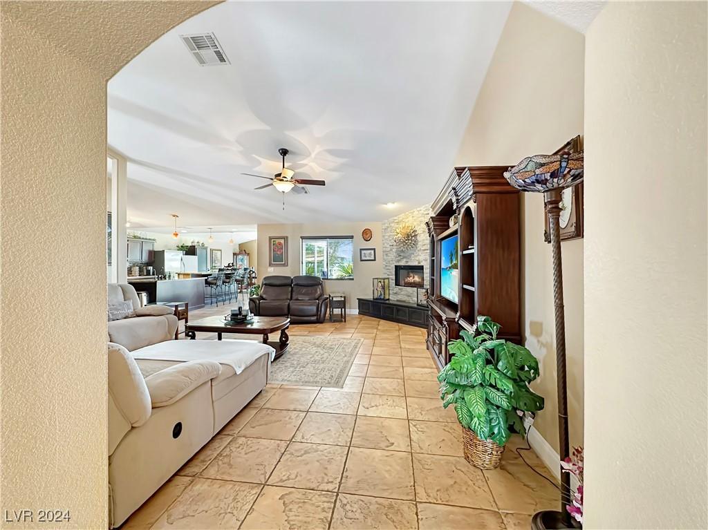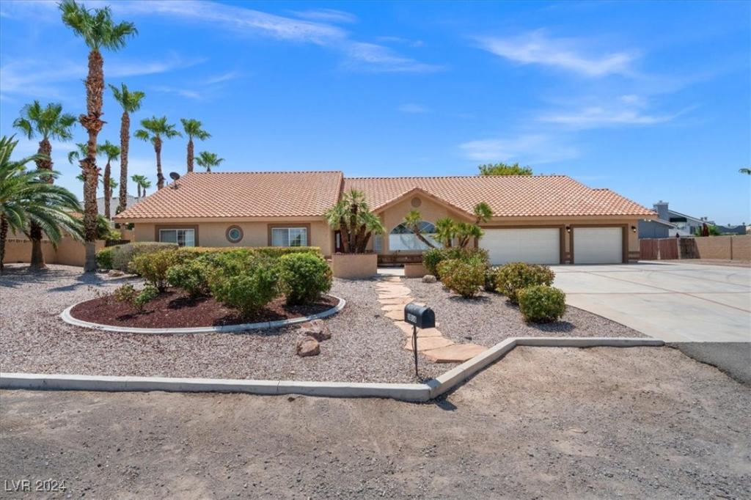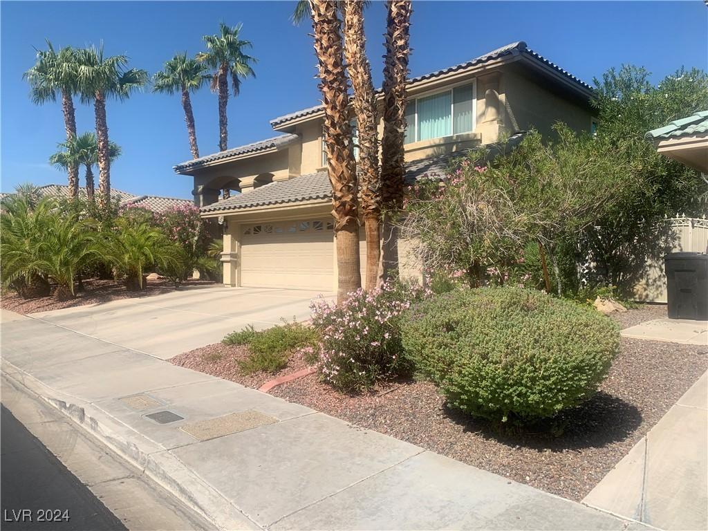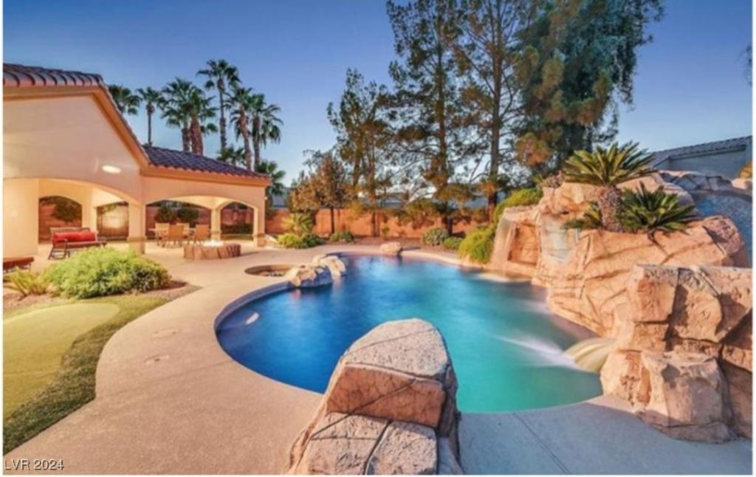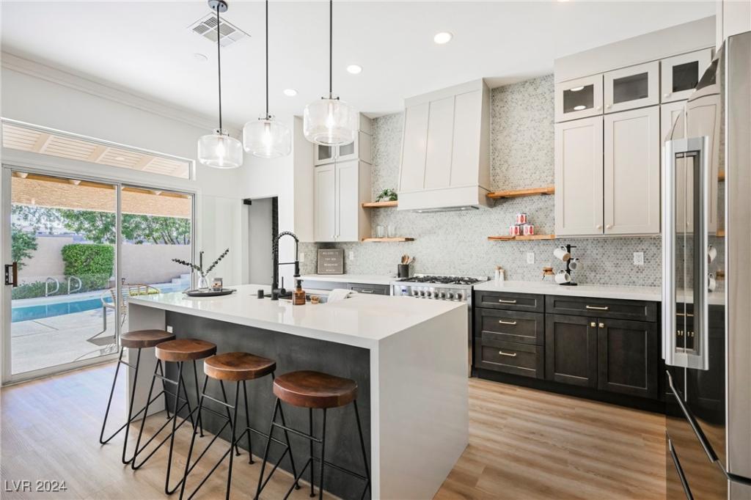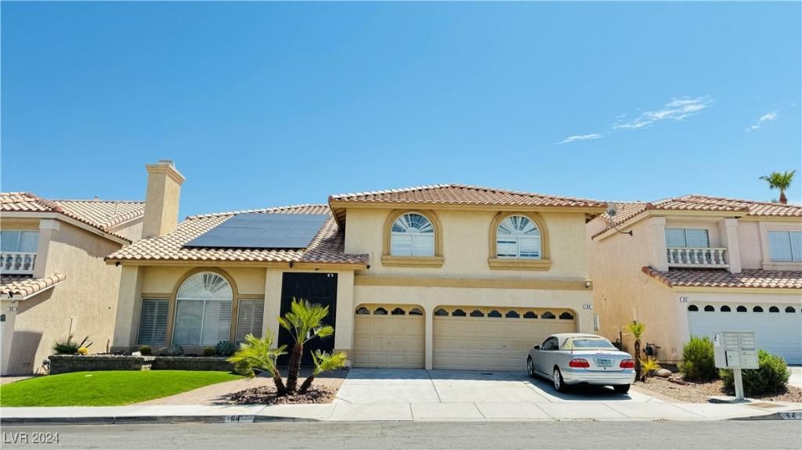Discover this stunning home in the heart of Henderson! This 5-bedroom, 3-bathroom residence spans 2,673 sq. ft. and offers an open floor plan with vaulted ceilings, large windows, and sliding doors that lead to a private pool and spa, creating the perfect indoor-outdoor living experience. The kitchen features waterfall countertops, a spacious island, soft-close cabinets, and modern finishes. The living area is highlighted by a sleek fireplace and recessed lighting, enhancing the home’s contemporary feel. A three-car garage provides ample parking and storage.
Situated on a 6,098 sq. ft. lot in a well-maintained HOA community, this home combines modern aesthetics with the warmth of a lived-in space. With its spacious bedrooms, open layout, and private pool and spa, this home is ideal for both relaxation and entertaining. Experience luxury and comfort in one of Henderson’s most desirable neighborhoods—schedule your private tour today!
Situated on a 6,098 sq. ft. lot in a well-maintained HOA community, this home combines modern aesthetics with the warmth of a lived-in space. With its spacious bedrooms, open layout, and private pool and spa, this home is ideal for both relaxation and entertaining. Experience luxury and comfort in one of Henderson’s most desirable neighborhoods—schedule your private tour today!
Listing Provided Courtesy of Platinum Real Estate Prof
Property Details
Price:
$850,000
MLS #:
2616486
Status:
Active
Beds:
5
Baths:
3
Address:
2236 Alanhurst Drive
Type:
Single Family
Subtype:
SingleFamilyResidence
Subdivision:
Green Valley Heights
City:
Henderson
Listed Date:
Sep 13, 2024
State:
NV
Finished Sq Ft:
2,673
Total Sq Ft:
2,673
ZIP:
89052
Lot Size:
6,098 sqft / 0.14 acres (approx)
Year Built:
1997
Schools
Elementary School:
Vanderburg, John C.,Vanderburg, John C.
Middle School:
Miller Bob
High School:
Coronado High
Interior
Appliances
Built In Gas Oven, Dishwasher, Gas Cooktop, Disposal, Refrigerator
Bathrooms
3 Full Bathrooms
Cooling
Central Air, Electric
Fireplaces Total
1
Flooring
Carpet, Laminate, Tile
Heating
Central, Gas
Laundry Features
Gas Dryer Hookup, Main Level, Laundry Room
Exterior
Architectural Style
Two Story
Exterior Features
Patio, Private Yard
Parking Features
Attached, Garage, Garage Door Opener, Private, Storage
Roof
Tile
Financial
HOA Fee
$22
HOA Frequency
Monthly
HOA Includes
AssociationManagement
HOA Name
Green Hills
Taxes
$3,294
Directions
HWY 215 exit South on Green Valley Parkway, West on Alanhurst Dr., house is on the right
Map
Contact Us
Mortgage Calculator
Similar Listings Nearby
- 1917 Regal Bluff Drive
Henderson, NV$1,099,900
1.38 miles away
- 2662 Sunday Grace Drive
Henderson, NV$970,000
0.95 miles away
- 2451 Tour Edition Drive
Henderson, NV$970,000
1.73 miles away
- 543 Goldhill Road
Henderson, NV$960,000
1.58 miles away
- 3016 Hardin Drive
Henderson, NV$939,000
1.60 miles away
- 2438 Ping Drive
Henderson, NV$919,000
1.84 miles away
- 2030 Grafton Avenue
Henderson, NV$899,990
1.98 miles away
- 2499 Serenity Hollow Drive
Henderson, NV$899,900
1.72 miles away
- 64 Myrtle Beach Drive
Henderson, NV$899,000
1.50 miles away

2236 Alanhurst Drive
Henderson, NV
LIGHTBOX-IMAGES
