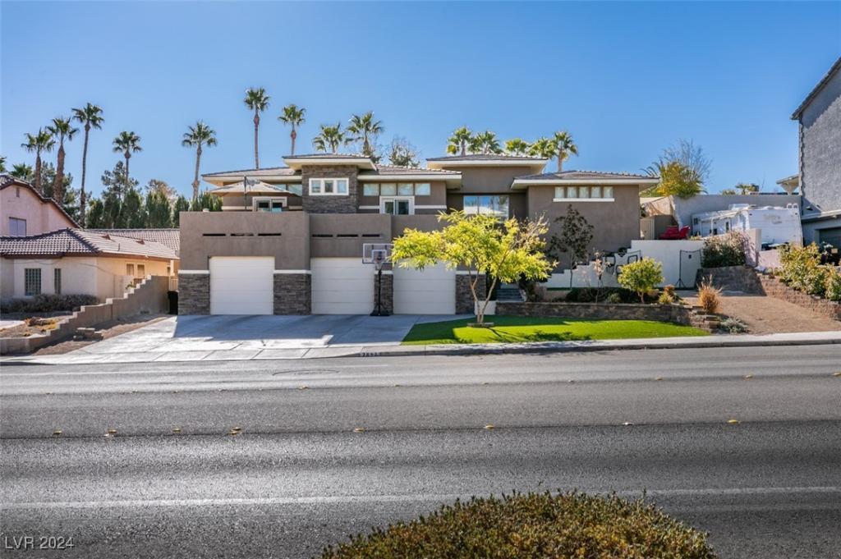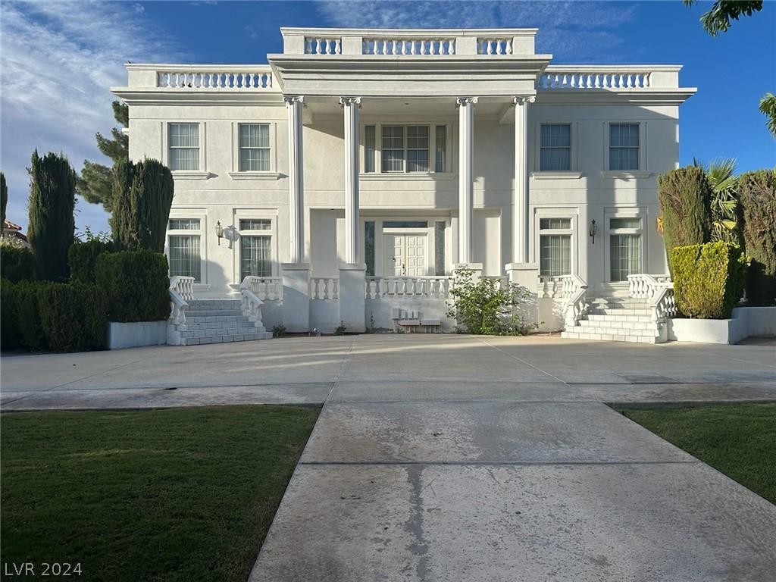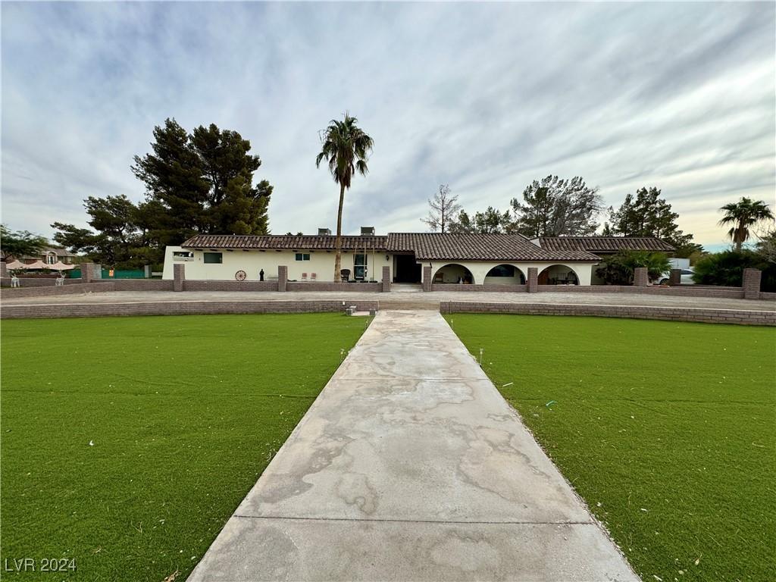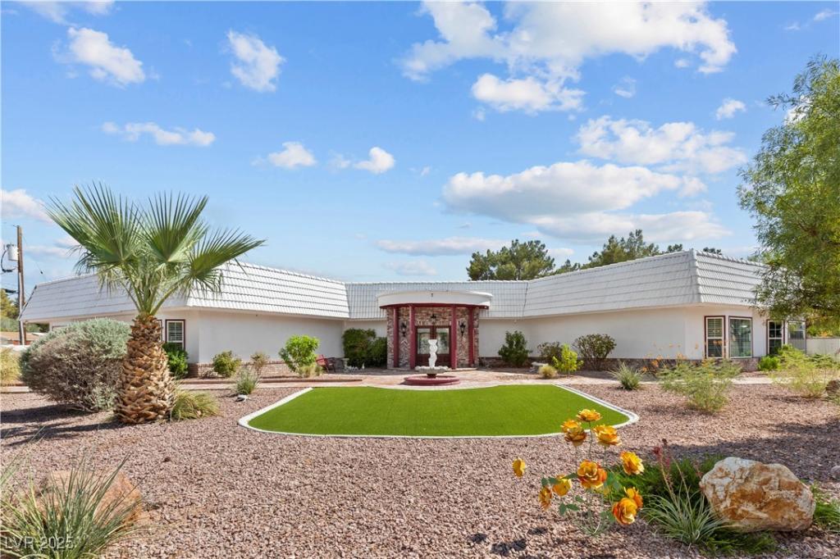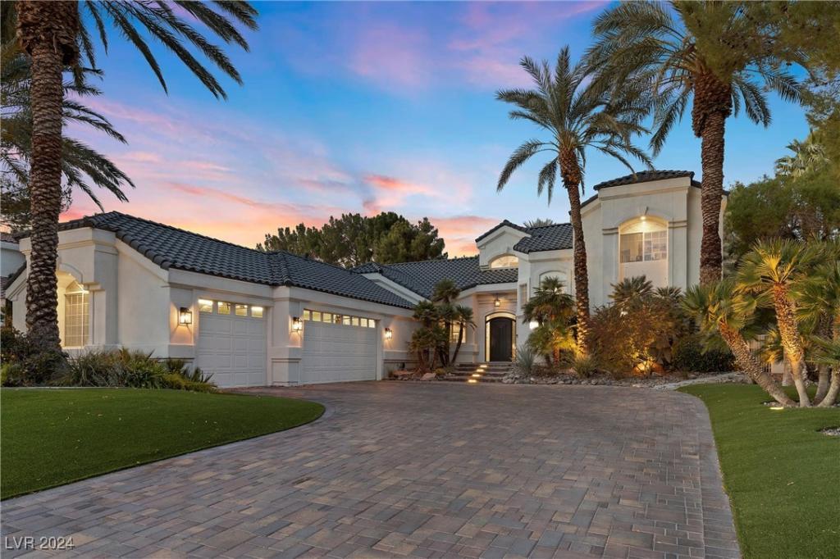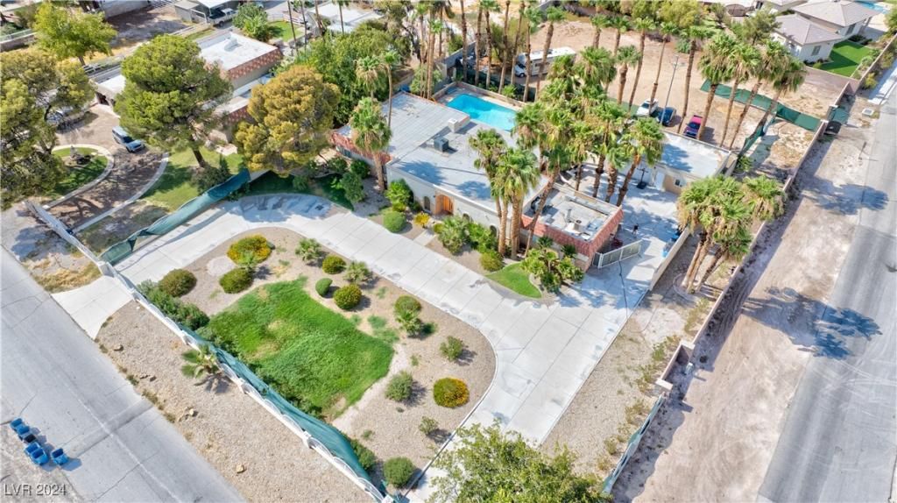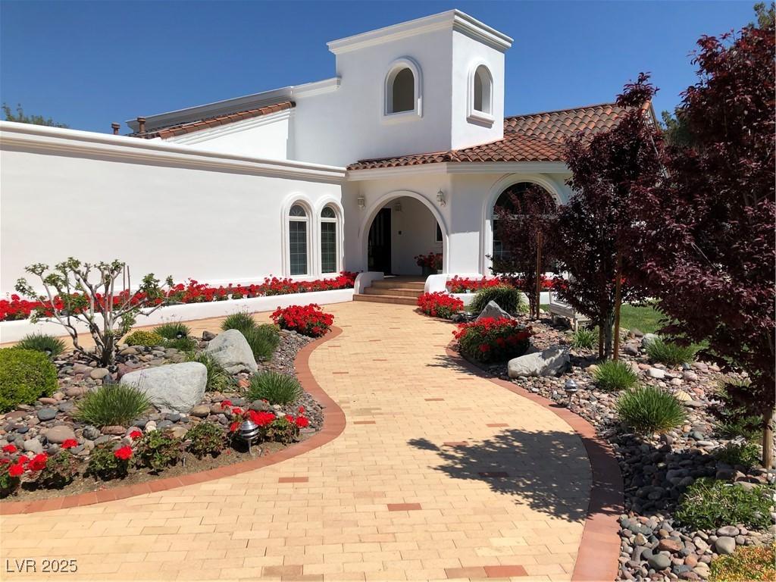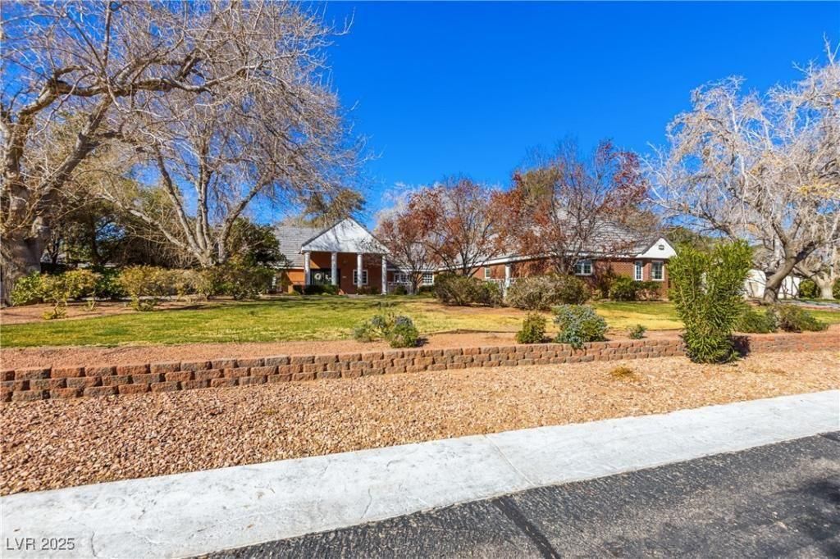Truly a one of a kind amazing custom home in the Green Valley Country Club Estates! This is an entertainers dream home!
The courtyard entry features a water/fire fountain, up the stairs you walk into a one of kind totally private courtyard pool, spa and sunken
BBQ! Folding doors connect the great room to the spacious patio and pool! Gourmet kitchen is open to huge game room with pool table, shuffle board and wet bar with sink and wine fridge! 4th bedroom (casita 252 sqft) is off courtyard patio and features private entrance, walk in closet and full bathroom. 1340 sqft 4 car garage with 10′ doors and extra deep bay (36′) that can fit a boat or your toys!
The courtyard entry features a water/fire fountain, up the stairs you walk into a one of kind totally private courtyard pool, spa and sunken
BBQ! Folding doors connect the great room to the spacious patio and pool! Gourmet kitchen is open to huge game room with pool table, shuffle board and wet bar with sink and wine fridge! 4th bedroom (casita 252 sqft) is off courtyard patio and features private entrance, walk in closet and full bathroom. 1340 sqft 4 car garage with 10′ doors and extra deep bay (36′) that can fit a boat or your toys!
Listing Provided Courtesy of Signature Real Estate Group
Property Details
Price:
$1,600,000
MLS #:
2642789
Status:
Active
Beds:
4
Baths:
4
Address:
2817 High View Drive
Type:
Single Family
Subtype:
SingleFamilyResidence
Subdivision:
Green Valley Cntry Club Estate
City:
Henderson
Listed Date:
Jan 10, 2025
State:
NV
Finished Sq Ft:
2,927
Total Sq Ft:
2,927
ZIP:
89014
Lot Size:
12,632 sqft / 0.29 acres (approx)
Year Built:
2008
Schools
Elementary School:
McDoniel, Estes,McDoniel, Estes
Middle School:
Greenspun
High School:
Green Valley
Interior
Appliances
Built In Electric Oven, Double Oven, Dryer, Dishwasher, Gas Cooktop, Disposal, Gas Water Heater, Microwave, Refrigerator, Water Softener Owned, Water Heater, Wine Refrigerator, Washer
Bathrooms
2 Full Bathrooms, 1 Three Quarter Bathroom, 1 Half Bathroom
Cooling
Central Air, Electric, Two Units
Flooring
Carpet, Marble
Heating
Central, Gas, Multiple Heating Units
Laundry Features
Cabinets, Gas Dryer Hookup, Laundry Room, Sink
Exterior
Architectural Style
One Story, Custom
Construction Materials
Frame, Stucco
Exterior Features
Built In Barbecue, Balcony, Barbecue, Patio, Private Yard, Shed, Sprinkler Irrigation
Other Structures
Guest House, Sheds
Parking Features
Attached, Epoxy Flooring, Finished Garage, Garage, Golf Cart Garage, Garage Door Opener, Inside Entrance, Open, Rv Access Parking, Storage, Tandem, Workshop In Garage
Roof
Tile
Financial
HOA Fee
$200
HOA Frequency
Annually
HOA Includes
AssociationManagement
HOA Name
Green Valley Country
Taxes
$6,055
Directions
South on Valle Verde from Sunset. Right (W) on High View Dr. Home is on the left.
Map
Contact Us
Mortgage Calculator
Similar Listings Nearby
- 56 Quail Run Road
Henderson, NV$1,998,888
1.44 miles away
- 6010 Annie Oakley Drive
Las Vegas, NV$1,990,000
1.01 miles away
- 1 Quail Run Road
Henderson, NV$1,988,800
1.19 miles away
- 2349 Villandry Court
Henderson, NV$1,945,000
1.64 miles away
- 3585 Tobias Lane
Las Vegas, NV$1,899,000
1.15 miles away
- 2337 Prometheus Court
Henderson, NV$1,795,000
1.58 miles away
- 3784 Pama Lane
Las Vegas, NV$1,750,000
0.89 miles away
- 3938 East Russell Road
Las Vegas, NV$1,650,000
1.44 miles away
- 7229 Mira Vista Street
Las Vegas, NV$1,649,999
1.97 miles away

2817 High View Drive
Henderson, NV
LIGHTBOX-IMAGES
