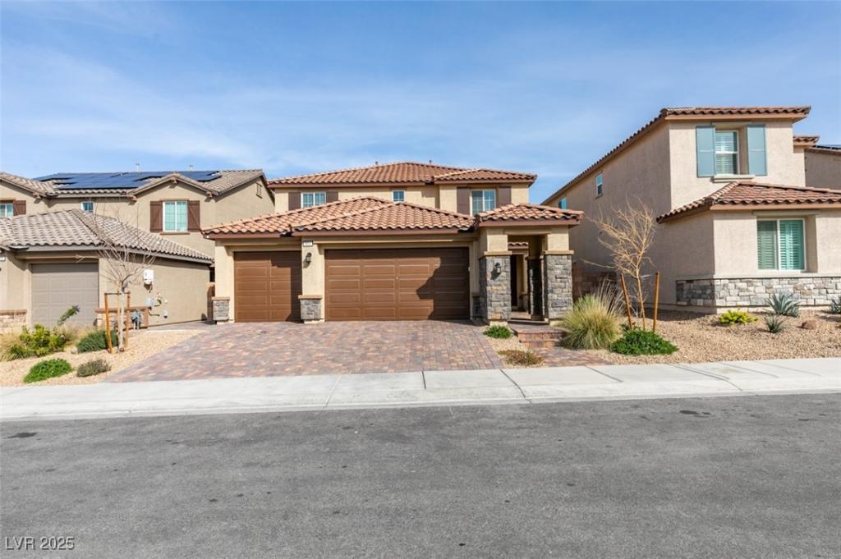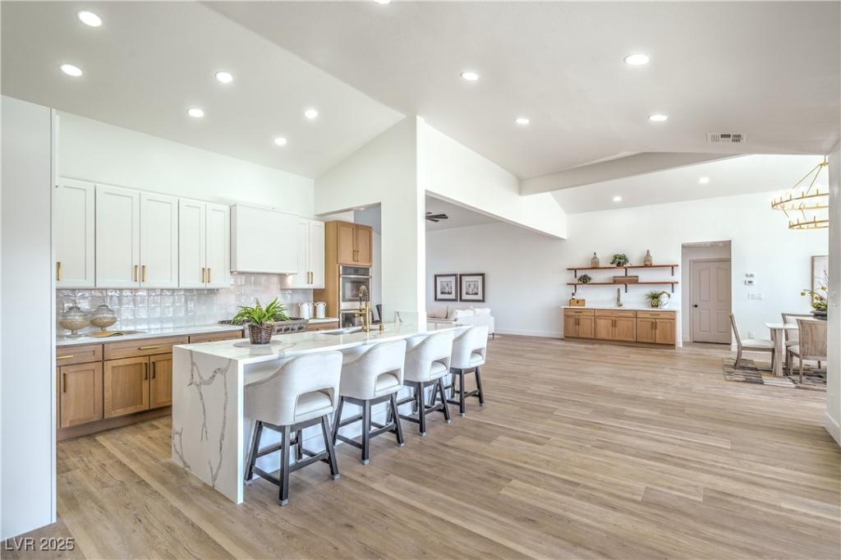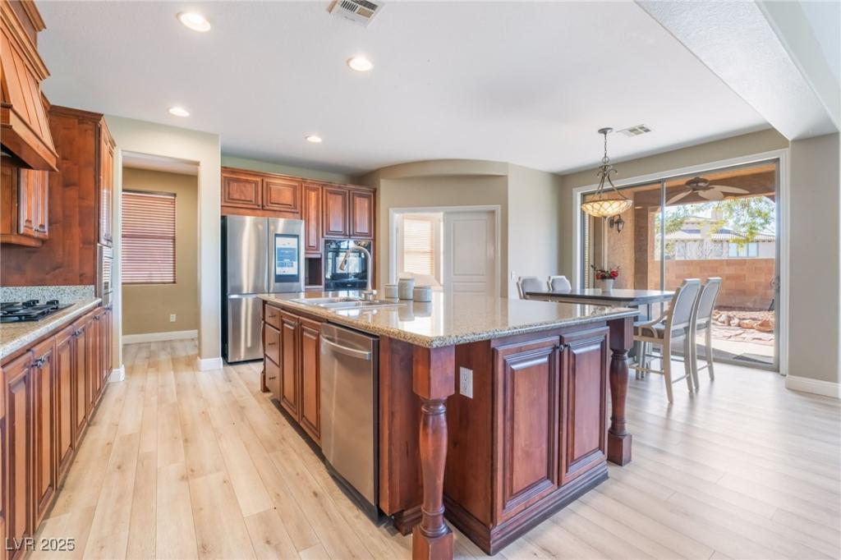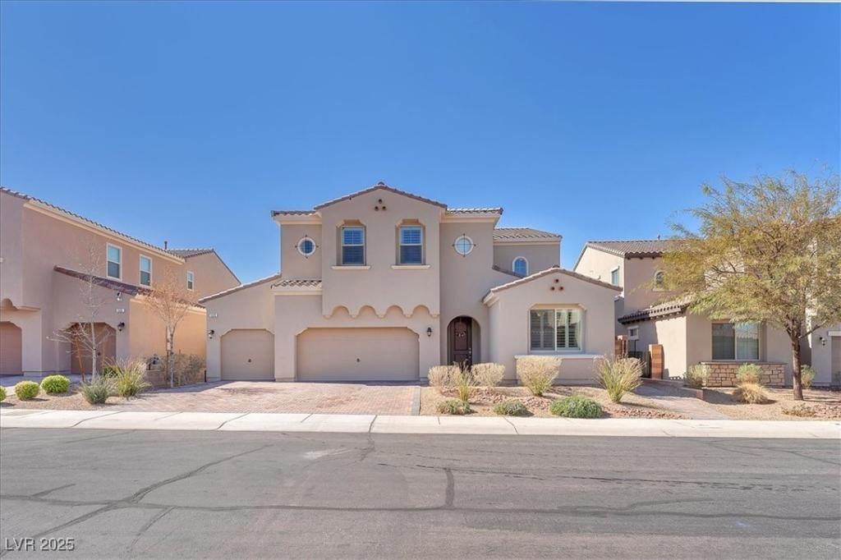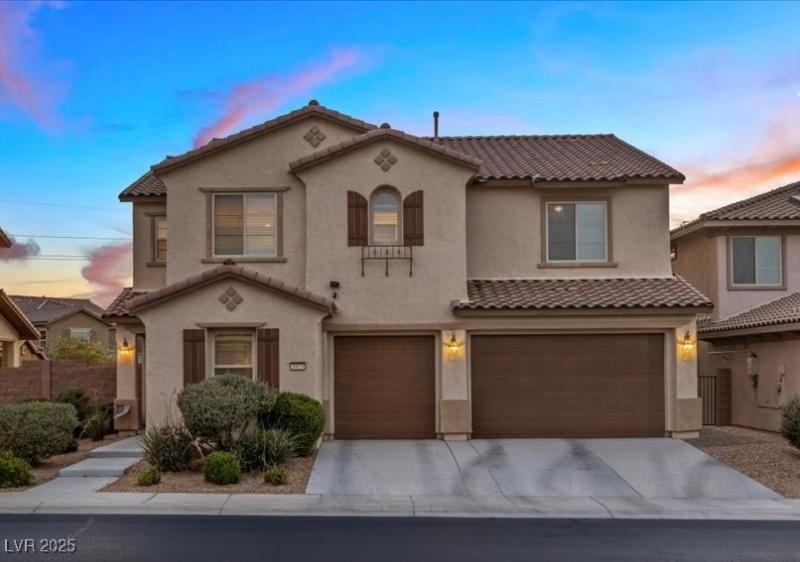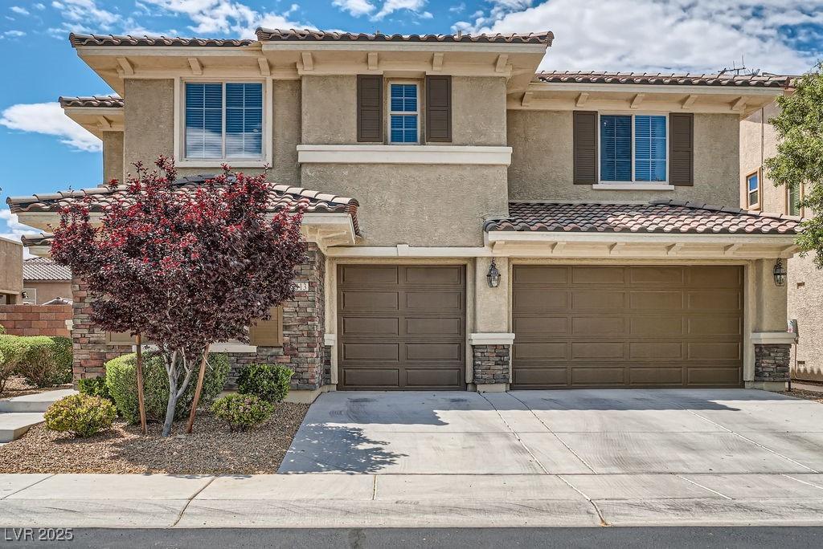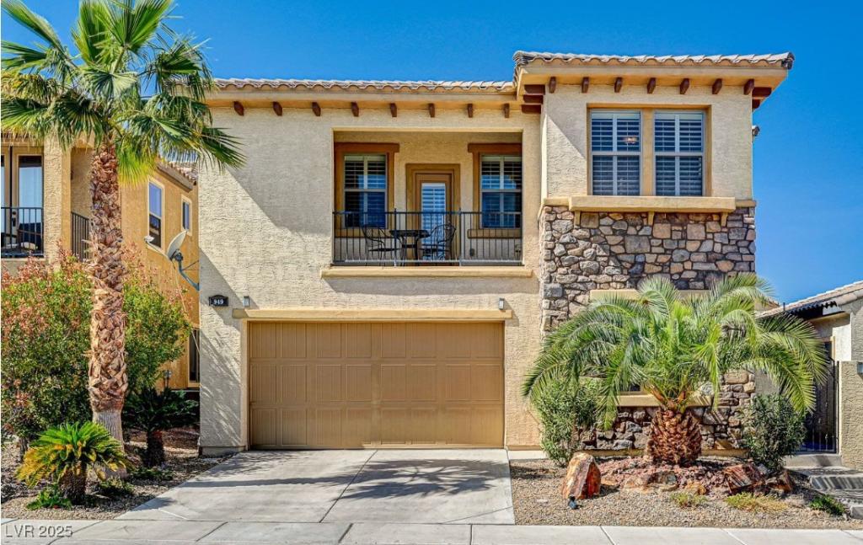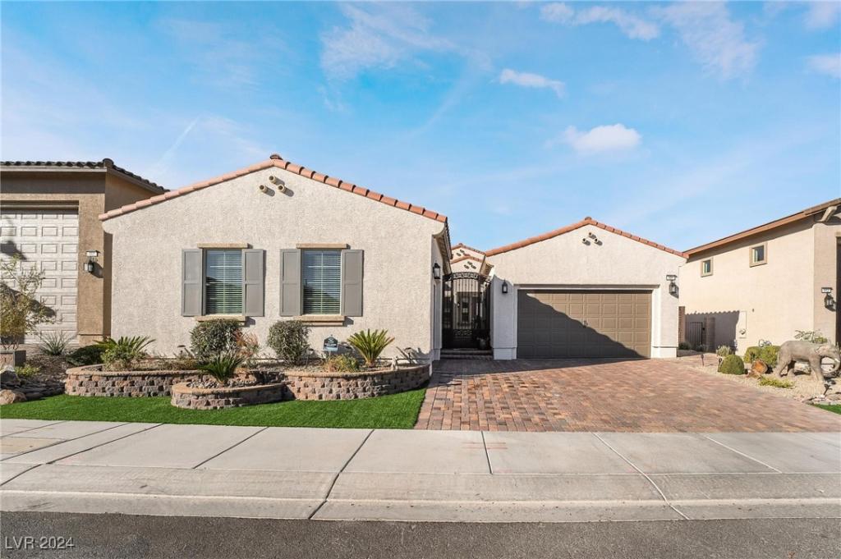Welcome to your dream home! This stunning 4 bedroom, 3.5 bath home boasts modern amenities and versatile living spaces.
Upon entering, you’ll be greeted by a spacious living area featuring stainless steel appliances in the kitchen, complete with a convenient center griddle on the stove. The sleek quartz countertops throughout add an elegant touch to the space, offering both durability and style. This home includes a unique NextGen suite with a separate entrance, kitchen area, living area, bedroom, bath, and laundry. The covered patio and balcony are attached to the primary bedroom. The large loft provides additional space.
Nestled within a gated community, residents can take advantage of the community pool, playground, and BBQ area. Near Cadence master-planned community, shopping, amenities, and Lake Mead National Recreation area.
Upon entering, you’ll be greeted by a spacious living area featuring stainless steel appliances in the kitchen, complete with a convenient center griddle on the stove. The sleek quartz countertops throughout add an elegant touch to the space, offering both durability and style. This home includes a unique NextGen suite with a separate entrance, kitchen area, living area, bedroom, bath, and laundry. The covered patio and balcony are attached to the primary bedroom. The large loft provides additional space.
Nestled within a gated community, residents can take advantage of the community pool, playground, and BBQ area. Near Cadence master-planned community, shopping, amenities, and Lake Mead National Recreation area.
Listing Provided Courtesy of THE Brokerage A RE Firm
Property Details
Price:
$670,000
MLS #:
2671162
Status:
Active
Beds:
4
Baths:
4
Address:
844 Aurelie Ridge Street
Type:
Single Family
Subtype:
SingleFamilyResidence
Subdivision:
Galleria & McCormick
City:
Henderson
Listed Date:
Apr 4, 2025
State:
NV
Finished Sq Ft:
3,057
Total Sq Ft:
3,057
ZIP:
89011
Lot Size:
5,227 sqft / 0.12 acres (approx)
Year Built:
2021
Schools
Elementary School:
Josh, Stevens,Josh, Stevens
Middle School:
Brown B. Mahlon
High School:
Basic Academy
Interior
Appliances
Dryer, Dishwasher, Disposal, Gas Range, Microwave, Refrigerator, Washer
Bathrooms
3 Full Bathrooms, 1 Half Bathroom
Cooling
Central Air, Electric
Flooring
Carpet, Linoleum, Vinyl
Heating
Central, Gas
Laundry Features
Gas Dryer Hookup, Main Level, Laundry Room, Upper Level
Exterior
Architectural Style
Two Story
Association Amenities
Gated, Barbecue, Playground, Pool
Community Features
Pool
Exterior Features
Balcony, Patio, Sprinkler Irrigation
Parking Features
Attached, Garage, Garage Door Opener, Inside Entrance, Open
Roof
Tile
Security Features
Gated Community
Financial
HOA Fee
$94
HOA Frequency
Monthly
HOA Includes
AssociationManagement
HOA Name
McAuley
Taxes
$5,427
Directions
Galleria and I-11/95- E on Galleria, L on McCormick, R on Estella Canyon, 1st R, L on Callen Falls, L on Aurelie Ridge.
Map
Contact Us
Mortgage Calculator
Similar Listings Nearby
- 1144 Calico Ridge Drive
Henderson, NV$859,995
1.23 miles away
- 1059 Via Saint Lucia Place
Henderson, NV$849,999
0.39 miles away
- 505 Punto Vallata Drive
Henderson, NV$829,900
0.40 miles away
- 1073 Via Della Costrella
Las Vegas, NV$815,000
0.68 miles away
- 1113 Via Della Costrella
Henderson, NV$810,000
0.78 miles away
- 261 Via Morelli
Henderson, NV$810,000
0.57 miles away
- 949 Via Stellato Street
Henderson, NV$799,900
0.35 miles away
- 1272 Olivia Parkway
Henderson, NV$799,000
0.73 miles away
- 689 Corelli Cove Street
Henderson, NV$794,000
0.43 miles away

844 Aurelie Ridge Street
Henderson, NV
LIGHTBOX-IMAGES
