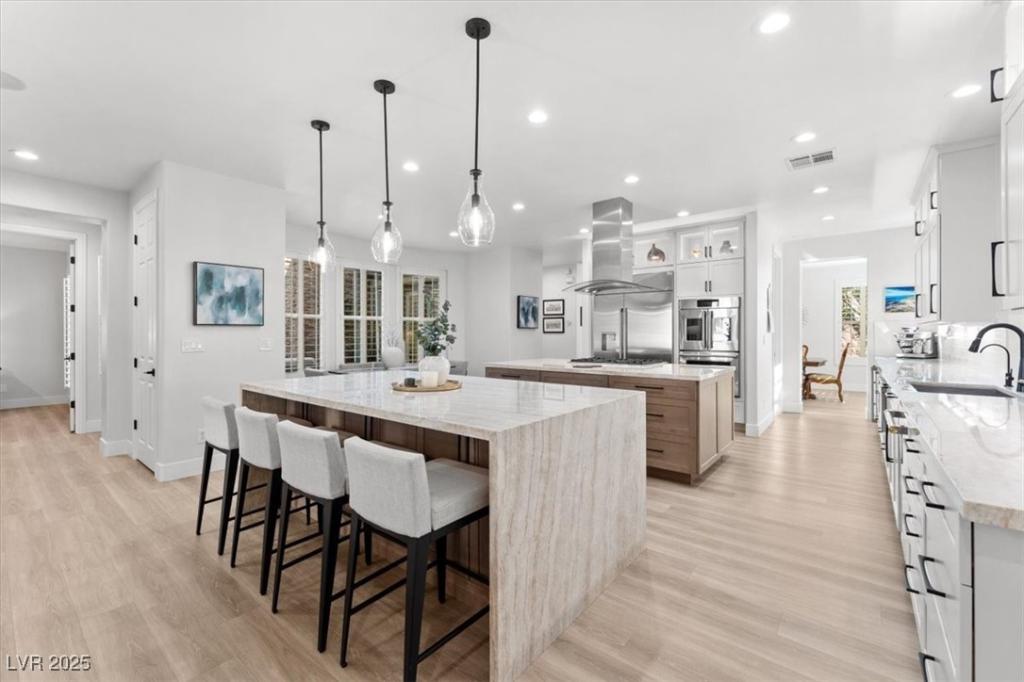Experience elevated living in this modern 5-bedroom, 4.5-bath home in the guard-gated community of MacDonald Highlands. Designed for comfort and connection, the 4,427-sq-ft layout offers formal and casual living areas, a wet bar, and 10-ft ceilings. The chef’s kitchen features dual quartzite islands, ample counter space, GE Monogram appliances, and a walk-in pantry. Upstairs, you’ll find three secondary bedrooms, a laundry room, and a primary retreat with dual vanities, dual toilets, dual walk-in closets, a walk-through shower, standalone tub, and private balcony with no rear neighbor. A downstairs guest suite and office add flexibility, while the 3-car garage provides storage and function. Outdoors, enjoy a covered patio, built-in BBQ, pool, and spa on a quarter acre lot that has no rear neighbor and backs up to green space. Sophisticated, spacious, and move-in ready, this home captures the prestige and privacy of MacDonald Highlands living. Have a look! You will not be disappointed.
Property Details
Price:
$2,250,000
MLS #:
2733635
Status:
Active
Beds:
5
Baths:
5
Type:
Single Family
Subtype:
SingleFamilyResidence
Subdivision:
Foothills At Macdonald Ranch
Listed Date:
Nov 12, 2025
Finished Sq Ft:
4,427
Total Sq Ft:
4,427
Lot Size:
10,890 sqft / 0.25 acres (approx)
Year Built:
2002
Schools
Elementary School:
Brown, Hannah Marie,Brown, Hannah Marie
Middle School:
Miller Bob
High School:
Foothill
Interior
Appliances
Built In Electric Oven, Dryer, Dishwasher, Gas Cooktop, Disposal, Microwave, Refrigerator, Water Softener Owned, Water Purifier, Wine Refrigerator, Washer
Bathrooms
3 Full Bathrooms, 1 Three Quarter Bathroom, 1 Half Bathroom
Cooling
Central Air, Electric, Two Units
Fireplaces Total
1
Flooring
Carpet, Ceramic Tile, Luxury Vinyl Plank
Heating
Central, Gas, Multiple Heating Units
Laundry Features
Cabinets, Gas Dryer Hookup, Laundry Room, Sink, Upper Level
Exterior
Architectural Style
Two Story
Association Amenities
Country Club, Dog Park, Gated, Jogging Path, Park, Guard, Spa Hot Tub
Exterior Features
Built In Barbecue, Balcony, Barbecue, Courtyard, Patio, Private Yard, Awnings, Water Feature
Parking Features
Attached, Garage, Garage Door Opener, Inside Entrance, Private
Roof
Tile
Security Features
Security System Owned, Gated Community
Financial
HOA Fee
$330
HOA Frequency
Monthly
HOA Includes
RecreationFacilities,Security
HOA Name
Macdonald Highlands
Taxes
$8,087
Directions
From 2-15 & Valle Verde, head South, past Horizon Ridge and straight to MacDonald Highlands Ranch. Pass through guard gate,
Right on Beneficial, Left on Choice Hills.
Map
Contact Us
Mortgage Calculator
Similar Listings Nearby

1733 Choice Hills Drive
Henderson, NV

