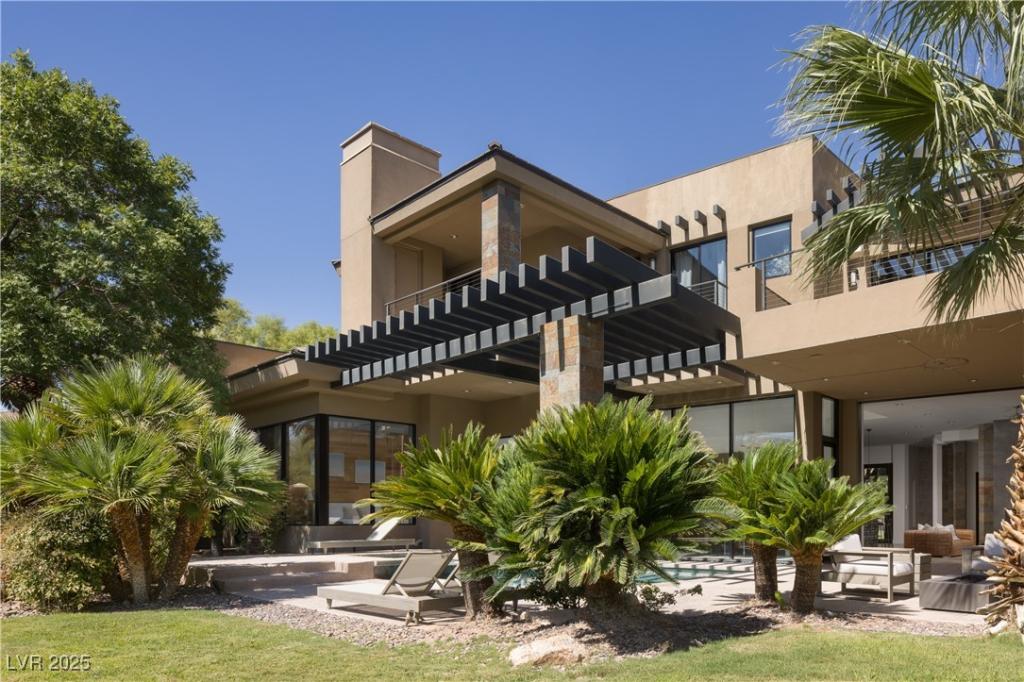Beautiful mountain and golf course views in guard-gated MacDonald Highlands community. This terrific family home has 5 huge bedroom suites, including a main-level primary bedroom plus a casita with direct access from the courtyard. The gourmet kitchen is stacked with Wolf and Sub-Zero appliances, features double islands with counter seating and a walk-in pantry. Pocketing doors in the great room create an indoor/outdoor vibe and the wet bar with beer taps makes for a great spot to entertain. A luxurious bathroom with an oversized shower, deep soaking tub and dual walk-in closets anchors the primary suite. Out back, find a fully equipped outdoor kitchen, charming pool with spa and covered patio. Upstairs, 3 additional large suites await, along with a loft area and an enormous home gym, which could be easily converted into a game room, etc. The garages can accommodate up to 6 cars, thanks to an RV garage with lift. Other features: private courtyard entrance, wine room, loads of storage.
Property Details
Price:
$3,750,000
MLS #:
2732031
Status:
Active
Beds:
5
Baths:
7
Type:
Single Family
Subtype:
SingleFamilyResidence
Subdivision:
Foothills At Macdonald Ranch Planning Area 1
Listed Date:
Nov 1, 2025
Finished Sq Ft:
6,315
Total Sq Ft:
6,315
Lot Size:
16,988 sqft / 0.39 acres (approx)
Year Built:
2007
Schools
Elementary School:
Brown, Hannah Marie,Brown, Hannah Marie
Middle School:
Miller Bob
High School:
Foothill
Interior
Appliances
Built In Electric Oven, Double Oven, Dryer, Dishwasher, Gas Cooktop, Disposal, Microwave, Refrigerator, Wine Refrigerator, Washer
Bathrooms
4 Full Bathrooms, 2 Three Quarter Bathrooms, 1 Half Bathroom
Cooling
Central Air, Electric, High Efficiency, Two Units
Fireplaces Total
2
Flooring
Hardwood, Marble, Tile
Heating
Central, Gas, High Efficiency, Multiple Heating Units
Laundry Features
Cabinets, Electric Dryer Hookup, Gas Dryer Hookup, Main Level, Laundry Room, Sink, Upper Level
Exterior
Architectural Style
Two Story, Custom
Association Amenities
Basketball Court, Country Club, Clubhouse, Dog Park, Fitness Center, Golf Course, Gated, Jogging Path, Playground, Pickleball, Park, Guard, Security, Tennis Courts
Construction Materials
Frame, Stucco
Exterior Features
Built In Barbecue, Balcony, Barbecue, Courtyard, Patio, Private Yard, Sprinkler Irrigation
Other Structures
Guest House
Parking Features
Attached, Epoxy Flooring, Garage, Golf Cart Garage, Garage Door Opener, Inside Entrance, Private, Rv Garage, Rv Access Parking
Roof
Tile
Security Features
Fire Sprinkler System
Financial
HOA Fee
$330
HOA Frequency
Monthly
HOA Includes
Security
HOA Name
Macdonald Highlands
Taxes
$15,372
Directions
From 215 & Valle Verde, S on Valle Verde, thru guard gate @ MacDonald Highlands, L on Toucan Ridge, L on Foothills Village, house will be on the right
Map
Contact Us
Mortgage Calculator
Similar Listings Nearby

1501 Foothills Village Drive
Henderson, NV

