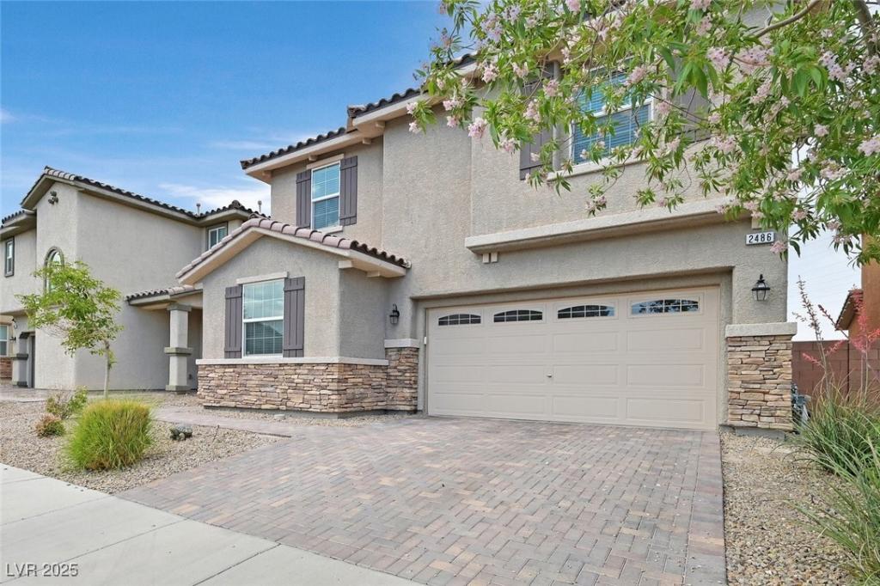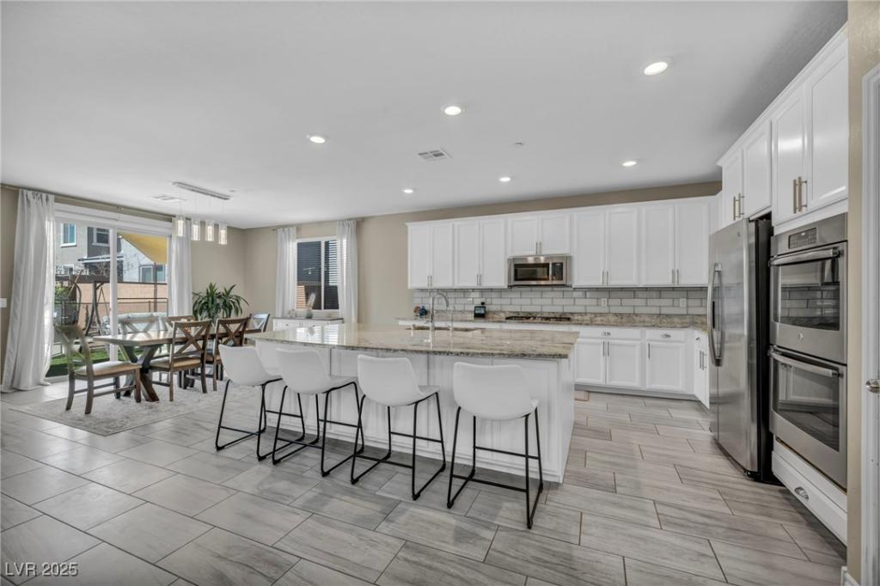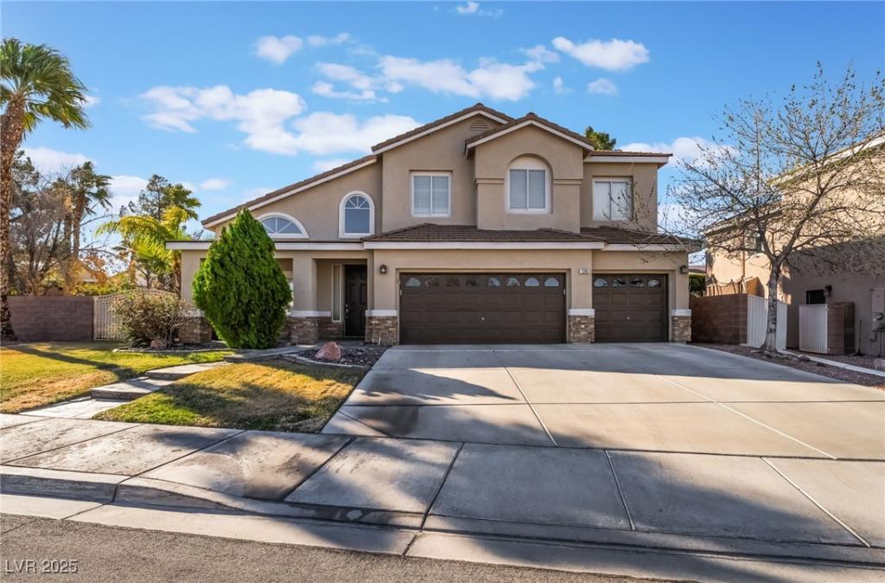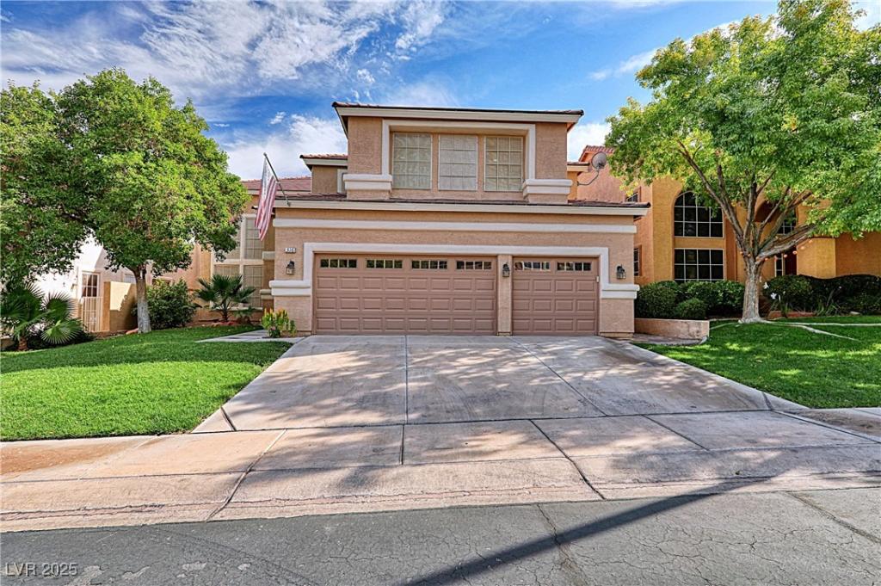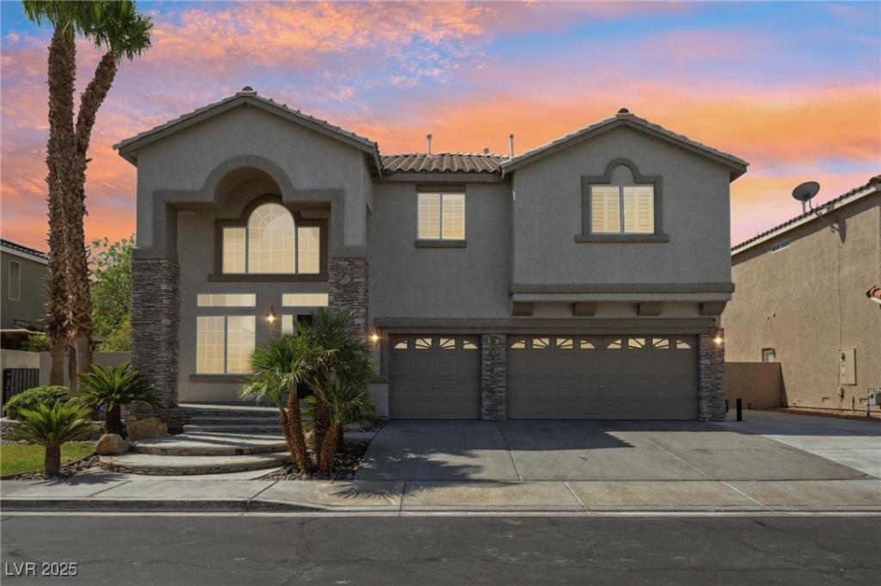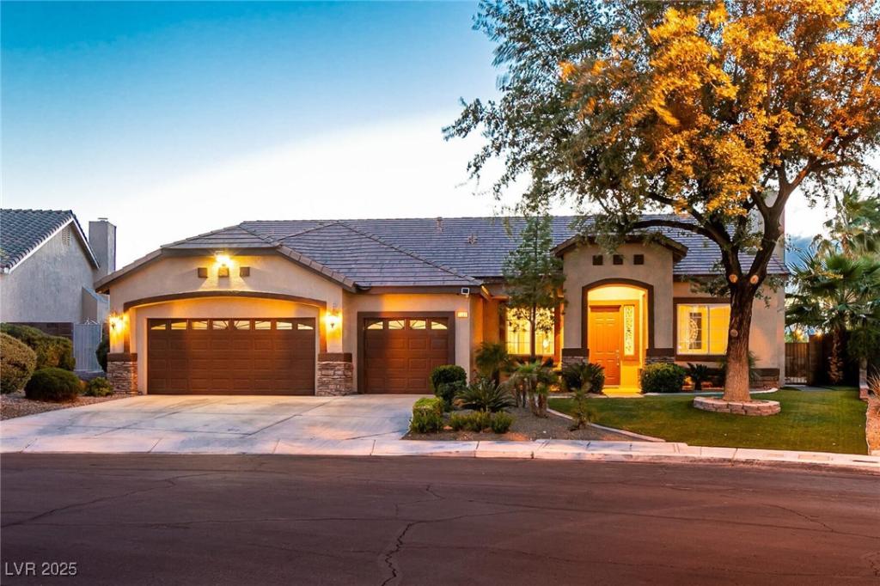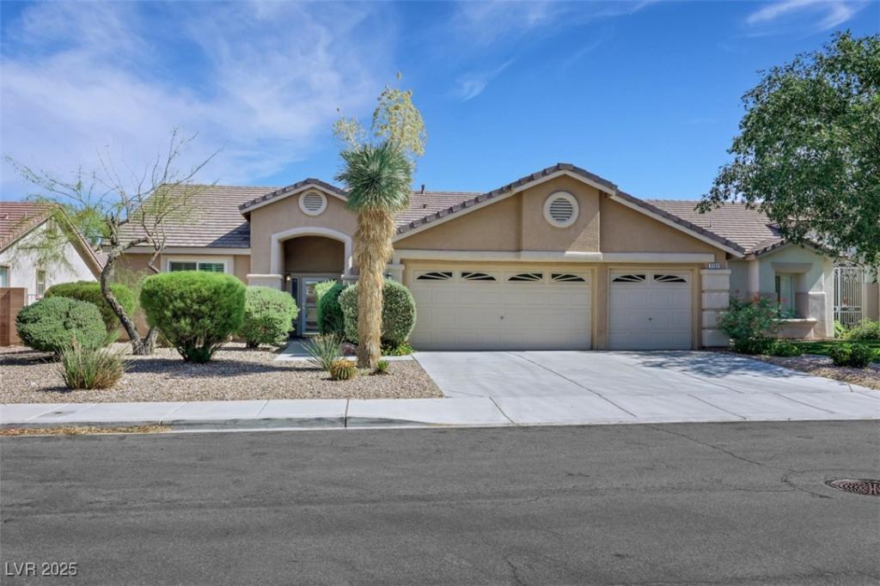Welcome to this beautifully upgraded 4-bedroom, 3-bathroom home offering comfort, space, and style. Featuring a bedroom & full bath downstairs, this layout is perfect for guests or multi-generational living. The heart of the home is a large kitchen with an abundance of cabinet & counter space, a spacious center island, & a generous walk-in pantry-ideal for any home chef. The open-concept great room flows effortlessly from the kitchen and is perfect for family gatherings, entertaining, or simply enjoying a modern lifestyle. Upstairs, a spacious loft adds to versatility as a second living area. The primary suite is a true retreat with a spa-like bath, huge walk-in closet & a balcony showcasing breathtaking city & mountain views. Luxury vinyl flooring enhances the downstairs & wet areas, complemented by brand new carpet & fresh paint throughout. Enjoy a 2-car garage, brick paver driveway and walkway, a covered backyard patio with extra seating potential & a SPARKLING POOL AND SPA.
Listing Provided Courtesy of RE/MAX Advantage
Property Details
Price:
$699,900
MLS #:
2680493
Status:
Active
Beds:
4
Baths:
3
Address:
2486 Dragon Fire Lane
Type:
Single Family
Subtype:
SingleFamilyResidence
Subdivision:
Enchanted
City:
Henderson
Listed Date:
May 6, 2025
State:
NV
Finished Sq Ft:
2,518
Total Sq Ft:
2,518
ZIP:
89052
Lot Size:
3,920 sqft / 0.09 acres (approx)
Year Built:
2017
Schools
Elementary School:
Taylor, Glen C.,Taylor, Glen C.
Middle School:
Miller Bob
High School:
Coronado High
Interior
Appliances
Dryer, Disposal, Gas Range, Microwave, Refrigerator, Washer
Bathrooms
3 Full Bathrooms
Cooling
Central Air, Electric
Flooring
Carpet, Luxury Vinyl Plank
Heating
Central, Gas
Laundry Features
Gas Dryer Hookup, Laundry Room, Upper Level
Exterior
Architectural Style
Two Story
Exterior Features
Balcony, Barbecue, Patio, Private Yard, Sprinkler Irrigation
Parking Features
Attached, Garage, Garage Door Opener, Inside Entrance, Private
Roof
Pitched, Tile
Financial
HOA Fee
$103
HOA Frequency
Monthly
HOA Includes
AssociationManagement
HOA Name
Enchanted
Taxes
$4,499
Directions
Eastern and Horizon Ridge*E on Horizon Ridge*R on Sandy Ridge*L on Dragon Fire Lane
Map
Contact Us
Mortgage Calculator
Similar Listings Nearby
- 3195 Hazy Hills Avenue
Henderson, NV$895,000
1.70 miles away
- 2241 Verde Cape Avenue
Henderson, NV$854,000
0.84 miles away
- 316 Pleasant Summit Drive
Henderson, NV$849,500
1.88 miles away
- 691 Vineland Avenue
Henderson, NV$839,999
0.68 miles away
- 2547 Serenity Hollow Drive
Henderson, NV$825,000
0.89 miles away
- 2997 Via Meridiana
Henderson, NV$825,000
1.49 miles away
- 3020 Via Venezia
Henderson, NV$824,998
1.53 miles away
- 2714 Langlade Avenue
Henderson, NV$819,800
0.89 miles away
- 2262 Alanhurst Drive
Henderson, NV$800,000
0.84 miles away

2486 Dragon Fire Lane
Henderson, NV
LIGHTBOX-IMAGES
