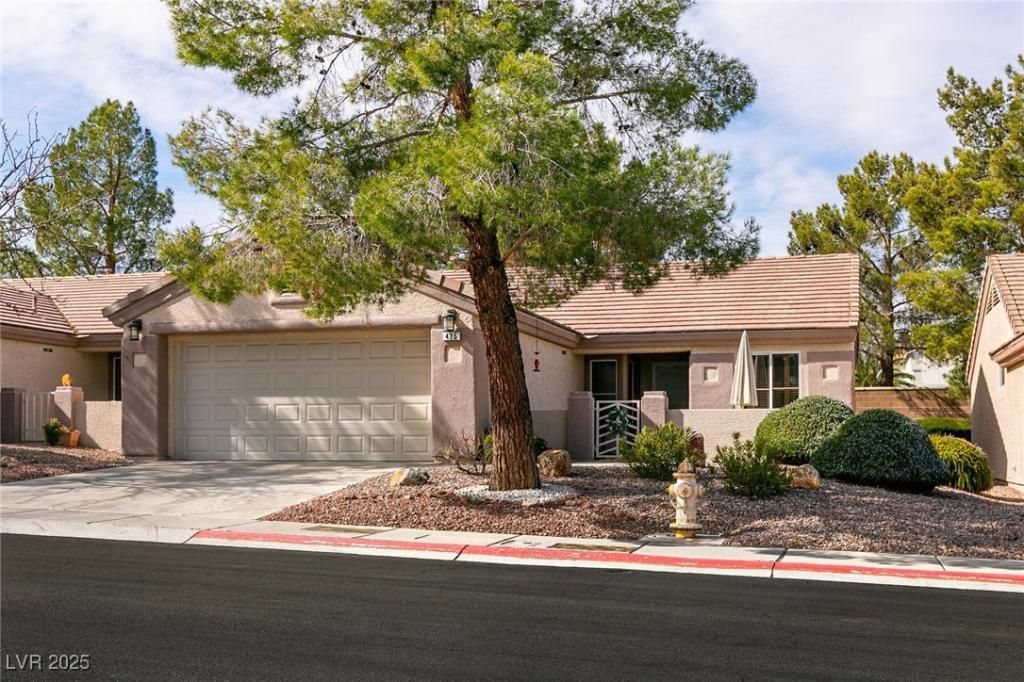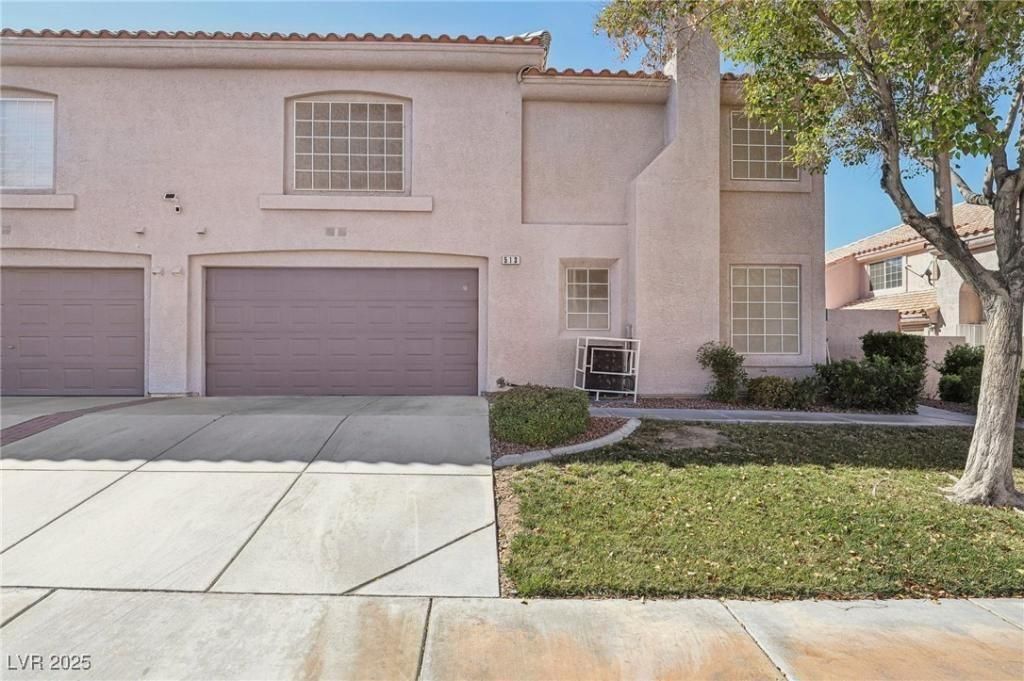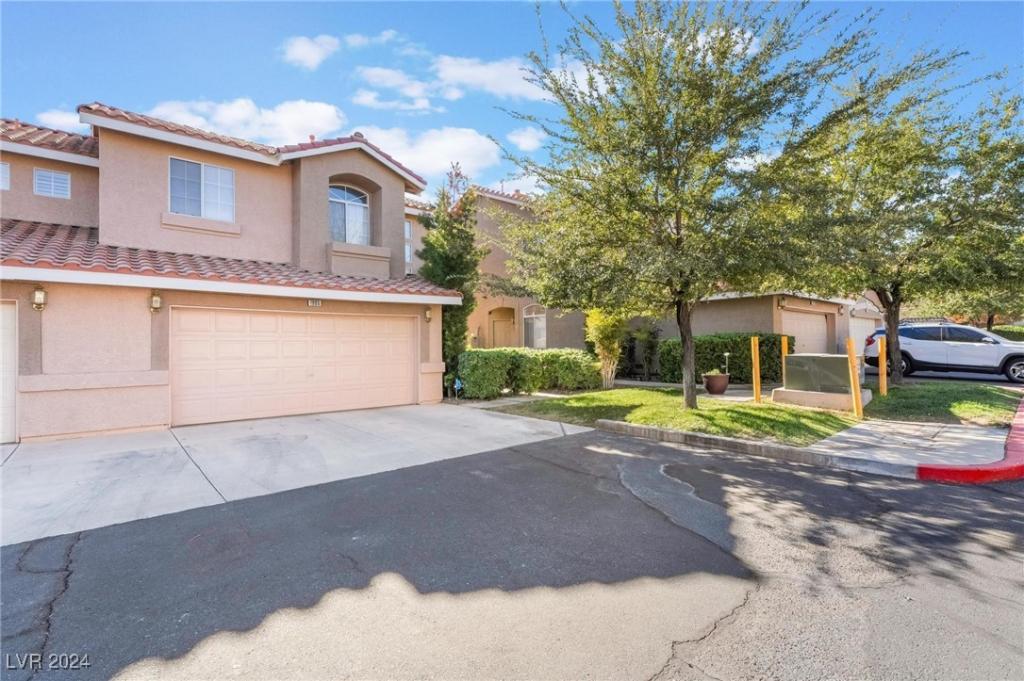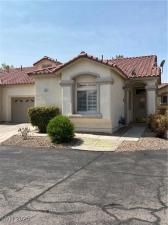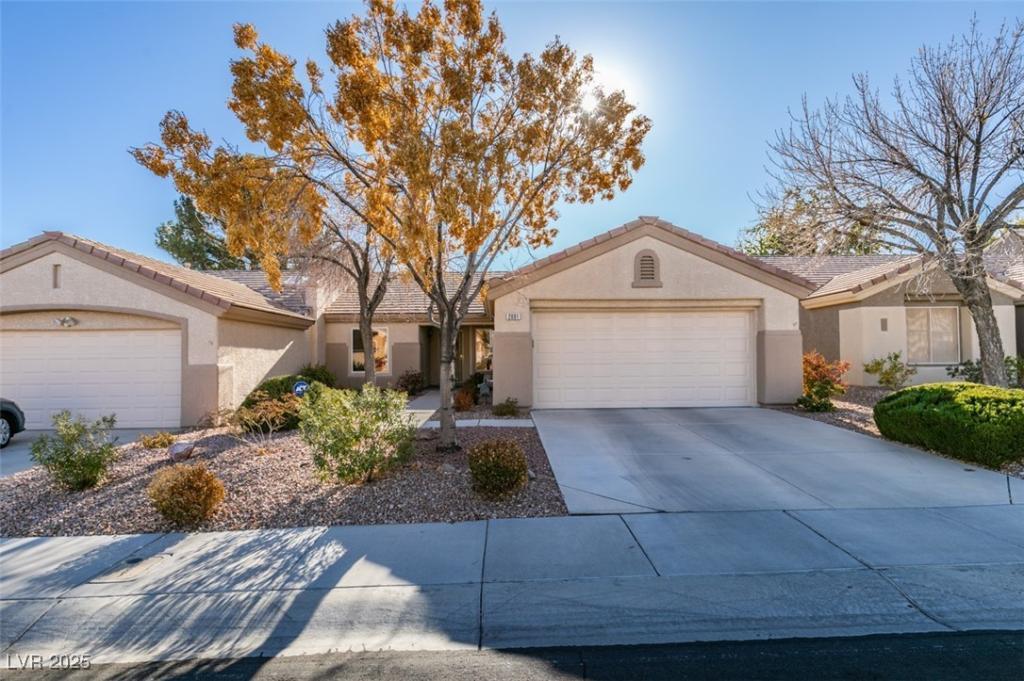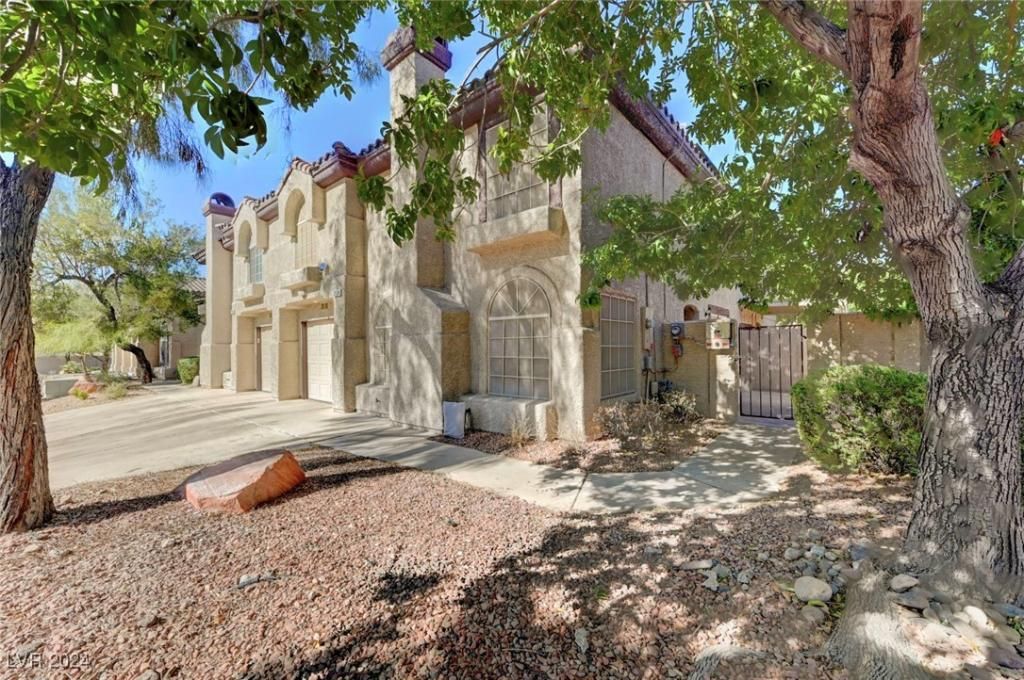Well kept Topaz model, lovely entry courtyard patio, security and storm door. Vinyl plank and berber carpet, plantation shutters, ceiling fans with remotes,custom baseboards, water conditioner and filtered water system. 510 sq foot garage, with work bench and new garage door with camera and wifi.
Eat in kitchen with modern cabinets, 2 storage closets, new dishwasher and garbage disposal. Stainless steel sink with custom faucet. Stone counters, black and stainless steel appliances. Great room with two remote ceiling fans with lights. Sliding doors to patio and backyard wtih security door. Owners suite with walk in closet and ceiling fan with lights. Owners suite bath with shower surround. Guest bedroom with ceiling fan with lights, mirrored closet doors with beveled edges . Guest bathroom with skylight and shower surround. Water heater replaced in 2023. Hvac, water softner and filtration system serviced. Covered patio
Eat in kitchen with modern cabinets, 2 storage closets, new dishwasher and garbage disposal. Stainless steel sink with custom faucet. Stone counters, black and stainless steel appliances. Great room with two remote ceiling fans with lights. Sliding doors to patio and backyard wtih security door. Owners suite with walk in closet and ceiling fan with lights. Owners suite bath with shower surround. Guest bedroom with ceiling fan with lights, mirrored closet doors with beveled edges . Guest bathroom with skylight and shower surround. Water heater replaced in 2023. Hvac, water softner and filtration system serviced. Covered patio
Listing Provided Courtesy of BHHS Nevada Properties
Property Details
Price:
$362,500
MLS #:
2656194
Status:
Active
Beds:
2
Baths:
2
Address:
425 Golden State Street
Type:
Townhouse
Subdivision:
Del Webb Communities
City:
Henderson
Listed Date:
Feb 14, 2025
State:
NV
Finished Sq Ft:
1,121
Total Sq Ft:
1,121
ZIP:
89012
Lot Size:
2,614 sqft / 0.06 acres (approx)
Year Built:
1996
Schools
Elementary School:
Vanderburg, John C.,Vanderburg, John C.
Middle School:
Miller Bob
High School:
Coronado High
Interior
Appliances
Dryer, Dishwasher, Electric Range, Disposal, Gas Range, Microwave, Refrigerator, Water Softener Owned, Water Purifier, Washer
Bathrooms
1 Full Bathroom, 1 Three Quarter Bathroom
Cooling
Central Air, Electric, Refrigerated
Flooring
Carpet, Laminate
Heating
Central, Gas
Laundry Features
Gas Dryer Hookup, Laundry Room
Exterior
Architectural Style
One Story
Community
55+
Community Features
Pool
Exterior Features
Courtyard, Patio, Private Yard
Parking Features
Attached, Garage, Garage Door Opener, Private, Workshop In Garage
Roof
Tile
Financial
HOA Fee
$947
HOA Fee 2
$405
HOA Frequency
Annually
HOA Includes
AssociationManagement,MaintenanceGrounds,RecreationFacilities
HOA Name
sun city macdonald
Taxes
$1,517
Directions
South on Green Valley parkway for 2 15 L on Horizon Ridge, L on HighMesa, L on Golden State
Map
Contact Us
Mortgage Calculator
Similar Listings Nearby
- 513 Rafkin Place
Henderson, NV$410,000
1.34 miles away
- 1805 Safford Place
Henderson, NV$399,999
1.87 miles away
- 1742 Franklin Chase Terrace
Henderson, NV$399,900
1.75 miles away
- 2091 Poppywood Avenue
Henderson, NV$355,000
0.58 miles away
- 2604 Country Maple Avenue
Henderson, NV$344,000
1.66 miles away

425 Golden State Street
Henderson, NV
LIGHTBOX-IMAGES
