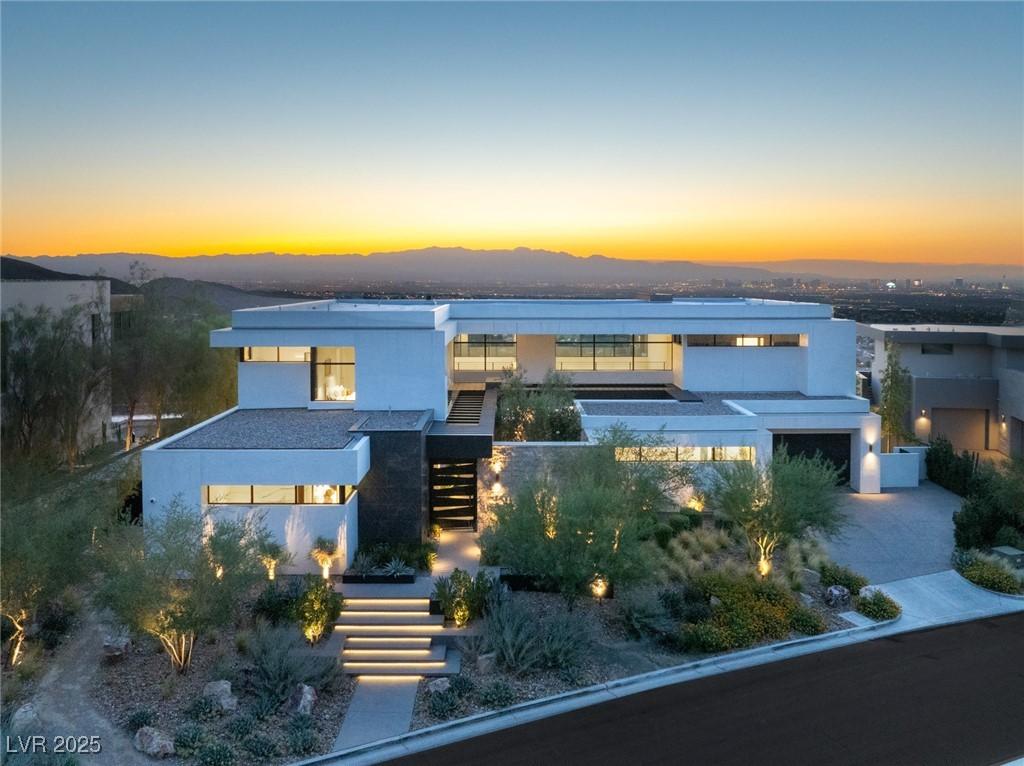Elevated desert living at its best in this newly built custom estate, nestled within the prestigious guard-gated community of Ascaya. A modern architectural masterpiece, this residence captures sweeping views of the Las Vegas Strip and surrounding mountains from every vantage point. The grand entry welcomes you with tranquil water features and leads into an airy open floor plan framed by 22-foot ceilings and disappearing glass walls for seamless indoor-outdoor living. The gourmet kitchen impresses with Dacor appliances, dual oven ranges, 24-inch wine columns, a 56-inch Galley workstation sink, and a hidden butler’s pantry. The primary suite offers a private terrace with skyline views, a fireplace, and a spa-inspired bath with boutique-style dressing room. Additional features include a media room, whole-home automation, and a Generac generator—all crafted for comfort, security, and sophistication.
Property Details
Price:
$7,995,000
MLS #:
2727411
Status:
Active
Beds:
4
Baths:
6
Type:
Single Family
Subtype:
SingleFamilyResidence
Subdivision:
Crystal Ridge-Amd
Listed Date:
Oct 14, 2025
Finished Sq Ft:
6,170
Total Sq Ft:
6,170
Lot Size:
17,424 sqft / 0.40 acres (approx)
Year Built:
2022
Schools
Elementary School:
Brown, Hannah Marie,Brown, Hannah Marie
Middle School:
Miller Bob
High School:
Foothill
Interior
Appliances
Built In Gas Oven, Dryer, Dishwasher, Gas Cooktop, Disposal, Microwave, Refrigerator, Warming Drawer, Water Purifier, Wine Refrigerator, Washer
Bathrooms
2 Full Bathrooms, 3 Three Quarter Bathrooms, 1 Half Bathroom
Cooling
Central Air, Electric, High Efficiency, Two Units
Fireplaces Total
3
Flooring
Porcelain Tile, Tile
Heating
Central, Gas, High Efficiency, Multiple Heating Units
Laundry Features
Cabinets, Electric Dryer Hookup, Gas Dryer Hookup, Main Level, Laundry Room, Sink, Upper Level
Exterior
Architectural Style
Two Story
Association Amenities
Basketball Court, Clubhouse, Dog Park, Fitness Center, Gated, Playground, Pickleball, Park, Pool, Recreation Room, Guard, Security, Tennis Courts
Community Features
Pool
Exterior Features
Built In Barbecue, Balcony, Barbecue, Courtyard, Deck, Sprinkler Irrigation
Other Structures
Workshop
Parking Features
Attached, Exterior Access Door, Epoxy Flooring, Electric Vehicle Charging Stations, Garage, Private
Roof
Flat, Stone
Security Features
Security System Owned, Controlled Access, Fire Sprinkler System, Gated Community
Financial
HOA Fee
$900
HOA Frequency
Monthly
HOA Includes
AssociationManagement,Insurance,MaintenanceGrounds,RecreationFacilities,ReserveFund,Security
HOA Name
Ascaya
Taxes
$57,576
Directions
From 215 , Exit on South Valle Verde Drive and go SOUTH, RIGHT on Horizon Ridge Parkway, LEFT on Roma Hills – all the way up to the Ascaya Guard Gate. Straight on Ascaya Blvd, Left on Cloud Chaser Blvd, Right on Boulderback Dr.
Map
Contact Us
Mortgage Calculator
Similar Listings Nearby

9 Boulderback Drive
Henderson, NV

