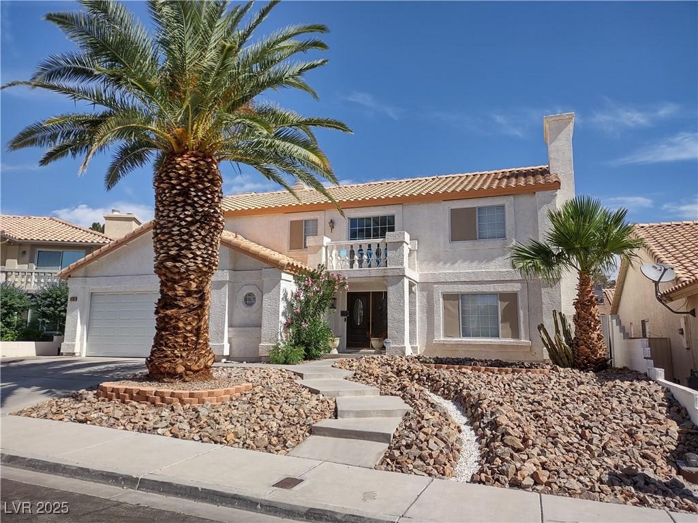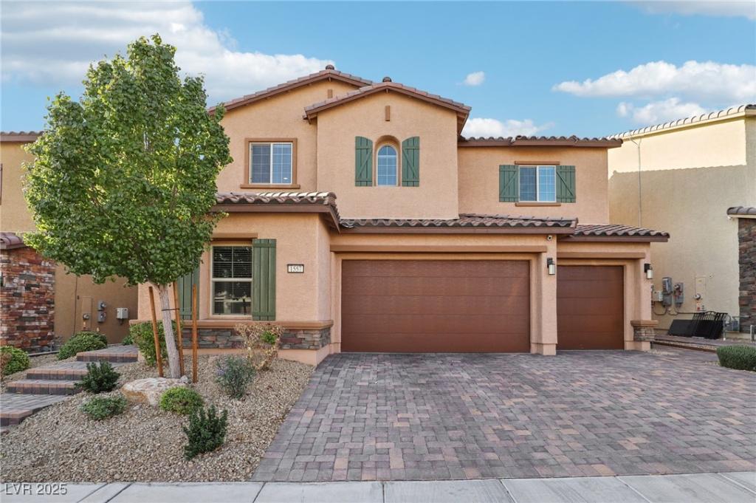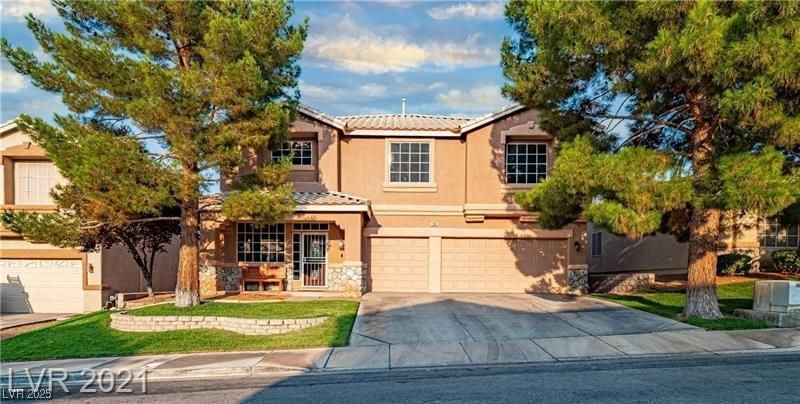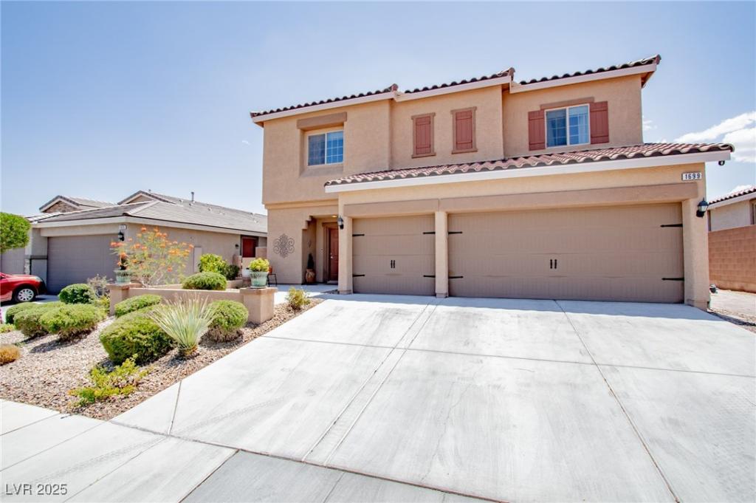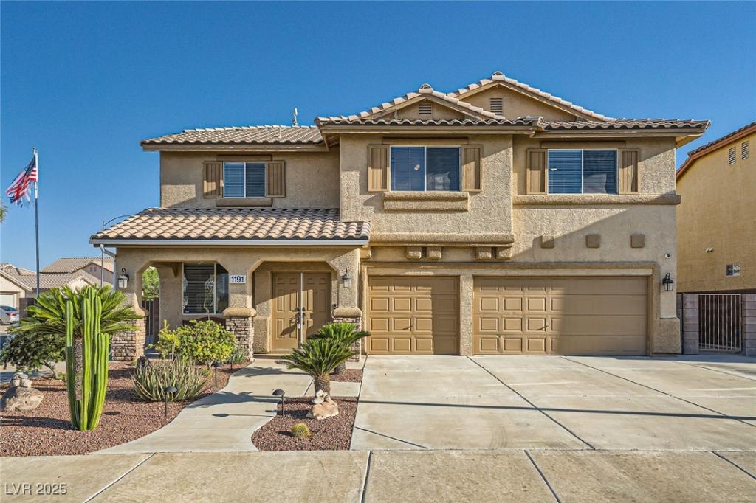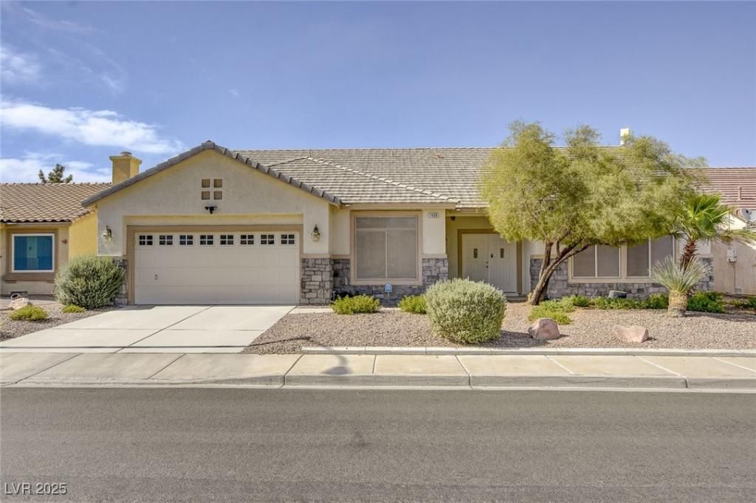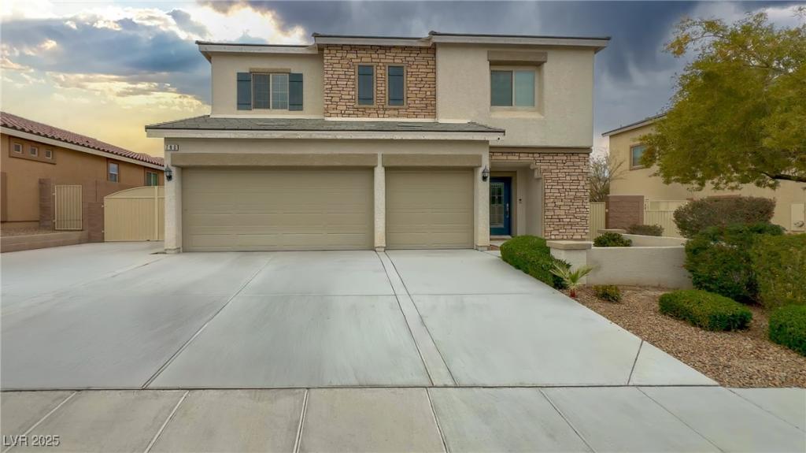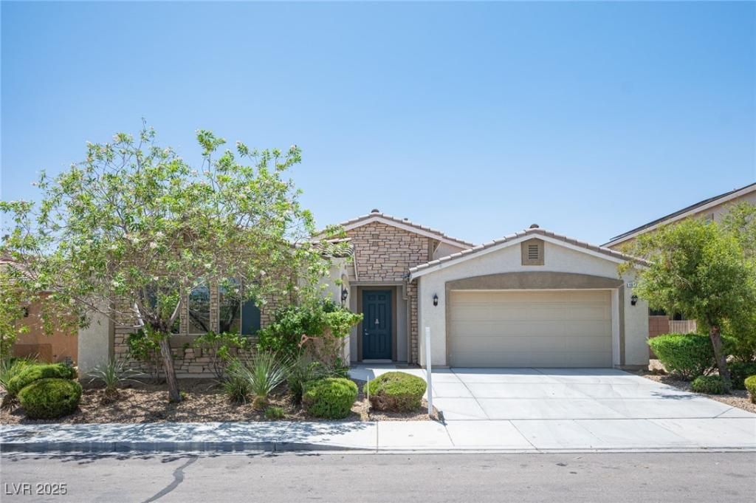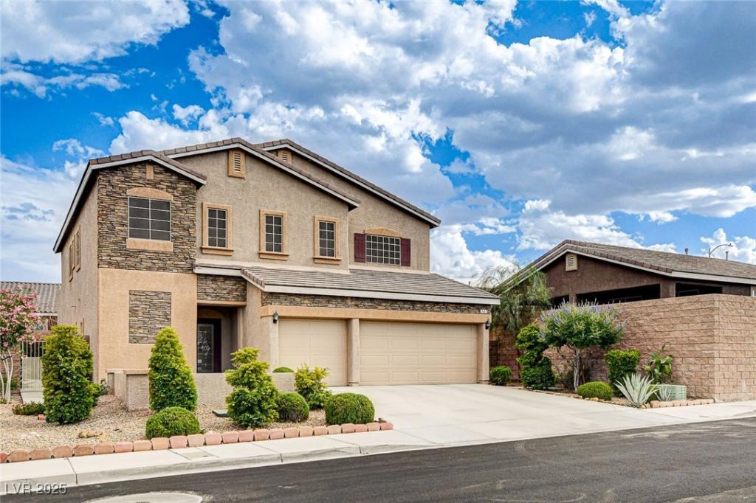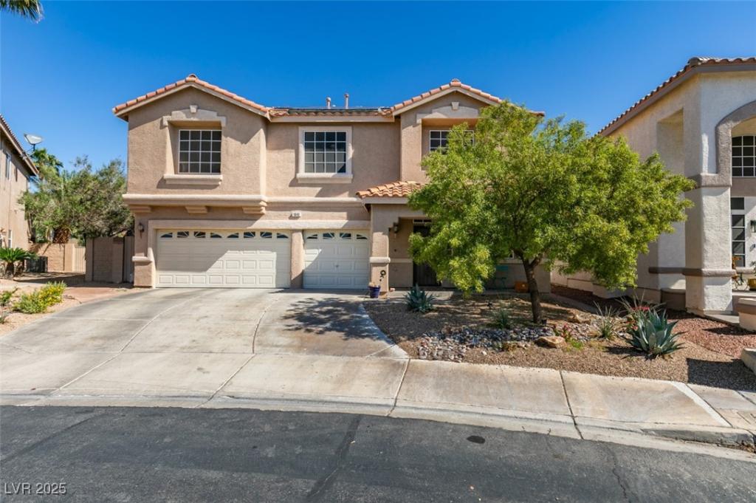Discover a beautiful home in the Whitney Ranch Community, boasting 5 beds and 3 baths, with convenient downstairs bed and bath. The home is 3,029 Sq Ft and the Lot is 5,662 Sq Ft Total. Experience the warmth of three fireplaces, with the master fireplace doubling into the master bath. Enjoy the luxury of a large master closet and a huge pantry off the garage/laundry area. Entertain in style with a wet bar adjacent to the family room. The backyard features a full-length patio and lush artificial grass. A lot of amenities nearby. Don’t miss the opportunity to call this Whitney Ranch residence your own.
Listing Provided Courtesy of eXp Realty
Property Details
Price:
$579,998
MLS #:
2681457
Status:
Active
Beds:
5
Baths:
3
Address:
1538 Pony Ranch Circle
Type:
Single Family
Subtype:
SingleFamilyResidence
Subdivision:
Candle Creek
City:
Henderson
Listed Date:
Jun 8, 2025
State:
NV
Finished Sq Ft:
3,029
Total Sq Ft:
3,029
ZIP:
89014
Lot Size:
5,662 sqft / 0.09 acres (approx)
Year Built:
1990
Schools
Elementary School:
Thorpe, Jim,Thorpe, Jim
Middle School:
Cortney Francis
High School:
Green Valley
Interior
Appliances
Built In Gas Oven, Dryer, Disposal, Refrigerator, Washer
Bathrooms
2 Full Bathrooms, 1 Three Quarter Bathroom
Cooling
Central Air, Electric, Two Units
Fireplaces Total
3
Flooring
Carpet, Tile
Heating
Central, Gas, Multiple Heating Units
Laundry Features
Gas Dryer Hookup, Main Level
Exterior
Architectural Style
Two Story
Exterior Features
Balcony, Patio
Parking Features
Attached, Garage, Private
Roof
Tile
Financial
HOA Fee
$56
HOA Frequency
Quarterly
HOA Includes
AssociationManagement
HOA Name
Nicklin
Taxes
$2,297
Directions
South 95, Exit Russell Rd, Left on Whitney Ranch, Right on Plain Sight, Left on Possum Hill, Right on Pony Ranch Cir.
Map
Contact Us
Mortgage Calculator
Similar Listings Nearby
- 1557 Mistywood Court
Henderson, NV$730,000
0.38 miles away
- 268 Copper Glow Court
Henderson, NV$699,000
1.88 miles away
- 1699 Sonoran Bluff Avenue
Henderson, NV$689,000
0.48 miles away
- 1191 Starstone Court
Henderson, NV$675,000
1.85 miles away
- 1408 Reebok Terrace
Henderson, NV$675,000
1.37 miles away
- 780 Flowing Meadow Drive
Henderson, NV$674,000
0.47 miles away
- 1617 Meadow Bluffs Avenue
Henderson, NV$669,999
0.53 miles away
- 741 Flowing Meadow Drive
Henderson, NV$669,900
0.40 miles away
- 1048 Painted Daisy Avenue
Henderson, NV$659,900
1.99 miles away

1538 Pony Ranch Circle
Henderson, NV
LIGHTBOX-IMAGES
