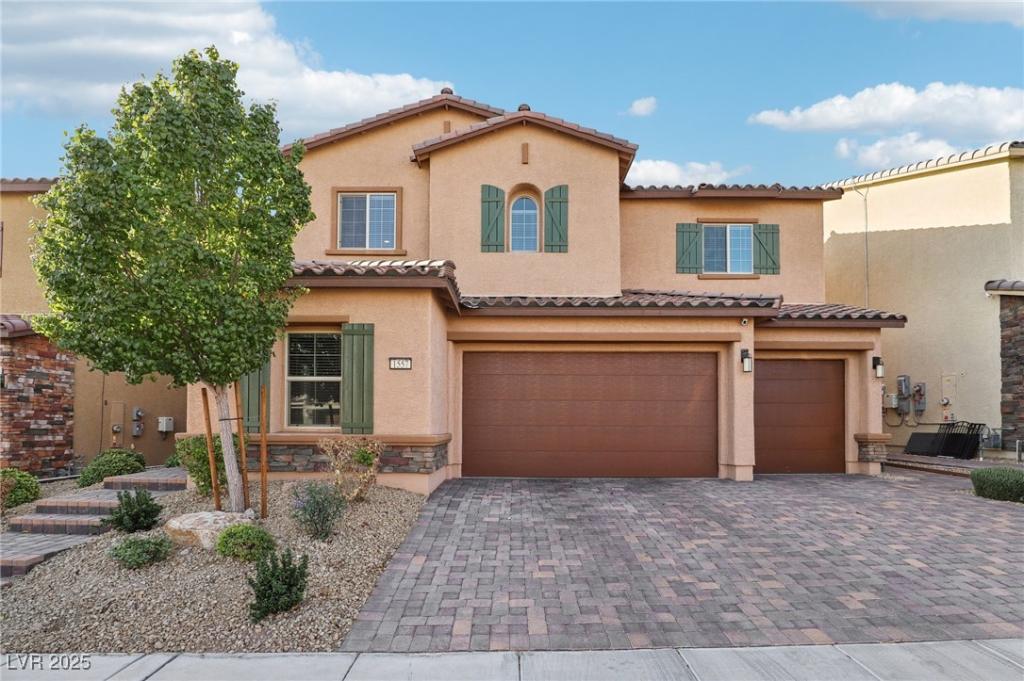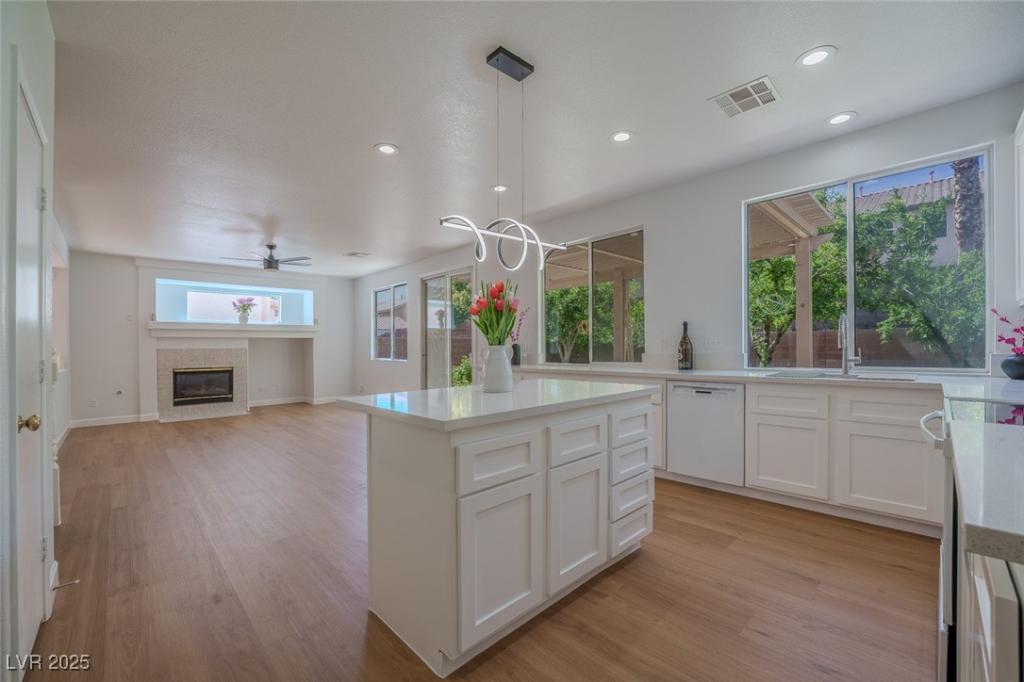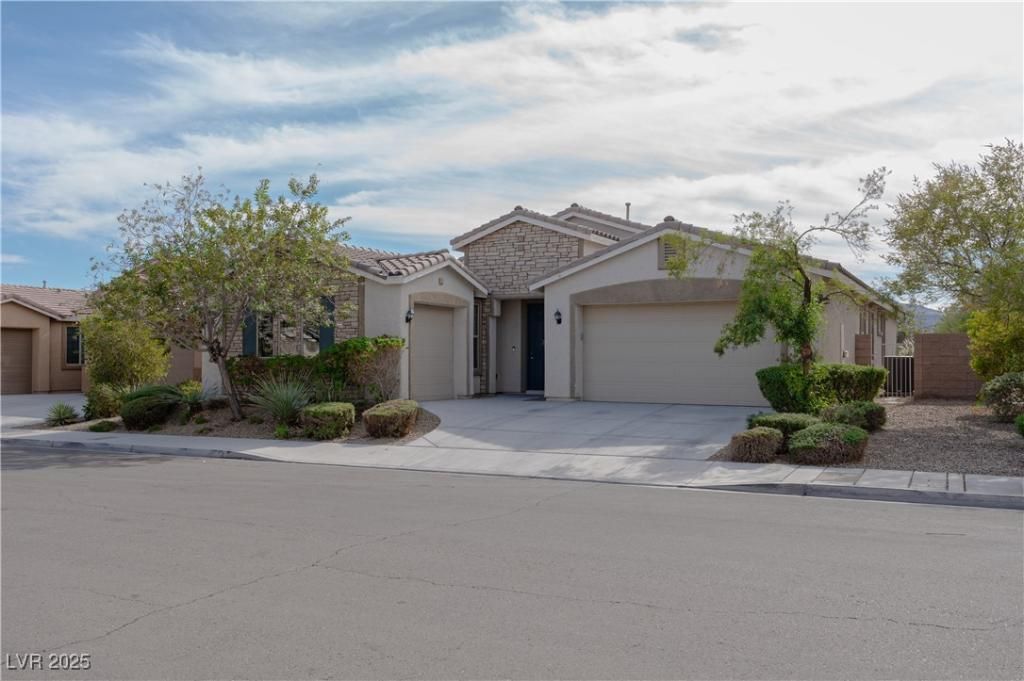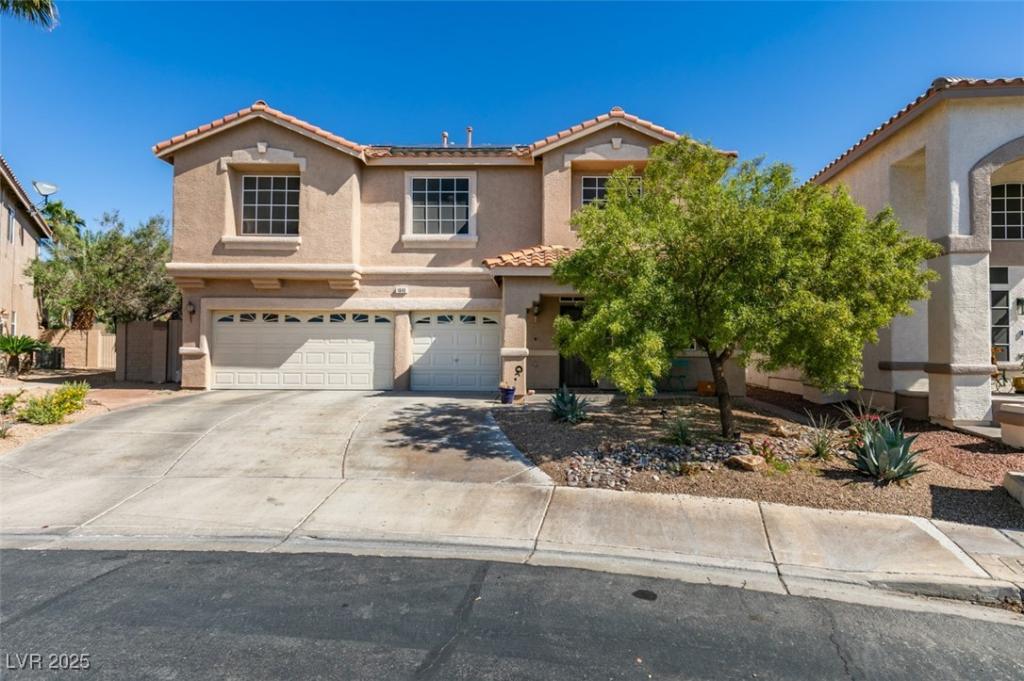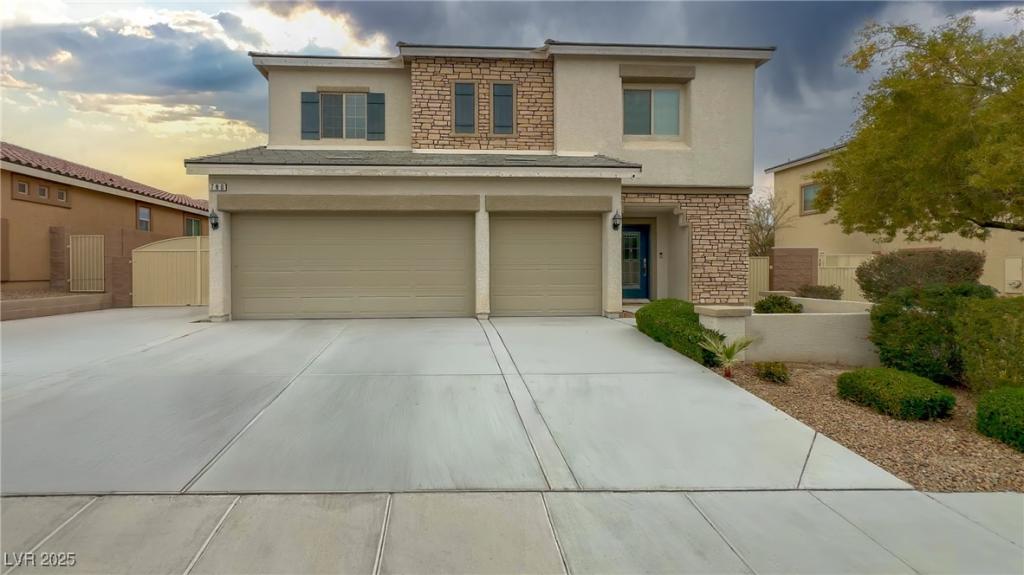Spacious 5-bedroom, 3-bathroom home located on a desirable corner lot in Whitney Ranch. One bedroom and bath are conveniently located downstairs—ideal for guests or multigenerational living. The entryway features soaring ceilings, and shutters throughout for added style and energy efficiency. The kitchen includes stainless steel appliances, a breakfast bar, and ample cabinet space.
Upstairs, the expansive primary suite features a dual-sided fireplace shared with the luxurious en-suite bathroom, which includes a soaking tub, separate shower, and dual walk-in closets. Three additional bedrooms are also located upstairs, offering space for family, guests, or a home office. The backyard is designed for entertaining and relaxation with a sparkling pool and spa, built-in BBQ, pavers, turf, stucco walls, and a covered patio. Pride of ownership shows—this home is move-in ready and won’t last!
Upstairs, the expansive primary suite features a dual-sided fireplace shared with the luxurious en-suite bathroom, which includes a soaking tub, separate shower, and dual walk-in closets. Three additional bedrooms are also located upstairs, offering space for family, guests, or a home office. The backyard is designed for entertaining and relaxation with a sparkling pool and spa, built-in BBQ, pavers, turf, stucco walls, and a covered patio. Pride of ownership shows—this home is move-in ready and won’t last!
Listing Provided Courtesy of Huntington & Ellis, A Real Est
Property Details
Price:
$614,999
MLS #:
2689869
Status:
Active
Beds:
5
Baths:
3
Address:
1502 Oxbow Court
Type:
Single Family
Subtype:
SingleFamilyResidence
Subdivision:
Candle Creek
City:
Henderson
Listed Date:
Jun 6, 2025
State:
NV
Finished Sq Ft:
2,906
Total Sq Ft:
2,906
ZIP:
89014
Lot Size:
7,405 sqft / 0.17 acres (approx)
Year Built:
1989
Schools
Elementary School:
Treem, Harriet A.,Treem, Harriet A.
Middle School:
White Thurman
High School:
Green Valley
Interior
Appliances
Dryer, Dishwasher, Disposal, Gas Range, Microwave, Washer
Bathrooms
2 Full Bathrooms, 1 Three Quarter Bathroom
Cooling
Central Air, Electric
Fireplaces Total
3
Flooring
Carpet, Tile
Heating
Central, Gas
Laundry Features
Gas Dryer Hookup, Laundry Closet, Main Level
Exterior
Architectural Style
Two Story
Exterior Features
Patio, Private Yard
Parking Features
Attached, Garage, Garage Door Opener, Inside Entrance, Private
Roof
Tile
Financial
HOA Fee
$46
HOA Frequency
Quarterly
HOA Includes
AssociationManagement
HOA Name
Whitney Ranch
Taxes
$2,784
Directions
West on Sunset from Stephanie, Right on Whitney Ranch, 2nd Left on Cliff Branch Drive, 1st Left on Rocky Trail Road, 1st Right on Oxbow Court
Map
Contact Us
Mortgage Calculator
Similar Listings Nearby
- 2104 Inverness Drive
Henderson, NV$799,000
1.95 miles away
- 1035 Tabor Hill Avenue
Henderson, NV$769,000
1.79 miles away
- 1557 Mistywood Court
Henderson, NV$730,000
0.74 miles away
- 1699 Sonoran Bluff Avenue
Henderson, NV$712,000
0.46 miles away
- 1371 Cumulus Court
Henderson, NV$699,900
1.26 miles away
- 1191 Starstone Court
Henderson, NV$675,000
1.50 miles away
- 1617 Meadow Bluffs Avenue
Henderson, NV$674,999
0.30 miles away
- 1048 Painted Daisy Avenue
Henderson, NV$674,900
1.64 miles away
- 780 Flowing Meadow Drive
Henderson, NV$674,000
0.41 miles away

1502 Oxbow Court
Henderson, NV
LIGHTBOX-IMAGES





































































































































































