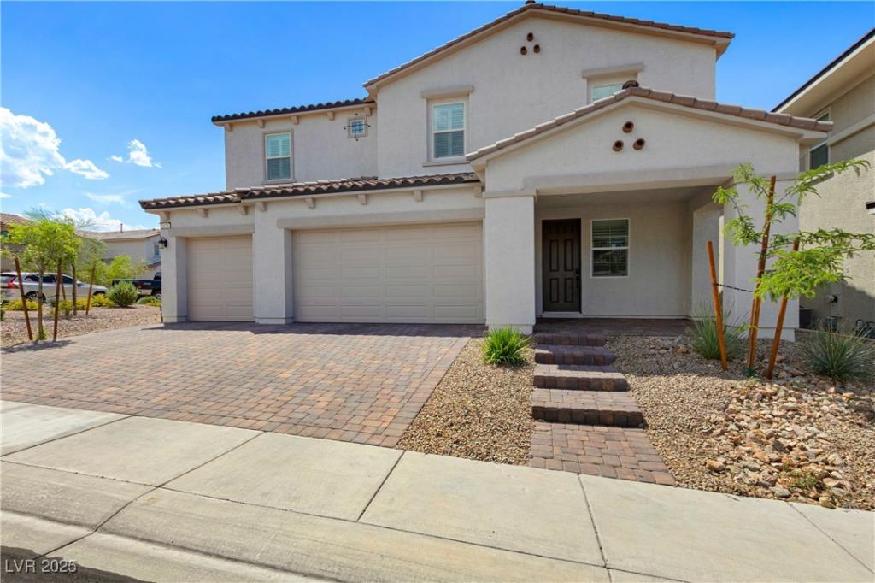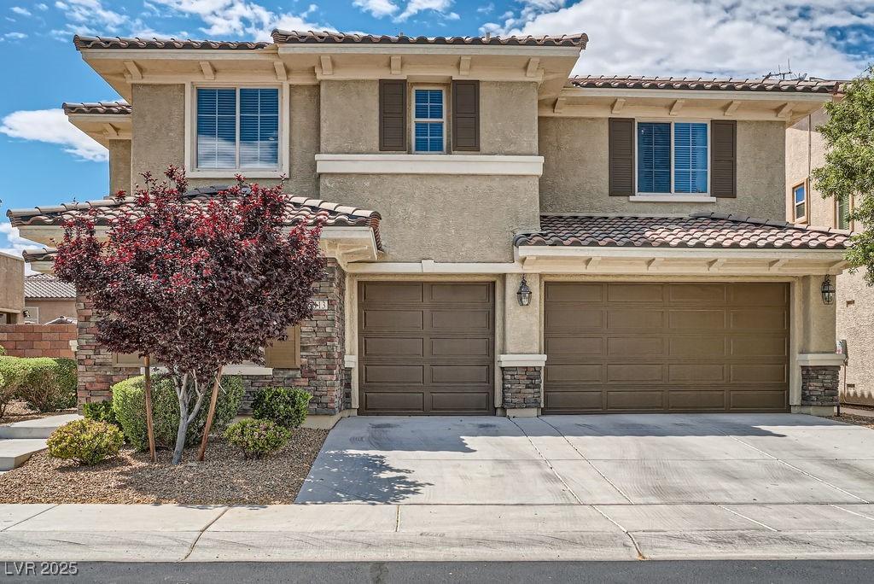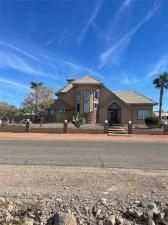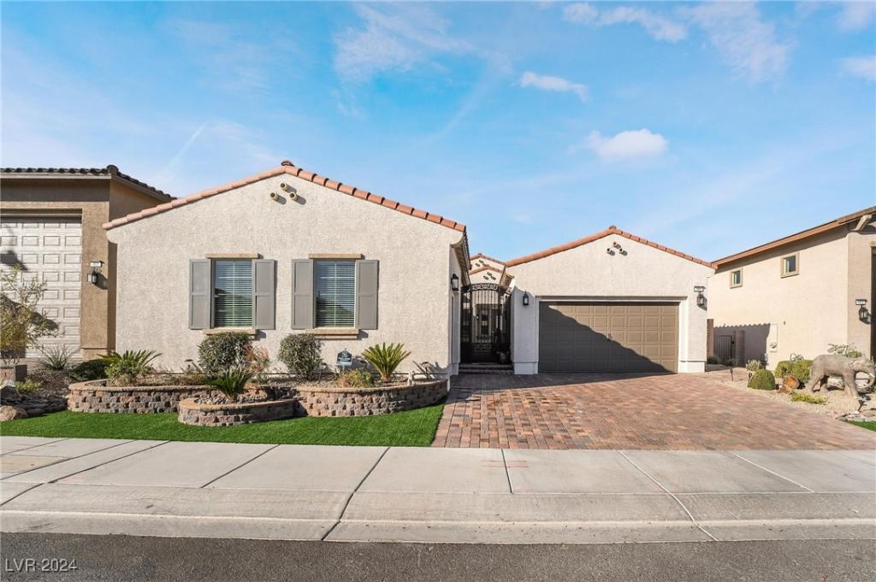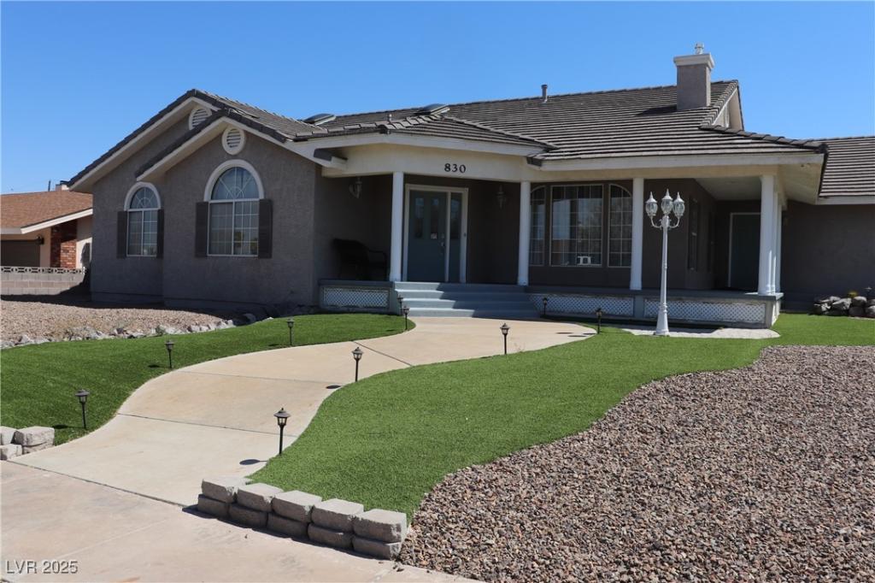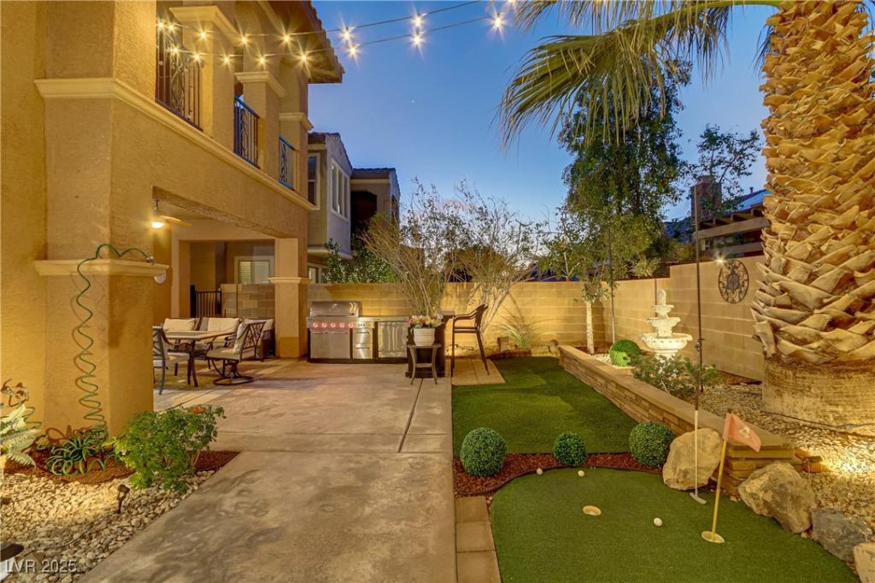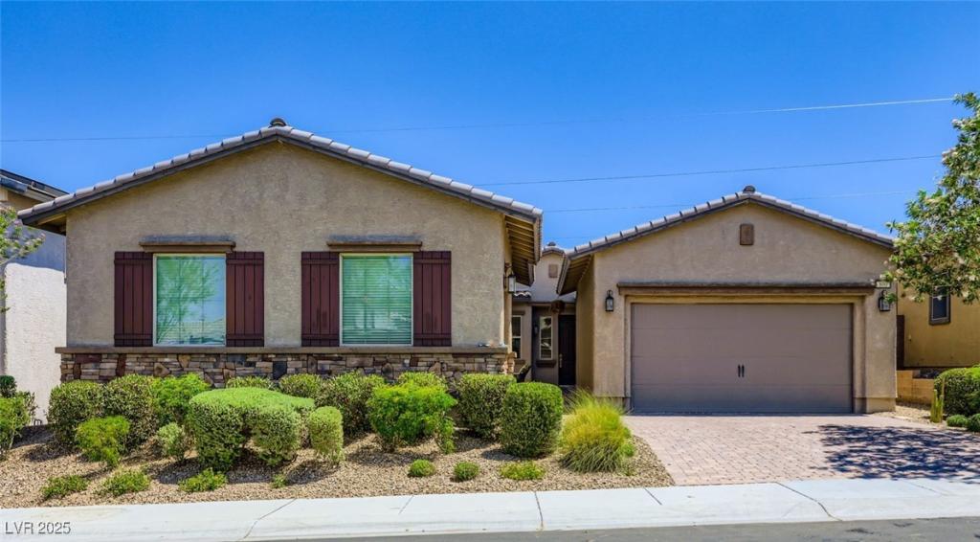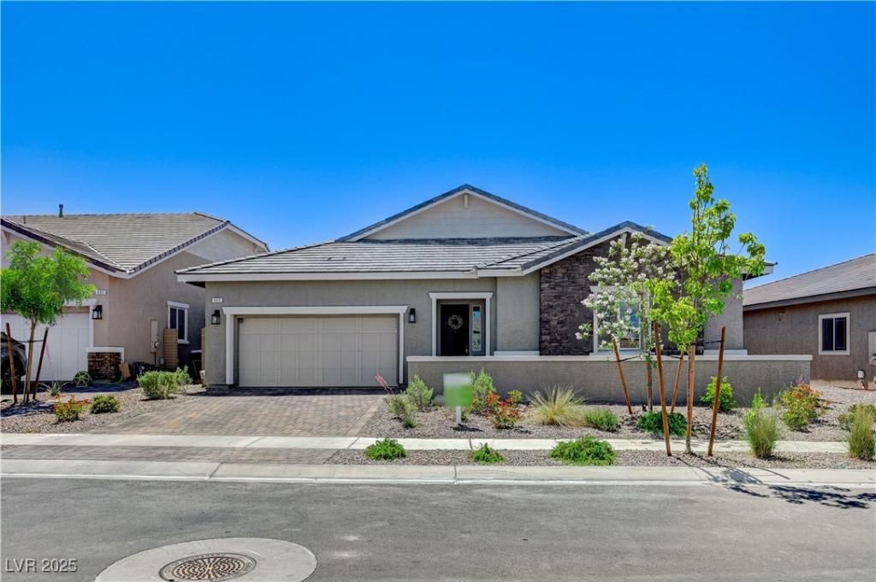Welcome to this stunning 3-bedroom home with over 2,900 sq. ft. of beautifully designed living space. This home sits on a premium corner lot with only one neighbor, a 3-car garage, and a beautiful hand laid paver driveway. Located in the Cadence master-planned community with access to trails, parks, pools, and more. The expansive open-concept downstairs is perfect for entertaining, featuring a spacious living area and a oversized pantry off the kitchen. Upstairs, enjoy a massive loft ideal for a game room, office, or media space. Upstairs laundry room includes great counter space, a sink, and plenty of room for all your laundry needs. The primary suite is a true retreat with a separate soaking tub, separate shower, and a huge walk-in closet you have to see to believe. Two additional upstairs bedrooms are generously sized and share access to a full bath with a tub/shower combo. Don’t miss the chance to call this beautiful house your home!
Listing Provided Courtesy of LPT Realty, LLC
Property Details
Price:
$624,888
MLS #:
2691346
Status:
Active
Beds:
3
Baths:
3
Address:
1075 Page Park Lane
Type:
Single Family
Subtype:
SingleFamilyResidence
Subdivision:
Cadence Village Parcel 1-F3 & 1-F6
City:
Henderson
Listed Date:
Jun 10, 2025
State:
NV
Finished Sq Ft:
2,919
Total Sq Ft:
2,919
ZIP:
89011
Lot Size:
5,227 sqft / 0.12 acres (approx)
Year Built:
2022
Schools
Elementary School:
Sewell, C.T.,Sewell, C.T.
Middle School:
Brown B. Mahlon
High School:
Basic Academy
Interior
Appliances
Built In Gas Oven, Dryer, Gas Cooktop, Disposal, Microwave, Refrigerator, Tankless Water Heater, Water Purifier, Washer
Bathrooms
2 Full Bathrooms, 1 Half Bathroom
Cooling
Central Air, Electric, Two Units
Flooring
Carpet, Linoleum, Luxury Vinyl Plank, Vinyl
Heating
Central, Gas, Multiple Heating Units
Laundry Features
Cabinets, Gas Dryer Hookup, Laundry Room, Sink, Upper Level
Exterior
Architectural Style
Two Story
Association Amenities
Basketball Court, Dog Park, Jogging Path, Playground, Pickleball, Park
Construction Materials
Frame, Stucco
Exterior Features
Private Yard
Parking Features
Attached, Electric Vehicle Charging Stations, Finished Garage, Garage, Private
Roof
Tile
Financial
HOA Fee
$225
HOA Frequency
Quarterly
HOA Includes
AssociationManagement,MaintenanceGrounds,ReserveFund
HOA Name
CADENCE
Taxes
$6,250
Directions
Turn left onto W Galleria Dr (2.7 miles). At the traffic circle, continue straight onto E Galleria Dr (0.4 miles). At the next circle, take the 1st exit onto Cadence Vista Dr (0.6 miles). Turn left onto Cadence View Way. Turn right to stay on Cadence View Way. Turn right onto Kate Hill Ln. Turn left onto Suncrest Peak Pl. Turn right onto Page Pk Ln. Destination on right: 1075 Page Pk Ln.
Map
Contact Us
Mortgage Calculator
Similar Listings Nearby
- 1113 Via Della Costrella
Henderson, NV$810,000
1.54 miles away
- 343 Fife Street
Henderson, NV$799,000
1.23 miles away
- 689 Corelli Cove Street
Henderson, NV$799,000
0.41 miles away
- 830 Park Lane
Henderson, NV$799,000
1.32 miles away
- 792 Drammatico Place
Henderson, NV$799,000
0.44 miles away
- 1272 Olivia Parkway
Henderson, NV$799,000
1.54 miles away
- 800 Rosewater Drive
Henderson, NV$764,900
0.96 miles away
- 689 Moonstone Beach Place
Henderson, NV$760,000
0.61 miles away
- 112 Kava Kava Street
Henderson, NV$759,000
1.71 miles away

1075 Page Park Lane
Henderson, NV
LIGHTBOX-IMAGES
