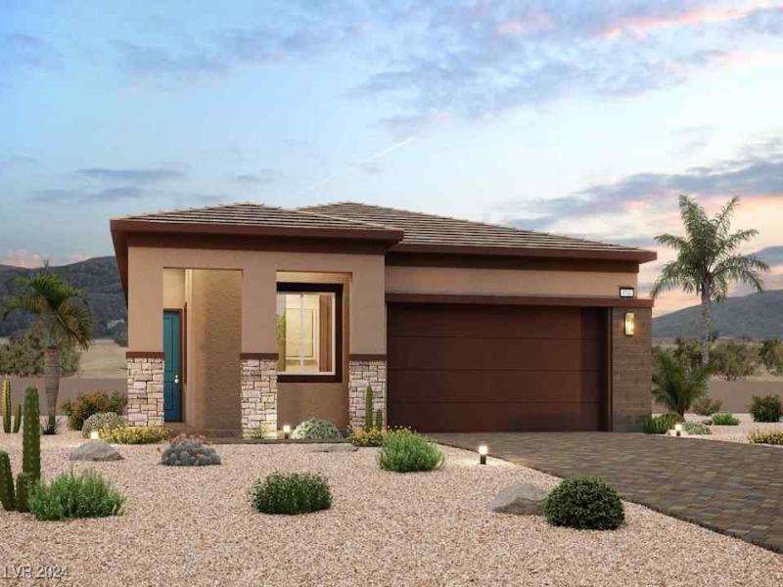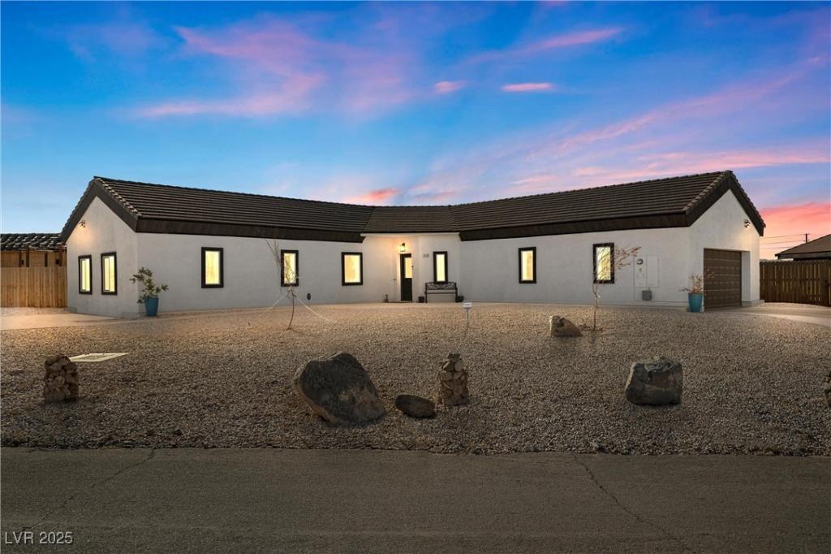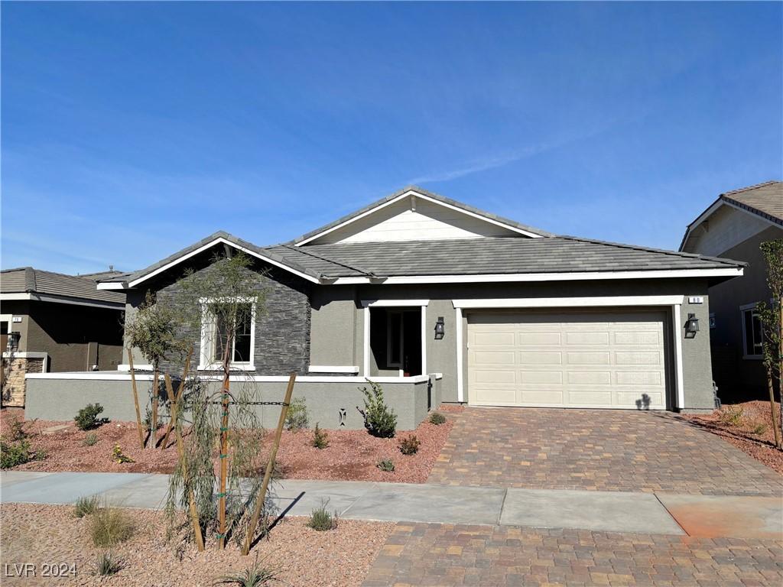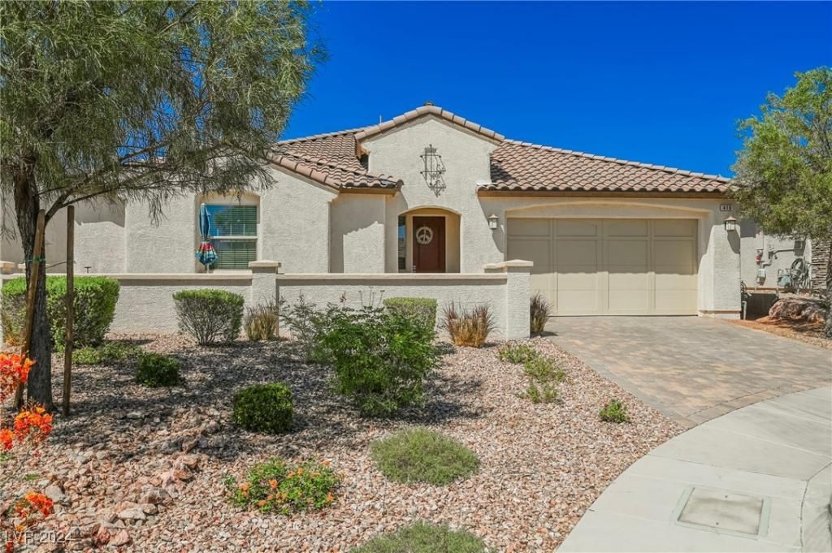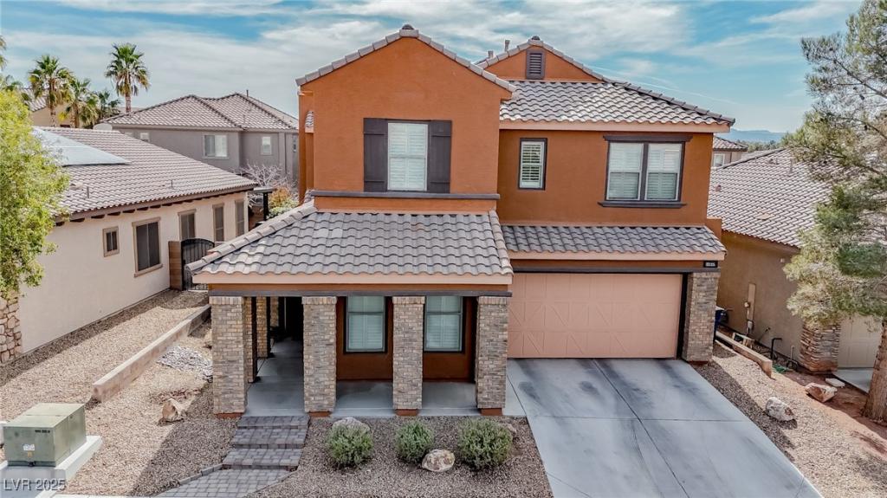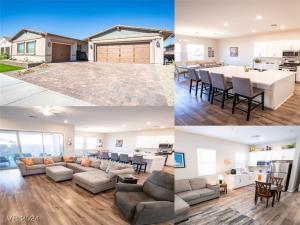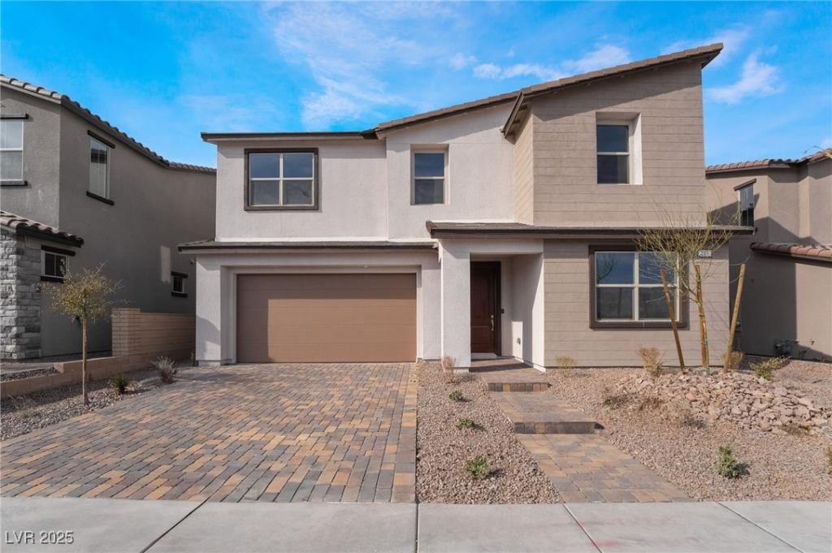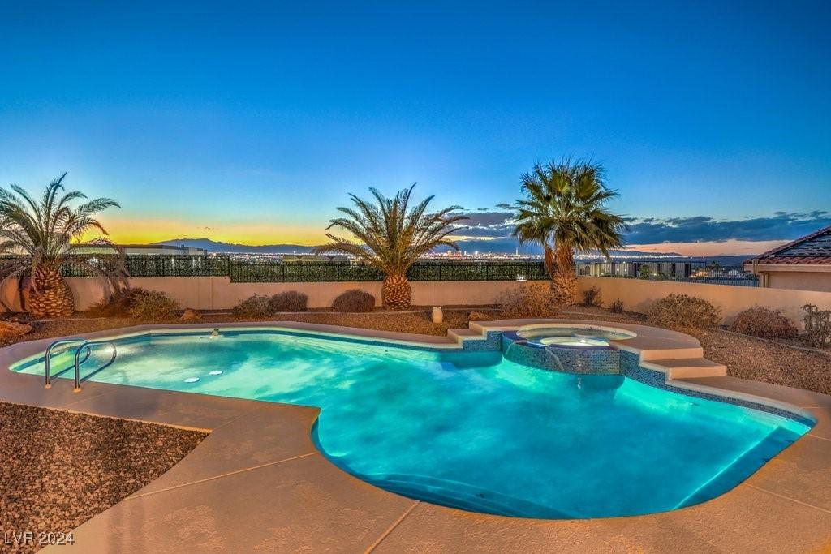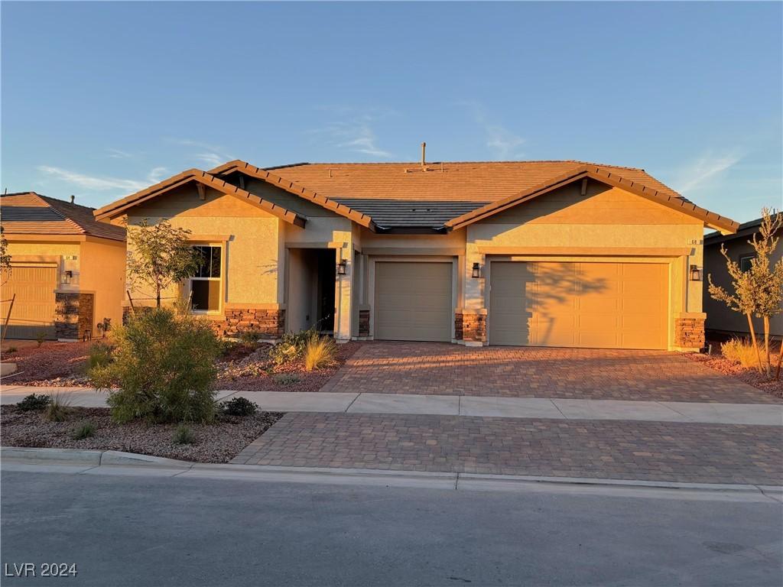The elegant one-story Residence 1742 plan at Glenmore I offers inspired space, designed to suit your daily living and entertaining needs. In the heart of the home, a wide-open great room overlooks the well-appointed kitchen—boasting a generous center island and a charming breakfast nook. Nestled in the back corner of the home is the private primary suite—showcasing a sizable walk-in closet and a deluxe bathroom with a Luxury walk-in shower. Features include – Stucco patio cover, upgraded kitchen appliances, 42″ upper cabinets at kitchen (white), Helix Polished quartz countertops, upper cabinets in Laundry Room, reverse osmosis system, BBQ Stub at backyard, upgraded Ravena tile flooring at main living areas, and upgraded carpet at bedrooms.
Listing Provided Courtesy of Real Estate Consultants of Nv
Property Details
Price:
$561,390
MLS #:
2640070
Status:
Active
Beds:
3
Baths:
2
Address:
836 Weston Ridge Street
Type:
Single Family
Subtype:
SingleFamilyResidence
Subdivision:
Cadence Neighborhood 5 Village Parcel 5-4 Phase 1
City:
Henderson
Listed Date:
Dec 11, 2024
State:
NV
Finished Sq Ft:
1,742
Total Sq Ft:
1,742
ZIP:
89011
Lot Size:
6,534 sqft / 0.15 acres (approx)
Year Built:
2025
Schools
Elementary School:
Josh, Stevens,Josh, Stevens
Middle School:
Brown B. Mahlon
High School:
Basic Academy
Interior
Appliances
Built In Electric Oven, Convection Oven, Dishwasher, Gas Cooktop, Disposal, Gas Water Heater, Microwave, Tankless Water Heater, Water Purifier
Bathrooms
2 Full Bathrooms
Cooling
Central Air, Electric
Flooring
Carpet, Ceramic Tile
Heating
Central, Gas
Laundry Features
Gas Dryer Hookup, Main Level, Laundry Room
Exterior
Architectural Style
One Story
Community Features
Pool
Construction Materials
Frame, Stucco, Drywall
Exterior Features
Barbecue, Patio, Sprinkler Irrigation
Parking Features
Attached, Garage, Private, Guest
Roof
Pitched, Tile
Financial
HOA Fee
$225
HOA Frequency
Quarterly
HOA Includes
AssociationManagement,MaintenanceGrounds
HOA Name
Cadence HOA
Taxes
$1,244
Directions
From I-515 / US -95 & Galleria: East on Galleria to Weston Ridge St, North on Weston Ridge St. – Glenmore I Subdivision is on the right. From 215 – exit Lake Mead Parkway, East to N. Water St, North to Galleria Dr, West to Weston Ridge St, North to Glenmore I Subdivision on the Right.
Map
Contact Us
Mortgage Calculator
Similar Listings Nearby
- 308 Belfast Street
Henderson, NV$724,900
1.96 miles away
- 80 Ella Ashman Avenue
Henderson, NV$719,950
0.88 miles away
- 410 Giocoso Court
Henderson, NV$719,900
1.04 miles away
- 1125 Via Canale Drive
Henderson, NV$700,000
1.25 miles away
- 326 Beethoven Ridge Drive
Henderson, NV$699,900
0.69 miles away
- 785 Black Palace Street
Henderson, NV$679,907
0.19 miles away
- 1052 Hollyhock Drive
Henderson, NV$675,000
1.66 miles away
- 342 Torrelli Falls Avenue
Henderson, NV$674,900
0.75 miles away
- 68 Ella Ashman Avenue
Henderson, NV$659,950
0.89 miles away

836 Weston Ridge Street
Henderson, NV
LIGHTBOX-IMAGES
