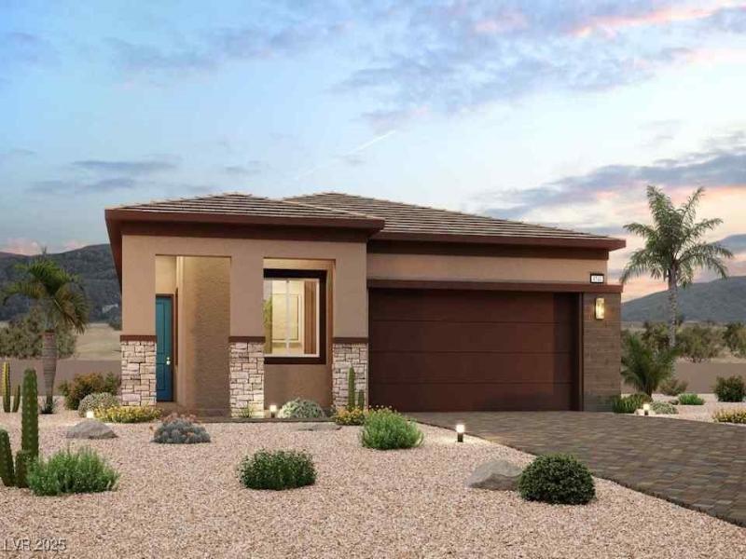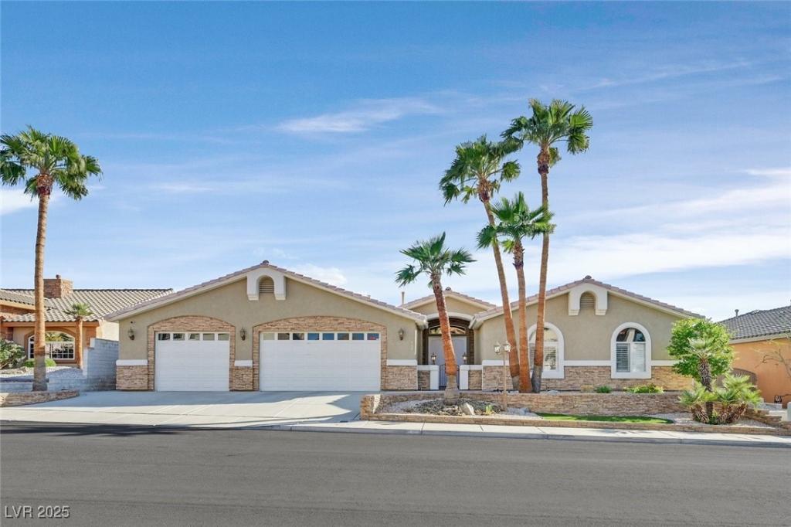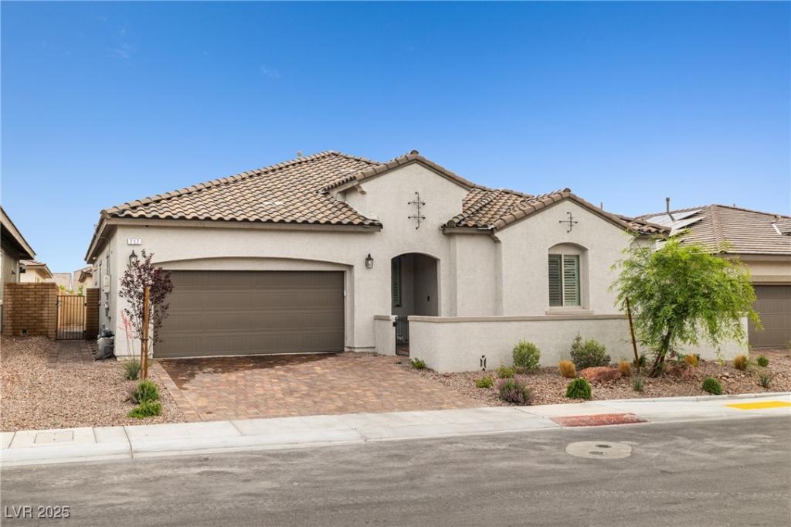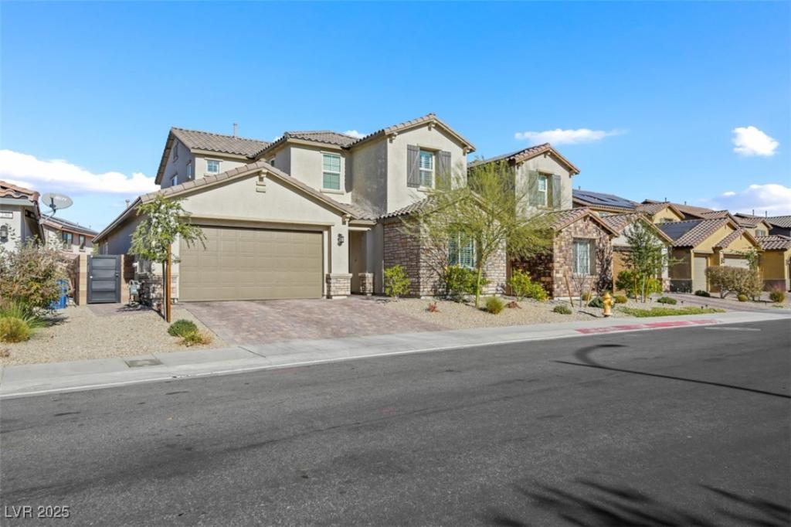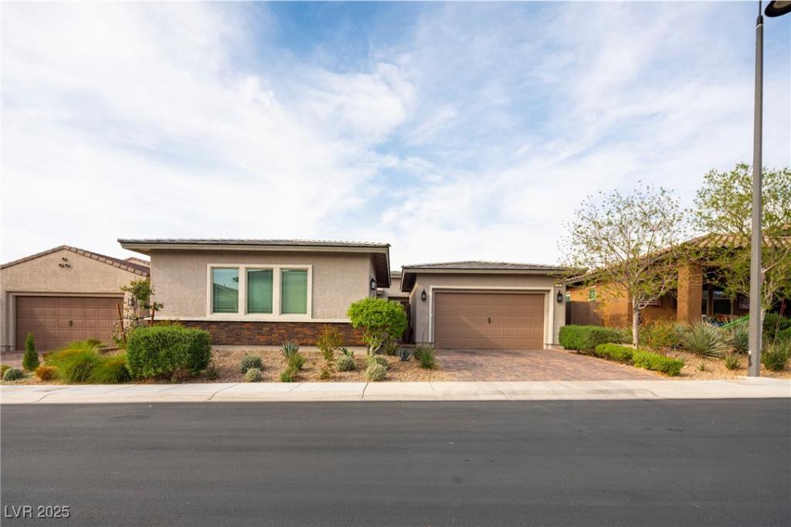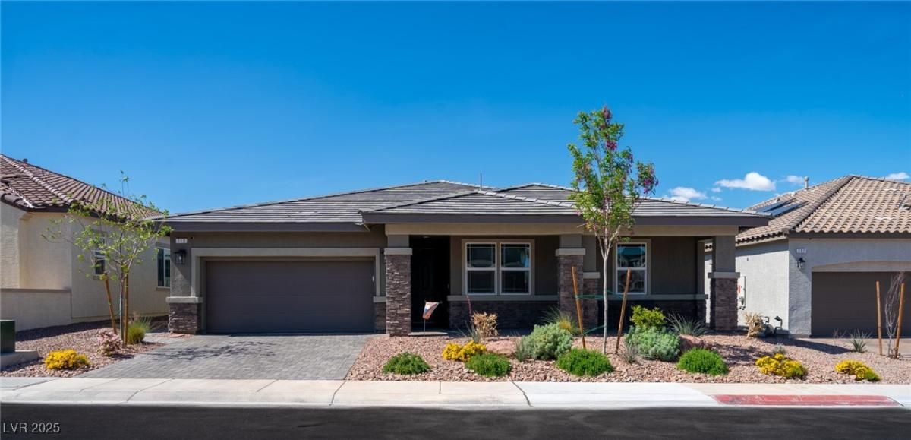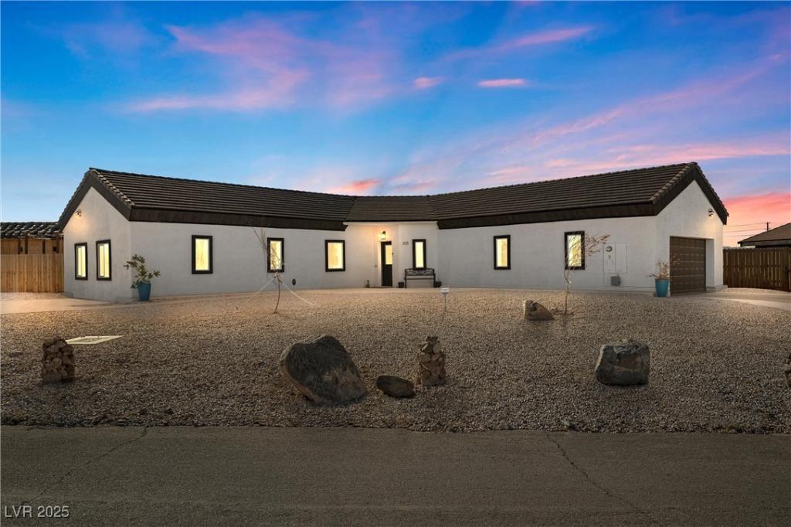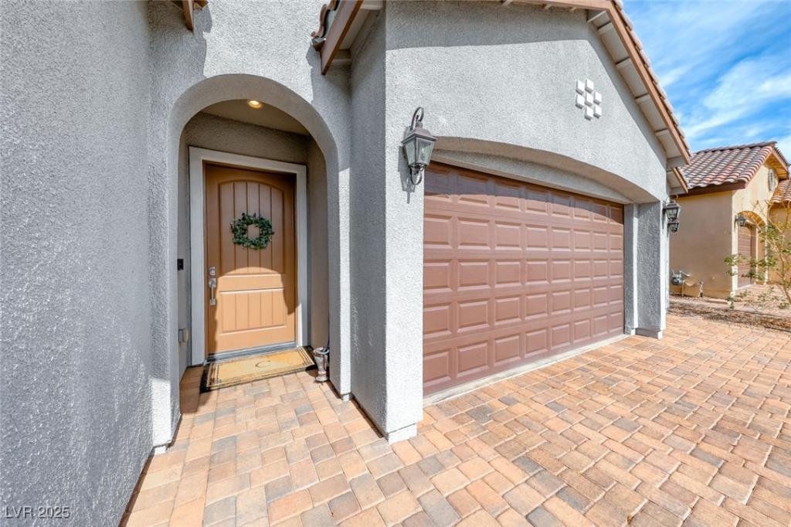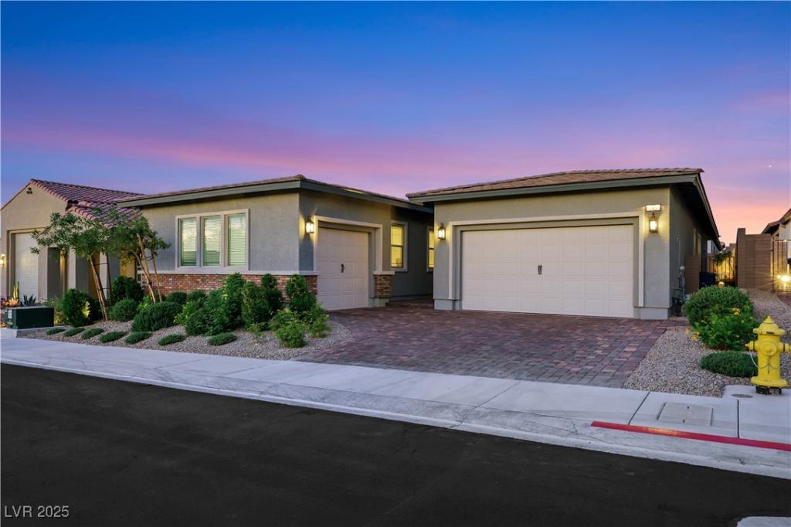The elegant Model Home one-story – Plan 1742 at Glenmore I offers inspired space, designed to suit your daily living and entertaining needs. In the heart of the home, a wide-open great room overlooks the well-appointed kitchen—boasting a generous center island and a charming breakfast nook. Nestled in the back corner of the home is the private primary suite—showcasing a sizable walk-in closet and a deluxe bathroom with a Luxury walk-in shower. Features include – Beautifully designed interior, Custom backyard landscaping, Alumawood patio cover, BBQ Stub at backyard, 42″ upper cabinets at kitchen (gray), quartz countertops, upper cabinets in Laundry Room, upgraded wood laminate flooring at main living areas, upgraded carpet at bedrooms, and all appliances included!
Listing Provided Courtesy of Real Estate Consultants of Nv
Property Details
Price:
$586,663
MLS #:
2667261
Status:
Active
Beds:
2
Baths:
2
Address:
824 Weston Ridge Street
Type:
Single Family
Subtype:
SingleFamilyResidence
Subdivision:
Cadence Neighborhood 5 Village Parcel 5-4 Phase 1
City:
Henderson
Listed Date:
Mar 19, 2025
State:
NV
Finished Sq Ft:
1,742
Total Sq Ft:
1,742
ZIP:
89011
Lot Size:
5,227 sqft / 0.12 acres (approx)
Year Built:
2023
Schools
Elementary School:
Josh, Stevens,Josh, Stevens
Middle School:
Brown B. Mahlon
High School:
Basic Academy
Interior
Appliances
Dryer, Dishwasher, Disposal, Gas Range, Gas Water Heater, Microwave, Refrigerator, Tankless Water Heater, Washer
Bathrooms
2 Full Bathrooms
Cooling
Central Air, Electric
Flooring
Carpet, Laminate
Heating
Central, Gas
Laundry Features
Gas Dryer Hookup, Main Level, Laundry Room
Exterior
Architectural Style
One Story
Association Amenities
Basketball Court, Jogging Path, Playground, Park, Pool, Tennis Courts
Community Features
Pool
Construction Materials
Frame, Stucco, Drywall
Exterior Features
Barbecue, Patio, Sprinkler Irrigation
Parking Features
Attached, Garage, Private, Guest
Roof
Pitched, Tile
Financial
HOA Fee
$225
HOA Frequency
Quarterly
HOA Includes
AssociationManagement
HOA Name
Cadence HOA
Taxes
$1,246
Directions
From I-515 / US -95 & Galleria: East on Galleria to Weston Ridge St, North on Weston Ridge St. – Glenmore I Subdivision is on the right. From 215 – exit Lake Mead Parkway, East to N. Water St, North to Galleria Dr, West to Weston Ridge St, North to Glenmore I Subdivision on the Right.
Map
Contact Us
Mortgage Calculator
Similar Listings Nearby
- 904 Rhyolite Terrace
Henderson, NV$749,999
1.79 miles away
- 717 Monroe Hill Place
Henderson, NV$740,000
0.73 miles away
- 234 Polaris Ridge Avenue
Henderson, NV$735,000
0.43 miles away
- 480 Heritage Bridge Avenue
Henderson, NV$730,000
1.03 miles away
- 408 Middlestone Avenue
Henderson, NV$725,000
0.83 miles away
- 713 Monroe Hill Place
Henderson, NV$724,999
0.74 miles away
- 308 Belfast Street
Henderson, NV$724,900
1.94 miles away
- 314 Meadow Brush Place
Henderson, NV$724,900
0.75 miles away
- 712 Webber Park Street
Henderson, NV$699,000
0.65 miles away

824 Weston Ridge Street
Henderson, NV
LIGHTBOX-IMAGES
