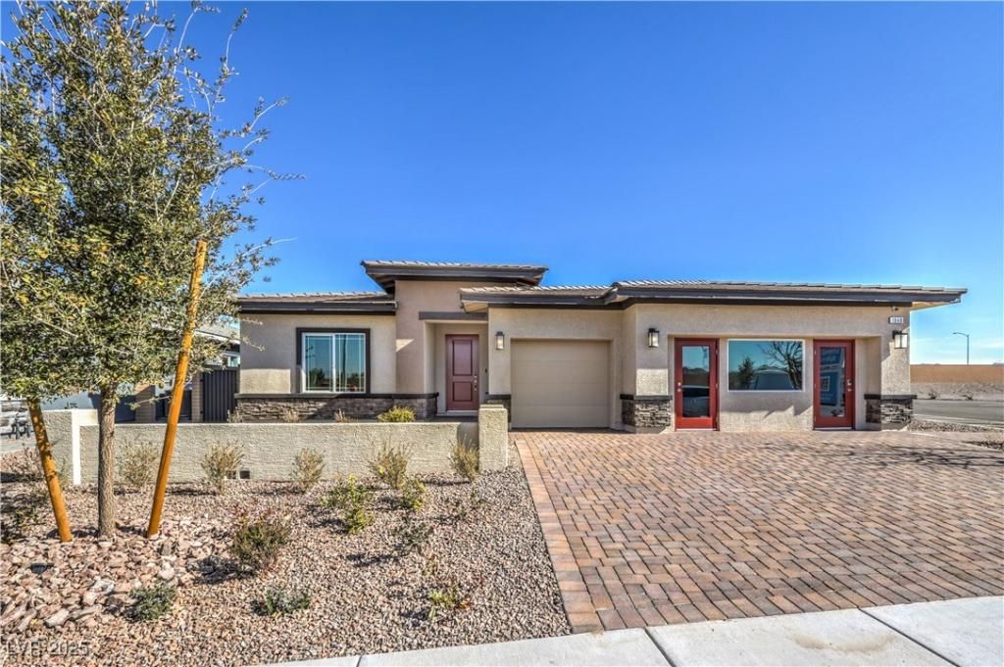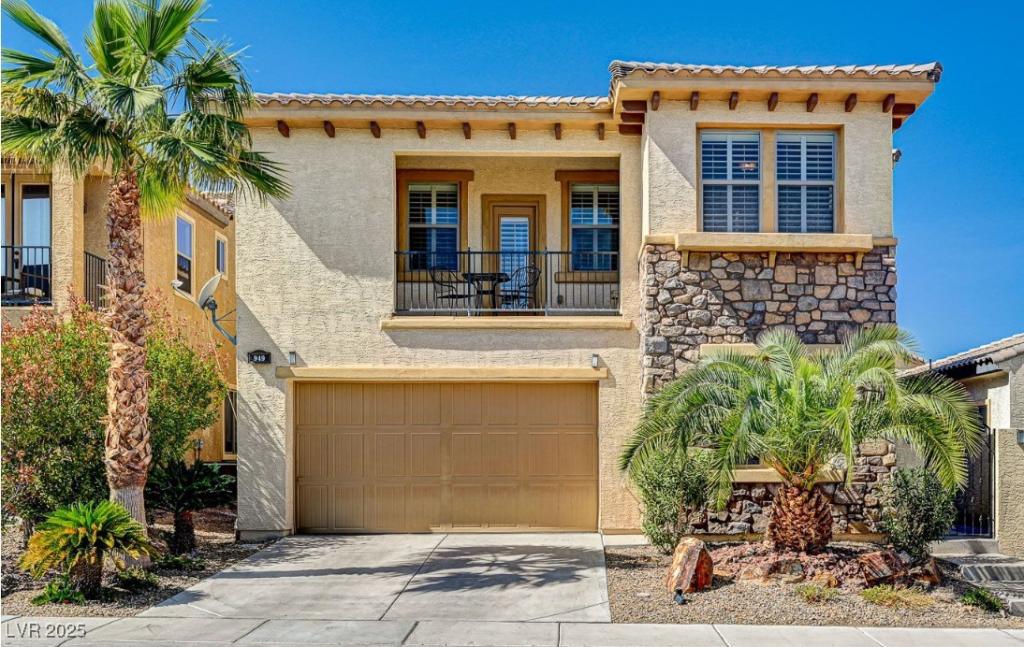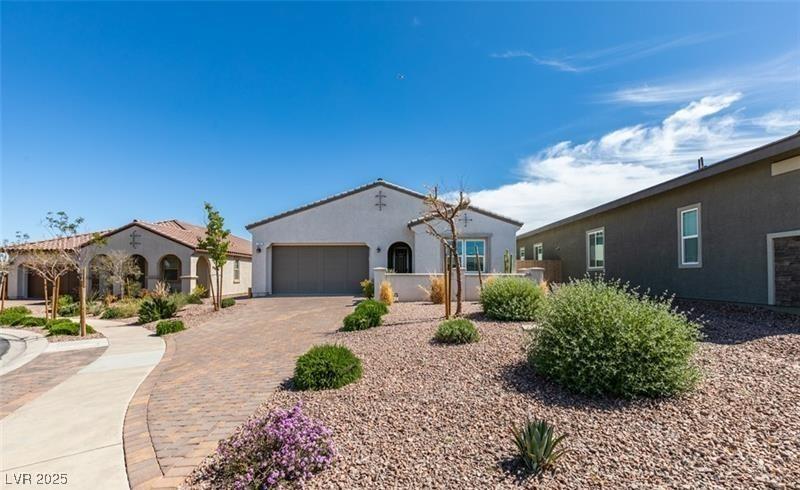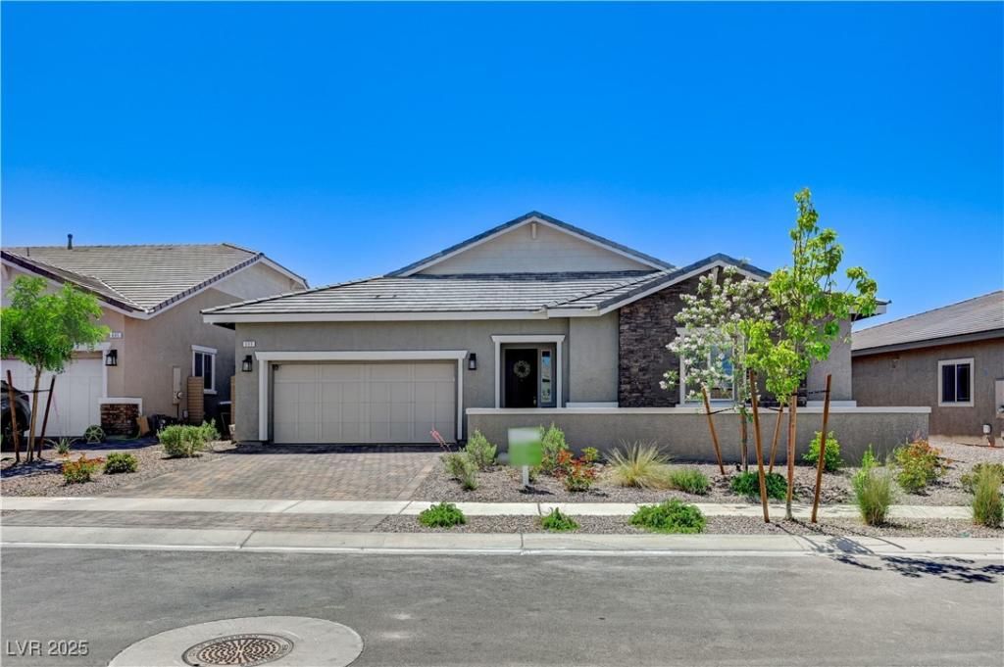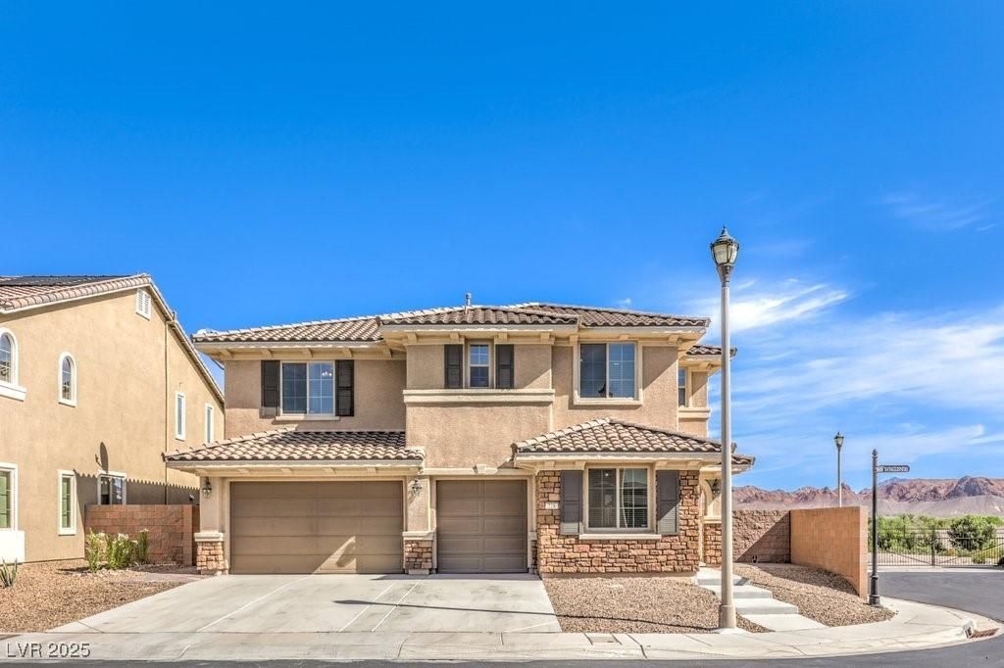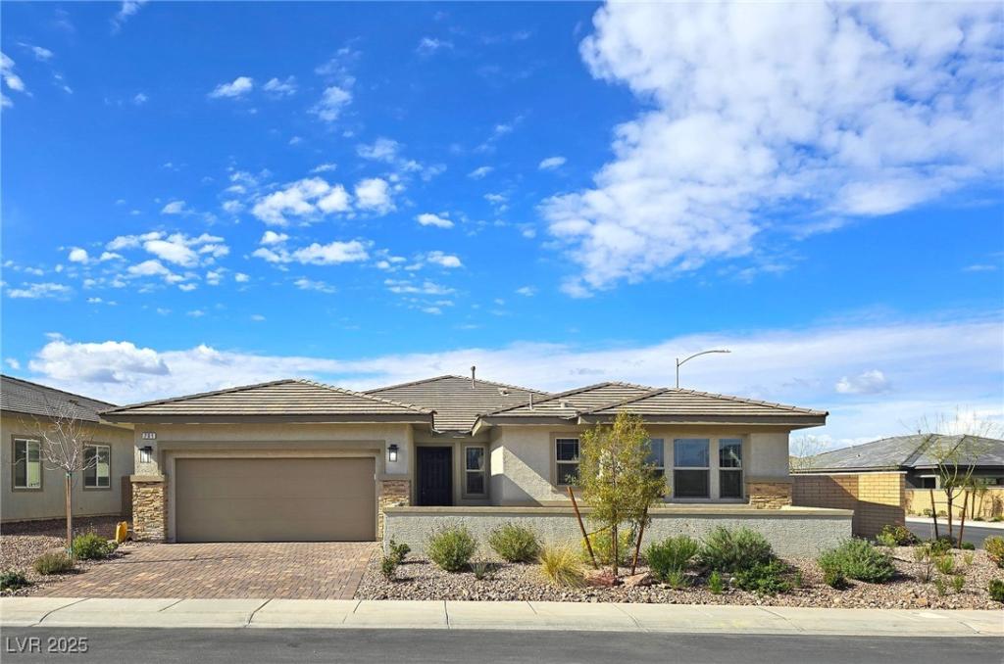BRAND NEW 4 BEDROOM SINGLE STORY WITH 3 CAR GARAGE D.R. HORTON HOME backed by Fortune 500 Company. Shaker Style Cabinets, Dishwasher, Range, & Microwave, Smart Home Features, Tankless Water Heater, Included Patio Cover! Photo is of the 2538 Plan Model Home *material/features/colors can vary & are subject to change* 2538 Plan, Exterior Features/Colors Will Vary.
Listing Provided Courtesy of D R Horton Inc
Property Details
Price:
$642,990
MLS #:
2685061
Status:
Active
Beds:
4
Baths:
3
Address:
1044 FOREST FALCON Drive
Type:
Single Family
Subtype:
SingleFamilyResidence
Subdivision:
Cadence 7-A-15, 16 Cadence N7 Phase 2
City:
Henderson
Listed Date:
May 20, 2025
State:
NV
Finished Sq Ft:
2,538
Total Sq Ft:
2,538
ZIP:
89011
Lot Size:
7,405 sqft / 0.17 acres (approx)
Year Built:
2025
Schools
Elementary School:
Josh, Stevens,Josh, Stevens
Middle School:
Cortney Francis
High School:
Basic Academy
Interior
Appliances
Built In Gas Oven, Double Oven, Disposal, Microwave
Bathrooms
2 Full Bathrooms, 1 Three Quarter Bathroom
Cooling
Central Air, Electric
Flooring
Tile
Heating
Central, Gas
Laundry Features
Gas Dryer Hookup, Main Level
Exterior
Architectural Style
One Story
Association Amenities
Jogging Path, Playground, Park
Construction Materials
Drywall
Exterior Features
Barbecue, Patio, Private Yard
Parking Features
Attached, Garage, Private
Roof
Tile
Security Features
Fire Sprinkler System
Financial
HOA Fee
$75
HOA Frequency
Monthly
HOA Includes
CommonAreas,MaintenanceGrounds,RecreationFacilities,Taxes
HOA Name
Cadence Residential
Taxes
$1,734
Directions
Take 95 or 215 to Galleria in Henderson continue on Galleria to Gentle Swan st. Follow the signs for Symmetry Manor
Map
Contact Us
Mortgage Calculator
Similar Listings Nearby
- 949 Via Stellato Street
Henderson, NV$824,900
1.84 miles away
- 1113 Via Della Costrella
Henderson, NV$810,000
1.79 miles away
- 792 Drammatico Place
Henderson, NV$799,000
1.85 miles away
- 689 Moonstone Beach Place
Henderson, NV$770,000
1.84 miles away
- 228 Via Vallisneri
Henderson, NV$735,000
1.89 miles away
- 234 Polaris Ridge Avenue
Henderson, NV$735,000
1.94 miles away
- 717 Monroe Hill Place
Henderson, NV$725,000
1.82 miles away
- 713 Monroe Hill Place
Henderson, NV$715,000
1.83 miles away
- 701 Monroe Hill Place
Henderson, NV$699,000
1.88 miles away

1044 FOREST FALCON Drive
Henderson, NV
LIGHTBOX-IMAGES
