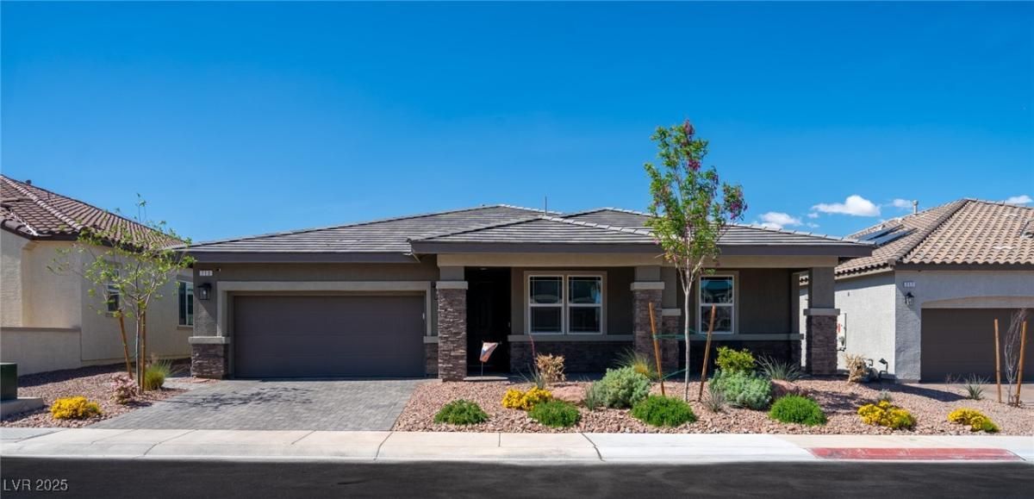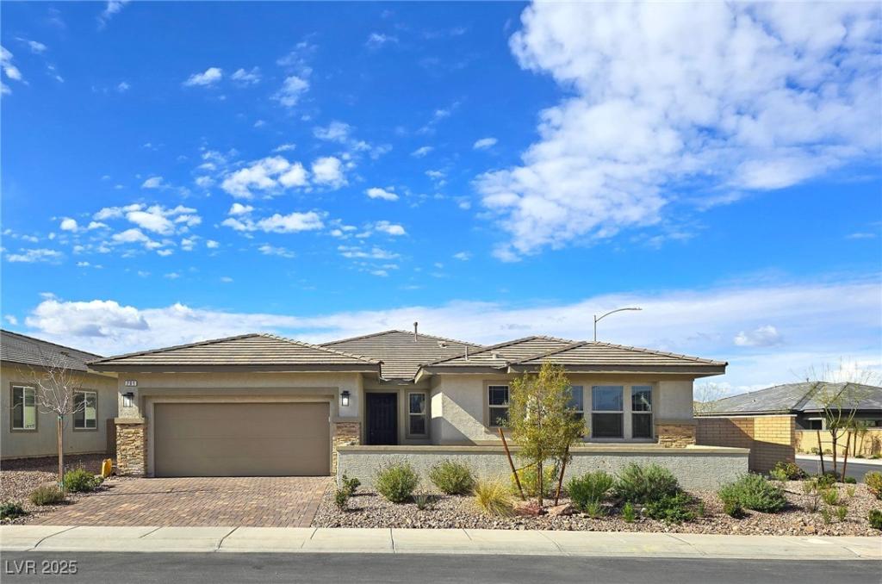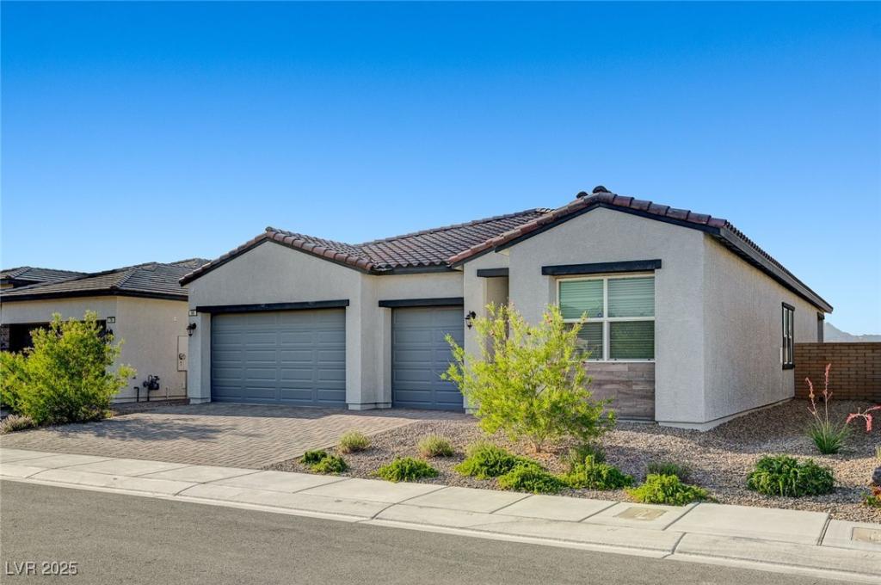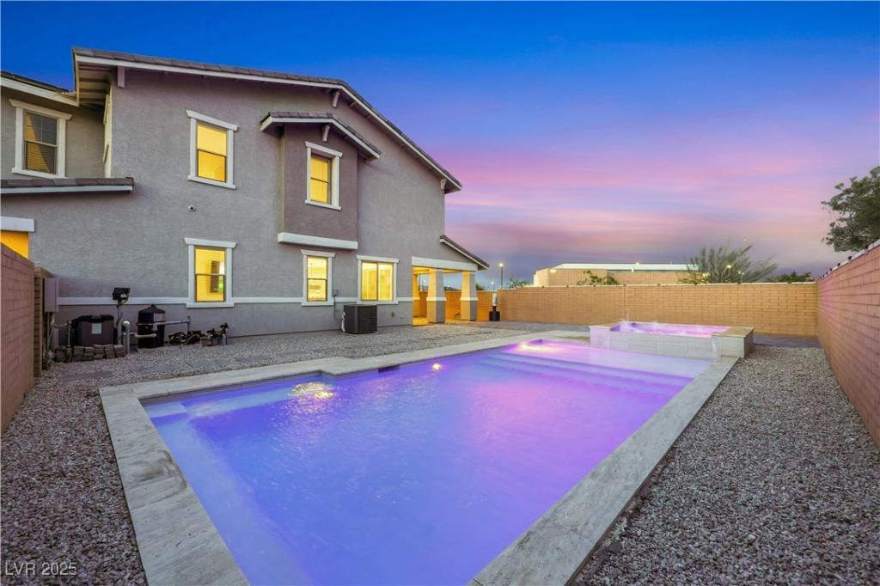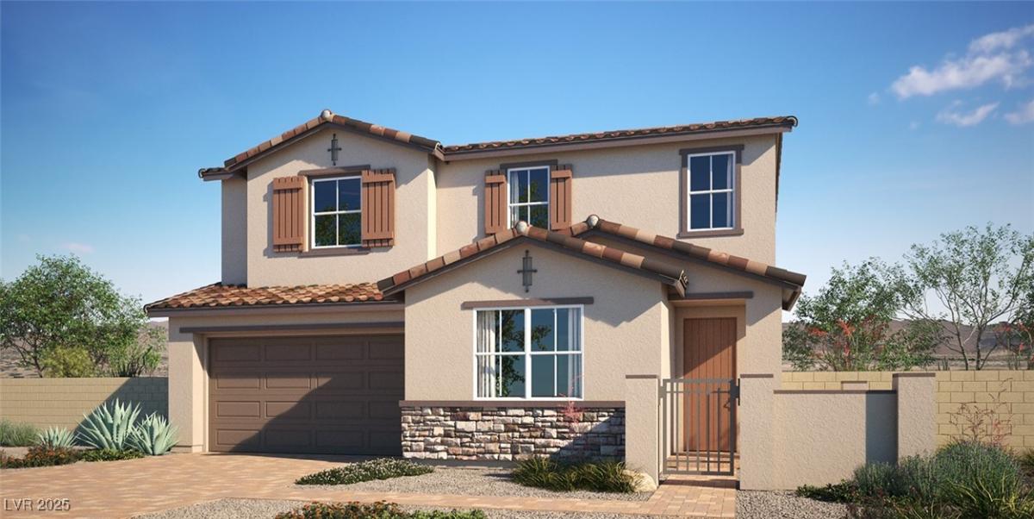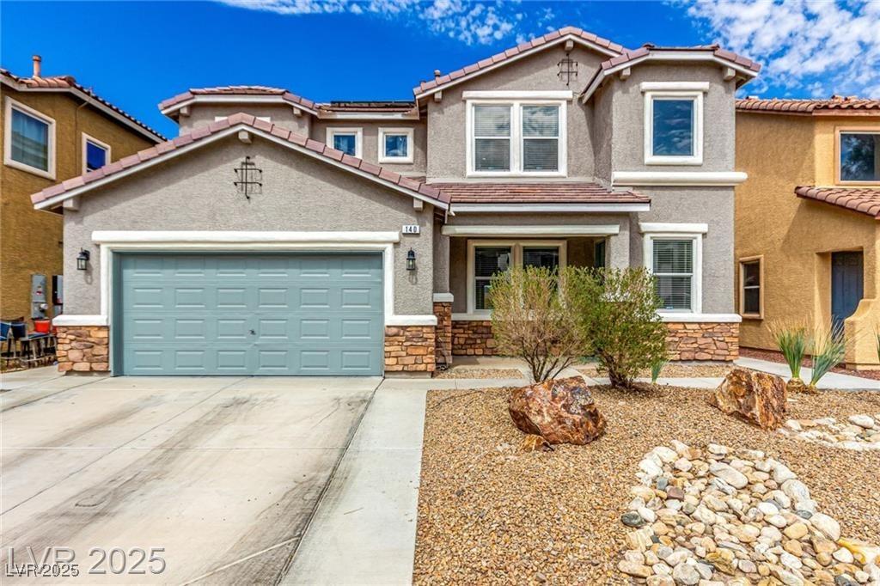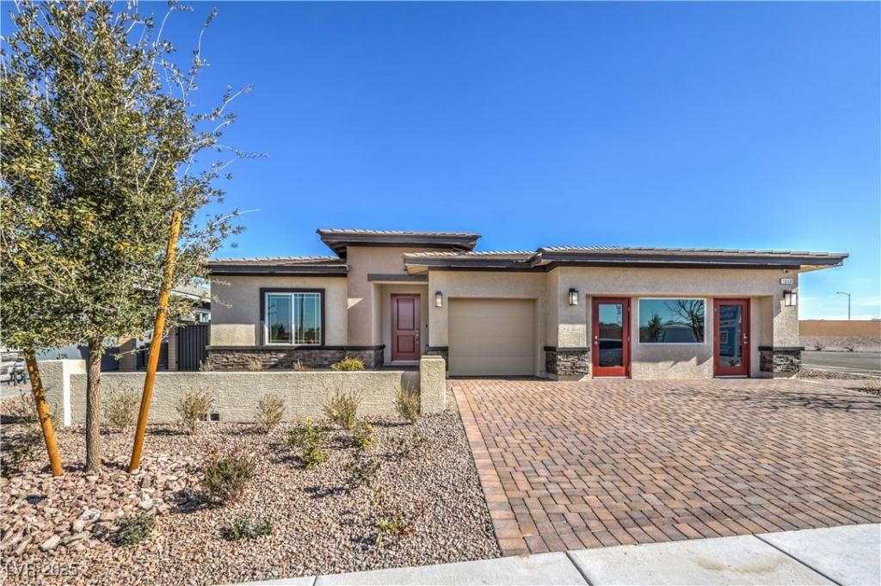JULY MOVE IN READY Brand-new DR Horton home backed by a Fortune 500 Company. Located in the Cadence Masterplan community in Henderson. This beautiful master planned community 2200 acres; features a community pool, parks, and walking trails. This plan features 5 Bedrooms plus Loft, 3 baths with BED/BATH ON THE FIRST FLOOR. Home includes Quartz Countertops at Kitchen and Baths, Cabinets with Crown Molding, Soft Close Doors & Dovetail Drawers, stainless steel dishwasher, microwave and range. Luxury Vinyl Plank at Entry, Wet Areas, Dining and Common Areas on First Floor plus Smart home features and much more. Pictures are representation only of the model home unless listed as actual home.
Listing Provided Courtesy of D R Horton Inc
Property Details
Price:
$568,990
MLS #:
2686676
Status:
Active
Beds:
5
Baths:
3
Address:
1007 Gentle Swan Street Lot 699
Type:
Single Family
Subtype:
SingleFamilyResidence
Subdivision:
Cadence 7-A-15, 16 Cadence N7 Phase 2
City:
Henderson
Listed Date:
May 26, 2025
State:
NV
Finished Sq Ft:
3,000
Total Sq Ft:
3,000
ZIP:
89011
Lot Size:
4,211 sqft / 0.10 acres (approx)
Year Built:
2025
Schools
Elementary School:
Josh, Stevens,Josh, Stevens
Middle School:
Cortney Francis
High School:
Basic Academy
Interior
Appliances
Energy Star Qualified Appliances, Disposal, Gas Range, Microwave
Bathrooms
2 Full Bathrooms, 1 Three Quarter Bathroom
Cooling
Central Air, Electric, Energy Star Qualified Equipment, Two Units
Flooring
Carpet, Luxury Vinyl Plank
Heating
Central, Gas, Multiple Heating Units, Zoned
Laundry Features
Gas Dryer Hookup, Laundry Room, Upper Level
Exterior
Architectural Style
Two Story
Association Amenities
Basketball Court, Dog Park, Jogging Path, Barbecue, Playground, Pickleball, Park, Pool, Tennis Courts
Community Features
Pool
Construction Materials
Block, Frame, Stucco, Drywall
Exterior Features
Private Yard, Sprinkler Irrigation, Outdoor Living Area
Parking Features
Attached, Garage, Garage Door Opener, Inside Entrance, Private
Roof
Tile
Security Features
Fire Sprinkler System
Financial
HOA Fee
$75
HOA Frequency
Quarterly
HOA Includes
MaintenanceGrounds,RecreationFacilities
HOA Name
CADENCE
Taxes
$4,500
Directions
From the 515/95 exit on Galleria drive. Head east on Galleria and pass over boulder Highway. Make your first left on Weisner St. Make a right on Silver Falcon, left on Gentle Swan St., Symmetry Falls – 1031 Gentle Swan St. will be the first community on your Left-hand side. **TYPE “SYMMETRY FALLS BY DR HORTON” INTO GOOGLE MAP RATHER THAN THE ADDRESS, DRIVING DIRECTION WILL LEAD YOU TO SYMMETRY FALLS SALES OFFICE. PLEASE DO NOT FOLLOW THE DRIVING DIRECTION FROM “APPLE MAPS AT THIS TIME!
“**
Map
Contact Us
Mortgage Calculator
Similar Listings Nearby
- 717 Monroe Hill Place
Henderson, NV$725,000
1.80 miles away
- 713 Monroe Hill Place
Henderson, NV$715,000
1.81 miles away
- 701 Monroe Hill Place
Henderson, NV$699,000
1.86 miles away
- 80 Brixton Avenue
Henderson, NV$689,000
1.63 miles away
- 644 Ripieno Street
Henderson, NV$680,000
1.95 miles away
- 765 Cloud Creek Street
Henderson, NV$679,405
1.47 miles away
- 140 Rolling Cove Avenue
Henderson, NV$659,999
1.75 miles away
- 1044 FOREST FALCON Drive 809
Henderson, NV$642,990
0.17 miles away
- 789 Black Palace Street
Henderson, NV$619,777
1.49 miles away

1007 Gentle Swan Street Lot 699
Henderson, NV
LIGHTBOX-IMAGES












































