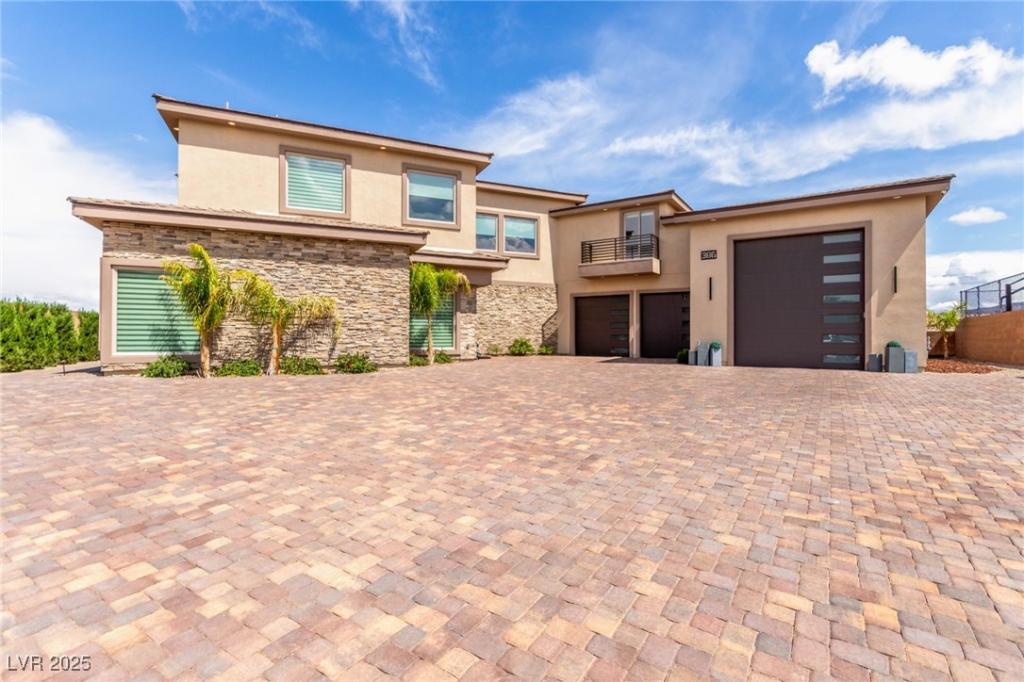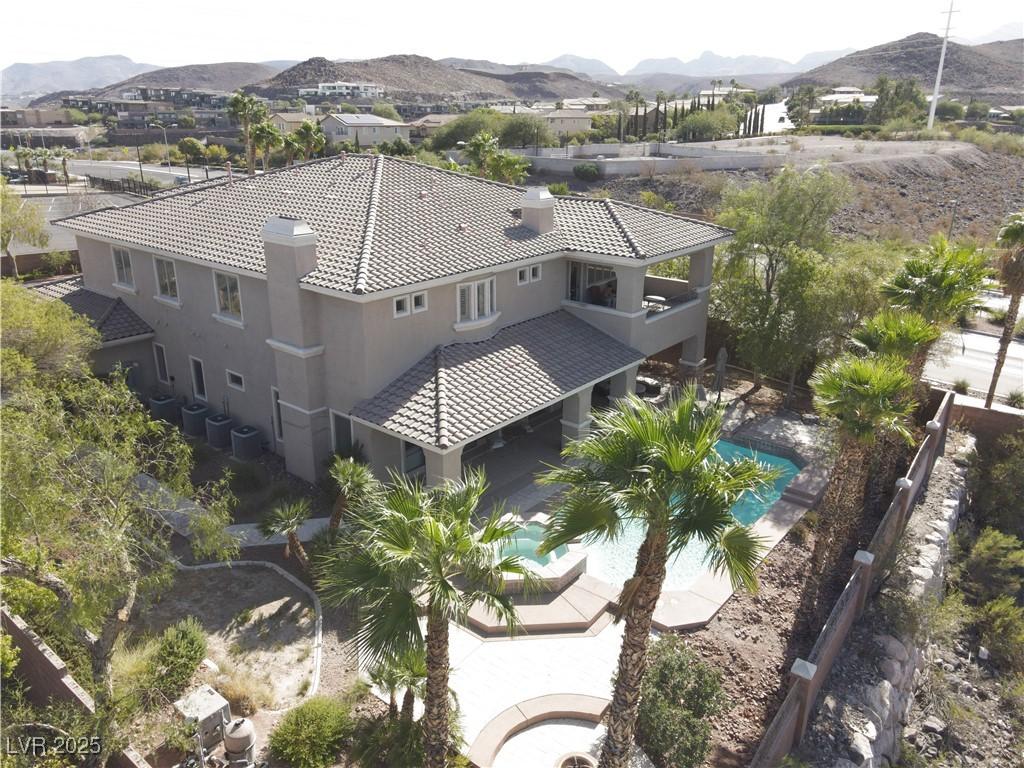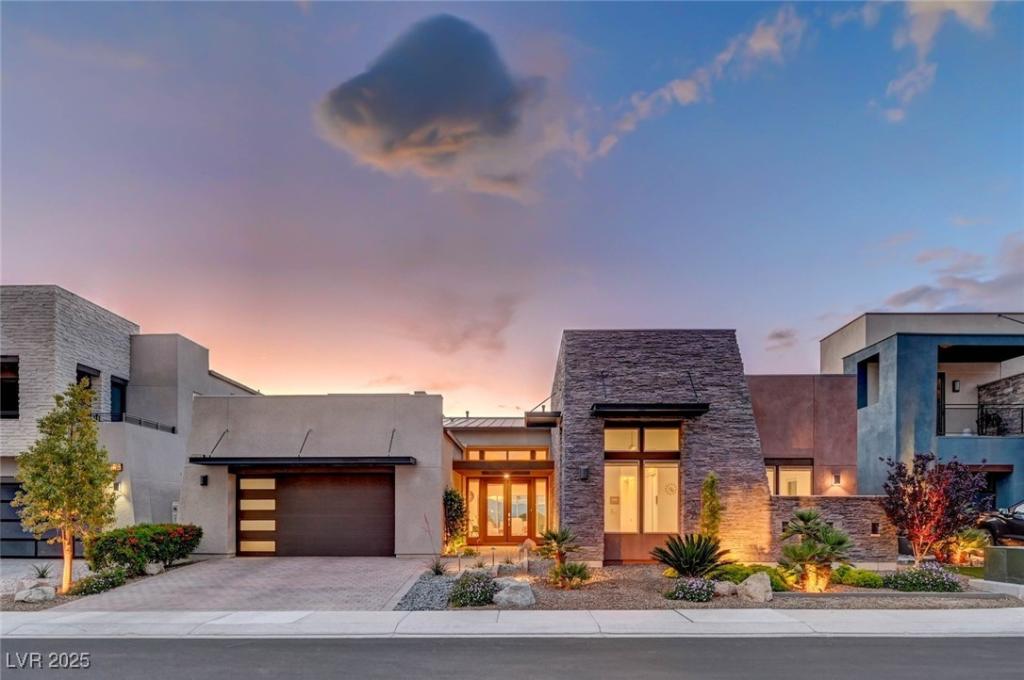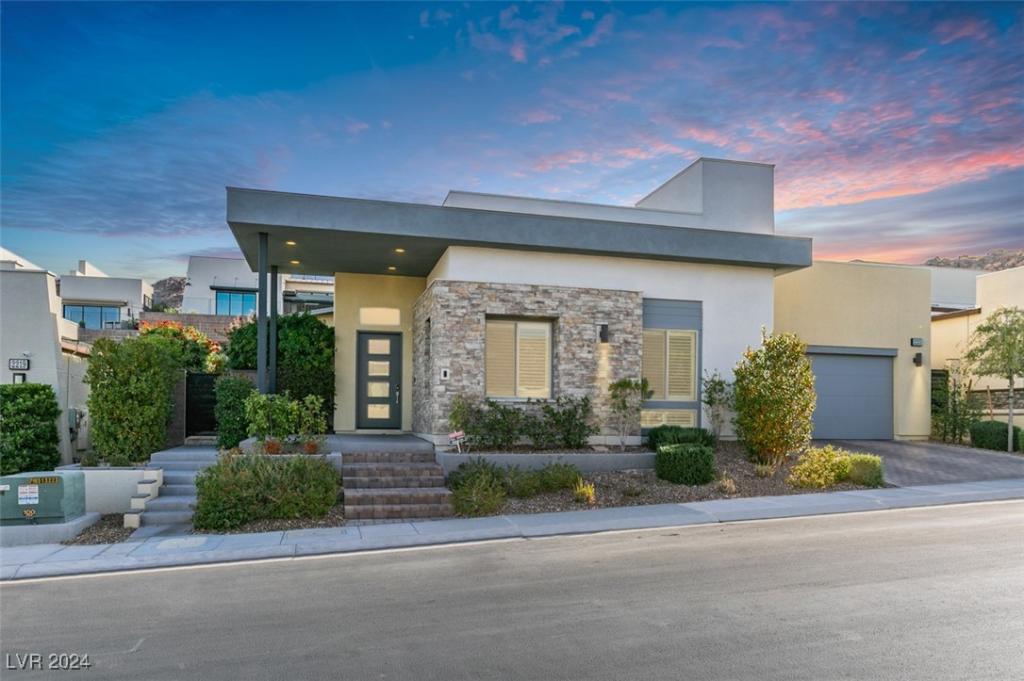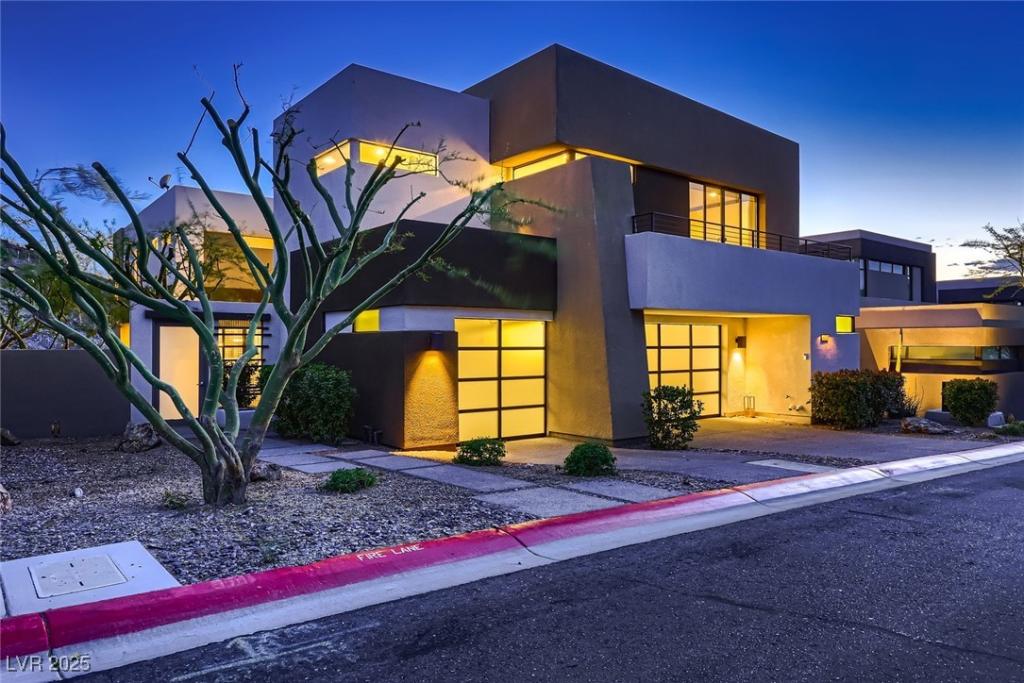Step into a world of Unparalleled Elegance and Sophistication w/ this custom-built Luxury Home, nestled in one of the most prestigious gated communities. As you enter, you’re greeted by soaring 20-foot ceilings creating an Inviting and Grand Atmosphere. Open Floor Plan seamlessly connects the formal living and dining rooms, making it perfect for entertaining guests or enjoying intimate family gatherings. Abundance of natural light pouring in enhances the beauty of the space, making it feel warm and welcoming. The Heart of this Home is undoubtedly the gourmet kitchen, crafted for the culinary enthusiast. Whether you’re hosting a dinner party or preparing a quiet meal for yourself, this kitchen is equipped to handle it all. Family room offers a cozy retreat, designed for relaxation, connection and an Elongated Wine fridge. Retreat to a luxurious primary suite, a true sanctuary that features two walk-in closets, spa-like bathroom that will make everyday feel like a getaway. RV GARAGE!
Listing Provided Courtesy of Realty ONE Group, Inc
Property Details
Price:
$2,500,000
MLS #:
2664864
Status:
Active
Beds:
5
Baths:
6
Address:
386 Cactus River Court
Type:
Single Family
Subtype:
SingleFamilyResidence
Subdivision:
Cactus Wren Estate
City:
Henderson
Listed Date:
Mar 13, 2025
State:
NV
Finished Sq Ft:
4,980
Total Sq Ft:
4,980
ZIP:
89052
Lot Size:
14,375 sqft / 0.33 acres (approx)
Year Built:
2021
Schools
Elementary School:
Vanderburg, John C.,Vanderburg, John C.
Middle School:
Miller Bob
High School:
Coronado High
Interior
Appliances
Built In Gas Oven, Convection Oven, Double Oven, Dryer, Dishwasher, Energy Star Qualified Appliances, Gas Cooktop, Disposal, Microwave, Refrigerator, Water Softener Owned, Water Purifier, Wine Refrigerator, Washer
Bathrooms
1 Full Bathroom, 4 Three Quarter Bathrooms, 1 Half Bathroom
Cooling
Central Air, Electric, Two Units
Fireplaces Total
3
Flooring
Luxury Vinyl Plank, Marble
Heating
Central, Gas, High Efficiency, Multiple Heating Units
Laundry Features
Gas Dryer Hookup, Main Level, Laundry Room, Upper Level
Exterior
Architectural Style
Two Story, Custom
Association Amenities
Gated
Construction Materials
Stucco, Drywall
Exterior Features
Built In Barbecue, Balcony, Barbecue, Deck, Patio, Private Yard, Rv Hookup, Sprinkler Irrigation
Parking Features
Air Conditioned Garage, Attached, Exterior Access Door, Epoxy Flooring, Electric Vehicle Charging Stations, Finished Garage, Garage, Golf Cart Garage, Garage Door Opener, Inside Entrance, Open, Rv Garage, Rv Access Parking, Rv Covered, Shelves, Storage
Roof
Tile
Security Features
Security System Owned, Fire Sprinkler System
Financial
HOA Fee
$200
HOA Frequency
Monthly
HOA Includes
Water
HOA Name
Cactus Wren
Taxes
$18,879
Directions
From 215 S & Pecos South on St. Rose, Right on Serene, Left on Kingston Rd, Right on Ivanpah Dr. to Cactus River Court.
Map
Contact Us
Mortgage Calculator
Similar Listings Nearby
- 861 Majestic Ridge Court
Henderson, NV$2,300,000
1.47 miles away
- 2180 Skyline Heights Lane
Henderson, NV$2,299,000
1.97 miles away
- 2223 Summit Mesa Lane
Henderson, NV$2,250,000
1.82 miles away
- 917 Vegas View Drive
Henderson, NV$2,220,000
1.82 miles away

386 Cactus River Court
Henderson, NV
LIGHTBOX-IMAGES
