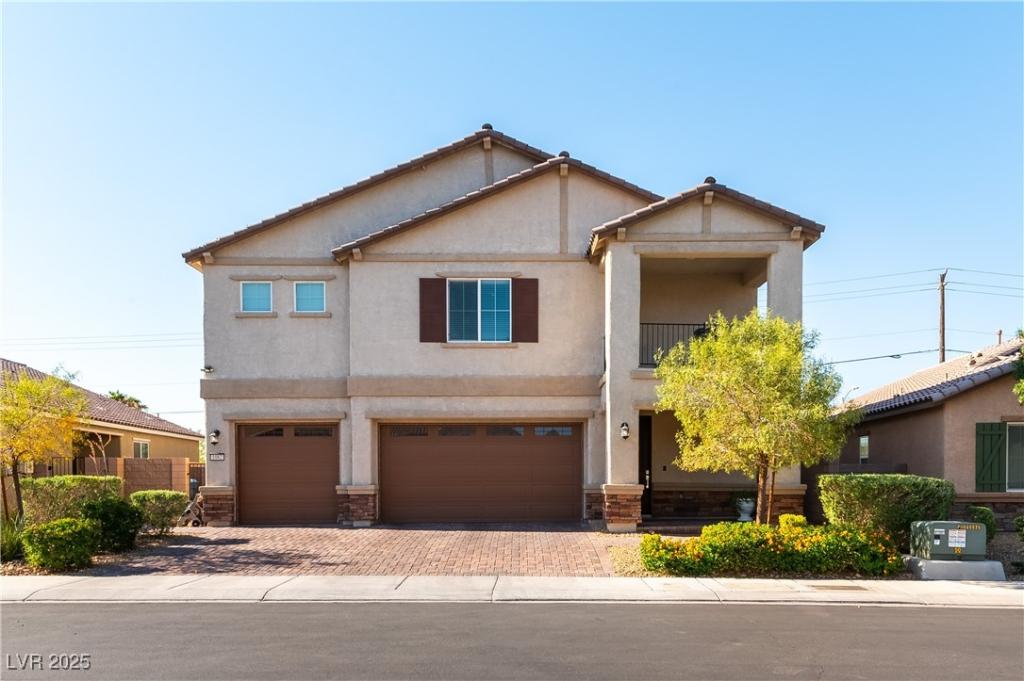Stunning next gen style home built by Lennar and situated in a desirable gated Remington community. Featuring 5 bedroom, 4.5 bathrooms. Open floor plan, great for relaxing and entertaining. Huge kitchen w/ 42″ cabinets and an island w/ breakfast bar and pantry. Primary bedroom w/balcony, separate from other 3 large upstairs bedrooms. Oversized loft upstairs. The Next-Gen Mother in Law suite has a private entrance and patio, living room, kitchenette, separate bedroom, bathroom and laundry area plus access to the main house. Multiple patio and balcony areas. Convenience features are electric car outlet in your 3 car garage, solar panels to help with energy costs, water softener, reverse osmosis, all LED lighting, smart thermostats, smart door locks…
Property Details
Price:
$650,000
MLS #:
2718824
Status:
Active
Beds:
5
Baths:
5
Type:
Single Family
Subtype:
SingleFamilyResidence
Subdivision:
Boulder Ranch – Equestrian
Listed Date:
Sep 12, 2025
Finished Sq Ft:
3,341
Total Sq Ft:
3,341
Lot Size:
6,534 sqft / 0.15 acres (approx)
Year Built:
2018
Schools
Elementary School:
Dooley, John,Dooley, John
Middle School:
Brown B. Mahlon
High School:
Basic Academy
Interior
Appliances
Dryer, Dishwasher, Disposal, Gas Range, Microwave, Refrigerator, Water Softener Owned, Water Purifier, Washer
Bathrooms
4 Full Bathrooms, 1 Half Bathroom
Cooling
Central Air, Electric
Flooring
Carpet, Tile
Heating
Central, Gas
Laundry Features
Gas Dryer Hookup, Main Level, Laundry Room, Upper Level
Exterior
Architectural Style
Two Story
Association Amenities
None
Construction Materials
Frame, Stucco
Exterior Features
Balcony, Porch, Patio, Private Yard
Parking Features
Attached, Electric Vehicle Charging Stations, Garage, Garage Door Opener, Inside Entrance, Private
Roof
Tile
Financial
HOA Fee
$96
HOA Frequency
Monthly
HOA Includes
AssociationManagement
HOA Name
Remington
Taxes
$4,804
Directions
95-SOUTH TOWARD BOULDER CITY, EXIT ON HORIZON DR, TURN LEFT, THEN RIGHT ONTO S BOULDER HIGHWAY, LEFT ONTO EQUESTRIAN DR, RIGHT ONTO BEAUMONT PARK RD, RIGHT ON LANGSTON RANCH AVE. HOME IS ON YOUR RIGHT.
Map
Contact Us
Mortgage Calculator
Similar Listings Nearby

1082 Langston Ranch Avenue
Henderson, NV

