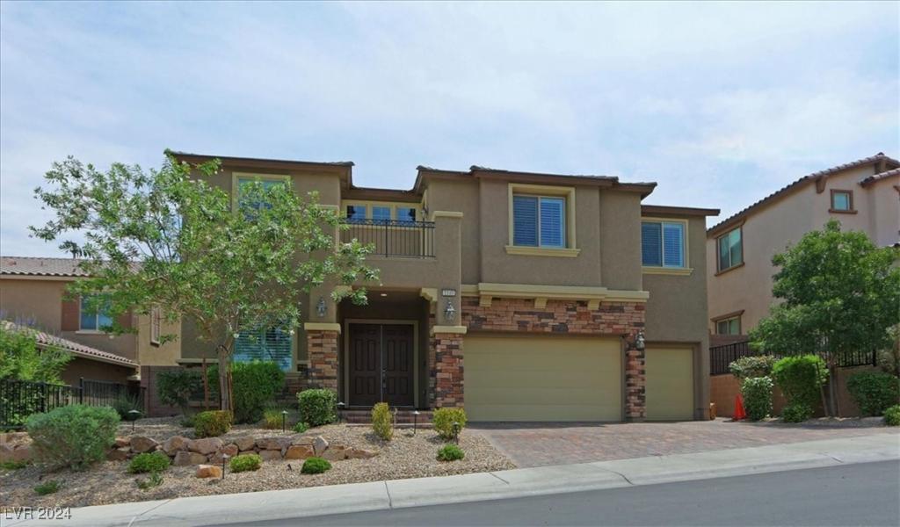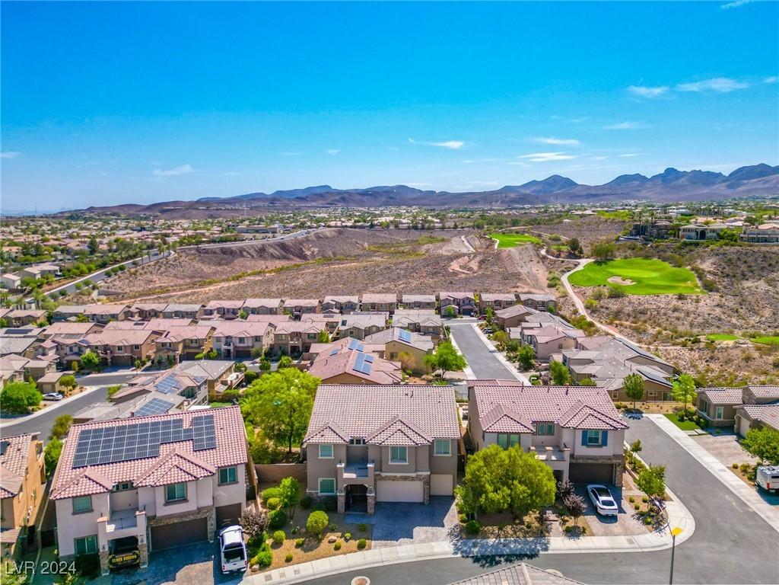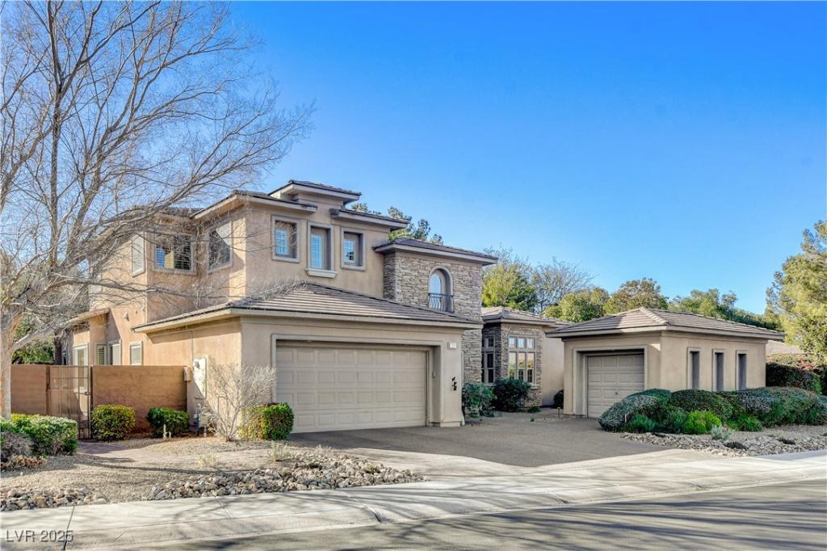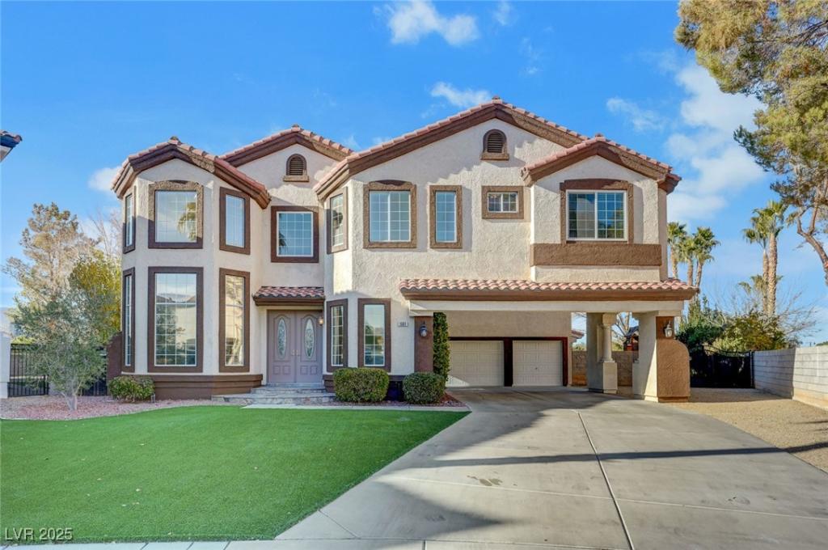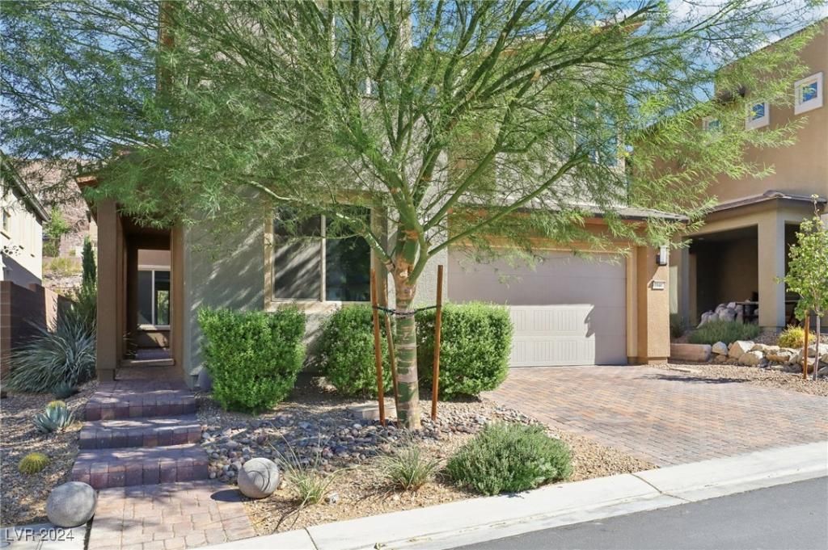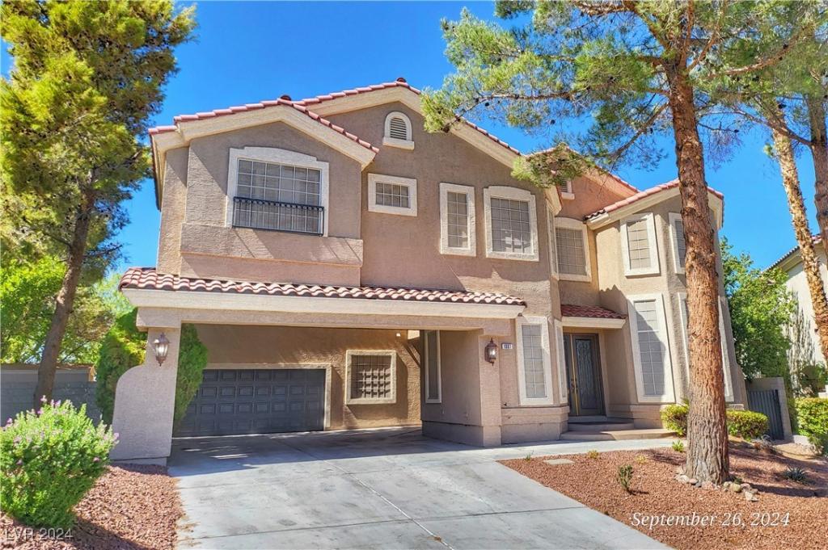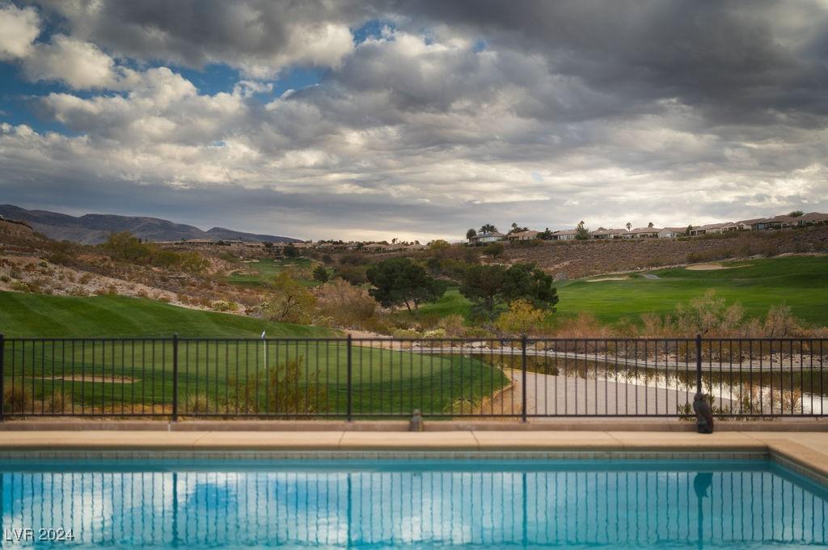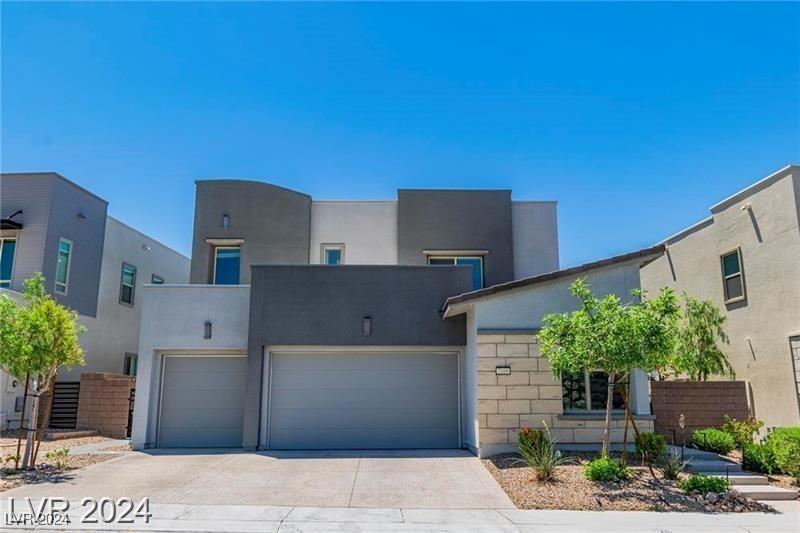This home is built for entertaining! Gourmet kitchen with a large Granite island w/bar seating. Premium stainless steel appliances! Large Walk in pantry! Double ovens! Built in Wine rack & ice maker. Expansive Great Room! All tiled flooring down! SALT WATER POOL/SPA w/WATERFALL*Covered patio w/TV & Built in BBQ~ 2 separate bedrooms on the 1st floor & a remodeled bathroom with a walk in shower! Large formal dining room! Large Loft with a wet bar & walk out balcony! HUGE Laundry room w/built in cabinets & sink! 2 Jack-Jill bedrooms up! Separate primary suite w/ double door entry, large walk out balcony with beautiful mountain views. Primary bath has a large walk in shower w/bench seating, separate soaking tub, double sinks, make up vanity & a large custom walk-in closet! All bedrooms have custom built in closets & C-FANS. Shutters thru out! Stone facade front porch double door entry! 3-Car Finished garage w/EV. All appliances! Aventine gated community! Near Seven Hills/Anthem area!
Listing Provided Courtesy of Realty ONE Group, Inc
Property Details
Price:
$1,275,000
MLS #:
2605097
Status:
Active
Beds:
6
Baths:
4
Address:
1140 Apollo Gardens Street
Type:
Single Family
Subtype:
SingleFamilyResidence
Subdivision:
Aventine
City:
Henderson
Listed Date:
Aug 2, 2024
State:
NV
Finished Sq Ft:
4,588
Total Sq Ft:
4,588
ZIP:
89052
Lot Size:
6,970 sqft / 0.16 acres (approx)
Year Built:
2016
Schools
Elementary School:
Wolff, Elise L.,Wolff, Elise L.
Middle School:
Webb, Del E.
High School:
Coronado High
Interior
Appliances
Built In Gas Oven, Double Oven, Dryer, Dishwasher, Energy Star Qualified Appliances, Gas Cooktop, Disposal, Microwave, Refrigerator, Water Softener Owned, Water Heater, Water Purifier, Wine Refrigerator, Washer
Bathrooms
4 Full Bathrooms
Cooling
Central Air, Electric, Two Units
Fireplaces Total
1
Flooring
Carpet, Porcelain Tile, Tile
Heating
Central, Gas, High Efficiency, Multiple Heating Units, Zoned
Laundry Features
Cabinets, Electric Dryer Hookup, Gas Dryer Hookup, Laundry Room, Sink, Upper Level
Exterior
Architectural Style
Two Story
Construction Materials
Block, Frame, Stucco
Exterior Features
Built In Barbecue, Balcony, Barbecue, Porch, Patio, Private Yard, Sprinkler Irrigation
Parking Features
Attached, Electric Vehicle Charging Stations, Finished Garage, Garage, Garage Door Opener, Inside Entrance, Open, Storage
Roof
Tile
Financial
HOA Fee
$77
HOA Frequency
Monthly
HOA Includes
AssociationManagement,RecreationFacilities
HOA Name
Aventine
Taxes
$7,726
Directions
215 & Eastern. South on Eastern, Right on Pecos Ridge PKWY, Left on Hercules Hills, thru gate R. on Athens Ridge, Left on Apollo Gardens
Map
Contact Us
Mortgage Calculator
Similar Listings Nearby
- 1164 Sparta Crest Street
Henderson, NV$1,650,000
0.11 miles away
- 29 Desert Highlands Drive
Henderson, NV$1,500,000
1.64 miles away
- 1301 European Drive
Henderson, NV$1,485,000
1.14 miles away
- 1343 Panini Drive
Henderson, NV$1,449,500
0.50 miles away
- 2144 Havensight Lane
Henderson, NV$1,298,000
1.67 miles away
- 1337 Via Savona Drive
Henderson, NV$1,250,000
1.16 miles away
- 2835 Somerset Springs Drive
Henderson, NV$1,250,000
1.32 miles away
- 2169 Radiant Horizon Avenue
Henderson, NV$1,250,000
1.70 miles away

1140 Apollo Gardens Street
Henderson, NV
LIGHTBOX-IMAGES
