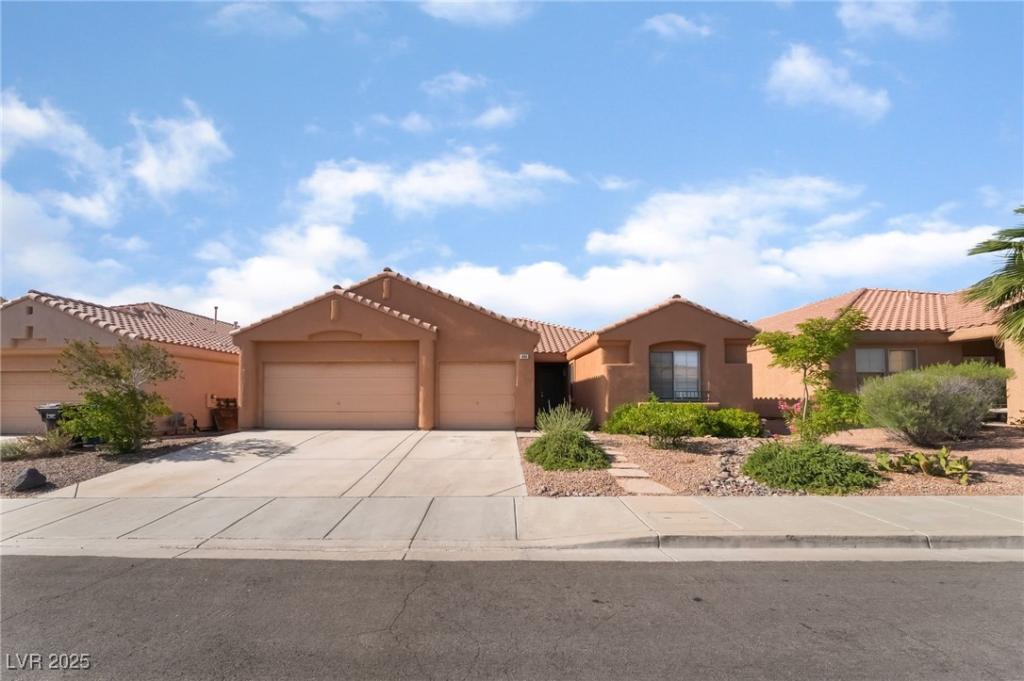Spacious 4-Bedroom Home in Established Henderson Community.
Welcome to this stunning open-concept kitchen and living space to the shaded backyard, there is plenty of room for the whole family to enjoy home nestled in one of Henderson’s most sought-after communities! Offering over 2,500 square feet of beautifully designed living space, this residence features 4 bedrooms, 3 bathrooms, and a 3-car garage, providing ample space for comfort and convenience.
Step into an inviting layout with generous living areas, ideal for relaxation or entertaining guests. The well-maintained backyard adds to the appeal, offering a perfect spot to unwind or host gatherings.
Located in a well-established neighborhood, this home combines tranquility with easy access to local amenities, dining, shopping. Don’t miss this incredible opportunity to make it yours!
Welcome to this stunning open-concept kitchen and living space to the shaded backyard, there is plenty of room for the whole family to enjoy home nestled in one of Henderson’s most sought-after communities! Offering over 2,500 square feet of beautifully designed living space, this residence features 4 bedrooms, 3 bathrooms, and a 3-car garage, providing ample space for comfort and convenience.
Step into an inviting layout with generous living areas, ideal for relaxation or entertaining guests. The well-maintained backyard adds to the appeal, offering a perfect spot to unwind or host gatherings.
Located in a well-established neighborhood, this home combines tranquility with easy access to local amenities, dining, shopping. Don’t miss this incredible opportunity to make it yours!
Property Details
Price:
$499,000
MLS #:
2687475
Status:
Active
Beds:
4
Baths:
3
Type:
Single Family
Subtype:
SingleFamilyResidence
Subdivision:
Ash Creek-Phase 3
Listed Date:
May 24, 2025
Finished Sq Ft:
2,250
Total Sq Ft:
2,250
Lot Size:
6,098 sqft / 0.14 acres (approx)
Year Built:
1998
Schools
Elementary School:
Galloway, Fay,Galloway, Fay
Middle School:
Mannion Jack & Terry
High School:
Foothill
Interior
Appliances
Dryer, Disposal, Gas Range, Microwave, Refrigerator, Washer
Bathrooms
3 Full Bathrooms
Cooling
Central Air, Electric
Fireplaces Total
1
Flooring
Carpet, Tile
Heating
Central, Gas
Laundry Features
Electric Dryer Hookup, Main Level, Laundry Room
Exterior
Architectural Style
One Story
Association Amenities
None
Exterior Features
Patio, Private Yard, Sprinkler Irrigation
Parking Features
Attached, Garage, Garage Door Opener, Open, Shelves
Roof
Tile
Financial
Taxes
$2,569
Directions
US-93 S toward Boulder City exit 57 for College Dr. Turn right onto Vermillion Place, right onto Vermillion Dr. Turn left onto Brahma Ln, right on High Plains Dr. Right onto Rifle
Map
Contact Us
Mortgage Calculator
Similar Listings Nearby

940 Rifle Drive
Henderson, NV

