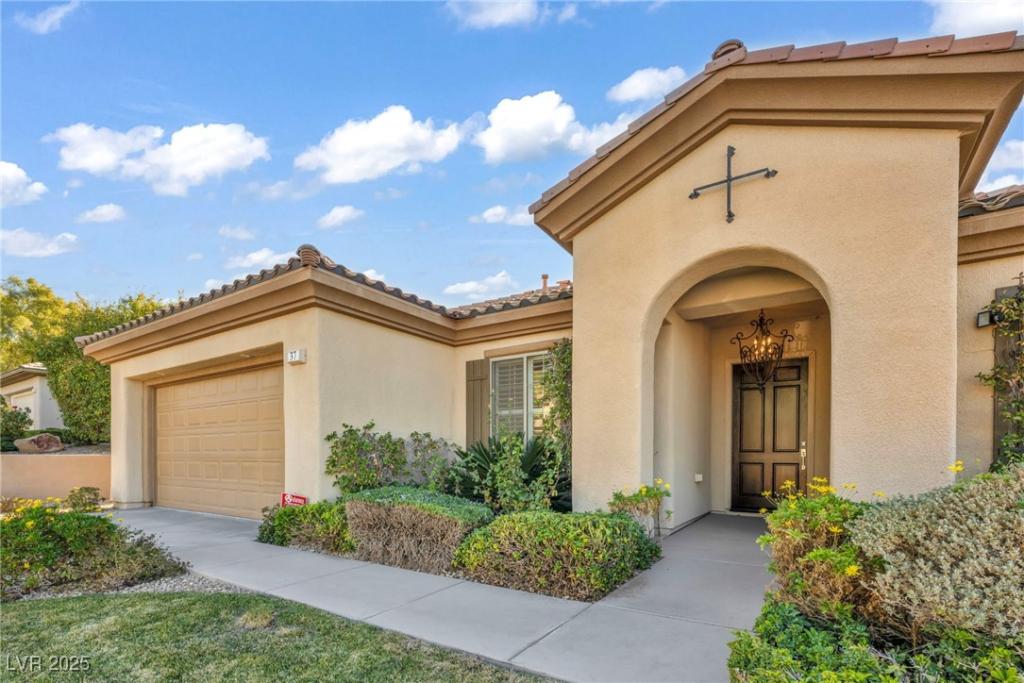Welcome to your dream home at 37 Stonemark Dr, nestled in guard-gated Anthem Country Club. This renovated Compass Rose floor plan on a premium lot blends elegance and function. The island kitchen features granite counters, upgraded cabinets with pull-out shelves, pantry, breakfast bar, & stainless steel appliances, including a French door fridge & new gas cooktop. The serene primary suite offers a walk-in closet & spa-inspired bath with dual sinks and jetted tub. Enjoy two spacious living areas, formal dining, and dual patios for perfect indoor-outdoor flow. Anthem Country Club, renowned for its luxurious amenities, boasts a par-72 championship golf course, six lighted tennis courts, a 2,500 sq. ft. fitness center, and dining with stunning views. Enjoy resort-style swimming amenities and a family-friendly atmosphere. Conveniently located just 15 minutes from the Las Vegas Strip, this exceptional community caters to an upscale lifestyle. Explore the elegance and lifestyle awaiting you!
Property Details
Price:
$1,275,000
MLS #:
2694209
Status:
Active
Beds:
3
Baths:
4
Type:
Single Family
Subtype:
SingleFamilyResidence
Subdivision:
Anthem Cntry Club Parcel 12
Listed Date:
Jun 19, 2025
Finished Sq Ft:
2,614
Total Sq Ft:
2,614
Lot Size:
8,712 sqft / 0.20 acres (approx)
Year Built:
2003
Schools
Elementary School:
Wolfe, Eva M.,Wolfe, Eva M.
Middle School:
Webb, Del E.
High School:
Coronado High
Interior
Appliances
Built In Electric Oven, Convection Oven, Double Oven, Dryer, Dishwasher, Gas Cooktop, Disposal, Microwave, Refrigerator, Water Softener Owned, Washer
Bathrooms
2 Full Bathrooms, 1 Three Quarter Bathroom, 1 Half Bathroom
Cooling
Central Air, Electric, Two Units
Fireplaces Total
1
Flooring
Carpet, Ceramic Tile
Heating
Central, Electric, Gas
Laundry Features
Gas Dryer Hookup, Laundry Room
Exterior
Architectural Style
One Story
Association Amenities
Basketball Court, Business Center, Country Club, Fitness Center, Gated, Barbecue, Pickleball, Pool, Guard, Spa Hot Tub
Community Features
Pool
Exterior Features
Porch, Patio, Private Yard, Sprinkler Irrigation
Parking Features
Attached, Epoxy Flooring, Finished Garage, Garage, Garage Door Opener, Inside Entrance, Private
Roof
Pitched, Tile
Financial
HOA Fee
$1,064
HOA Frequency
Quarterly
HOA Includes
AssociationManagement,MaintenanceGrounds,RecreationFacilities,Security
HOA Name
Anthem Country Club
Taxes
$7,682
Directions
Head S on Eastern from 215. Turn L on Anthem Pkwy. Turn L on Anthem Club Dr. Turn R to continue on
Anthem Club Dr. Turn R on Stonemark Dr. House will be on the right.
Map
Contact Us
Mortgage Calculator
Similar Listings Nearby

37 Stonemark Drive
Henderson, NV
LIGHTBOX-IMAGES
NOTIFY-MSG

