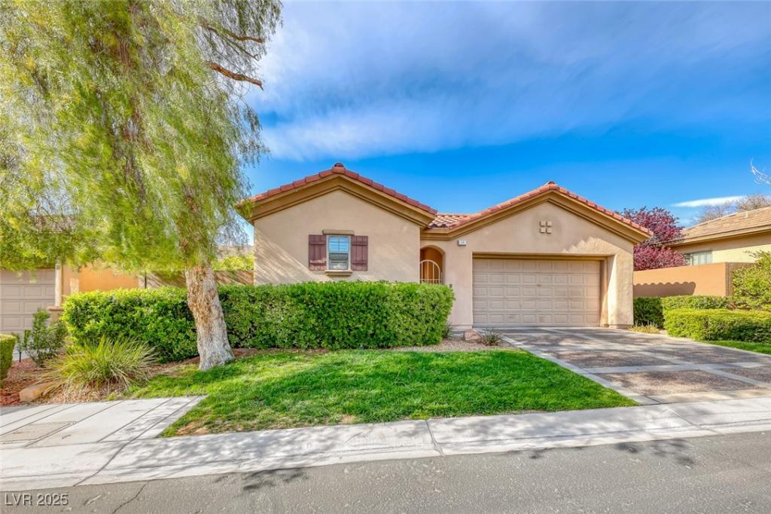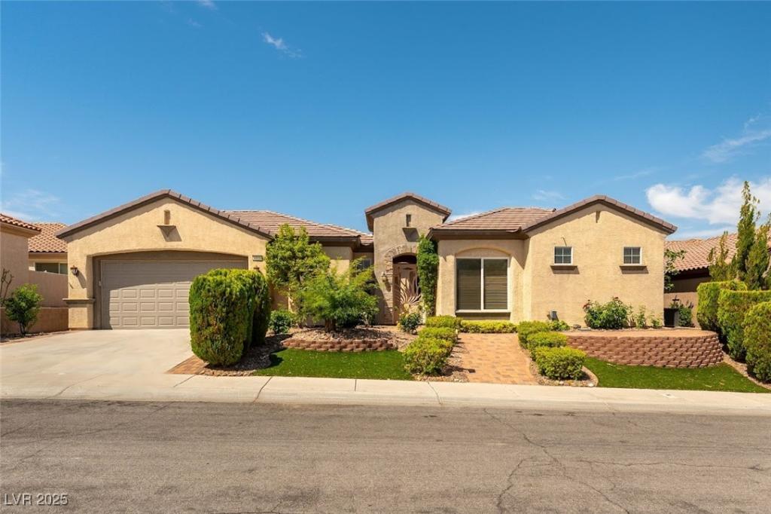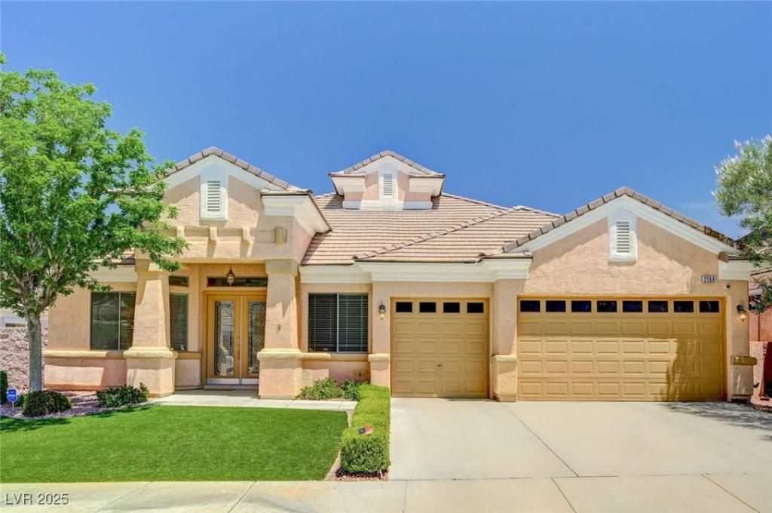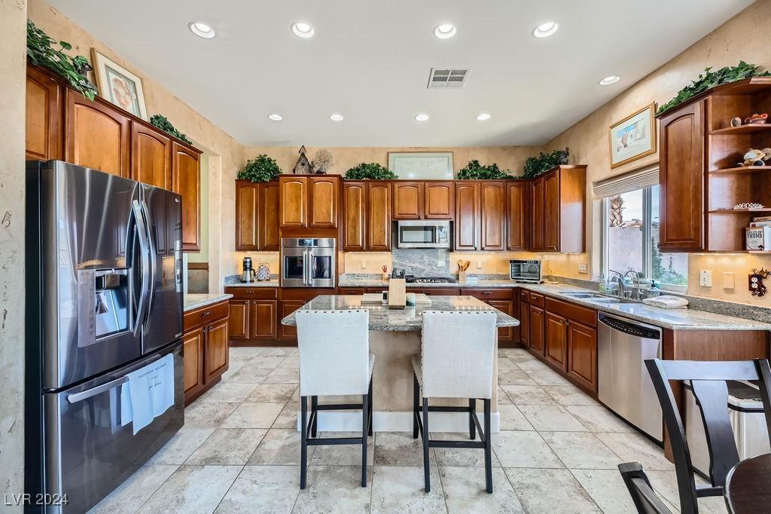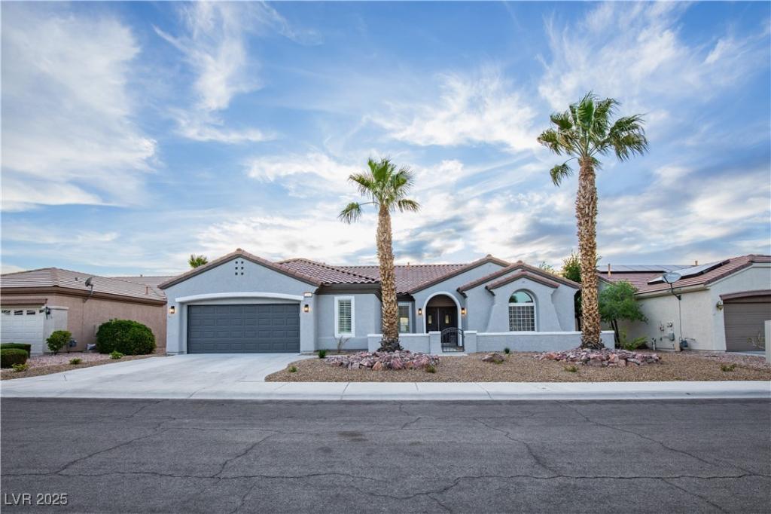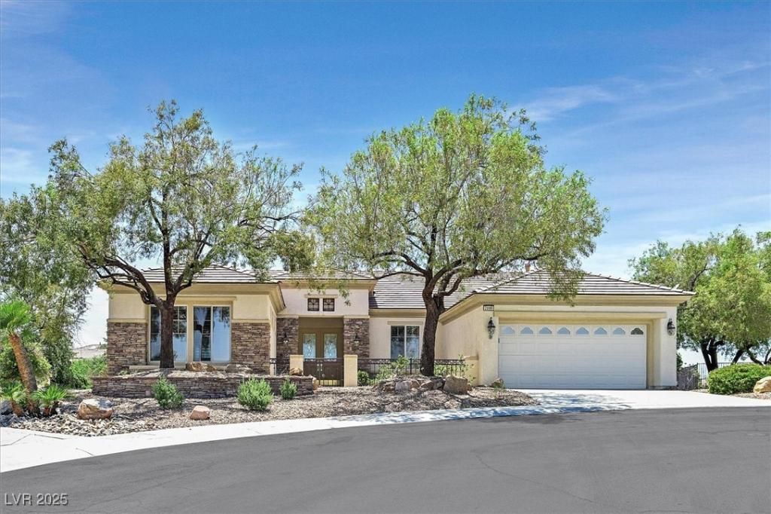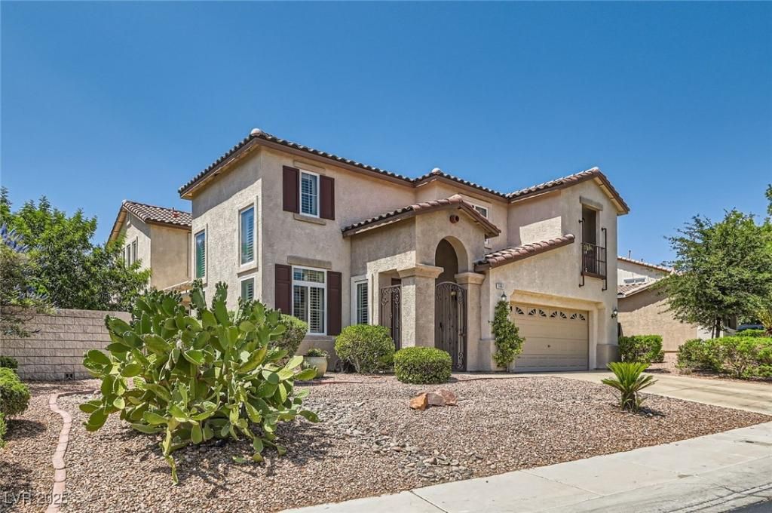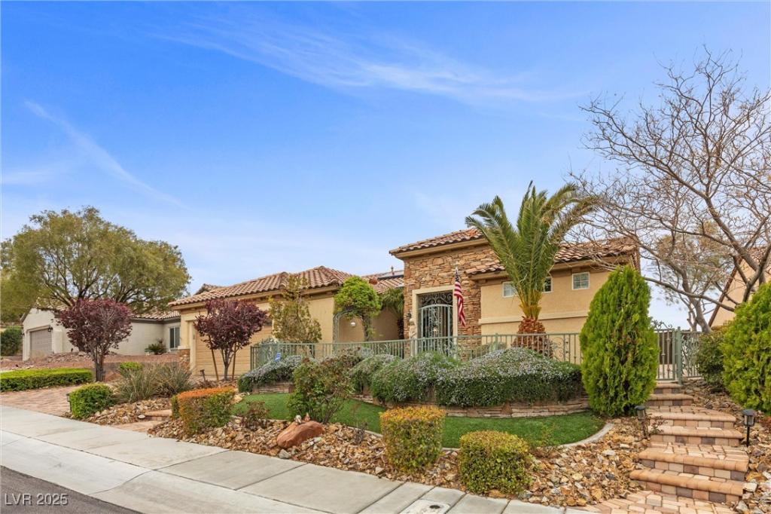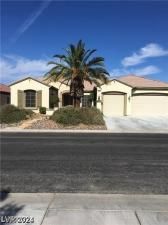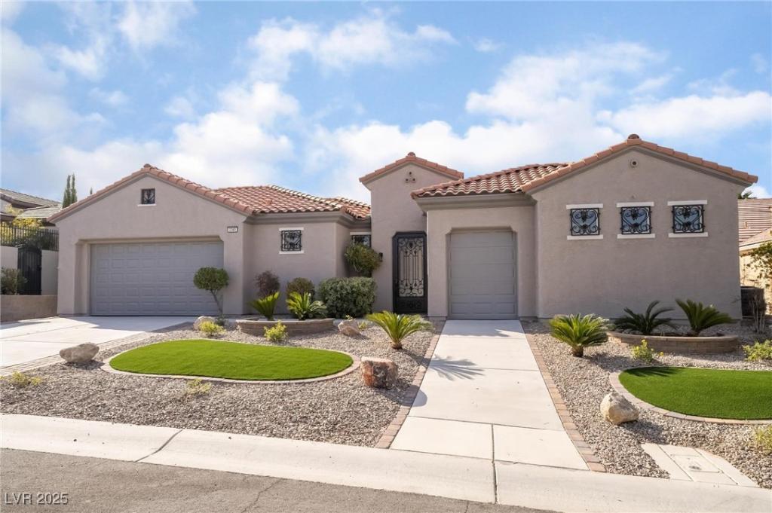Shelton Model single-story residence nestled within the prestigious guard-gated community of Anthem Country Club. This home offers 1,905 square feet of living space, featuring 2 bedrooms and 2 bathrooms in the main house, along with another bedroom and bathroom in the Casita.
Open floor plan is accentuated by high ceilings and large windows, creating a bright and inviting atmosphere. The spacious kitchen provides ample counter space and cabinetry, complemented by a walk-in pantry. The primary suite boasts expansive windows overlooking the backyard, dual vanities, a walk-in shower, a large soaking tub, and walk-in closet. New turf has recently been installed in the backyard.
Open floor plan is accentuated by high ceilings and large windows, creating a bright and inviting atmosphere. The spacious kitchen provides ample counter space and cabinetry, complemented by a walk-in pantry. The primary suite boasts expansive windows overlooking the backyard, dual vanities, a walk-in shower, a large soaking tub, and walk-in closet. New turf has recently been installed in the backyard.
Listing Provided Courtesy of Realty ONE Group, Inc
Property Details
Price:
$699,000
MLS #:
2672398
Status:
Active
Beds:
3
Baths:
3
Address:
14 Hunt Valley Trail
Type:
Single Family
Subtype:
SingleFamilyResidence
Subdivision:
Anthem Cntry Club Parcel 10
City:
Henderson
Listed Date:
Apr 7, 2025
State:
NV
Finished Sq Ft:
1,653
Total Sq Ft:
1,653
ZIP:
89052
Lot Size:
6,534 sqft / 0.15 acres (approx)
Year Built:
2003
Schools
Elementary School:
Wallin, Shirley & Bill,Wallin, Shirley & Bill
Middle School:
Webb, Del E.
High School:
Coronado High
Interior
Appliances
Built In Gas Oven, Dryer, Gas Cooktop, Disposal, Microwave, Refrigerator, Water Softener Owned, Washer
Bathrooms
3 Full Bathrooms
Cooling
Central Air, Electric, Two Units
Flooring
Carpet, Ceramic Tile, Marble
Heating
Gas, Multiple Heating Units
Laundry Features
Gas Dryer Hookup, Main Level
Exterior
Architectural Style
One Story
Association Amenities
Country Club, Clubhouse, Fitness Center, Golf Course, Gated, Playground, Pool, Guard, Security, Tennis Courts
Community Features
Pool
Exterior Features
Courtyard, Patio, Sprinkler Irrigation
Other Structures
Guest House
Parking Features
Attached, Garage, Private
Roof
Tile
Security Features
Controlled Access, Gated Community
Financial
HOA Fee
$273
HOA Frequency
Monthly
HOA Includes
AssociationManagement,RecreationFacilities,Security
HOA Name
Anthem Country Club
Taxes
$3,793
Directions
South on Eastern to Anthem Pkwy, turn into ACC, R at stop sign onto ACC Dr, R into West Laurel Green, L on Hunt Valley. No parking on sidewalk side of the street.
Map
Contact Us
Mortgage Calculator
Similar Listings Nearby
- 2373 Ozark Plateau Drive
Henderson, NV$900,000
1.39 miles away
- 2150 Ponticello Drive
Henderson, NV$899,999
1.16 miles away
- 2247 Bannerwood Street
Henderson, NV$874,999
0.97 miles away
- 2099 Mountain City Street
Henderson, NV$874,950
1.98 miles away
- 2899 BROOK TROUT Court
Henderson, NV$850,000
1.86 miles away
- 1667 Sabatini Drive
Henderson, NV$849,900
1.99 miles away
- 2151 Bannerwood Street
Henderson, NV$818,880
0.68 miles away
- 2175 Clearwater Lake Drive
Henderson, NV$799,900
1.14 miles away
- 2365 Black River Falls Drive
Henderson, NV$799,888
1.42 miles away

14 Hunt Valley Trail
Henderson, NV
LIGHTBOX-IMAGES
