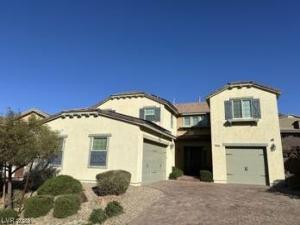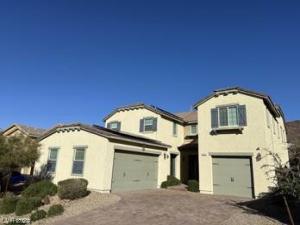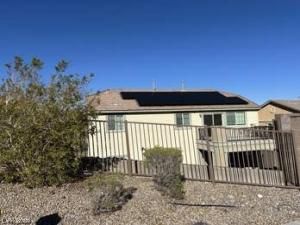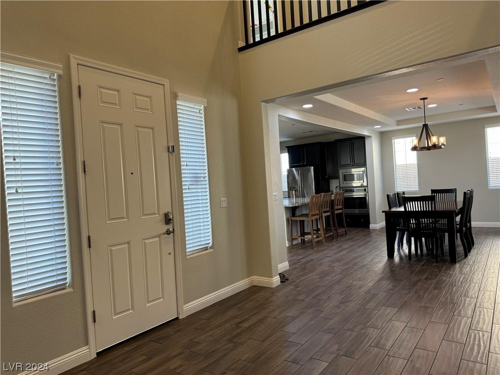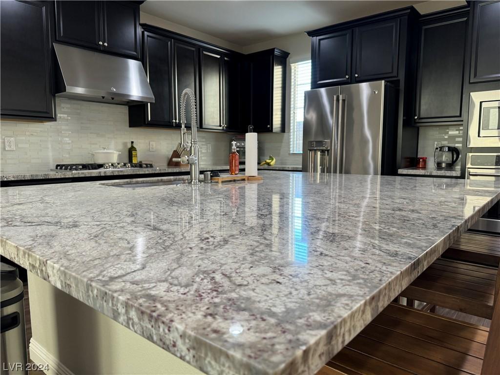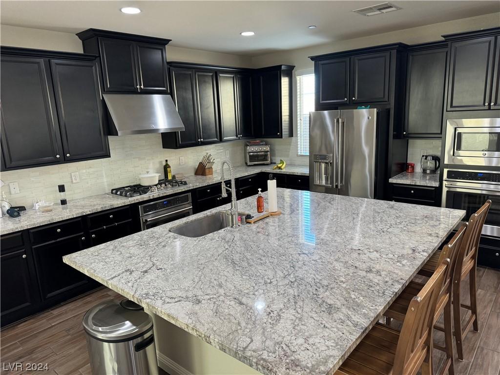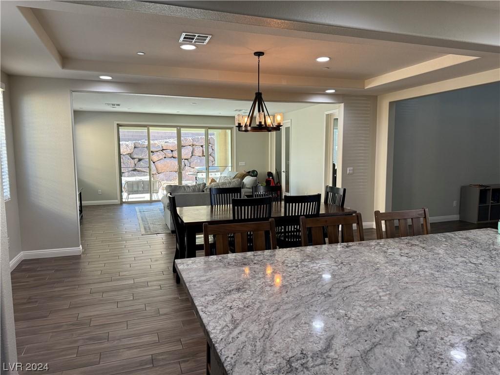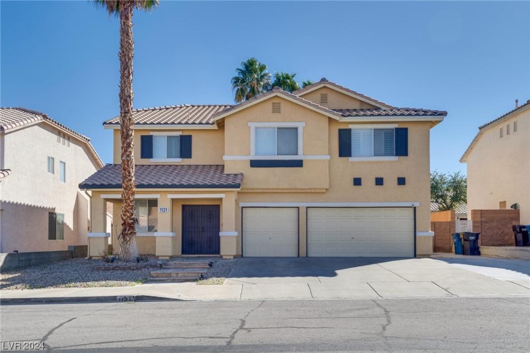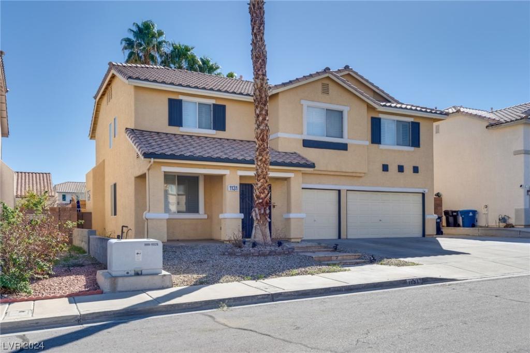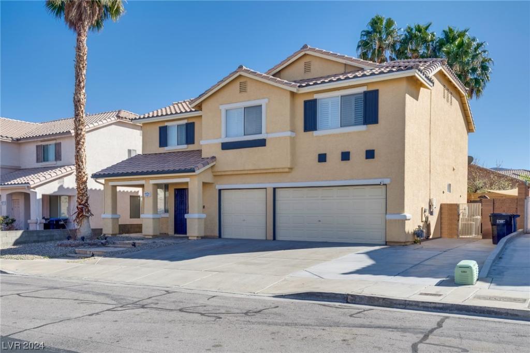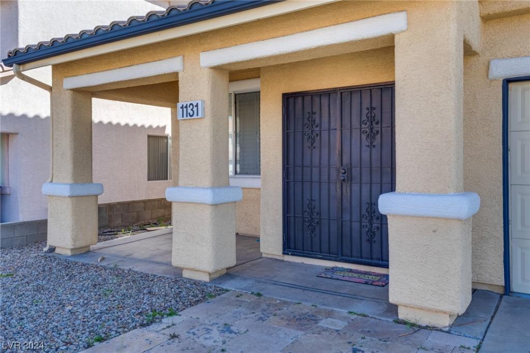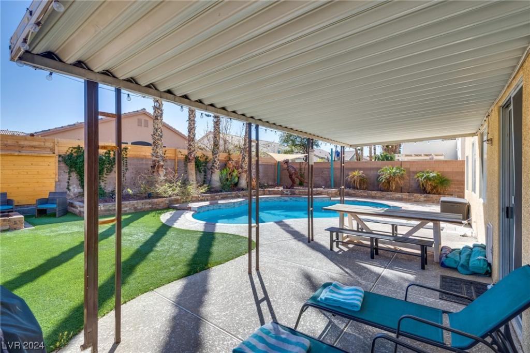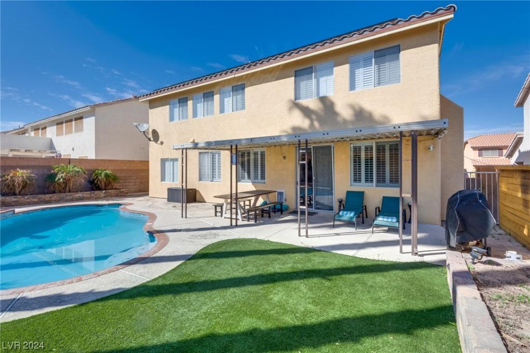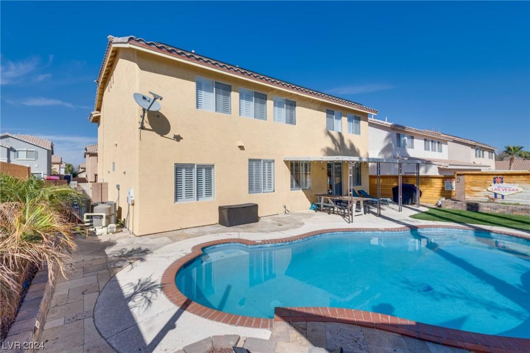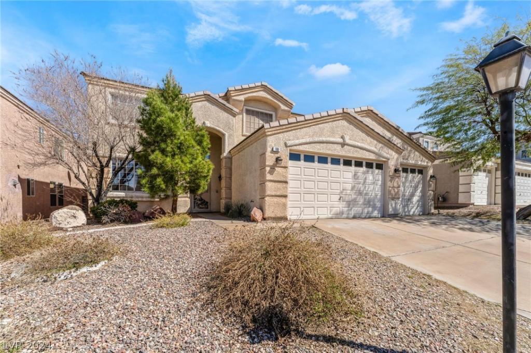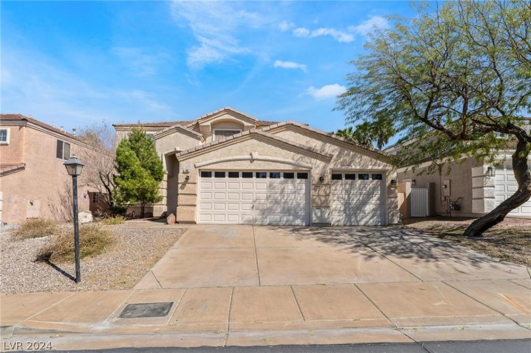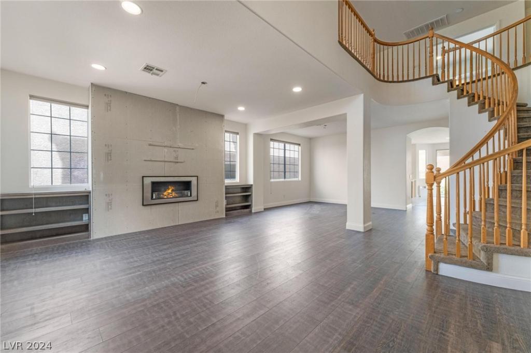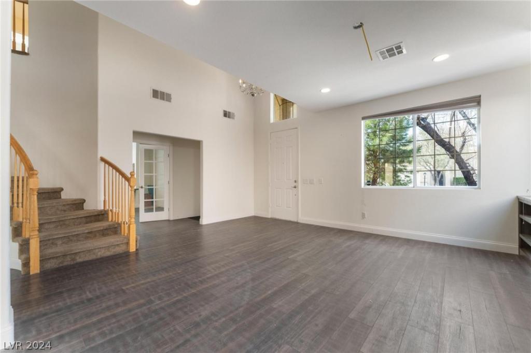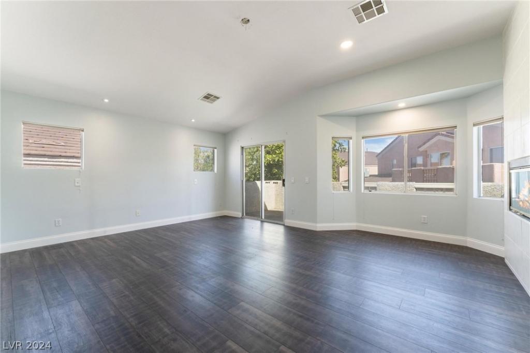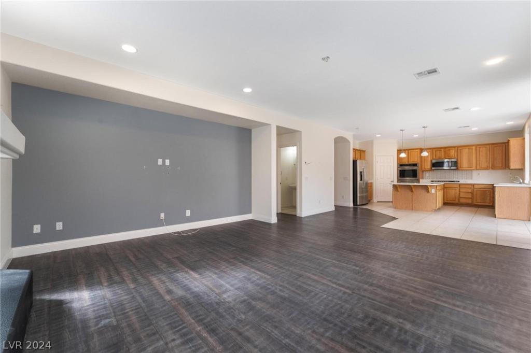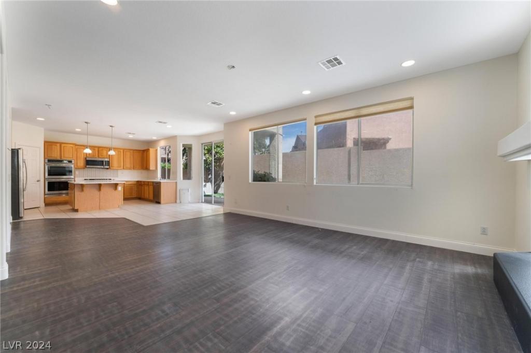Highly desirable single story 4 bedroom + den in pristine Henderson neighborhood. Enjoy the open floor plan with oversized great-room & lots of natural light. Chef’s kitchen with granite counters, spacious island with breakfast bar seating, walk-in pantry, all stainless steel GE appliances, and 5 burner stovetop with new grates & caps. Private primary retreat with ensuite bathroom with separate tub and Piedrafina walk-in shower with glass enclosure, dual sinks, and walk-in closet. Beautiful low maintenance desert landscaping and trees with covered back patio, plus paver driveway & entryway. Oversized lot with space between you and your neighbors for privacy. The home has been meticulously cared for by one owner and no pets! Oversized den that could be your bedroom/office/theater room or potential 5th bedroom! Completely move-in ready! Neighborhood park, playground, enclosed dog park, horseshoe area and walking paths. Close to restaurants, stores, and 215 freeway access!
Listing Provided Courtesy of HomeSmart Encore
Property Details
Price:
$620,000
MLS #:
2544687
Status:
Active
Beds:
4
Baths:
3
Address:
933 McKinley View Avenue
Type:
Single Family
Subtype:
SingleFamilyResidence
Subdivision:
Nec Gibson Road & Horizon Ridge
City:
Henderson
Listed Date:
Dec 4, 2023
State:
NV
Finished Sq Ft:
2,549
ZIP:
89012
Lot Size:
7,405 sqft / 0.17 acres (approx)
Year Built:
2014
Schools
Elementary School:
Newton, Ulis,Newton, Ulis
Middle School:
Mannion Jack & Terry
High School:
Foothill
Interior
Appliances
Built In Gas Oven, Dishwasher, Gas Cooktop, Disposal, Refrigerator
Bathrooms
2 Full Bathrooms, 1 Half Bathroom
Cooling
Central Air, Electric
Flooring
Carpet, Linoleum, Vinyl
Heating
Central, Gas
Laundry Features
Gas Dryer Hookup, Main Level, Laundry Room
Exterior
Architectural Style
One Story
Exterior Features
Courtyard, Porch, Patio, Private Yard
Parking Features
Attached, Garage, Garage Door Opener, Inside Entrance
Roof
Pitched, Tile
Financial
Buyer Agent Compensation
2.5000%
HOA Fee
$45
HOA Frequency
Monthly
HOA Includes
None
HOA Name
Terra West
Taxes
$4,516
Directions
From 215 Beltway East: Exit Stephanie head south. Turn Left on Horizon Ridge. Turn Left on Gibson. Turn Left on Piedmont Alps St. Right on McKinley View Ave.
Map
Contact Us
Mortgage Calculator
Similar Listings Nearby
- 352 Sidewheeler Street
Henderson, NV$785,000
0.50 miles away
- 238 Lynbrook Street
Henderson, NV$735,000
1.00 miles away
- 255 Timber Hollow Street
Henderson, NV$699,900
1.97 miles away
- 1131 Port Sunlight Court
Henderson, NV$689,999
1.87 miles away
- 166 Copper Rock Court
Henderson, NV$679,850
0.39 miles away
- 28 Drawback Street
Henderson, NV$675,000
0.84 miles away
- 180 Mount Saint Helens Drive
Henderson, NV$640,000
0.64 miles away
- 194 Verde Ridge Court
Henderson, NV$630,000
1.41 miles away
- 727 Smokey Mountain Avenue
Henderson, NV$628,888
0.41 miles away

933 McKinley View Avenue
Henderson, NV
LIGHTBOX-IMAGES
































