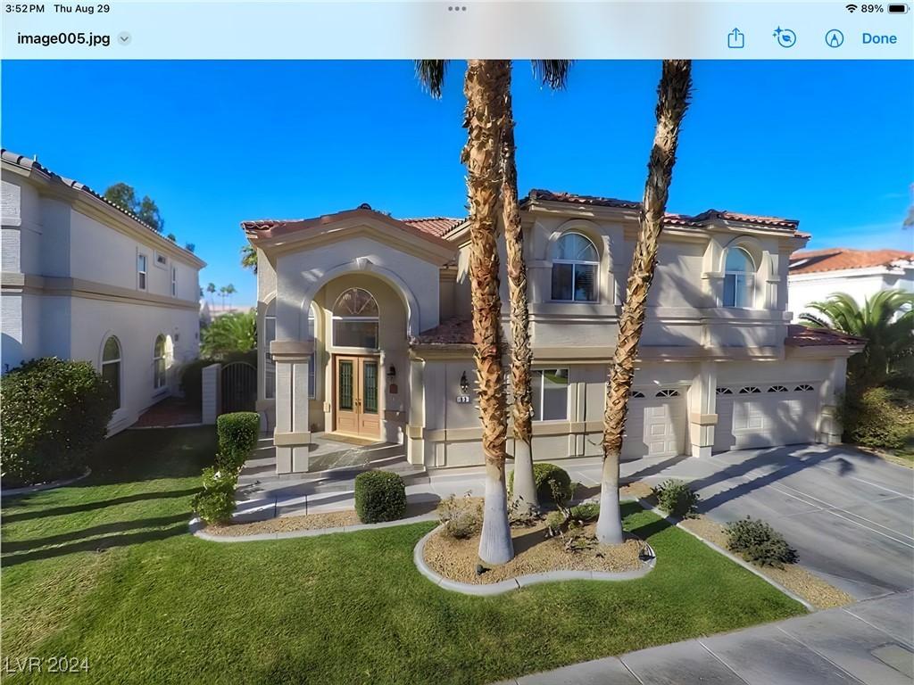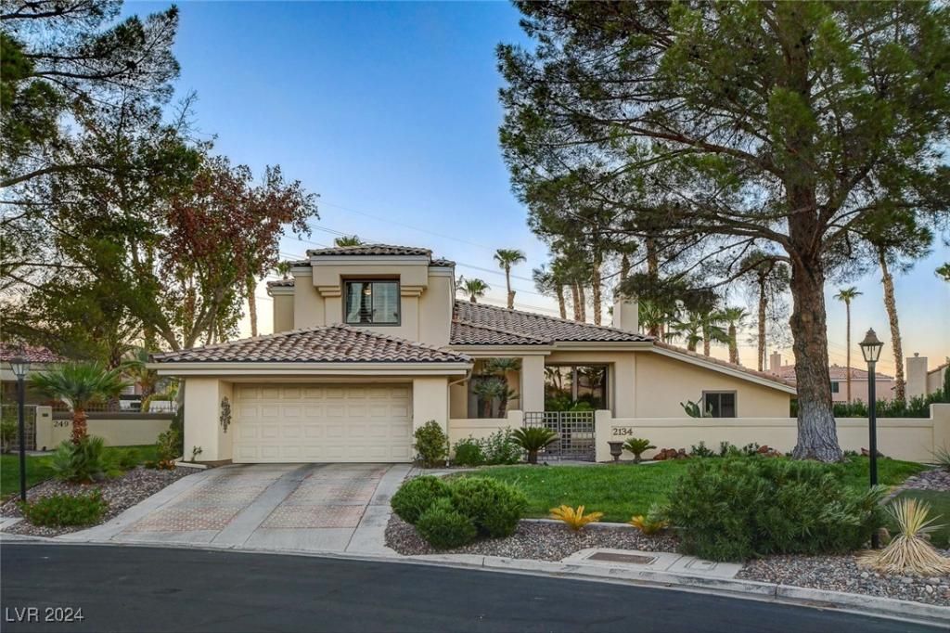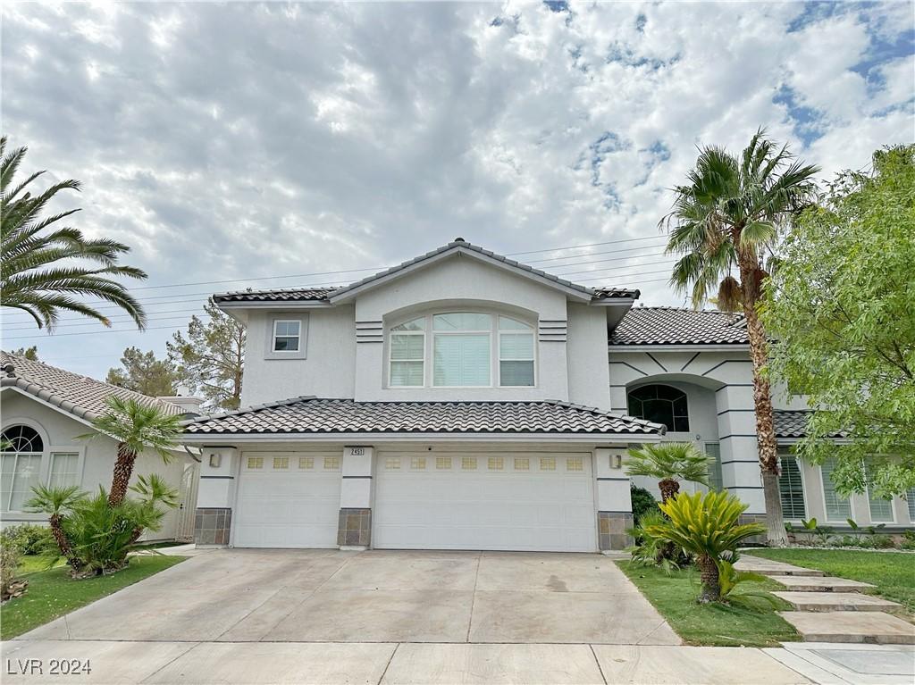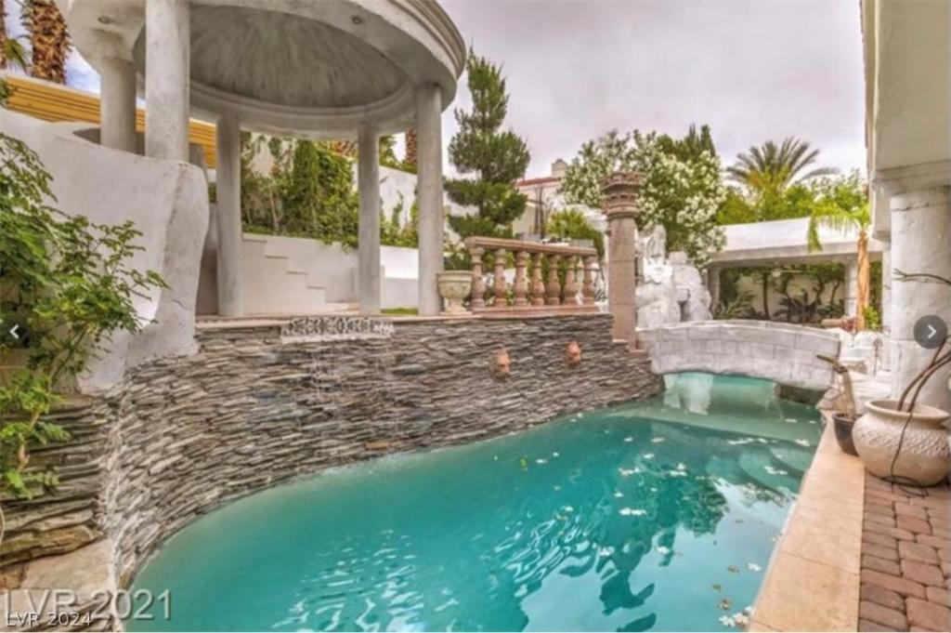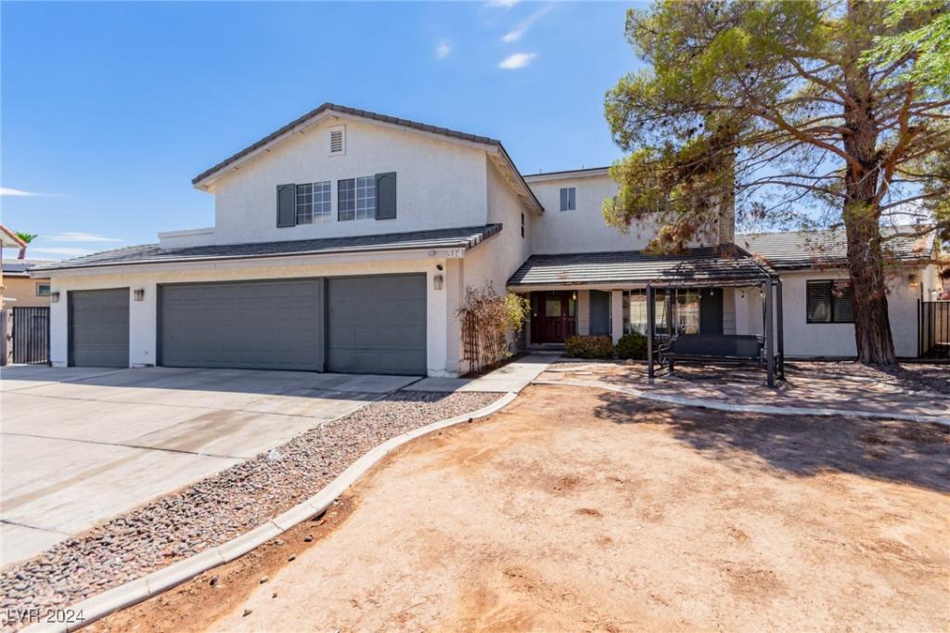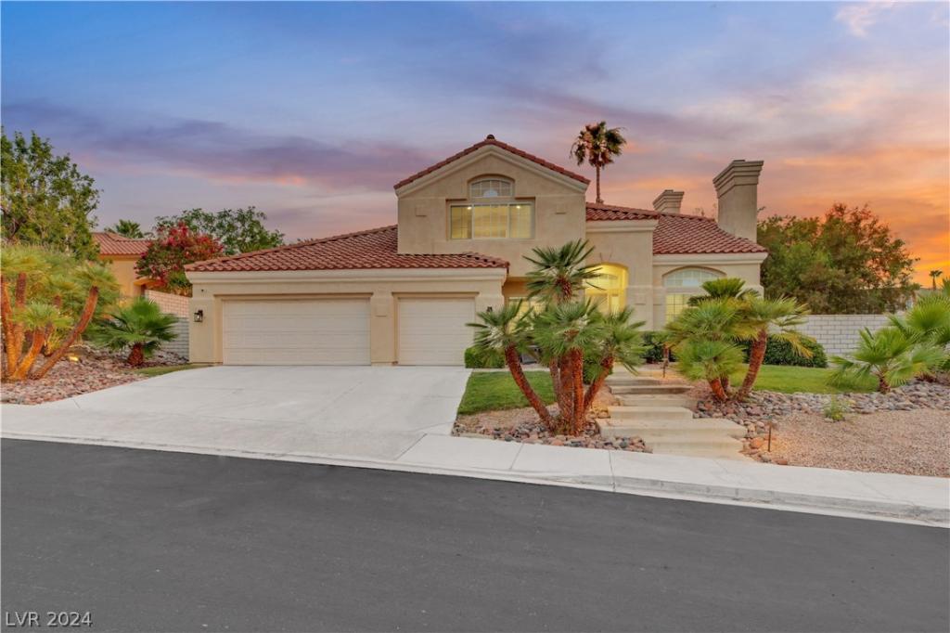Come see this immaculate grand 2 story home w/ dbl sided staircase, large landing & soaring ceilings. Mountain View frm the balcony & master. Open design concept w/ granite/stainless steel kitchen, gas stove, convection oven & 2 refrigerators. Huge den, w/ glass door entry main floor. Fam. rm gas fireplace, & dual sided fireplace to complement master bed/bath. Oversized jacuzzi, his/her vanities & lg his/her walk-in closets. 2nd bdrm w/ en-suite bath. Bdrm 3 w/ walk in closet & bedroom 4 share a full bath Texas style. Unique lot w/ no rear neighbors for extra private backyard, well kept. Covered patio w/ brand new stamped concrete, fans, & mister system, all 7/24. Climate controlled 3 car garage. 2 water heaters w/”instant hot” water feature throughout the home. Whole house soft water system. 2 brand new energy efficient AC units, 8/24. Top of the line home warranty courtesy of owner. Look at Floorplans, Dollhouse and 3D Interactive Tour at https://my.matterport.com/show/?m=U8RBjRnBY2k
Listing Provided Courtesy of Diversified First Realty
Property Details
Price:
$845,000
MLS #:
2610799
Status:
Active
Beds:
4
Baths:
4
Address:
93 Teton Pines Drive
Type:
Single Family
Subtype:
SingleFamilyResidence
Subdivision:
Inverness
City:
Henderson
Listed Date:
Aug 18, 2024
State:
NV
Finished Sq Ft:
3,834
Total Sq Ft:
3,834
ZIP:
89074
Lot Size:
6,970 sqft / 0.16 acres (approx)
Year Built:
1999
Schools
Elementary School:
Bartlett, Selma,Bartlett, Selma
Middle School:
Greenspun
High School:
Green Valley
Interior
Appliances
Built In Electric Oven, Dryer, Dishwasher, Gas Cooktop, Disposal, Gas Water Heater, Multiple Water Heaters, Microwave, Refrigerator, Water Softener Owned, Water Heater, Washer
Bathrooms
3 Full Bathrooms, 1 Half Bathroom
Cooling
Central Air, Electric, Item2 Units
Fireplaces Total
2
Flooring
Carpet, Ceramic Tile, Tile
Heating
Central, Electric, Multiple Heating Units
Laundry Features
Cabinets, Gas Dryer Hookup, Main Level, Laundry Room, Sink
Exterior
Architectural Style
Two Story
Construction Materials
Frame, Stucco
Exterior Features
Barbecue, Deck, Porch, Patio, Private Yard, Sprinkler Irrigation
Parking Features
Attached, Finished Garage, Garage, Inside Entrance, Open, Private, Shelves, Storage
Roof
Tile
Financial
HOA Fee
$171
HOA Frequency
Monthly
HOA Includes
AssociationManagement,RecreationFacilities,ReserveFund,Security
HOA Name
Grand Legacy/RPMG
Taxes
$5,388
Directions
Located between Valle Verde and Green Valley Parkway on Wigwam. Grand Legacy Guard gate is located across from a park on Wigwam, North, and on the North side of the 215.
From the 215 & Valle Verde, North on Valle Verde, West on Wigwam to Grand Legacy on your right. Left on Grey Eagle, L on Teton Pines. Home on R side.
Map
Contact Us
Mortgage Calculator
Similar Listings Nearby
- 2134 Inverness Drive
Henderson, NV$995,000
1.23 miles away
- 2451 Tour Edition Drive
Henderson, NV$970,000
1.02 miles away
- 2107 Inverness Drive
Henderson, NV$965,000
1.15 miles away
- 314 Oliveiro Court
Henderson, NV$900,000
1.31 miles away
- 85 Green Isle Circle
Henderson, NV$899,999
0.05 miles away
- 2004 Grafton Avenue
Henderson, NV$899,999
0.49 miles away
- 466 Beardsley Circle
Henderson, NV$899,000
1.79 miles away
- 159 Wentworth Drive
Henderson, NV$895,000
0.43 miles away
- 2236 Alanhurst Drive
Henderson, NV$888,888
1.53 miles away

93 Teton Pines Drive
Henderson, NV
LIGHTBOX-IMAGES
