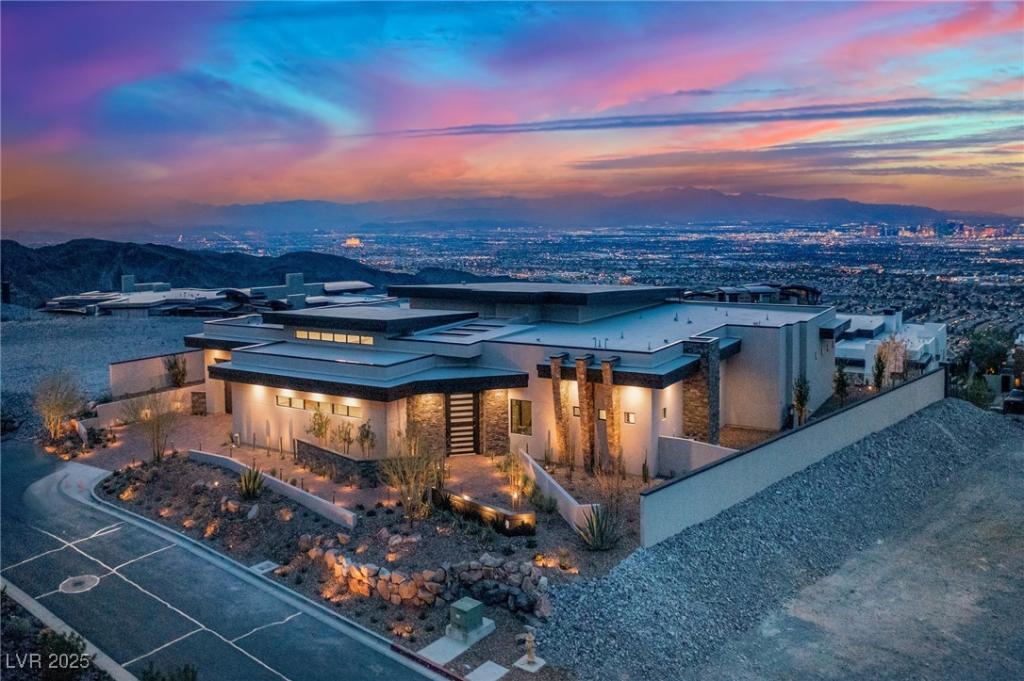Inspired by the natural splendor of the surrounding terrain, the 7,075 sf five-bedroom estate in the Ascaya community embodies Scottsdale Desert Contemporary architecture. Spacious floorplan showcases a seamless indoor-outdoor connection, displaying views of The Strip & mountains. The stylish kitchen has dual islands w/granite countertops, custom cabinetry, Thermador 60″ oven, 36” French door refrigerator/freezer, 2 dishwashers & built-in coffee maker. The butlers kitchen features 2 wine coolers, refrigerator/freezer, ice maker, dishwasher, & prep kitchen. This incredible residence has 2 Primary Suites, both w/Strip views, luxurious baths w/soaking tubs, walk-in showers, fireplaces & wet bars. One includes a steam shower, massive U-shaped closet w/washer/dryer, & the other Primary walk-in closet connects to laundry room. Also features a climate-controlled 6-car garage w/room for a car lift, a courtyard w/fire pit, outdoor kitchen w/pizza oven, BBQ & refrigerator.
Property Details
Price:
$12,500,000
MLS #:
2659861
Status:
Active
Beds:
5
Baths:
7
Type:
Single Family
Subtype:
SingleFamilyResidence
Subdivision:
Crystal Ridge-Amd
Listed Date:
Feb 27, 2025
Finished Sq Ft:
7,075
Total Sq Ft:
7,075
Lot Size:
22,651 sqft / 0.52 acres (approx)
Year Built:
2025
Schools
Elementary School:
Brown, Hannah Marie,Brown, Hannah Marie
Middle School:
Miller Bob
High School:
Foothill
Interior
Appliances
Built In Electric Oven, Double Oven, Dryer, Dishwasher, Gas Cooktop, Disposal, Microwave, Refrigerator, Water Softener Owned, Tankless Water Heater, Wine Refrigerator, Washer
Bathrooms
6 Full Bathrooms, 1 Half Bathroom
Cooling
Central Air, Electric, Two Units
Fireplaces Total
4
Flooring
Carpet, Porcelain Tile, Tile
Heating
Central, Gas, Multiple Heating Units, Zoned
Laundry Features
Cabinets, Gas Dryer Hookup, Main Level, Laundry Room, Sink
Exterior
Architectural Style
One Story
Association Amenities
Basketball Court, Clubhouse, Fitness Center, Gated, Pool, Guard
Community Features
Pool
Construction Materials
Frame, Stucco
Exterior Features
Built In Barbecue, Barbecue, Courtyard, Patio, Private Yard, Sprinkler Irrigation
Parking Features
Air Conditioned Garage, Attached, Finished Garage, Garage, Garage Door Opener, Inside Entrance, Private, Tandem
Roof
Flat
Security Features
Prewired, Security System Owned, Gated Community
Financial
HOA Fee
$1,000
HOA Frequency
Monthly
HOA Includes
AssociationManagement,MaintenanceGrounds,RecreationFacilities,Security
HOA Name
Ascaya
Taxes
$16,962
Directions
From I-215 exit onto S. Valle Verde Dr. Turn right on Horizon Ridge Pkwy. Left on Roma Hills Dr. Go to
Ascaya Guard Gate. L on Cloud Chaser. R on Stonecutter. Home is on the R.
Map
Contact Us
Mortgage Calculator
Similar Listings Nearby

9 Stonecutter Court
Henderson, NV
LIGHTBOX-IMAGES
NOTIFY-MSG

