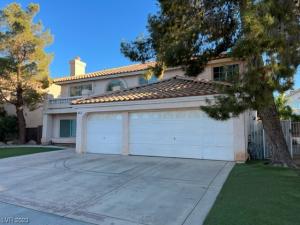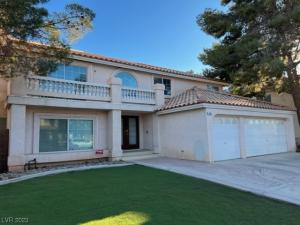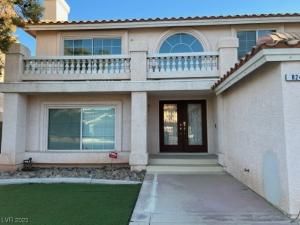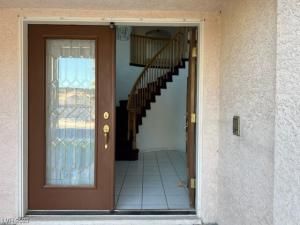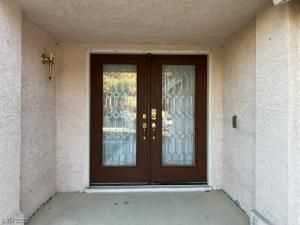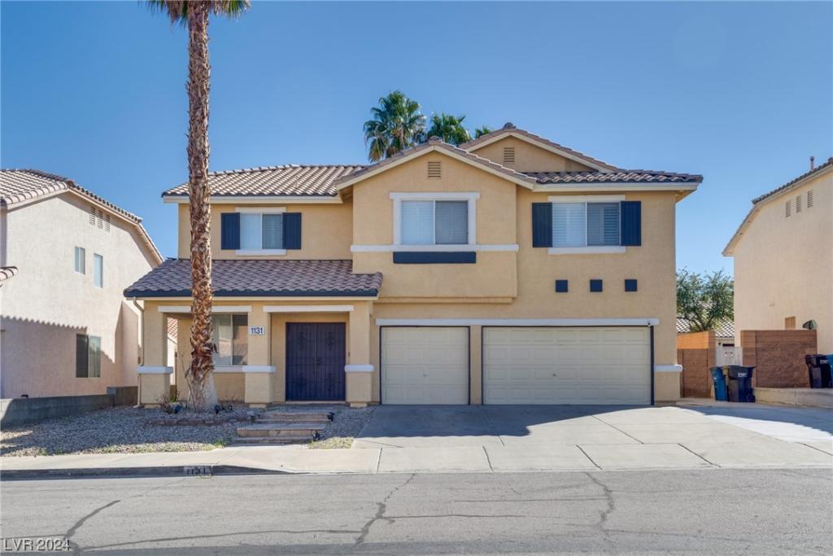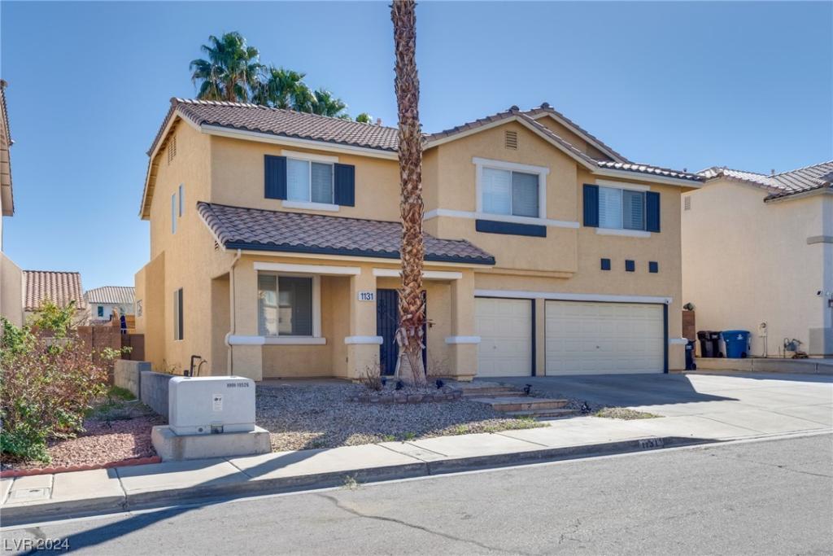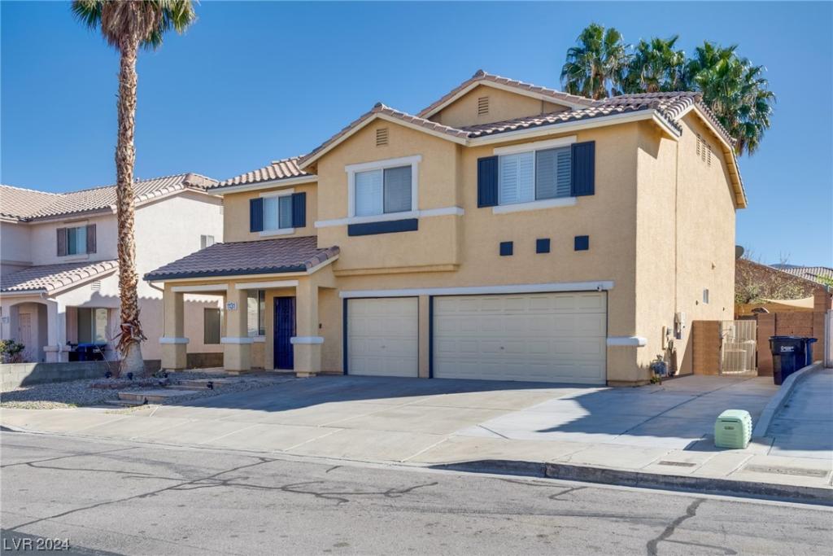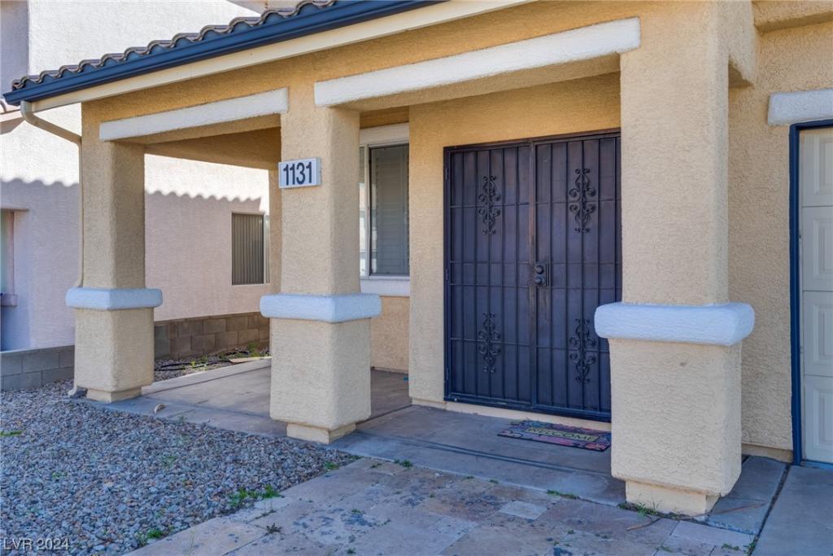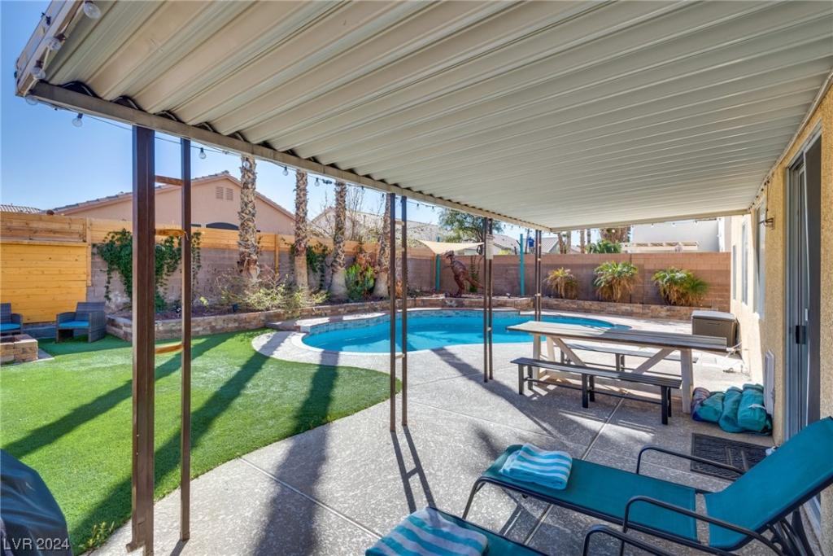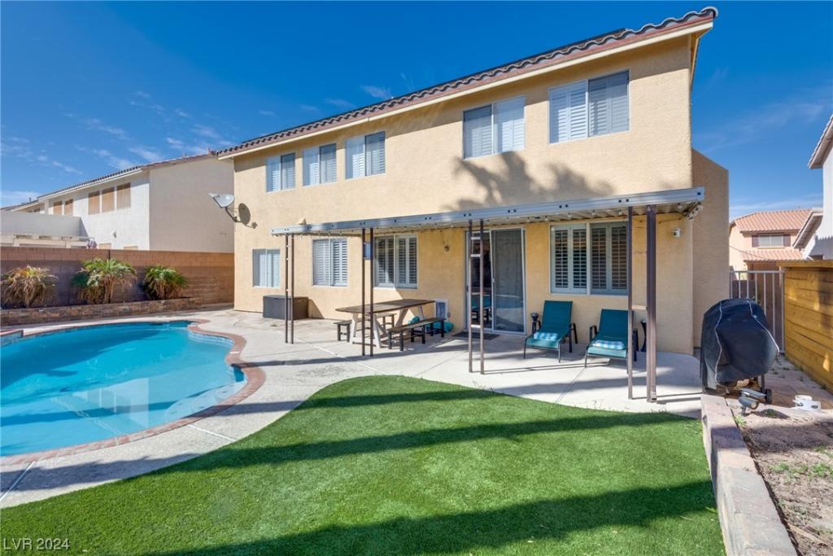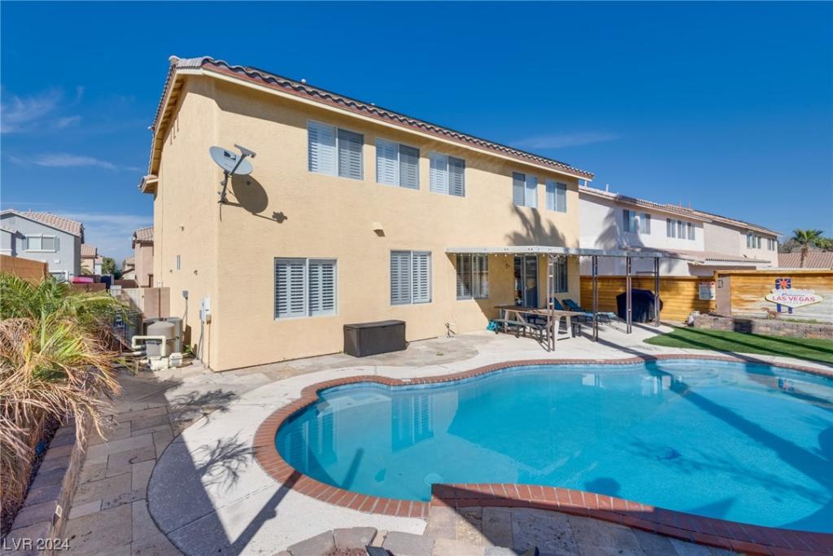Great Henderson home with: 4 bedrooms, 3 baths, 2-story, 3 car garage and located in Whitney Ranch. It offers: formal living room, formal dining room, a huge separate family room good size kitchen with island, separate laundry room, wet bar, pantry, 3 fireplaces and beautiful pool and spa for those warm days of summer perfect back yard for family gatherings, covered patio and built-in BBQ. This is an American West Home with a loft that can very easily be converted to a 5th bedroom.
Listing Provided Courtesy of Realty ONE Group, Inc
Property Details
Price:
$539,900
MLS #:
2517383
Status:
Closed ((Feb 28, 2024))
Beds:
4
Baths:
3
Address:
824 Rising Star Drive
Type:
Single Family
Subtype:
SingleFamilyResidence
Subdivision:
Candle Creek
City:
Henderson
Listed Date:
Aug 4, 2023
State:
NV
Finished Sq Ft:
3,432
ZIP:
89014
Lot Size:
6,098 sqft / 0.14 acres (approx)
Year Built:
1994
Schools
Elementary School:
Treem, Harriet A.,Thorpe, Jim
Middle School:
Cortney Francis
High School:
Green Valley
Interior
Appliances
Built In Electric Oven, Double Oven, Gas Cooktop, Disposal, Microwave
Bathrooms
2 Full Bathrooms, 1 Three Quarter Bathroom
Cooling
Central Air, Electric, Item2 Units
Fireplaces Total
3
Flooring
Carpet, Tile
Heating
Central, Gas, Multiple Heating Units
Laundry Features
Gas Dryer Hookup, Main Level
Exterior
Architectural Style
Two Story
Construction Materials
Drywall
Exterior Features
Builtin Barbecue, Balcony, Barbecue, Patio
Parking Features
Attached, Garage
Roof
Tile
Financial
Buyer Agent Compensation
2.5000%
HOA Fee
$56
HOA Frequency
Quarterly
HOA Includes
None
HOA Name
Whitney Ranch
Taxes
$3,360
Directions
Corner of Sunset and Stephanie, go west on Sunset, right on Whitney Ranch, left on Rising Star Dr. to property on your left.
Map
Contact Us
Mortgage Calculator
Similar Listings Nearby
- 1131 Port Sunlight Court
Henderson, NV$689,999
1.85 miles away
- 428 Wedgewood Drive
Henderson, NV$670,000
1.39 miles away
- 1637 Meadow Bluffs Avenue
Henderson, NV$649,500
0.61 miles away
- 1420 Landing Bay Avenue
Henderson, NV$649,000
1.60 miles away
- 316 Wind River Drive
Henderson, NV$640,000
1.56 miles away
- 304 Modesto Street
Henderson, NV$637,000
1.62 miles away
- 1522 Plain Sight Avenue
Henderson, NV$625,000
0.27 miles away
- 316 Teal Ridge Hills Drive
Henderson, NV$599,900
1.49 miles away
- 414 Ackerman Lane
Henderson, NV$598,990
1.55 miles away

824 Rising Star Drive
Henderson, NV
LIGHTBOX-IMAGES
