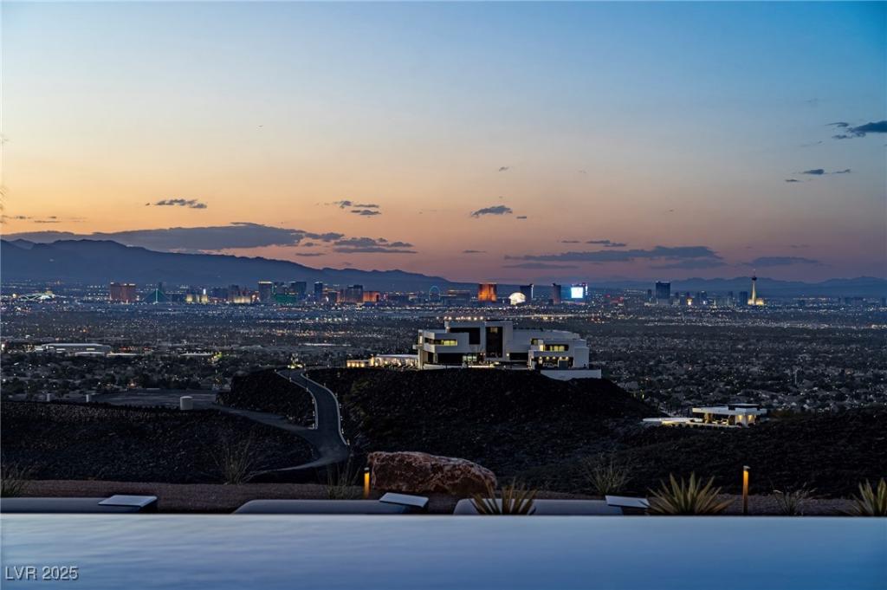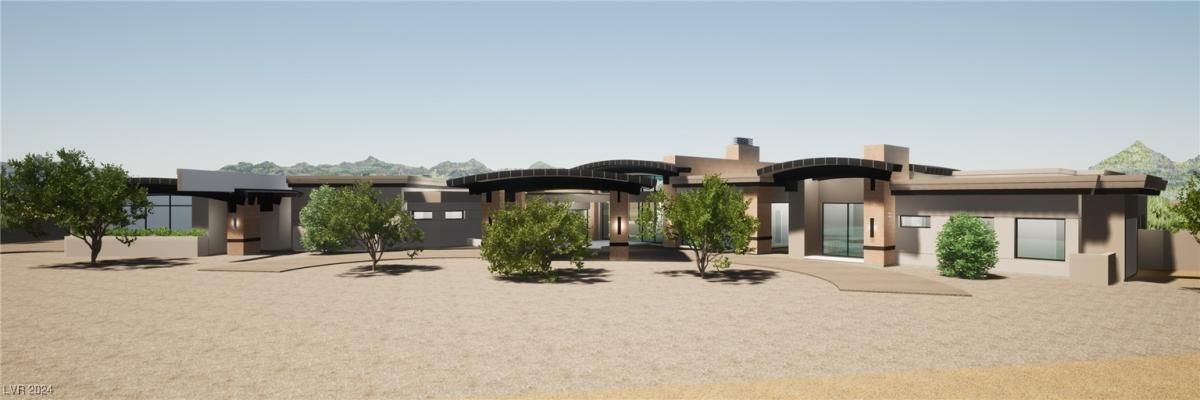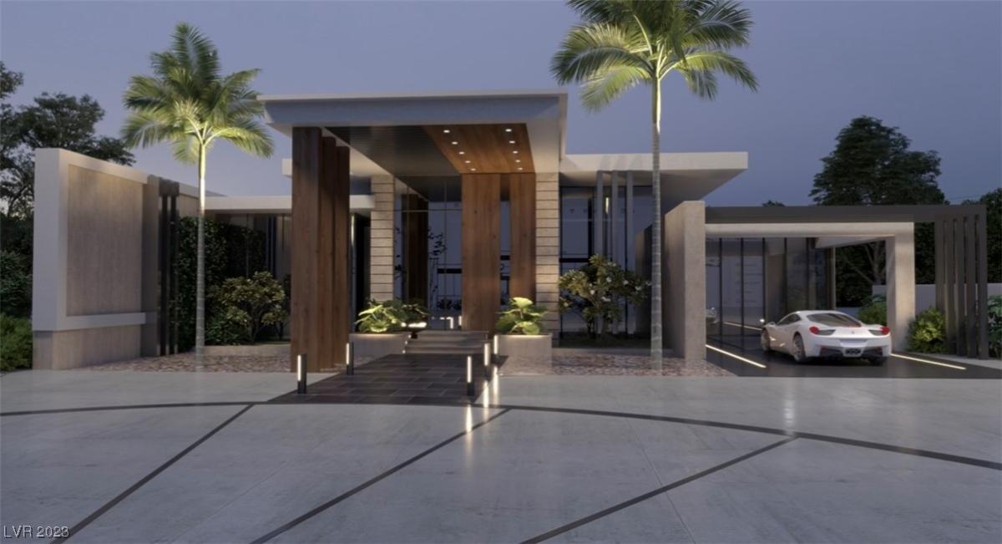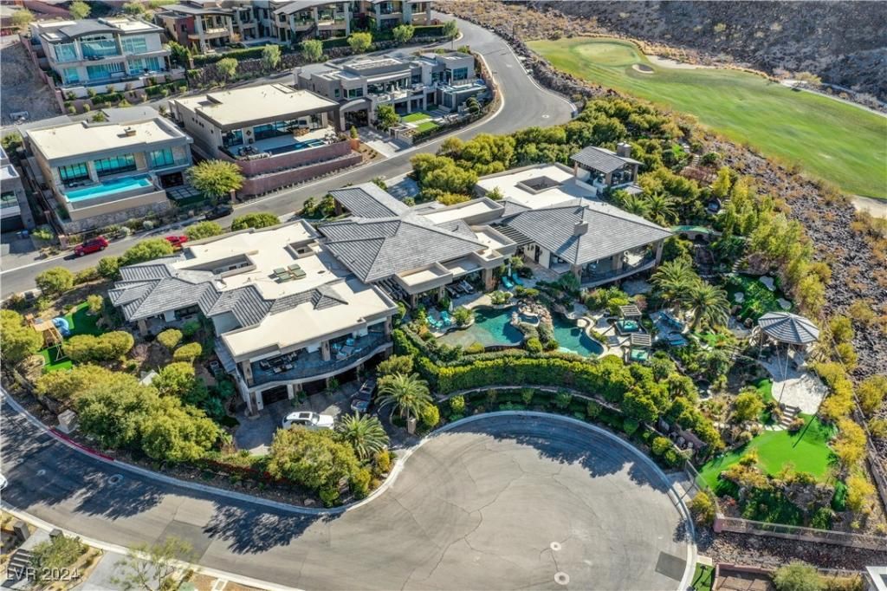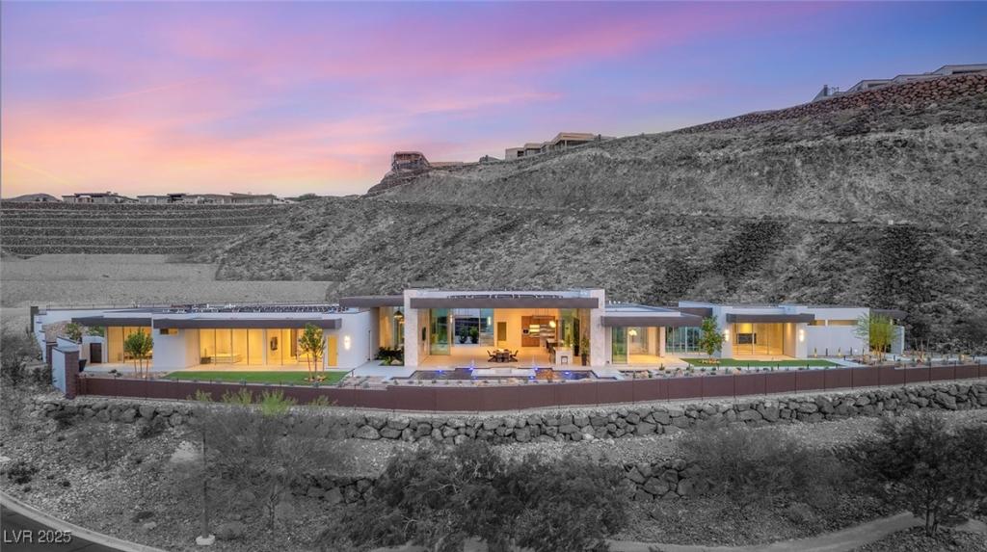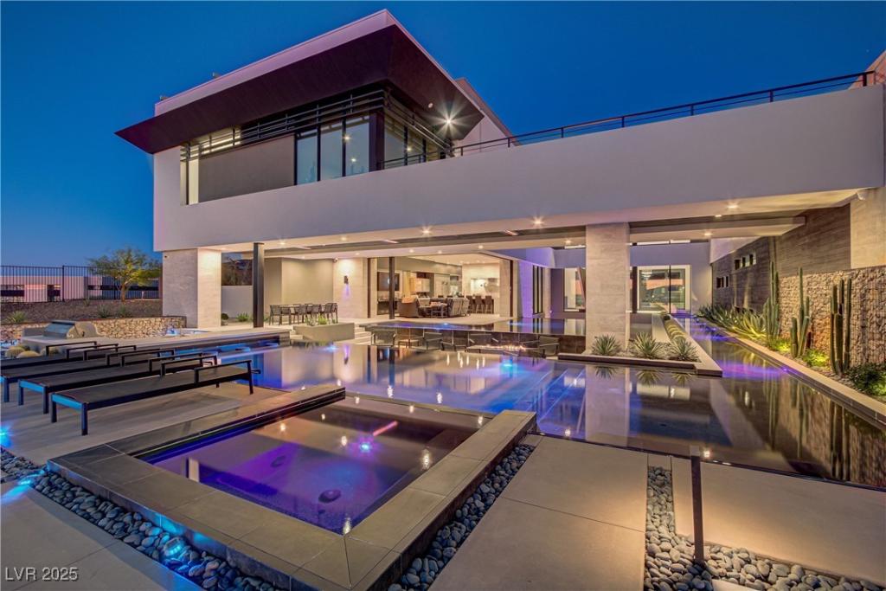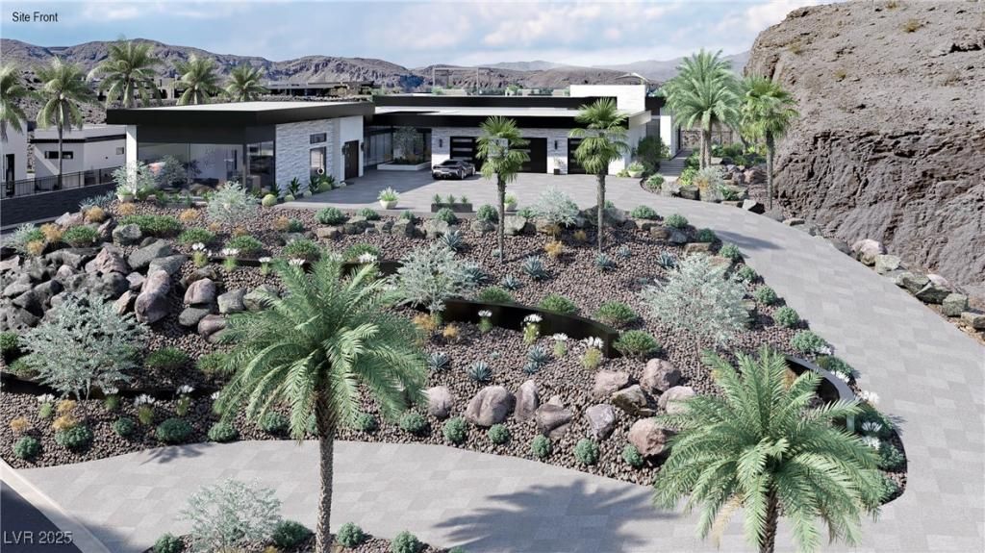STRATA–by Blue Heron, a Trophy Estate sitting at the Top of The Hill on the most premier, privately gated, wrap around cul-de-sac lot with breathtaking VIEWS from every room! This Triple Gated, Single Level, Bright and Open Architecturally Stunner, offers 8,954 Ft. Designed by T. Jones w/2,409 Ft. of luxury outdoor living spaces. Enjoy a front row seats to Sweeping Wrap around Strip, City & Mountain Views. A Statement, Modern Entrance w/Water Feature and Porte-Cochere, Elevated Office w/ Strip views, Gym, 3 Wet Bars, Game/Sports Room with Golf Simulator, Hair Salon, Media Room, Indoor–Outdoor Dining, Temp. Controlled Wine Wall, and a Dream Kitchen, with an entire Butler’s Kitchen! Primary Suite w/Retreat, Huge Dressing Rooms, Spa Bath, Steam & Outdoor Showers, & Garden Lanai. All En-Suites with Walk-ins and Patios. Huge Automated Pocket Glass Walls, Oversized, Pools, Lap Pool, Private Spa, Wet-deck, Fire Lounges, Water Features, Full Outdoor Kitchen, & Outdoor Living Rooms with 14 TVs.
Listing Provided Courtesy of The Agency Las Vegas
Property Details
Price:
$19,500,000
MLS #:
2694374
Status:
Active
Beds:
5
Baths:
7
Address:
720 Dragon Peak Drive
Type:
Single Family
Subtype:
SingleFamilyResidence
Subdivision:
Macdonald Highlands Planning Area 7-Phase 2B
City:
Henderson
Listed Date:
Jun 27, 2025
State:
NV
Finished Sq Ft:
8,954
Total Sq Ft:
8,954
ZIP:
89012
Lot Size:
39,640 sqft / 0.91 acres (approx)
Year Built:
2023
Schools
Elementary School:
Vanderburg, John C.,Vanderburg, John C.
Middle School:
Miller Bob
High School:
Foothill
Interior
Appliances
Built In Gas Oven, Double Oven, Dryer, Dishwasher, Gas Cooktop, Disposal, Microwave, Refrigerator, Wine Refrigerator, Washer
Bathrooms
5 Full Bathrooms, 2 Half Bathrooms
Cooling
Central Air, Electric, Two Units
Fireplaces Total
3
Flooring
Carpet, Ceramic Tile
Heating
Gas, Multiple Heating Units
Laundry Features
Gas Dryer Hookup, Main Level, Laundry Room
Exterior
Architectural Style
One Story
Association Amenities
Basketball Court, Country Club, Clubhouse, Dog Park, Fitness Center, Golf Course, Gated, Playground, Park, Pool, Guard, Security, Tennis Courts
Exterior Features
Built In Barbecue, Barbecue, Circular Driveway, Courtyard, Patio, Private Yard, Sprinkler Irrigation
Parking Features
Attached, Garage, Inside Entrance, Private, Rv Gated, Rv Access Parking
Roof
Flat
Security Features
Prewired, Gated Community
Financial
HOA Fee
$89
HOA Fee 2
$330
HOA Frequency
Monthly
HOA Includes
AssociationManagement,MaintenanceGrounds,RecreationFacilities,Security
HOA Name
MacDonald Highlands
Taxes
$13,329
Directions
215 S & Valle Verde, Valle Verde to Guard Gate. Guard will direct you!
Map
Contact Us
Mortgage Calculator
Similar Listings Nearby
- 17 Sky Arc Court
Henderson, NV$22,499,000
0.52 miles away
- 587 Lairmont
Henderson, NV$21,000,000
0.68 miles away
- 677 Boulder Summit Drive
Henderson, NV$20,500,000
0.88 miles away
- 3 Horseshoe Rock Court
Henderson, NV$18,500,000
0.24 miles away
- 1550 Dragon Crest Avenue
Henderson, NV$17,000,000
0.17 miles away
- 621 Majestic Rim Drive
Henderson, NV$15,950,000
0.96 miles away
- 669 Dragon Peak Drive
Henderson, NV$15,900,000
0.27 miles away
- 645 Dragon Peak Drive
Henderson, NV$15,000,000
0.28 miles away

720 Dragon Peak Drive
Henderson, NV
LIGHTBOX-IMAGES
