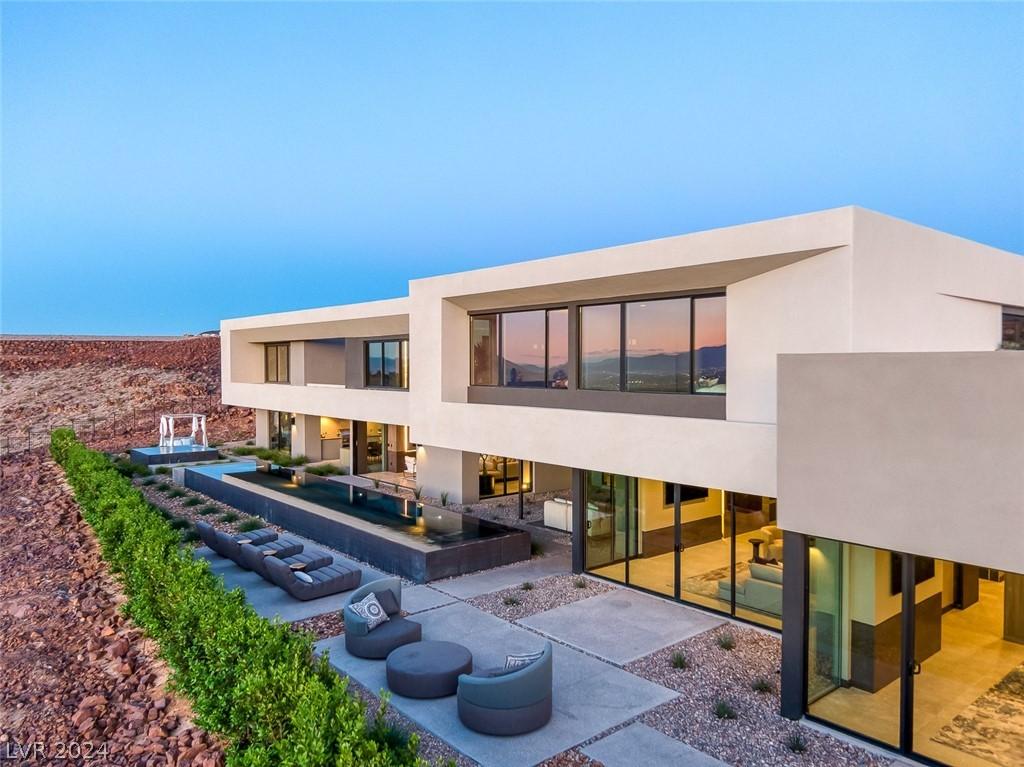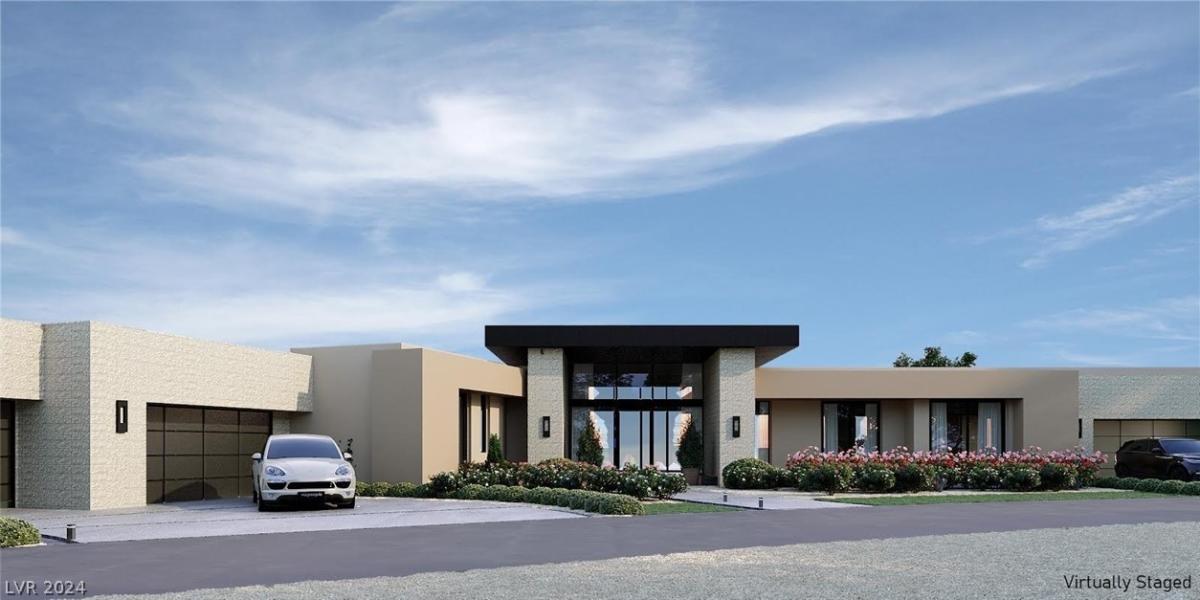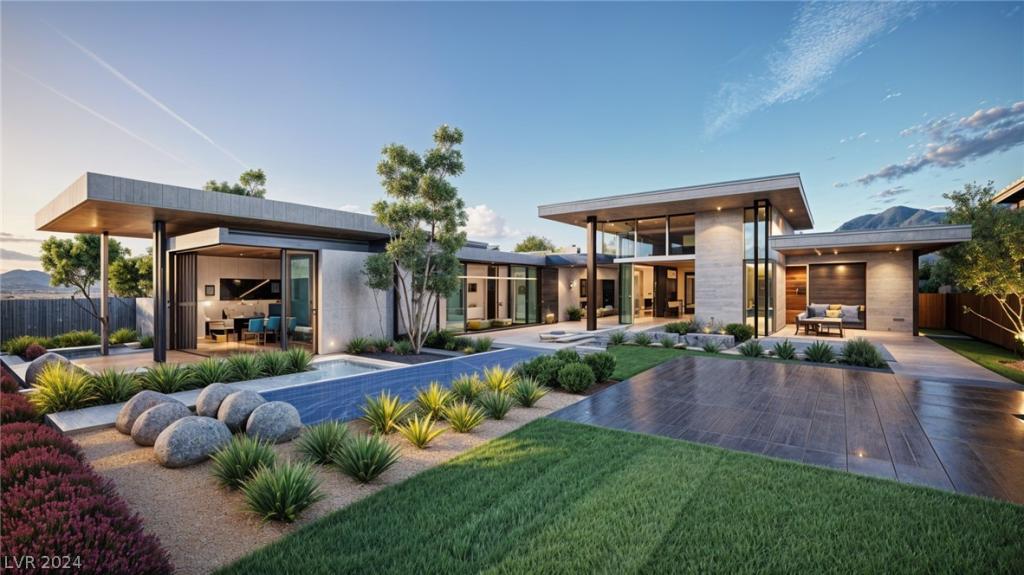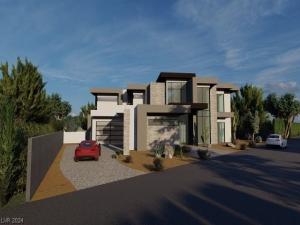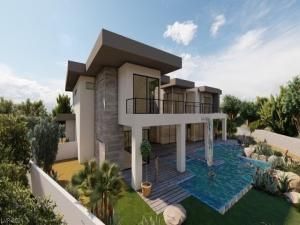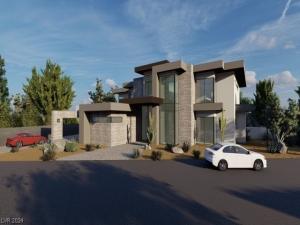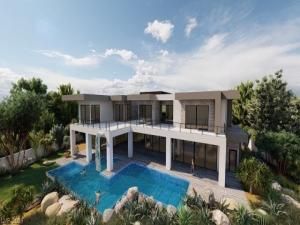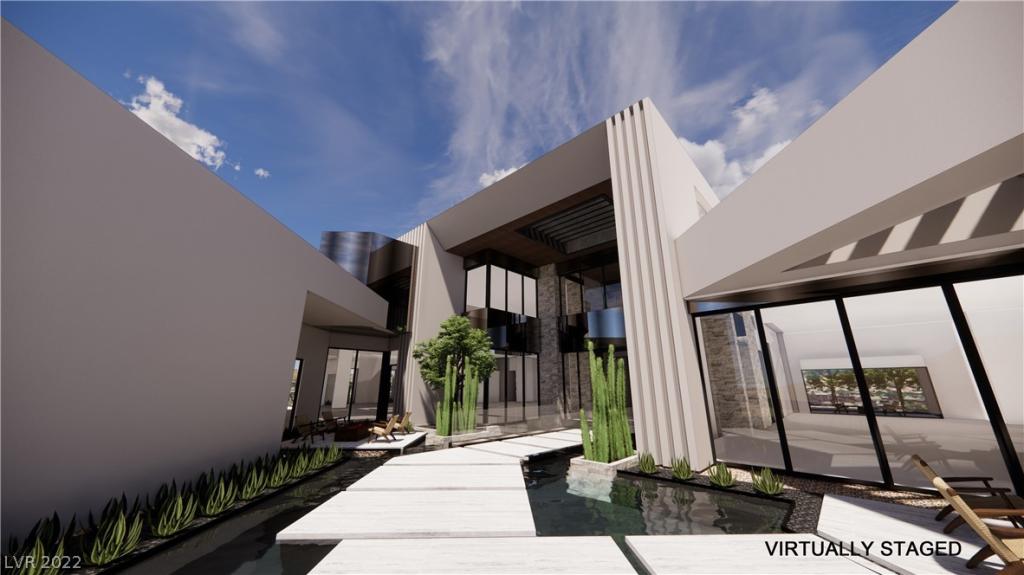Discover the thrill of Drift! This exceptional residence from The Luminary Collection is available fully furnished by Atelier Blue Heron Interiors and move-in ready. Nestled within the exclusive guard-gated enclave of MacDonald Highlands, Drift offers an enviable address on Dragon Peak Drive, often hailed as the Hollywood Hills of Las Vegas. Spanning nearly 8,000 square feet, Drift features 4 bedrooms, 5.5 baths, a theatre, a gym, a pool, and a spa. Notably, Drift also includes a luxury garage with 7 car bays, perfect for the avid car collector or enthusiast.
Listing Provided Courtesy of Luxury Homes of Las Vegas
Property Details
Price:
$8,900,000
MLS #:
2584117
Status:
Active
Beds:
4
Baths:
6
Address:
709 Dragon Peak Drive
Type:
Single Family
Subtype:
SingleFamilyResidence
Subdivision:
Macdonald Highlands Planning Area 7-Phase 2B
City:
Henderson
Listed Date:
May 16, 2024
State:
NV
Finished Sq Ft:
7,976
ZIP:
89012
Lot Size:
27,443 sqft / 0.63 acres (approx)
Year Built:
2024
Schools
Elementary School:
Brown, Hannah Marie,Brown, Hannah Marie
Middle School:
Miller Bob
High School:
Foothill
Interior
Appliances
Built In Gas Oven, Double Oven, Dryer, Dishwasher, E N E R G Y S T A R Qualified Appliances, Gas Cooktop, Disposal, Microwave, Refrigerator, Tankless Water Heater, Water Purifier, Washer
Bathrooms
2 Full Bathrooms, 3 Three Quarter Bathrooms, 1 Half Bathroom
Cooling
Central Air, Electric, Item2 Units
Fireplaces Total
2
Flooring
Carpet, Tile
Heating
Central, Gas, High Efficiency, Multiple Heating Units
Laundry Features
Cabinets, Electric Dryer Hookup, Gas Dryer Hookup, Main Level, Laundry Room, Sink
Exterior
Architectural Style
Two Story, Custom
Community Features
Pool
Construction Materials
Frame, Stucco
Exterior Features
Builtin Barbecue, Balcony, Barbecue, Courtyard, Deck, Patio, Private Yard, Sprinkler Irrigation
Parking Features
Attached, Finished Garage, Garage, Garage Door Opener, Inside Entrance, Private, Storage
Roof
Flat
Financial
Buyer Agent Compensation
3.0000%
HOA Fee
$330
HOA Fee 2
$89
HOA Frequency
Monthly
HOA Includes
MaintenanceGrounds,RecreationFacilities,ReserveFund,Security
HOA Name
The Foothills Master
Taxes
$6,669
Directions
215 S & Valle Verde south to MacDonald Highlands Guard Gate. MacDonald Ranch Dr to Sleeping Dragon, Right on Dragon Peak.
Map
Contact Us
Mortgage Calculator
Similar Listings Nearby
- 591 Cityview Ridge
Henderson, NV$11,499,999
1.12 miles away
- 4 Horseshoe Rock Court
Henderson, NV$11,499,000
0.12 miles away
- 3 Climbing Canyon Drive
Henderson, NV$10,920,000
1.61 miles away
- 2 Climbing Canyon Drive
Henderson, NV$10,660,000
1.63 miles away
- 10 Chisel Crest Court
Henderson, NV$10,550,000
0.45 miles away
- 25 Rockstream Drive
Henderson, NV$10,299,900
0.52 miles away
- 650 Dragon Peak
Henderson, NV$10,000,000
0.29 miles away
- 616 Scenic Rim Drive
Henderson, NV$9,990,000
1.02 miles away
- 443 Cityview Ridge Drive
Henderson, NV$9,800,000
0.92 miles away

709 Dragon Peak Drive
Henderson, NV
LIGHTBOX-IMAGES
