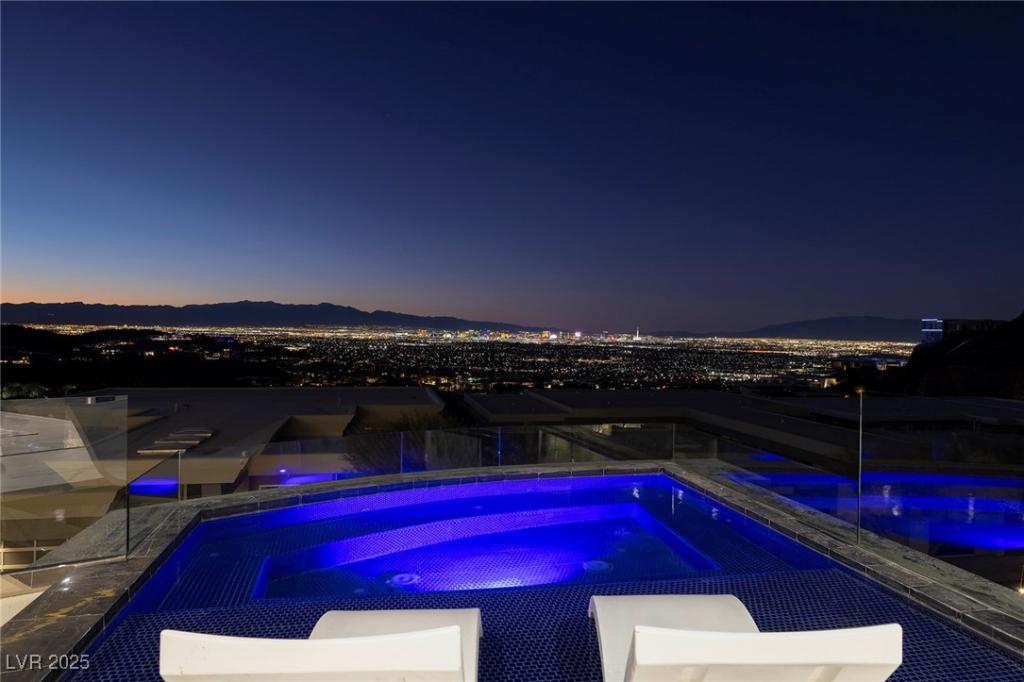The Highlander Estate in Guard Gated MacDonald Highlands. Modern w/Sweeping Strip, City, Canyon & Red Rock Mountain Views by Richard Luke,AIA. 7983 SF, 5 Bed+Office, 7 Bath, 5 Car w/ AC, .29 Acres. Theatre, 2 Strip View Wet Bars, Entertainer’s Kitchen w/ Wolf & Subzero Appliances, Quartz Countertops, High-Gloss Cabinetry w/ Bar Seating Temp-Controlled Wine Cellar & Wine Gallery, Open Indoor/Outdoor Floorplan. Gorgeous Pool w/ 2 Spa’s. 2 Outdoor Kitchens & Covered Patios w/ Multiple Fire Lounges & Sunken Swim-Up Lounge, Auto Pocket Sliders, 4 Indoor Linear Fireplaces, Frameless Doors w/ Reglet Design, Artistic Ceiling Details, Strip View Primary w/Spa Bath & Big Custom Closet. Elevator, Control 4 Smart Tech, Security System. Furniture Optional. Country Club Lifestyl: Golf, Fitness, Tennis,Pickleball,Swim,Bar,Dining&Clubhouse. Mins 2 Shops, 5-Star Restaurants&Top-Rated Schools. Nevada has NO State Individual, Corporate, Estate or Inheritance Tax offering significant savings for Residents
Property Details
Price:
$8,975,000
MLS #:
2659759
Status:
Active
Beds:
5
Baths:
7
Type:
Single Family
Subtype:
SingleFamilyResidence
Subdivision:
Macdonald Highlands Planning Areas 20 & 18 Phase 1
Listed Date:
Mar 1, 2025
Finished Sq Ft:
7,983
Total Sq Ft:
7,983
Lot Size:
12,632 sqft / 0.29 acres (approx)
Year Built:
2022
Schools
Elementary School:
Vanderburg, John C.,Vanderburg, John C.
Middle School:
Miller Bob
High School:
Foothill
Interior
Appliances
Dryer, Dishwasher, Gas Cooktop, Disposal, Microwave, Refrigerator, Washer
Bathrooms
5 Full Bathrooms, 2 Half Bathrooms
Cooling
Central Air, Electric, Two Units
Fireplaces Total
6
Flooring
Other, Porcelain Tile, Tile
Heating
Gas, Zoned
Laundry Features
Electric Dryer Hookup, Gas Dryer Hookup, Laundry Room
Exterior
Architectural Style
One Story, Custom
Association Amenities
Country Club, Clubhouse, Dog Park, Fitness Center, Gated, Playground, Pickleball, Park, Pool, Guard, Security, Tennis Courts
Exterior Features
Built In Barbecue, Balcony, Barbecue, Patio, Sprinkler Irrigation
Other Structures
Guest House
Parking Features
Air Conditioned Garage, Detached, Garage, Garage Door Opener, Inside Entrance, Private
Roof
Flat
Security Features
Prewired, Fire Sprinkler System, Gated Community
Financial
HOA Fee
$330
HOA Frequency
Monthly
HOA Includes
AssociationManagement,RecreationFacilities,Security
HOA Name
Macdonald Highlands
Taxes
$47,194
Directions
South on Valle Verde from 215 to guard gate at MacDonald Highlands, guard will direct you from there.
Map
Contact Us
Mortgage Calculator
Similar Listings Nearby

667 Solitude Rock Court
Henderson, NV
LIGHTBOX-IMAGES
NOTIFY-MSG

