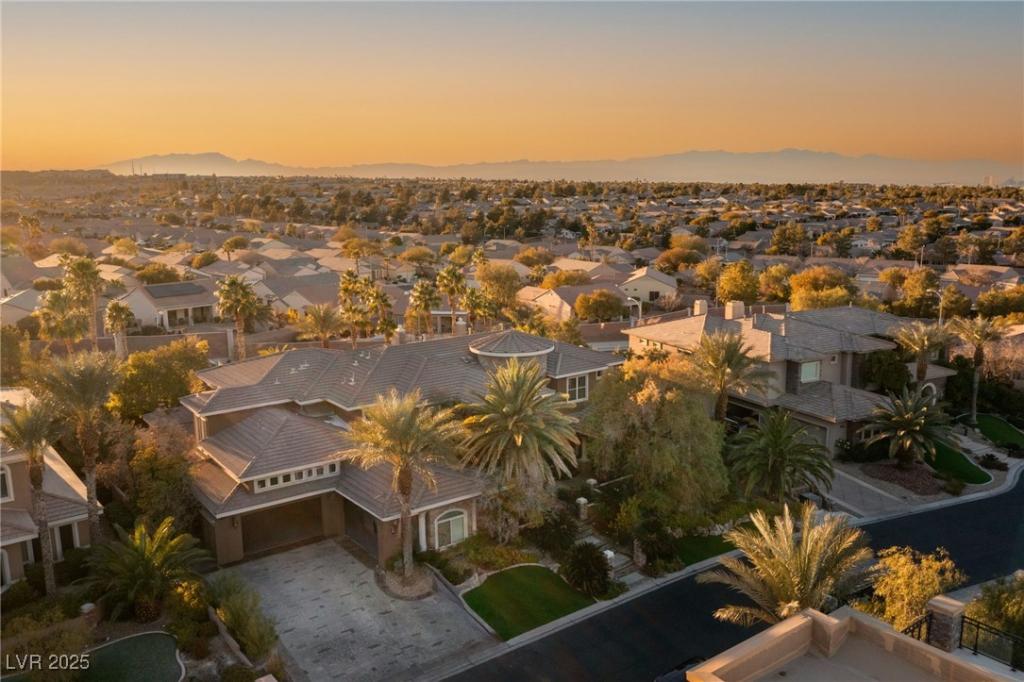Nearly 8,000 sq ft of luxurious living featuring 5 very spacious bedrooms, a private movie theater, entertainment room with full bar, and a separate casita. Each bedroom is generously sized and offers a walk-in closet and custom ensuite bath. The main-level primary suite opens to a resort-style backyard with a 61-ft pool, shaded patio with built-in BBQ, and rooftop deck with Strip views. The primary bath is a true retreat—featuring a full steam shower, ceiling-fill soaking tub, two oversized walk-in closets, dual sinks, a dedicated vanity, and its own laundry area. Inside the home, enjoy a soaring-ceiling dining room separate from the kitchen, plus a spacious game room. Additional highlights include high ceilings and seamless indoor-outdoor flow ideal for entertaining and relaxing year-round.
Property Details
Price:
$2,748,000
MLS #:
2650182
Status:
Active
Beds:
5
Baths:
7
Type:
Single Family
Subtype:
SingleFamilyResidence
Subdivision:
Highlands
Listed Date:
Jan 28, 2025
Finished Sq Ft:
7,774
Total Sq Ft:
7,774
Lot Size:
18,295 sqft / 0.42 acres (approx)
Year Built:
2004
Schools
Elementary School:
Brown, Hannah Marie,Brown, Hannah Marie
Middle School:
Miller Bob
High School:
Foothill
Interior
Appliances
Convection Oven, Disposal, Gas Range, Microwave, Refrigerator, Water Softener Owned, Warming Drawer
Bathrooms
4 Full Bathrooms, 2 Three Quarter Bathrooms, 1 Half Bathroom
Cooling
Central Air, Electric, Two Units
Fireplaces Total
3
Flooring
Carpet, Porcelain Tile, Tile
Heating
Central, Gas, Multiple Heating Units
Laundry Features
Gas Dryer Hookup, Laundry Room, Upper Level
Exterior
Architectural Style
Two Story, Custom
Association Amenities
Basketball Court, Country Club, Dog Park, Fitness Center, Golf Course, Gated, Jogging Path, Playground, Pickleball, Park, Pool, Guard, Spa Hot Tub, Tennis Courts
Community Features
Pool
Exterior Features
Built In Barbecue, Balcony, Barbecue, Patio, Private Yard, Water Feature
Other Structures
Guest House
Parking Features
Garage, Garage Door Opener, Inside Entrance, Private, Shelves, Storage, Workshop In Garage
Roof
Tile
Security Features
Security System Owned
Financial
HOA Fee
$330
HOA Frequency
Monthly
HOA Includes
AssociationManagement
HOA Name
MacDonald Highlands
Taxes
$15,405
Directions
From I-215, take the Stephanie Street exit and head south. Turn left onto Horizon Ridge Parkway. Turn right onto Mission Drive, then left onto China Doll Place. Home will be on the right.
Map
Contact Us
Mortgage Calculator
Similar Listings Nearby

609 China Doll Place
Henderson, NV
LIGHTBOX-IMAGES
NOTIFY-MSG

